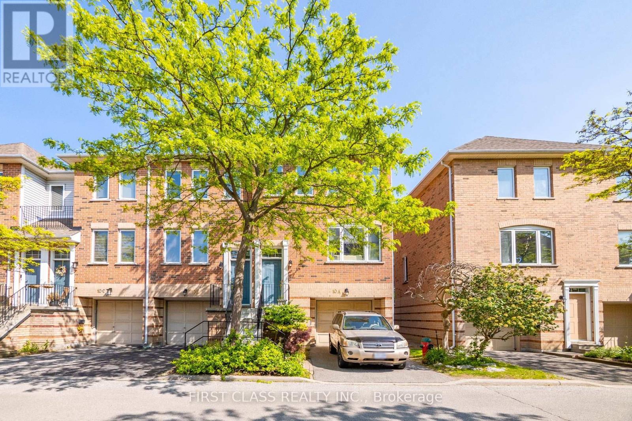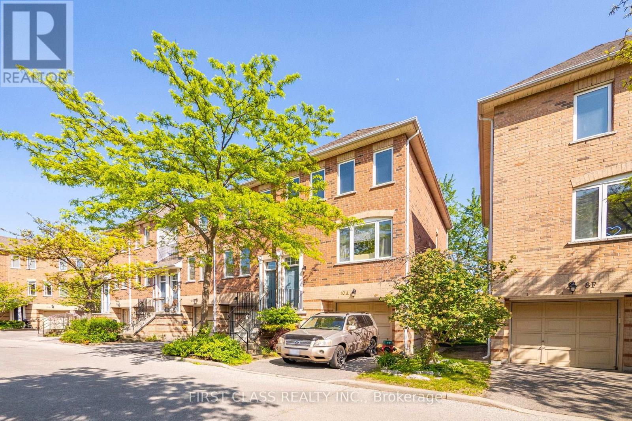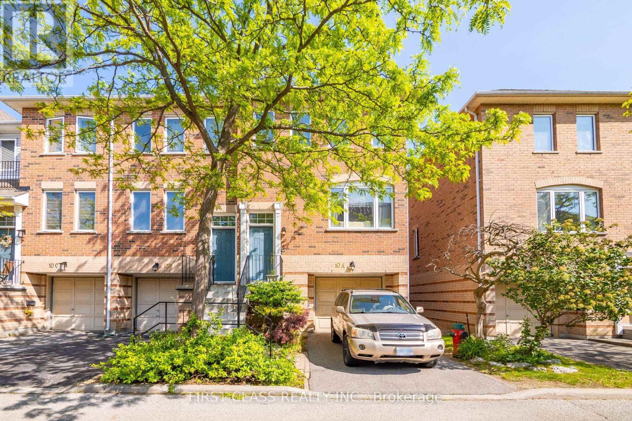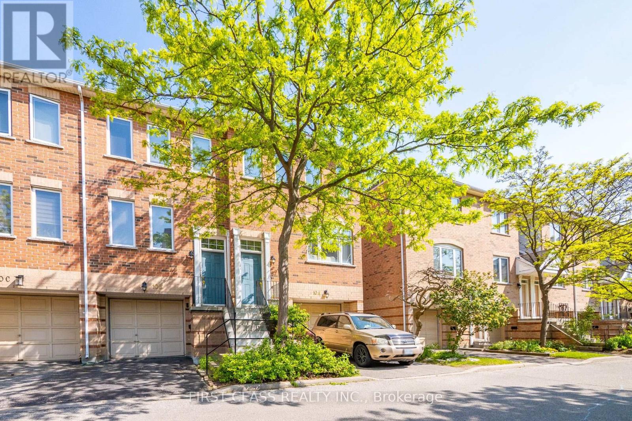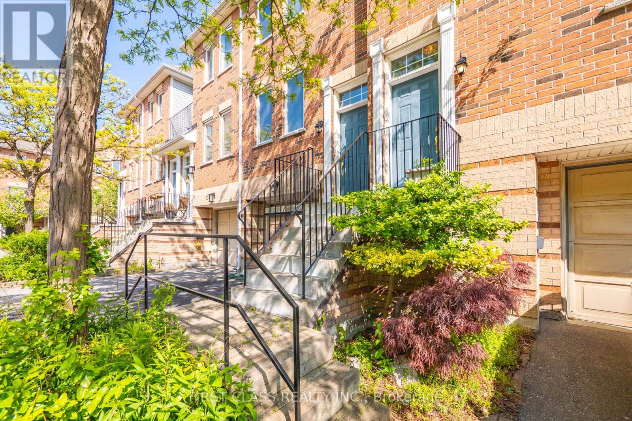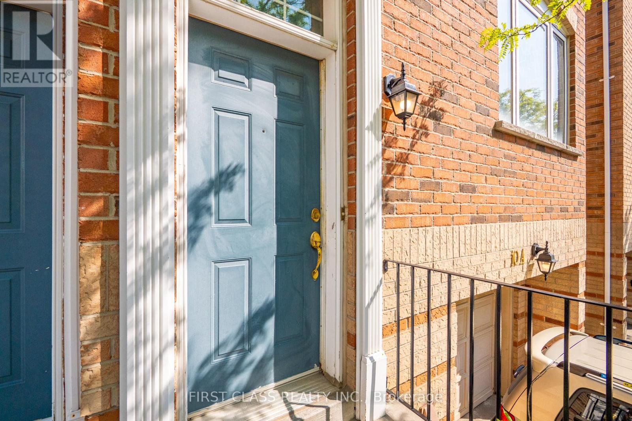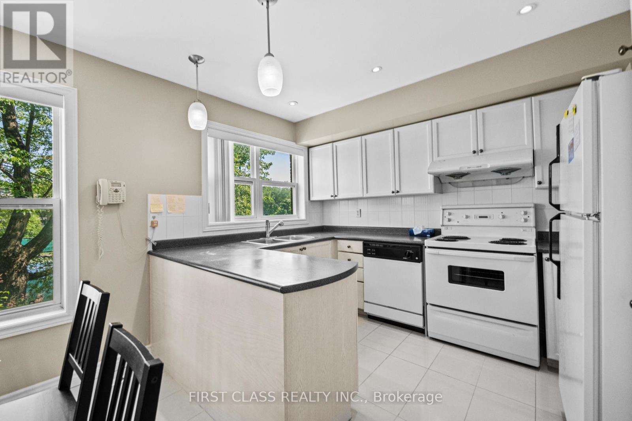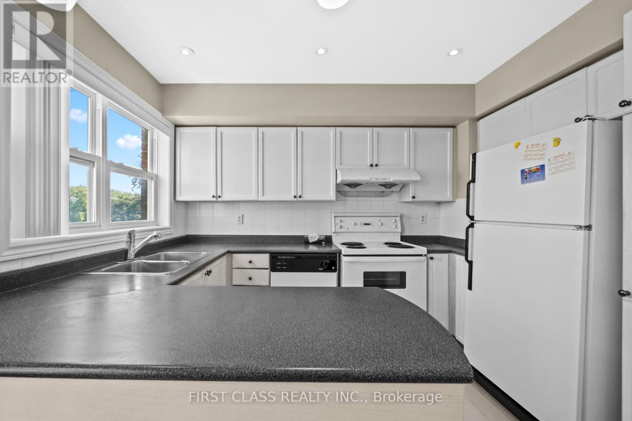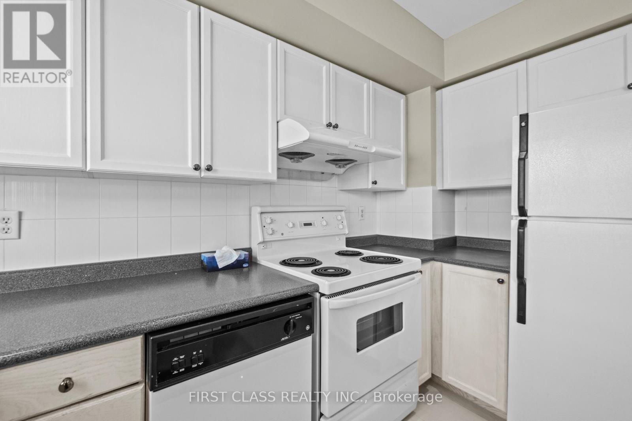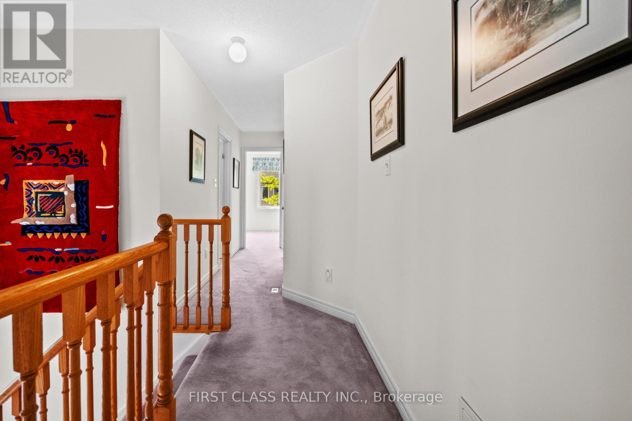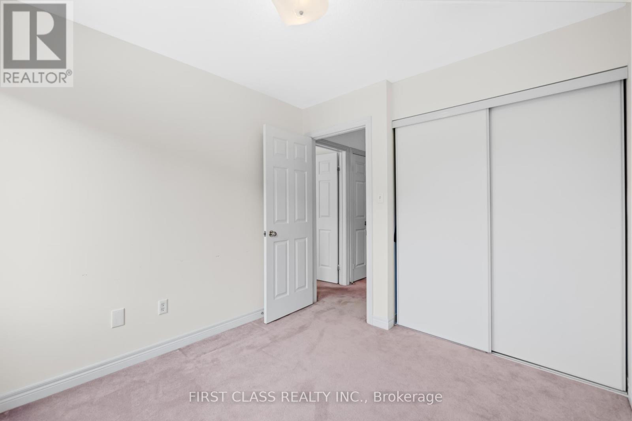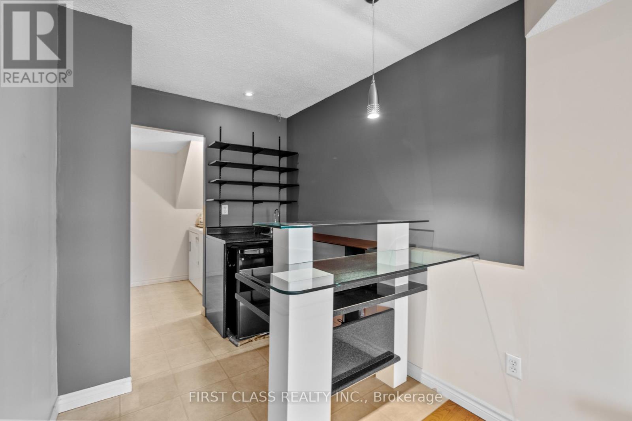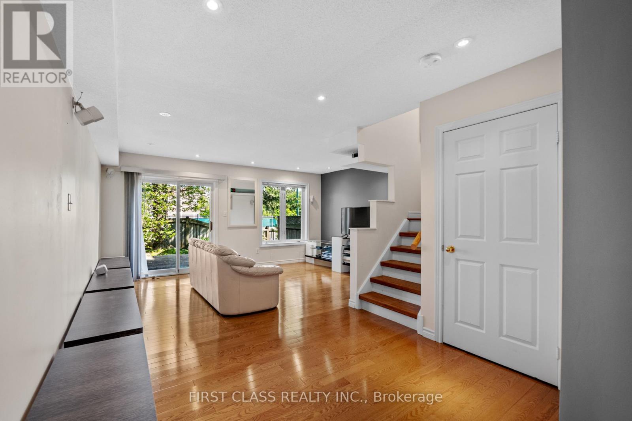10a Leaside Park Drive Toronto (Thorncliffe Park), Ontario M4H 1R3
$999,000Maintenance, Common Area Maintenance, Insurance
$188.96 Monthly
Maintenance, Common Area Maintenance, Insurance
$188.96 MonthlyStylish & Spacious Townhome in Prime East York!Welcome to 10A Leaside Park Dr, a beautifully maintained 3 bedroom, 3 bathroom townhouse offering the perfect blend of comfort, convenience, and city living. Spanning multiple levels, this sun filled home features an open concept living and dining area with large windows, and a walkout to a private patio, ideal for entertaining or relaxing.The generously sized primary bedroom boasts a 4-piece ensuite and ample closet space, while the additional bedrooms are perfect for family, guests, or a home office setup. Enjoy the convenience of a built-in garage with direct access to the home and plenty of storage throughout.Located in a family-friendly neighbourhood with easy access to the DVP, public transit, shopping, parks, and top schools. Minutes to downtown, the Danforth, and the Don Valley Trails. This is the perfect opportunity to own a stylish townhome in one of Toronto's most accessible and vibrant communities. (id:41954)
Property Details
| MLS® Number | C12198614 |
| Property Type | Single Family |
| Community Name | Thorncliffe Park |
| Community Features | Pet Restrictions |
| Features | Balcony |
| Parking Space Total | 1 |
Building
| Bathroom Total | 3 |
| Bedrooms Above Ground | 3 |
| Bedrooms Below Ground | 1 |
| Bedrooms Total | 4 |
| Appliances | Dishwasher, Dryer, Stove, Washer, Window Coverings, Refrigerator |
| Basement Development | Unfinished |
| Basement Type | N/a (unfinished) |
| Cooling Type | Central Air Conditioning |
| Exterior Finish | Brick |
| Flooring Type | Hardwood, Ceramic |
| Half Bath Total | 1 |
| Heating Fuel | Natural Gas |
| Heating Type | Forced Air |
| Stories Total | 3 |
| Size Interior | 1400 - 1599 Sqft |
| Type | Row / Townhouse |
Parking
| Garage |
Land
| Acreage | No |
Rooms
| Level | Type | Length | Width | Dimensions |
|---|---|---|---|---|
| Second Level | Living Room | 5.2 m | 6.12 m | 5.2 m x 6.12 m |
| Second Level | Dining Room | 2.79 m | 4.06 m | 2.79 m x 4.06 m |
| Second Level | Kitchen | 2.41 m | 3.32 m | 2.41 m x 3.32 m |
| Third Level | Primary Bedroom | 4.49 m | 3.32 m | 4.49 m x 3.32 m |
| Third Level | Bedroom 2 | 2.56 m | 3.93 m | 2.56 m x 3.93 m |
| Third Level | Bedroom 3 | 2.54 m | 3.02 m | 2.54 m x 3.02 m |
| Ground Level | Family Room | 5.3 m | 5.89 m | 5.3 m x 5.89 m |
Interested?
Contact us for more information
