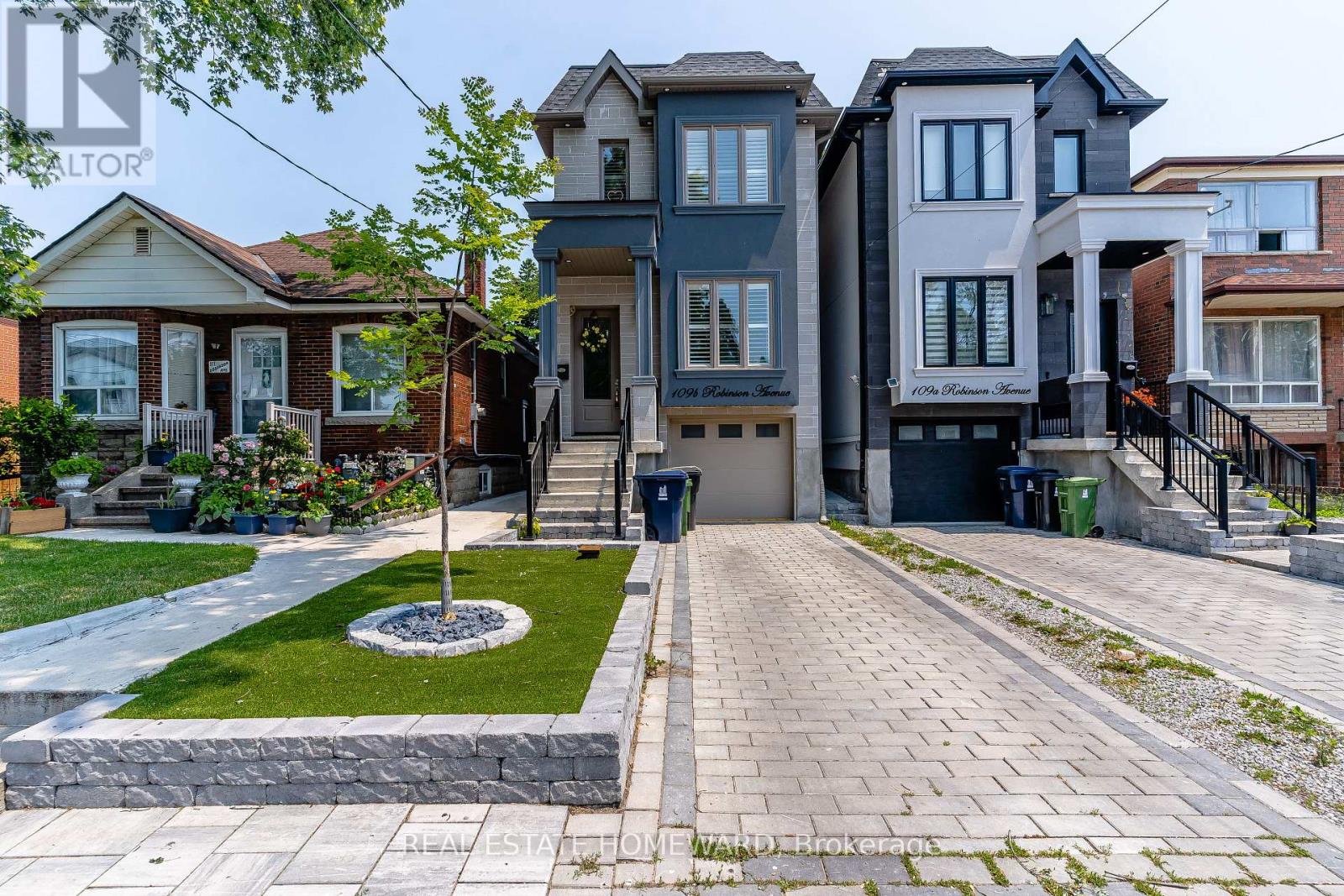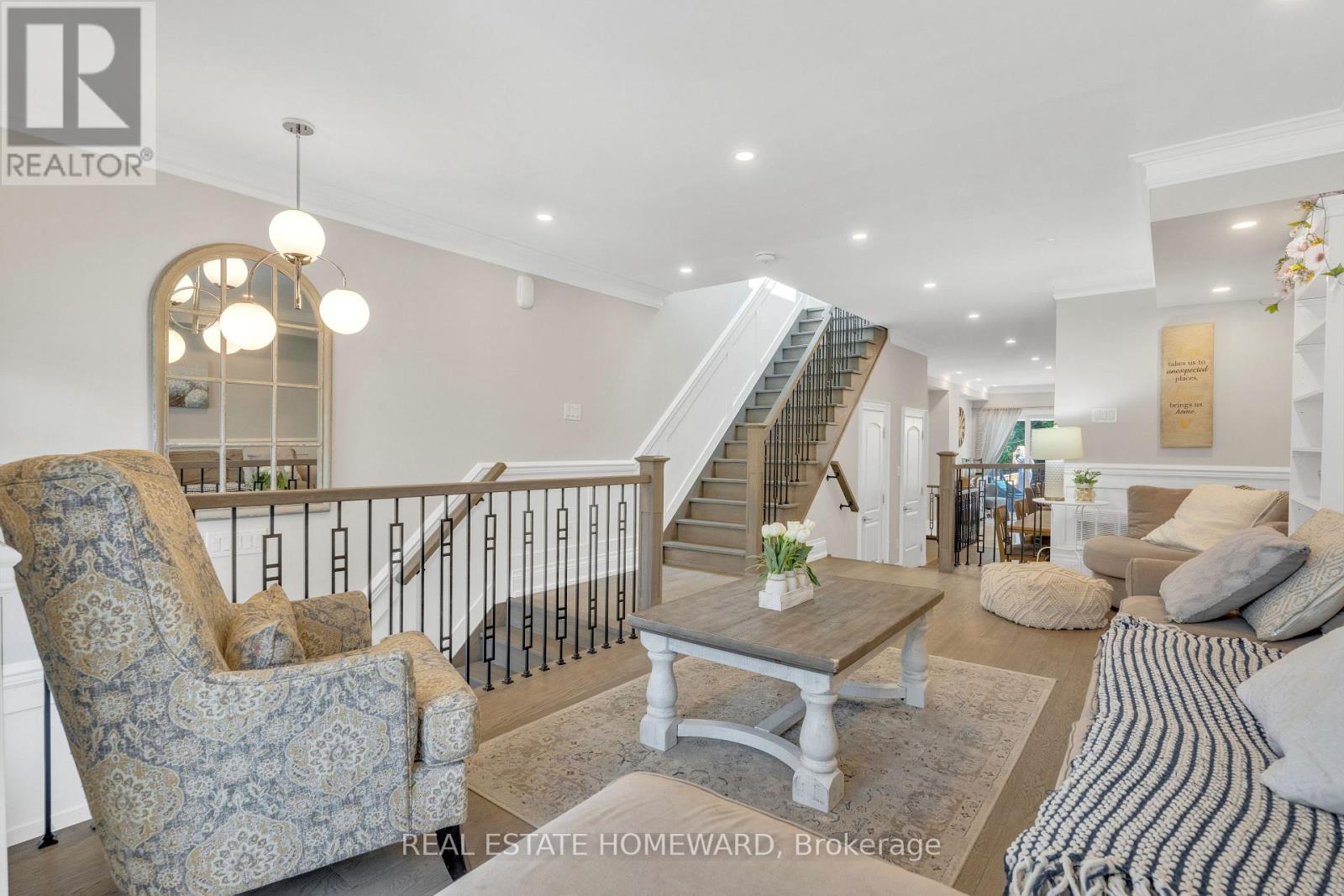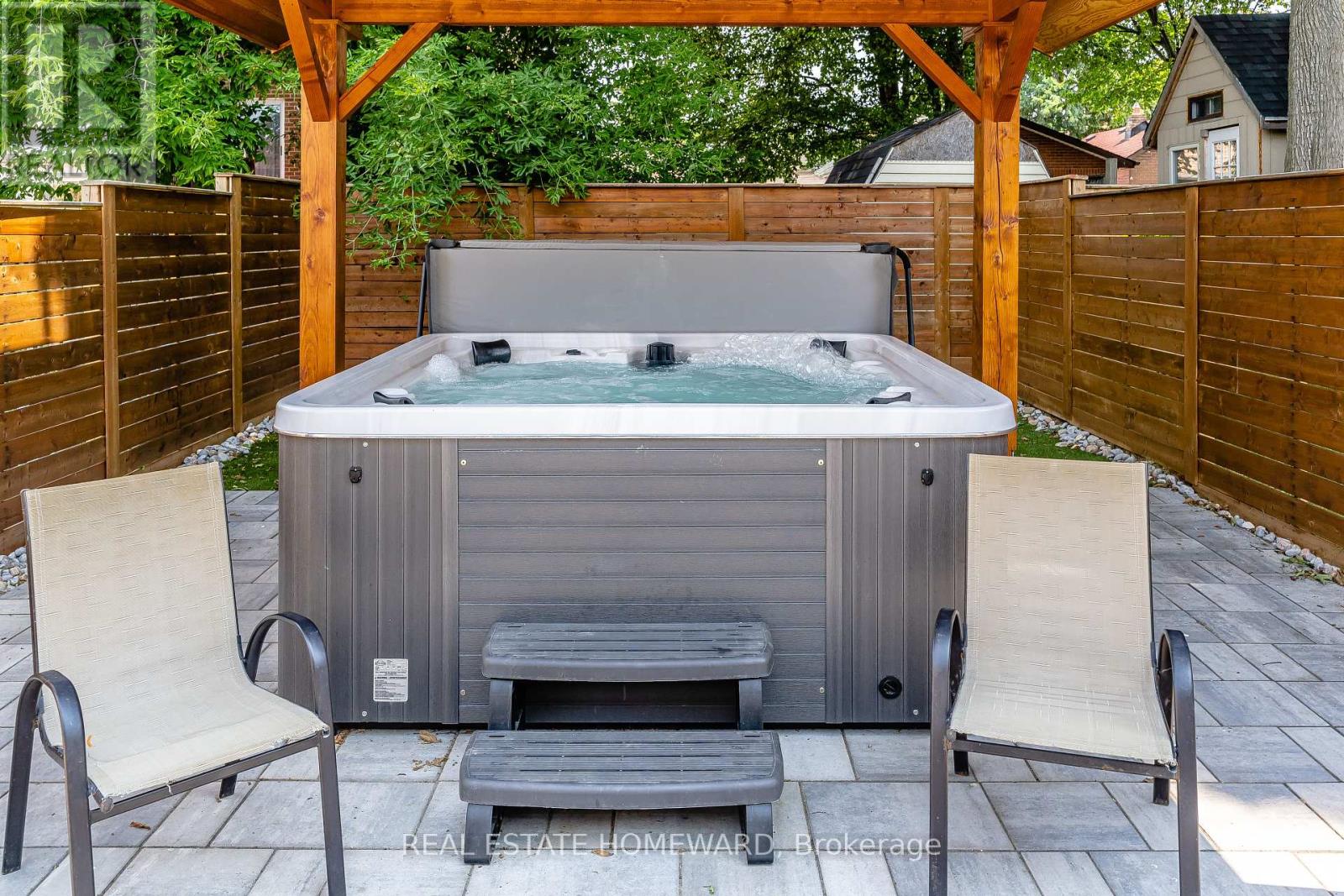109b Robinson Avenue Toronto (Oakridge), Ontario M1L 3T2
5 Bedroom
4 Bathroom
Fireplace
Above Ground Pool
Central Air Conditioning
Forced Air
$1,579,900
This home is a show stopper with a backyard oasis complete with hot tub, pavilion and extended deck with Glass Railings for your relaxation and comfort, the home consists of 4 bedrooms, 3 and a half baths, primary bedroom boasts 4 Pc ensuite with closet organizers , hardwood throughout with sky light, Premium Kitchen with stainless steel appliances and gas stove top, Finished basement with Rec Room, bedroom and 4 pc bath, California Shutters Throughout, Front and back artificial grass. (id:41954)
Property Details
| MLS® Number | E11968753 |
| Property Type | Single Family |
| Community Name | Oakridge |
| Parking Space Total | 2 |
| Pool Type | Above Ground Pool |
Building
| Bathroom Total | 4 |
| Bedrooms Above Ground | 4 |
| Bedrooms Below Ground | 1 |
| Bedrooms Total | 5 |
| Appliances | Oven - Built-in, Dryer, Microwave, Oven, Refrigerator, Stove, Washer |
| Basement Development | Finished |
| Basement Features | Walk Out |
| Basement Type | N/a (finished) |
| Construction Style Attachment | Detached |
| Cooling Type | Central Air Conditioning |
| Exterior Finish | Brick Facing, Stucco |
| Fireplace Present | Yes |
| Fireplace Total | 1 |
| Flooring Type | Ceramic, Hardwood |
| Foundation Type | Concrete |
| Half Bath Total | 1 |
| Heating Fuel | Natural Gas |
| Heating Type | Forced Air |
| Stories Total | 2 |
| Type | House |
| Utility Water | Municipal Water |
Parking
| Garage |
Land
| Acreage | No |
| Sewer | Sanitary Sewer |
| Size Depth | 135 Ft ,6 In |
| Size Frontage | 19 Ft ,10 In |
| Size Irregular | 19.88 X 135.5 Ft |
| Size Total Text | 19.88 X 135.5 Ft |
Rooms
| Level | Type | Length | Width | Dimensions |
|---|---|---|---|---|
| Second Level | Primary Bedroom | 3.61 m | 3.83 m | 3.61 m x 3.83 m |
| Second Level | Bedroom | 3.09 m | 2.59 m | 3.09 m x 2.59 m |
| Second Level | Bedroom | 3.03 m | 2.58 m | 3.03 m x 2.58 m |
| Second Level | Bedroom | 3.04 m | 2.59 m | 3.04 m x 2.59 m |
| Main Level | Kitchen | 4.85 m | 4.66 m | 4.85 m x 4.66 m |
| Main Level | Family Room | 5.5 m | 3.57 m | 5.5 m x 3.57 m |
| Main Level | Living Room | 3.96 m | 4.6 m | 3.96 m x 4.6 m |
| Main Level | Dining Room | 2.25 m | 3.58 m | 2.25 m x 3.58 m |
https://www.realtor.ca/real-estate/27905836/109b-robinson-avenue-toronto-oakridge-oakridge
Interested?
Contact us for more information





































