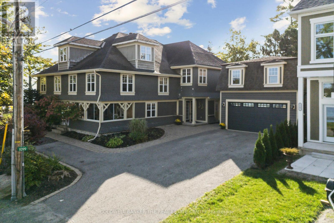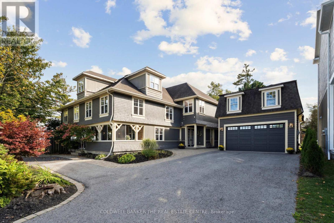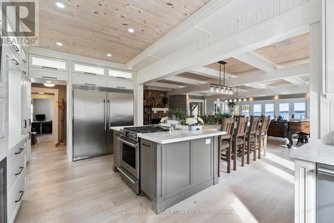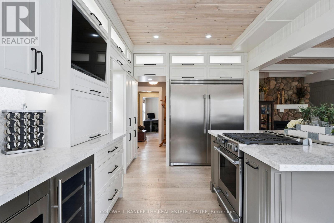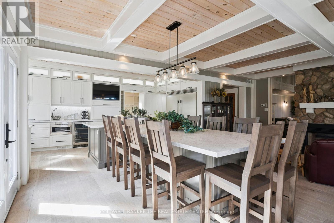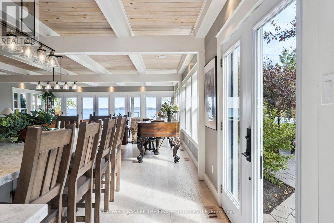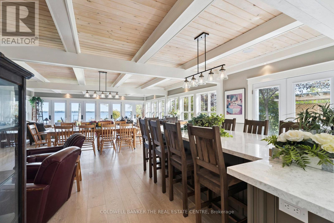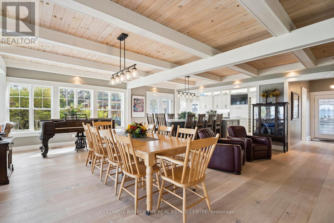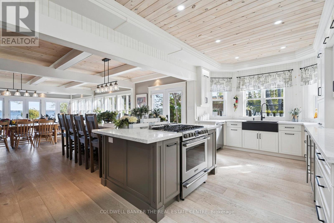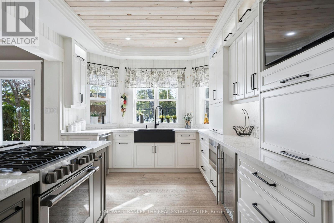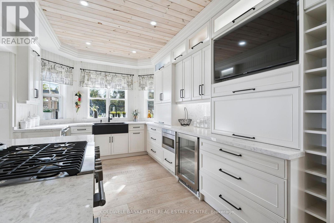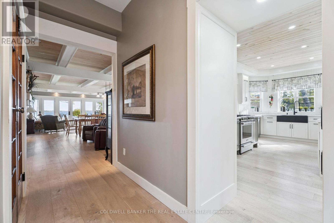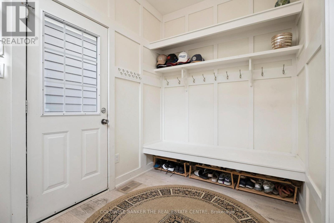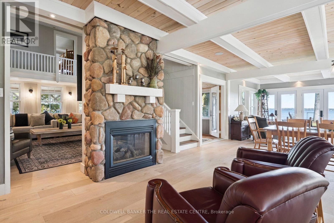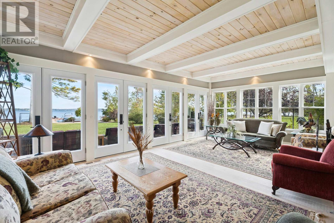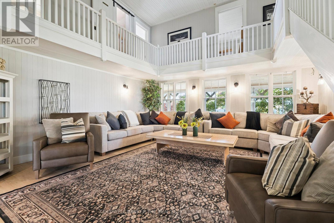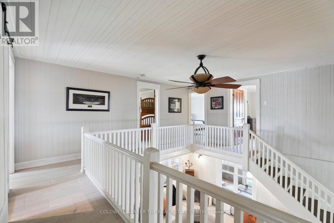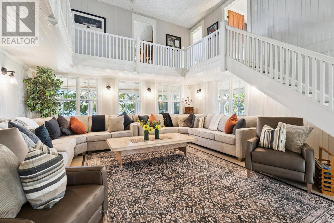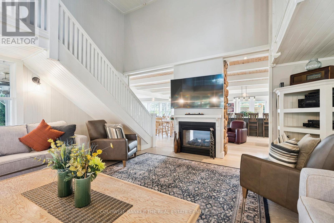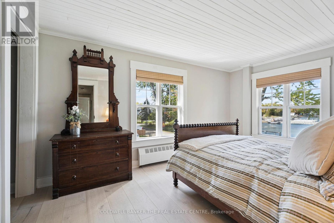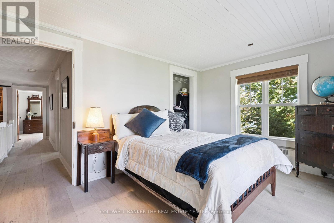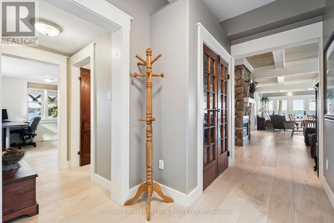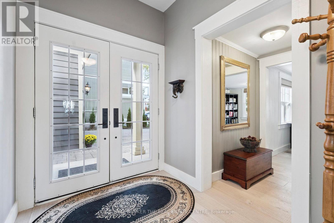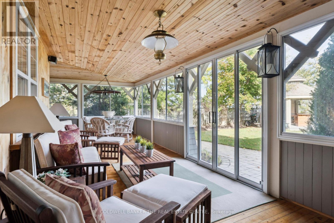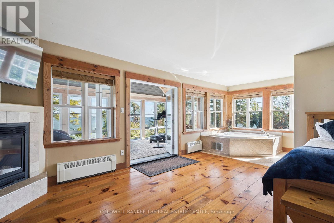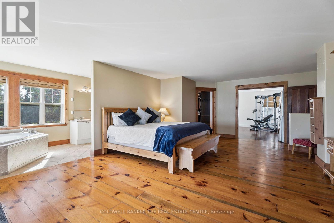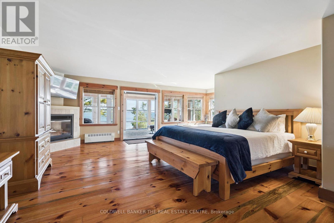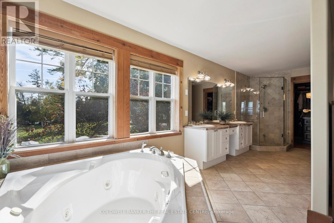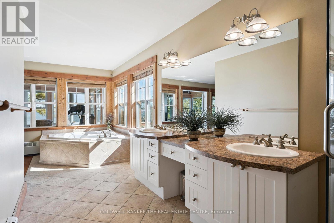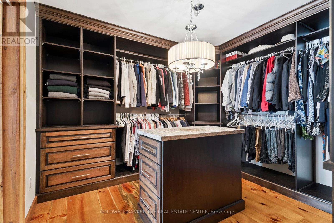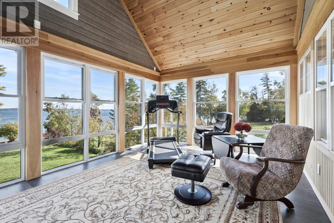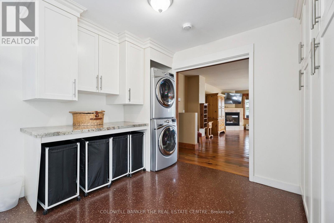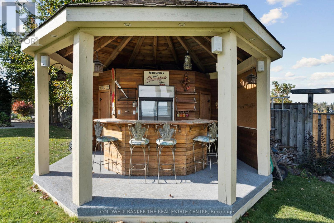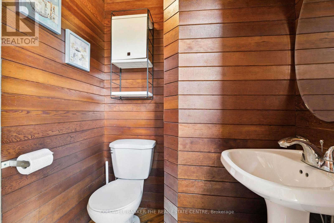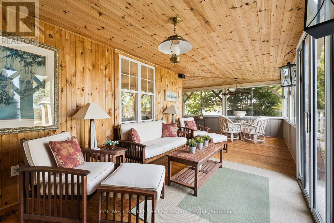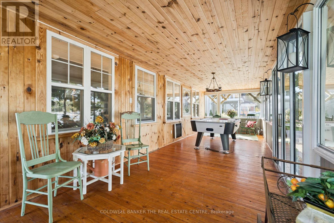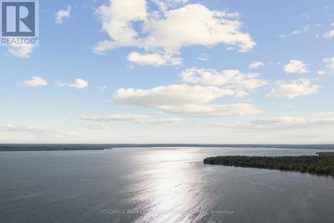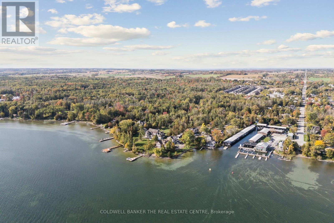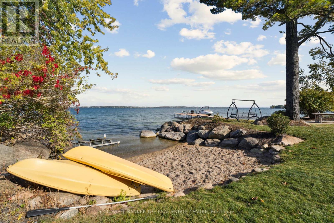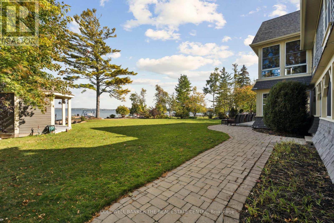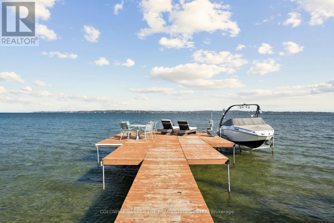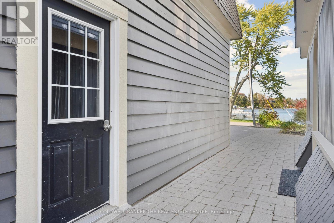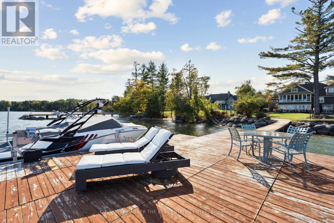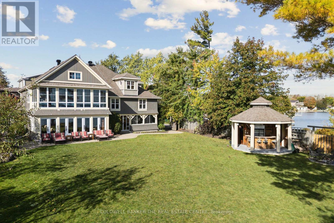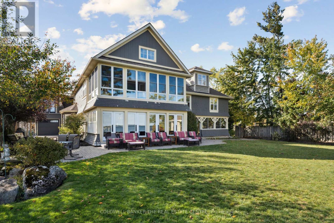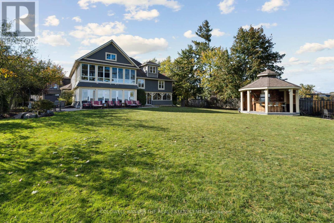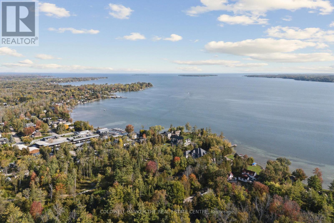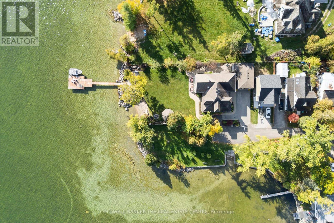5 Bedroom
3 Bathroom
3500 - 5000 sqft
Fireplace
Heat Pump
Waterfront
Landscaped
$4,200,000
Welcome to a rare Lake Simcoe waterfront retreat, offering nearly 5,000 sq. ft. of elegant living space and 100 feet of private shoreline a sanctuary where modern luxury meets peaceful, cottage-style living.Tucked away on a quiet private road in Lefroy, this home offers exceptional privacy while being just a short commute to the city , the perfect blend of work-life balance for those who want to live in cottage-style serenity year-round.The open-concept layout showcases 9 detailed ceilings, wide-plank designer hardwood floors, and oversized windows capturing a 270 view of Lake Simcoe. The gourmet kitchen features custom cabinetry, built-in Frigidaire appliances, and an oversized granite island seating ten perfect for family gatherings.A two-sided gas fireplace warms both the dining and living areas, while the primary suite offers its own fireplace, spa-inspired ensuite with jacuzzi tub, and a private walkout to a second sunroom overlooking the lake.Enjoy seamless indoor-outdoor living with multiple walkouts, a 3-season sunroom, and a cabana bar with washroom and built-in fridge ideal for entertaining or relaxing by the water.A paved driveway leads to a 4-car detached garage with 168 oversized doors, plus an 800 sq. ft. loft with potential for a guest suite, studio, or office.Just minutes away, Lefroy Harbour offers marinas, dining, and lake access, a vibrant hub for boaters and families that perfectly complements this relaxed lakeside lifestyle.Built for comfort and efficiency with a Navien boiler, hybrid heating, central vac, and oversized dock system, this home defines Lake Simcoe luxury living. (id:41954)
Property Details
|
MLS® Number
|
N12458439 |
|
Property Type
|
Single Family |
|
Community Name
|
Rural Innisfil |
|
Amenities Near By
|
Beach, Marina, Park |
|
Easement
|
Unknown |
|
Features
|
Irregular Lot Size, Flat Site, Lighting, Dry, Gazebo |
|
Parking Space Total
|
10 |
|
Structure
|
Deck, Patio(s), Porch, Dock |
|
View Type
|
View, Direct Water View |
|
Water Front Name
|
Lake Simcoe |
|
Water Front Type
|
Waterfront |
Building
|
Bathroom Total
|
3 |
|
Bedrooms Above Ground
|
5 |
|
Bedrooms Total
|
5 |
|
Age
|
51 To 99 Years |
|
Amenities
|
Fireplace(s) |
|
Appliances
|
Oven - Built-in, Central Vacuum, Range, Water Treatment, Dishwasher, Freezer, Microwave, Stove, Water Softener, Refrigerator |
|
Basement Type
|
Partial |
|
Construction Style Attachment
|
Detached |
|
Exterior Finish
|
Wood |
|
Fire Protection
|
Smoke Detectors |
|
Fireplace Present
|
Yes |
|
Flooring Type
|
Hardwood |
|
Foundation Type
|
Concrete, Block |
|
Half Bath Total
|
1 |
|
Heating Fuel
|
Natural Gas |
|
Heating Type
|
Heat Pump |
|
Stories Total
|
3 |
|
Size Interior
|
3500 - 5000 Sqft |
|
Type
|
House |
|
Utility Water
|
Drilled Well |
Parking
Land
|
Access Type
|
Private Road, Private Docking |
|
Acreage
|
No |
|
Fence Type
|
Fully Fenced, Fenced Yard |
|
Land Amenities
|
Beach, Marina, Park |
|
Landscape Features
|
Landscaped |
|
Sewer
|
Sanitary Sewer |
|
Size Depth
|
185 Ft ,7 In |
|
Size Frontage
|
91 Ft ,9 In |
|
Size Irregular
|
91.8 X 185.6 Ft |
|
Size Total Text
|
91.8 X 185.6 Ft|under 1/2 Acre |
|
Zoning Description
|
Sr1 |
Rooms
| Level |
Type |
Length |
Width |
Dimensions |
|
Second Level |
Sunroom |
7.01 m |
3.65 m |
7.01 m x 3.65 m |
|
Second Level |
Exercise Room |
3.53 m |
4.87 m |
3.53 m x 4.87 m |
|
Second Level |
Primary Bedroom |
4.45 m |
7.01 m |
4.45 m x 7.01 m |
|
Second Level |
Bedroom 2 |
3.35 m |
3.04 m |
3.35 m x 3.04 m |
|
Second Level |
Bedroom 3 |
4.26 m |
3.04 m |
4.26 m x 3.04 m |
|
Second Level |
Bedroom 4 |
3.04 m |
4.57 m |
3.04 m x 4.57 m |
|
Second Level |
Bedroom 5 |
4.57 m |
3.04 m |
4.57 m x 3.04 m |
|
Flat |
Kitchen |
6.58 m |
3.1 m |
6.58 m x 3.1 m |
|
Flat |
Great Room |
7.01 m |
5.36 m |
7.01 m x 5.36 m |
|
Flat |
Dining Room |
7.01 m |
5.36 m |
7.01 m x 5.36 m |
|
Flat |
Office |
3.84 m |
2.92 m |
3.84 m x 2.92 m |
|
Flat |
Family Room |
5.36 m |
5.36 m |
5.36 m x 5.36 m |
|
Upper Level |
Loft |
7.01 m |
8.22 m |
7.01 m x 8.22 m |
Utilities
|
Cable
|
Installed |
|
Electricity
|
Installed |
|
Wireless
|
Available |
|
Electricity Connected
|
Connected |
|
Natural Gas Available
|
Available |
|
Sewer
|
Installed |
https://www.realtor.ca/real-estate/28981187/1099-stoney-point-road-innisfil-rural-innisfil
