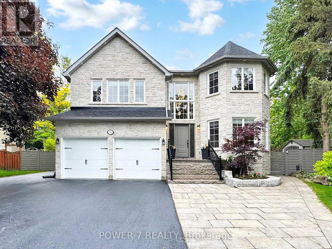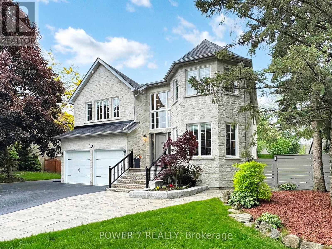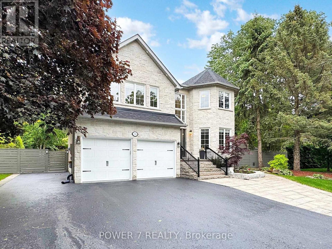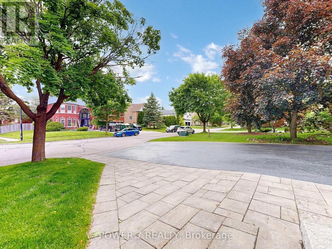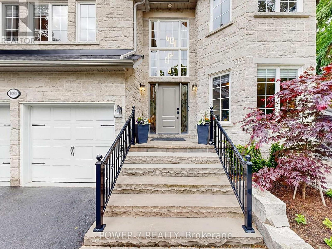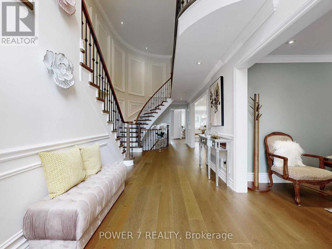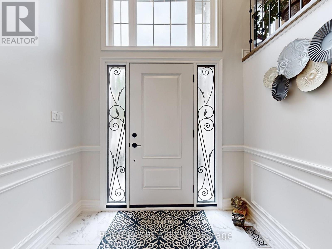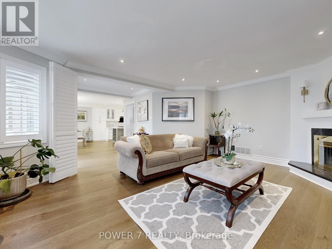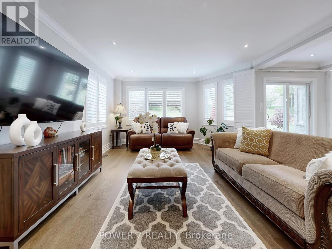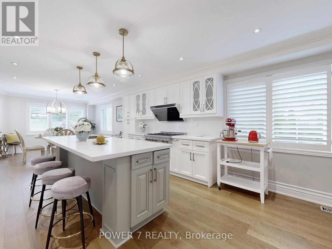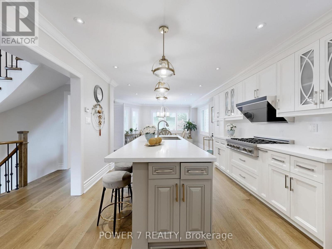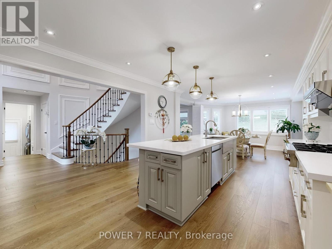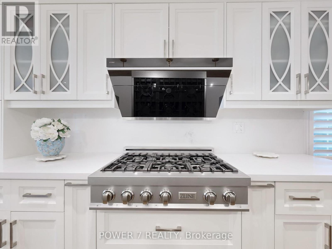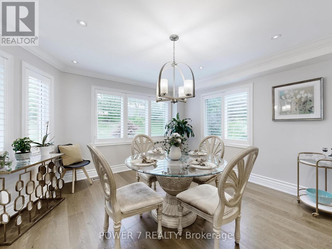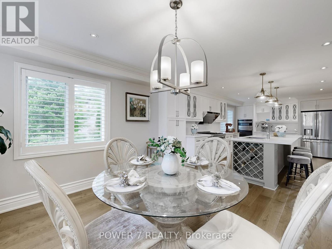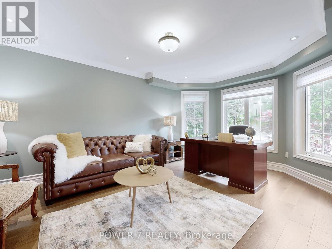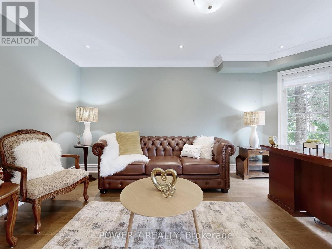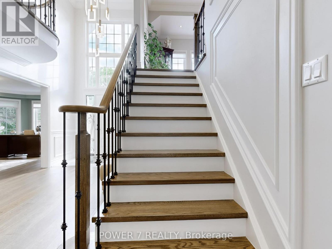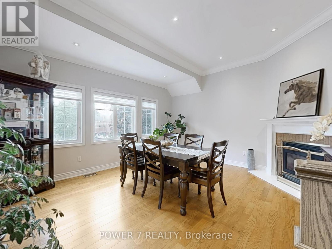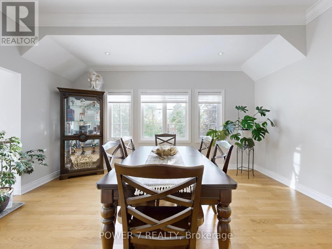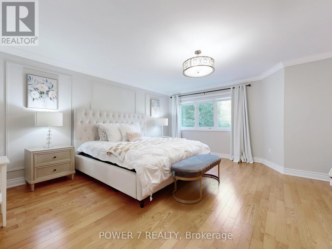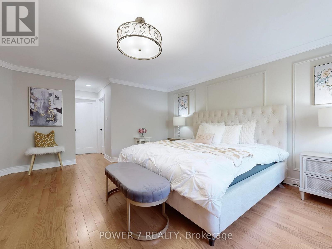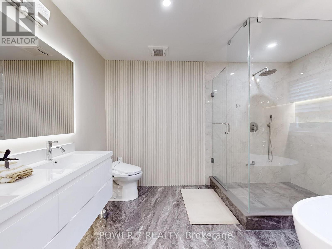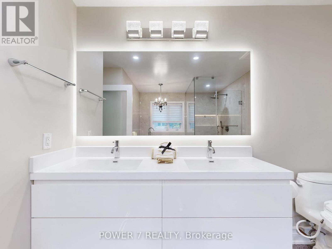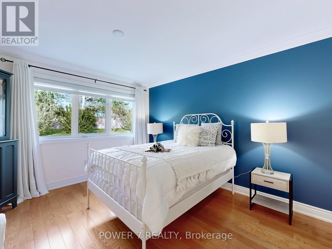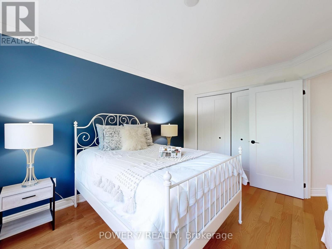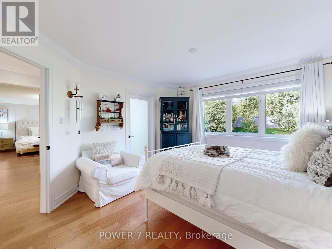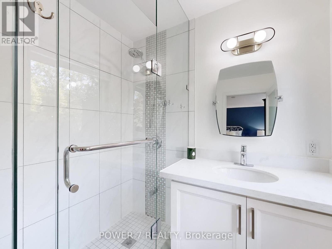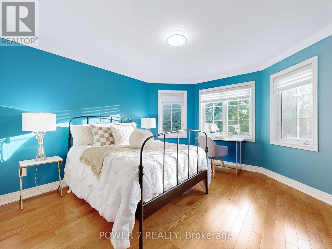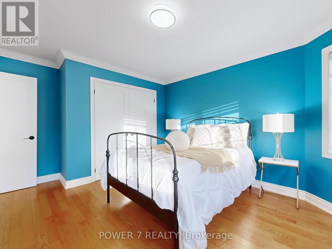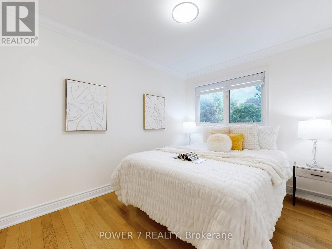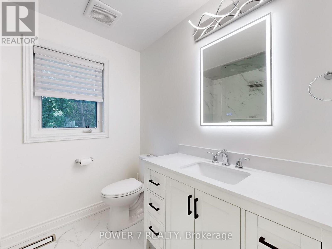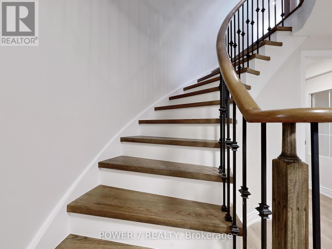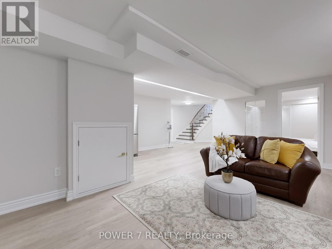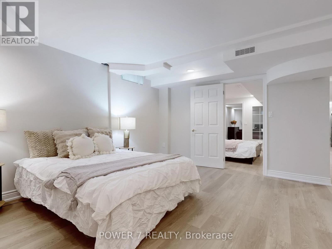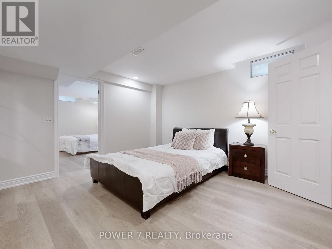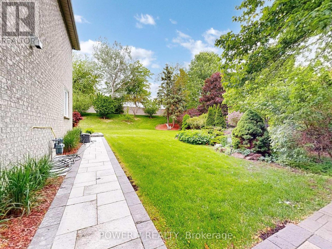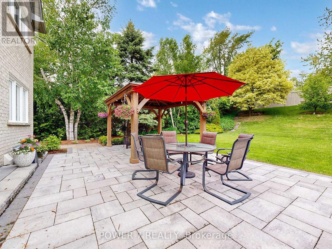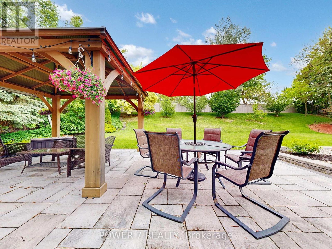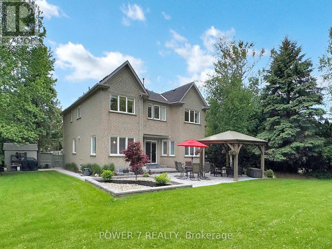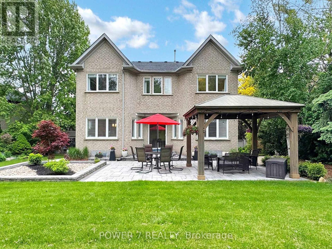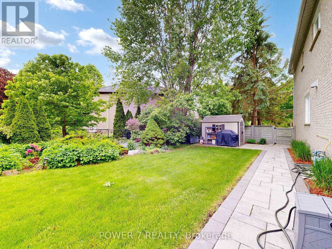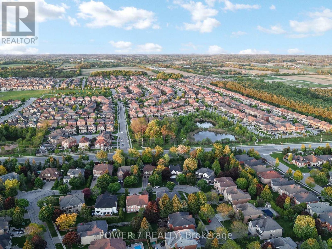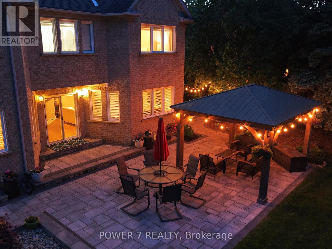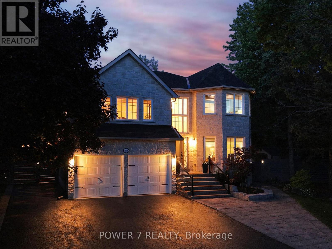6 Bedroom
5 Bathroom
3500 - 5000 sqft
Fireplace
Central Air Conditioning
Forced Air
Landscaped
$2,153,000
Prestigious Stonehaven! Discover this beautifully upgraded home on a premium 72 x 189 lot on sought-after Secretariate Rd. Over $300K in upgrades! Exceptional layout featuring a stunning high-ceiling foyer and an upper-level great room with 10 ceilings and a second fireplaceperfect for entertaining or relaxing.This meticulously maintained home boasts a spacious main-floor family room with a cozy wood-burning fireplace, a double car garage with epoxy flooring, and a long, wide driveway that fits up to 7 cars.Enjoy a massive, private backyard oasis with professional landscaping and interlocking stonework. Sun-filled interior drenched in natural light. Prime location: minutes to Hwy 404, top schools, parks, restaurants, and shopping. (id:41954)
Property Details
|
MLS® Number
|
N12187465 |
|
Property Type
|
Single Family |
|
Community Name
|
Stonehaven-Wyndham |
|
Amenities Near By
|
Golf Nearby, Hospital, Park, Place Of Worship, Schools |
|
Features
|
Carpet Free |
|
Parking Space Total
|
10 |
|
View Type
|
View |
Building
|
Bathroom Total
|
5 |
|
Bedrooms Above Ground
|
4 |
|
Bedrooms Below Ground
|
2 |
|
Bedrooms Total
|
6 |
|
Amenities
|
Fireplace(s) |
|
Appliances
|
Oven - Built-in, Water Softener, Cooktop, Dishwasher, Dryer, Microwave, Oven, Washer, Window Coverings, Refrigerator |
|
Basement Development
|
Finished |
|
Basement Type
|
N/a (finished) |
|
Construction Style Attachment
|
Detached |
|
Cooling Type
|
Central Air Conditioning |
|
Exterior Finish
|
Brick |
|
Fireplace Present
|
Yes |
|
Flooring Type
|
Hardwood, Laminate |
|
Foundation Type
|
Concrete |
|
Half Bath Total
|
1 |
|
Heating Fuel
|
Natural Gas |
|
Heating Type
|
Forced Air |
|
Stories Total
|
2 |
|
Size Interior
|
3500 - 5000 Sqft |
|
Type
|
House |
|
Utility Water
|
Municipal Water |
Parking
Land
|
Acreage
|
No |
|
Land Amenities
|
Golf Nearby, Hospital, Park, Place Of Worship, Schools |
|
Landscape Features
|
Landscaped |
|
Sewer
|
Sanitary Sewer |
|
Size Depth
|
189 Ft |
|
Size Frontage
|
72 Ft |
|
Size Irregular
|
72 X 189 Ft ; Rear 138.4 Ft, Pie Shape 71.96x169.84 Ft |
|
Size Total Text
|
72 X 189 Ft ; Rear 138.4 Ft, Pie Shape 71.96x169.84 Ft |
Rooms
| Level |
Type |
Length |
Width |
Dimensions |
|
Second Level |
Great Room |
4.97 m |
4.52 m |
4.97 m x 4.52 m |
|
Second Level |
Primary Bedroom |
8.58 m |
3.73 m |
8.58 m x 3.73 m |
|
Second Level |
Bedroom 2 |
3.65 m |
3.55 m |
3.65 m x 3.55 m |
|
Second Level |
Bedroom 3 |
3.65 m |
3.5 m |
3.65 m x 3.5 m |
|
Second Level |
Bedroom 4 |
3.68 m |
3.35 m |
3.68 m x 3.35 m |
|
Basement |
Recreational, Games Room |
|
|
Measurements not available |
|
Basement |
Bedroom |
|
|
Measurements not available |
|
Ground Level |
Living Room |
4.52 m |
3.55 m |
4.52 m x 3.55 m |
|
Ground Level |
Dining Room |
3.96 m |
3.55 m |
3.96 m x 3.55 m |
|
Ground Level |
Kitchen |
8.07 m |
2.99 m |
8.07 m x 2.99 m |
|
Ground Level |
Eating Area |
8.07 m |
2.99 m |
8.07 m x 2.99 m |
|
Ground Level |
Family Room |
6.45 m |
4.29 m |
6.45 m x 4.29 m |
https://www.realtor.ca/real-estate/28397886/1098-secretariate-road-newmarket-stonehaven-wyndham-stonehaven-wyndham
