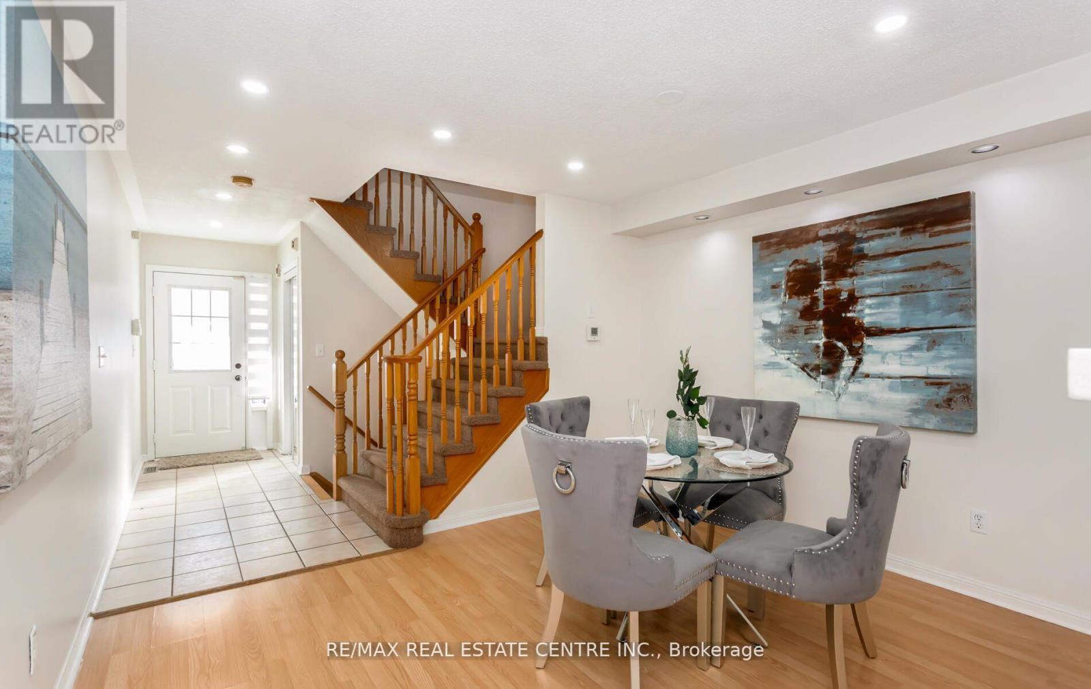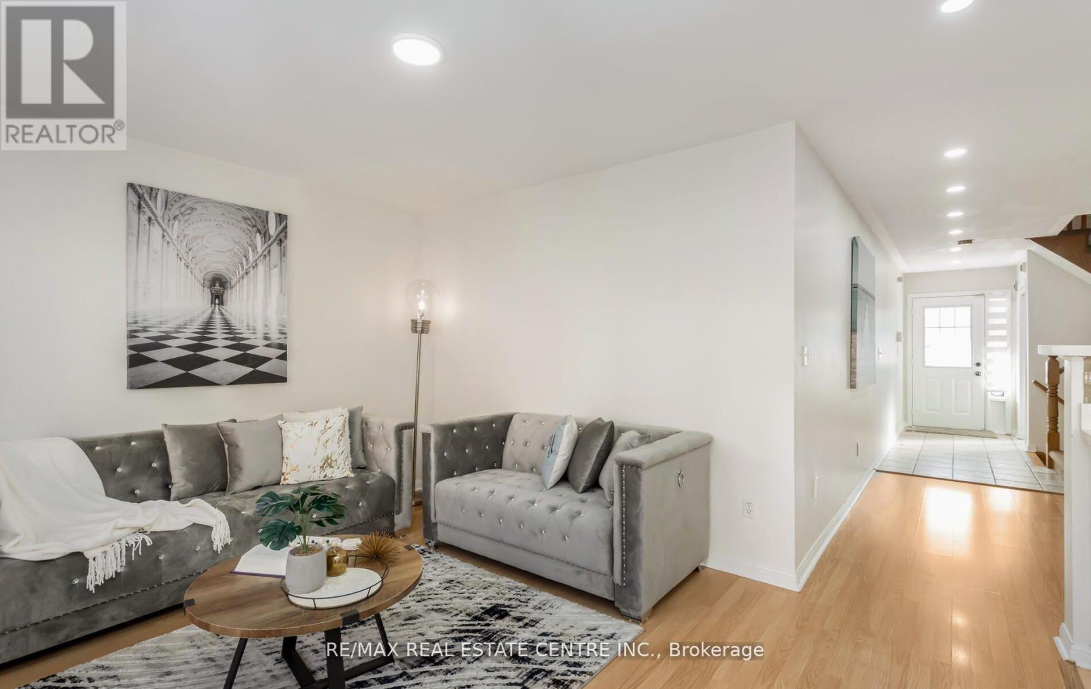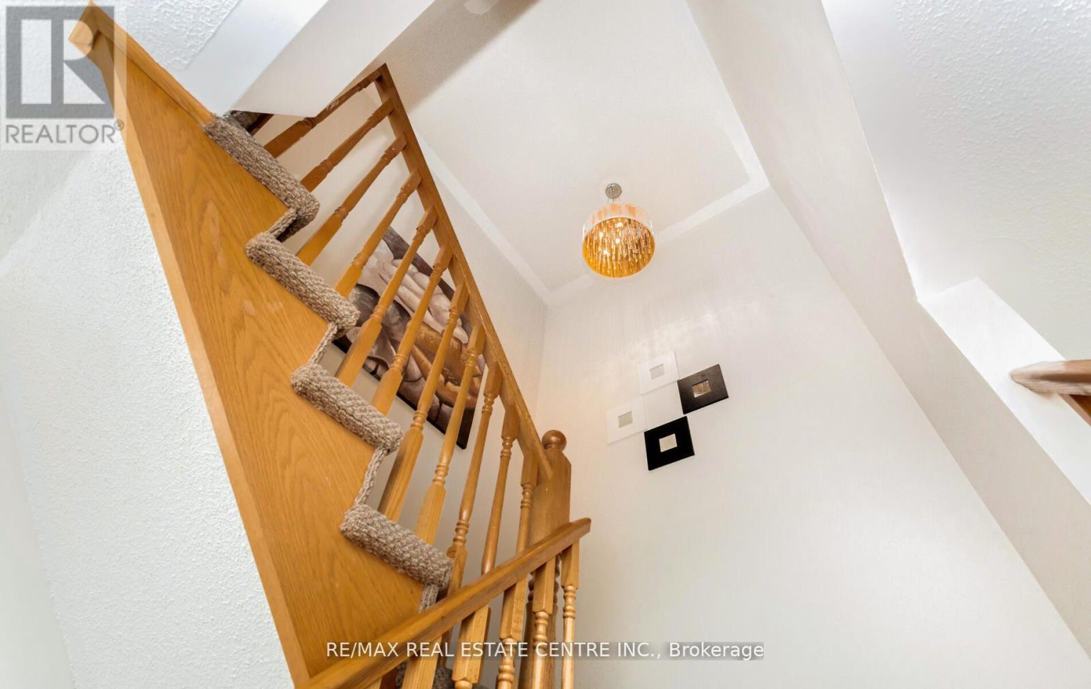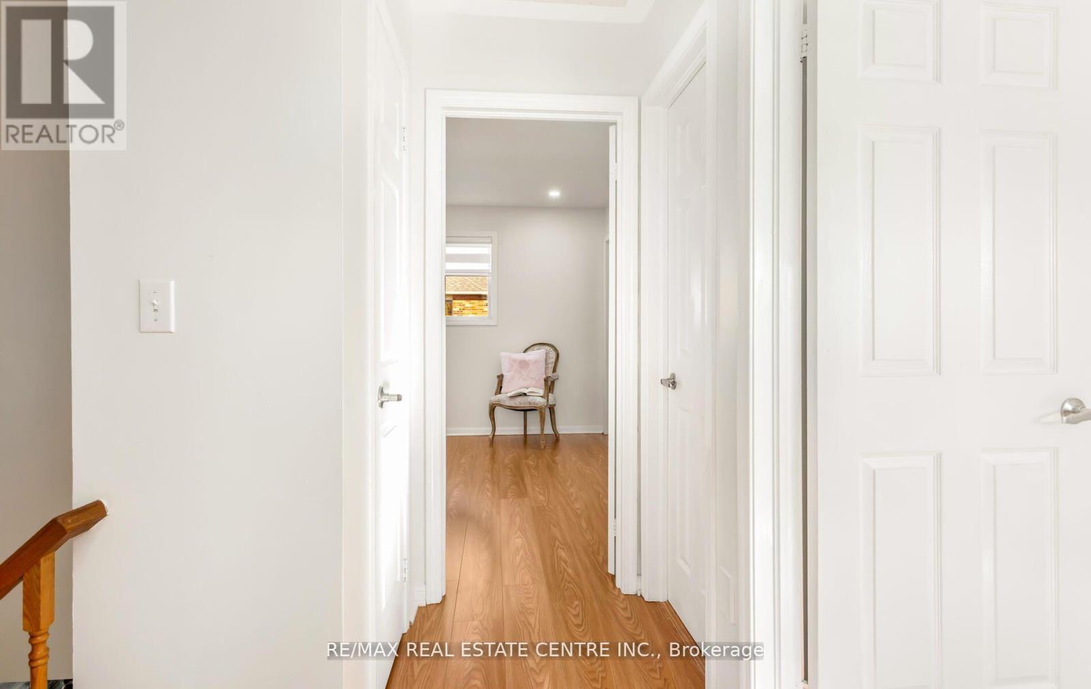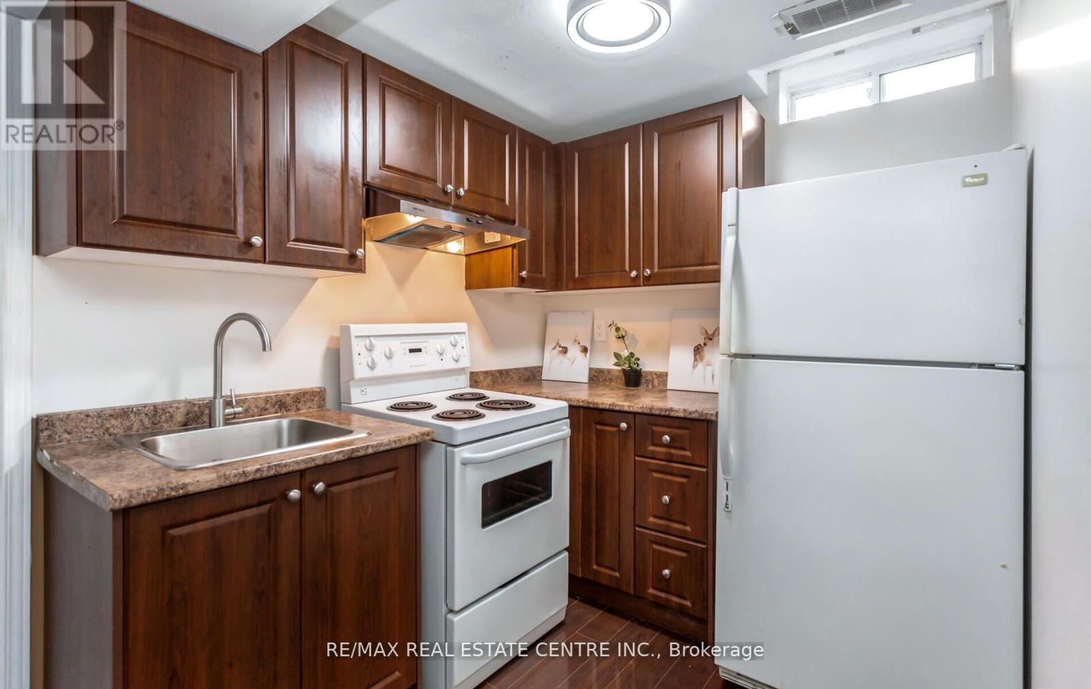1096 Barclay Circle Milton (Beaty), Ontario L9T 5W4
4 Bedroom
3 Bathroom
Central Air Conditioning
Forced Air
$799,000
3 Bedroom Townhouse, Recently renovated, freshly painted, newer laminate on the upper floor, new lights, Open concept kitchen/stainless appliances, Backsplash, Granite countertop, No pets, w/o topatio. Sunny and bright, Central location, close to schools, parks, shopping, and highway 401 & 407. **** EXTRAS **** Buyer/buyer agent to verify all taxes & measurements (id:41954)
Property Details
| MLS® Number | W11918828 |
| Property Type | Single Family |
| Community Name | Beaty |
| Parking Space Total | 2 |
Building
| Bathroom Total | 3 |
| Bedrooms Above Ground | 3 |
| Bedrooms Below Ground | 1 |
| Bedrooms Total | 4 |
| Appliances | Dishwasher, Dryer, Garage Door Opener, Refrigerator, Stove, Washer, Window Coverings |
| Basement Development | Finished |
| Basement Type | N/a (finished) |
| Construction Style Attachment | Attached |
| Cooling Type | Central Air Conditioning |
| Exterior Finish | Brick, Vinyl Siding |
| Flooring Type | Laminate |
| Foundation Type | Concrete |
| Half Bath Total | 1 |
| Heating Fuel | Natural Gas |
| Heating Type | Forced Air |
| Stories Total | 2 |
| Type | Row / Townhouse |
| Utility Water | Municipal Water |
Parking
| Attached Garage |
Land
| Acreage | No |
| Sewer | Sanitary Sewer |
| Size Depth | 80 Ft ,4 In |
| Size Frontage | 23 Ft |
| Size Irregular | 23 X 80.38 Ft |
| Size Total Text | 23 X 80.38 Ft |
| Zoning Description | Residential |
Rooms
| Level | Type | Length | Width | Dimensions |
|---|---|---|---|---|
| Second Level | Primary Bedroom | 4.26 m | 3.35 m | 4.26 m x 3.35 m |
| Second Level | Bedroom 2 | 3.04 m | 2.74 m | 3.04 m x 2.74 m |
| Second Level | Bedroom 3 | 2.92 m | 2.74 m | 2.92 m x 2.74 m |
| Basement | Bedroom | Measurements not available | ||
| Basement | Kitchen | Measurements not available | ||
| Main Level | Dining Room | 3.65 m | 3.35 m | 3.65 m x 3.35 m |
| Main Level | Kitchen | 3.35 m | 2.74 m | 3.35 m x 2.74 m |
| Main Level | Living Room | 3.96 m | 3.35 m | 3.96 m x 3.35 m |
https://www.realtor.ca/real-estate/27791914/1096-barclay-circle-milton-beaty-beaty
Interested?
Contact us for more information




