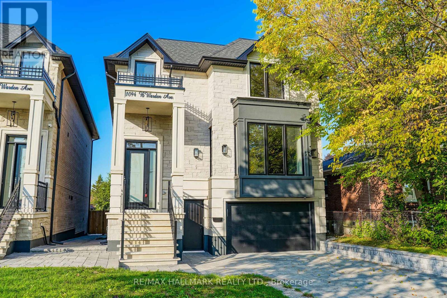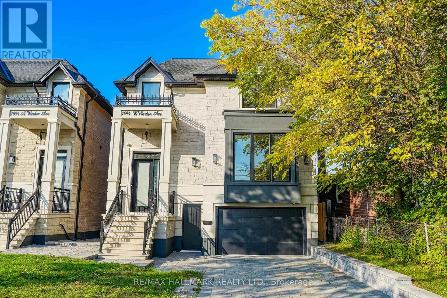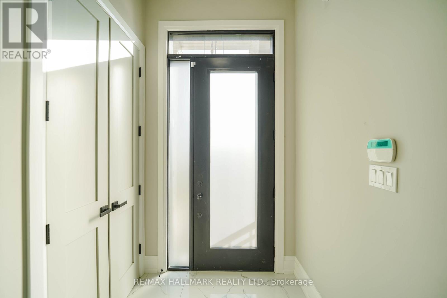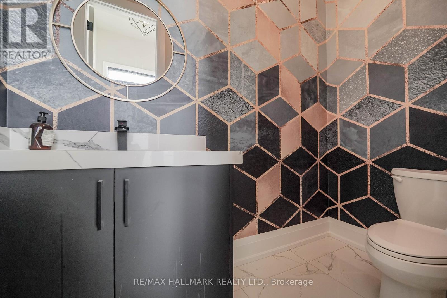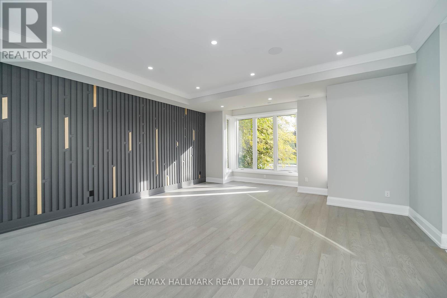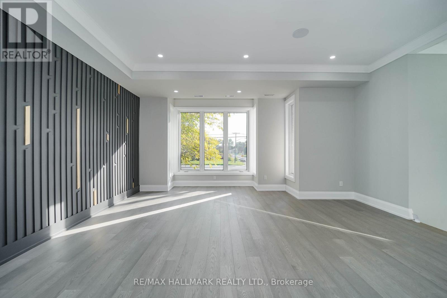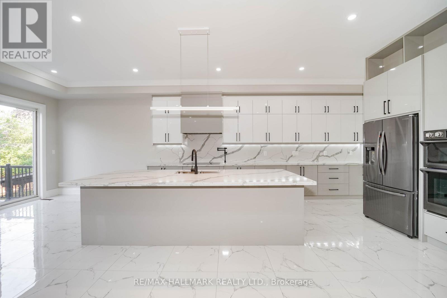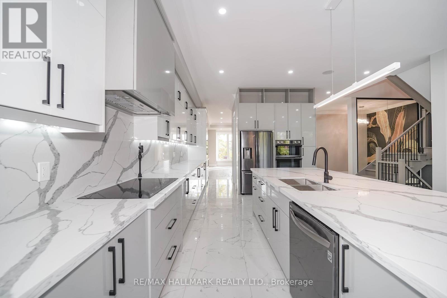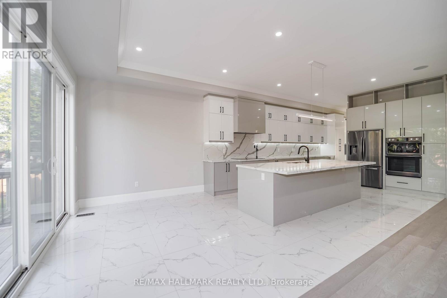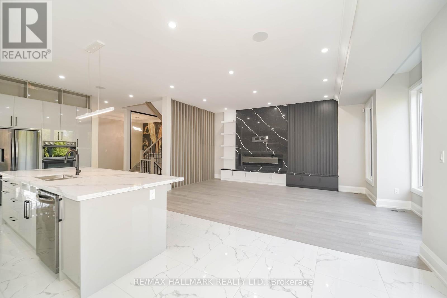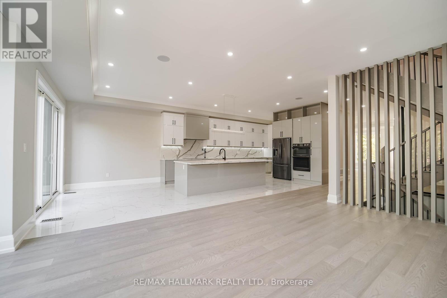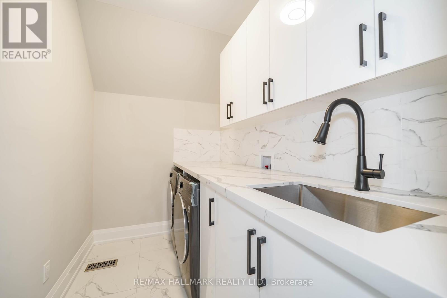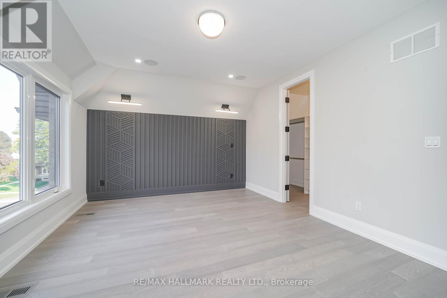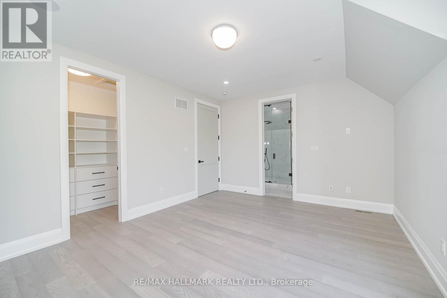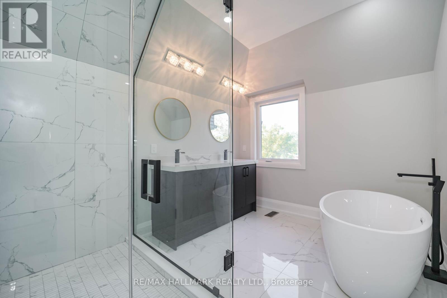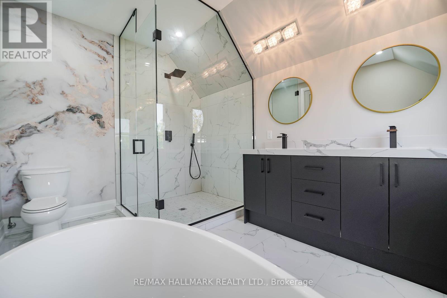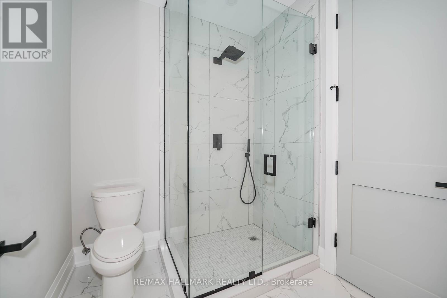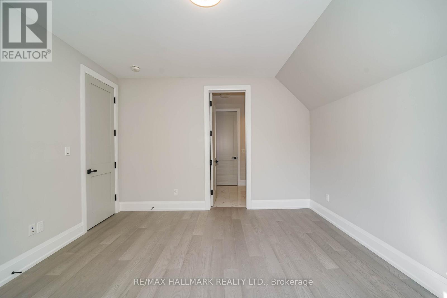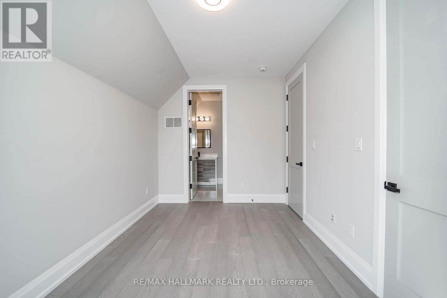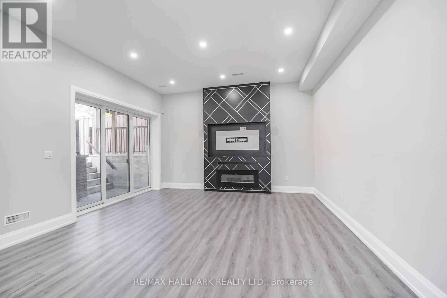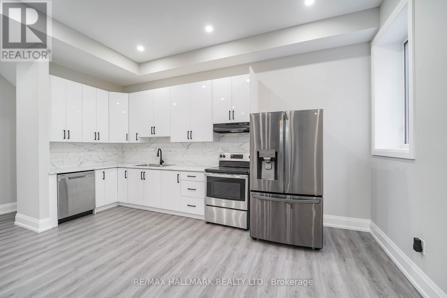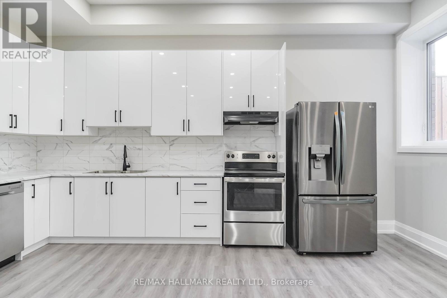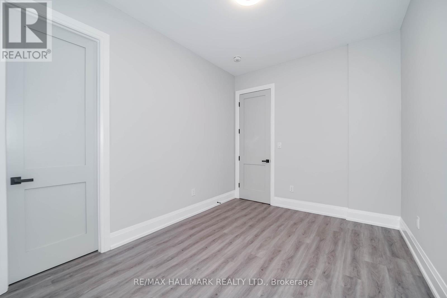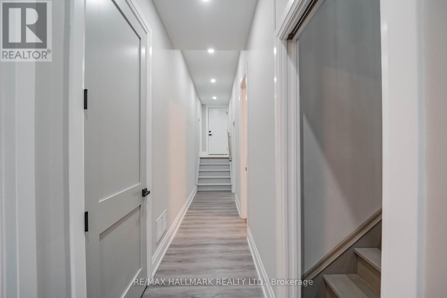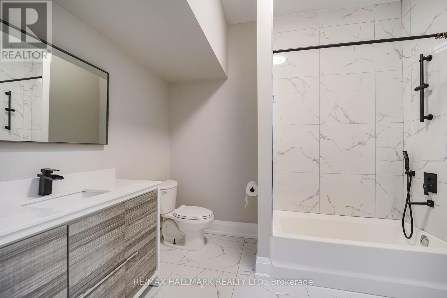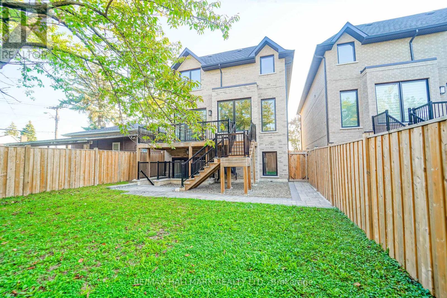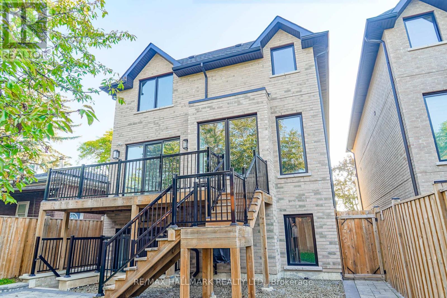5 Bedroom
5 Bathroom
3000 - 3500 sqft
Fireplace
Central Air Conditioning
Forced Air
$1,895,000
Brand new home, features approximately 4300 square feet of high quality finishes and tasteful design. Built in 2022 this home has every modern feature and convenience. Four bedrooms, 4 washrooms and handy laundry room on the 2nd floor, great main floor plan with 10 foot ceiling, a very large open concept kitchen & family room, finished bsmt inlaw apartment with 2 separate entrances, 9.5 foot ceiling, large open concept kitchen & living room, laundry room and walk out the the garden. TTC at your door, steps to the bustling Lawrence Ave shops, Centennial College, Eglinton Town Center & the new Crosstown LRT. (id:41954)
Property Details
|
MLS® Number
|
E12451492 |
|
Property Type
|
Single Family |
|
Community Name
|
Wexford-Maryvale |
|
Amenities Near By
|
Park, Schools, Public Transit |
|
Equipment Type
|
Water Heater |
|
Features
|
In-law Suite |
|
Parking Space Total
|
4 |
|
Rental Equipment Type
|
Water Heater |
|
Structure
|
Deck |
Building
|
Bathroom Total
|
5 |
|
Bedrooms Above Ground
|
4 |
|
Bedrooms Below Ground
|
1 |
|
Bedrooms Total
|
5 |
|
Amenities
|
Fireplace(s) |
|
Appliances
|
Dishwasher, Dryer, Alarm System, Two Stoves, Two Washers, Two Refrigerators |
|
Basement Features
|
Apartment In Basement, Separate Entrance |
|
Basement Type
|
N/a |
|
Construction Style Attachment
|
Detached |
|
Cooling Type
|
Central Air Conditioning |
|
Exterior Finish
|
Brick, Stone |
|
Fireplace Present
|
Yes |
|
Fireplace Total
|
1 |
|
Flooring Type
|
Laminate, Hardwood, Ceramic |
|
Foundation Type
|
Block |
|
Half Bath Total
|
1 |
|
Heating Fuel
|
Natural Gas |
|
Heating Type
|
Forced Air |
|
Stories Total
|
2 |
|
Size Interior
|
3000 - 3500 Sqft |
|
Type
|
House |
|
Utility Water
|
Municipal Water |
Parking
Land
|
Acreage
|
No |
|
Fence Type
|
Fenced Yard |
|
Land Amenities
|
Park, Schools, Public Transit |
|
Sewer
|
Sanitary Sewer |
|
Size Depth
|
139 Ft ,2 In |
|
Size Frontage
|
35 Ft ,8 In |
|
Size Irregular
|
35.7 X 139.2 Ft |
|
Size Total Text
|
35.7 X 139.2 Ft |
Rooms
| Level |
Type |
Length |
Width |
Dimensions |
|
Second Level |
Primary Bedroom |
5.28 m |
4.03 m |
5.28 m x 4.03 m |
|
Second Level |
Bedroom 2 |
3.8 m |
3.77 m |
3.8 m x 3.77 m |
|
Second Level |
Bedroom 3 |
4.16 m |
4.06 m |
4.16 m x 4.06 m |
|
Second Level |
Bedroom 4 |
4.39 m |
2.87 m |
4.39 m x 2.87 m |
|
Basement |
Bedroom 5 |
3.96 m |
2.9 m |
3.96 m x 2.9 m |
|
Basement |
Kitchen |
7.85 m |
4.75 m |
7.85 m x 4.75 m |
|
Basement |
Living Room |
7.85 m |
4.75 m |
7.85 m x 4.75 m |
|
Basement |
Laundry Room |
3.18 m |
2.43 m |
3.18 m x 2.43 m |
|
Main Level |
Foyer |
2.32 m |
1.69 m |
2.32 m x 1.69 m |
|
Main Level |
Living Room |
6.67 m |
5.7 m |
6.67 m x 5.7 m |
|
Main Level |
Dining Room |
6.67 m |
5.7 m |
6.67 m x 5.7 m |
|
Main Level |
Office |
2.73 m |
2.19 m |
2.73 m x 2.19 m |
|
Main Level |
Kitchen |
7.63 m |
3.98 m |
7.63 m x 3.98 m |
|
Main Level |
Family Room |
5.67 m |
4.51 m |
5.67 m x 4.51 m |
https://www.realtor.ca/real-estate/28965734/1094-warden-avenue-toronto-wexford-maryvale-wexford-maryvale
