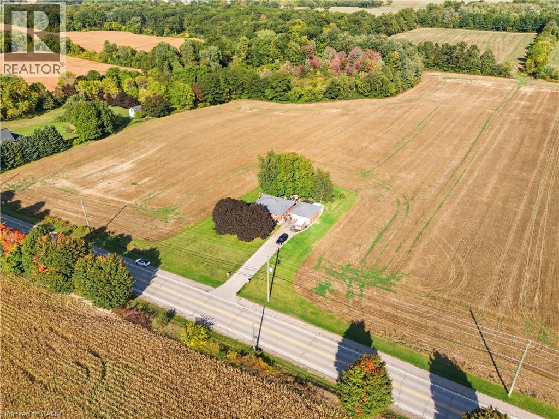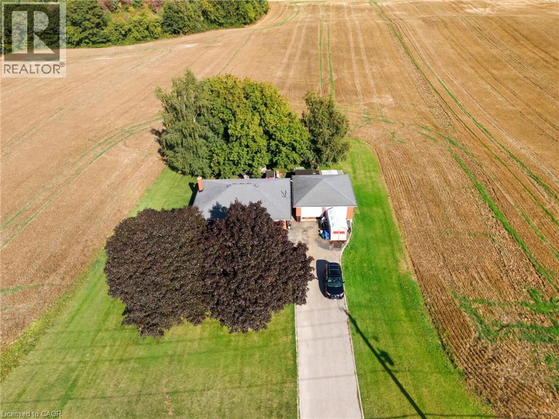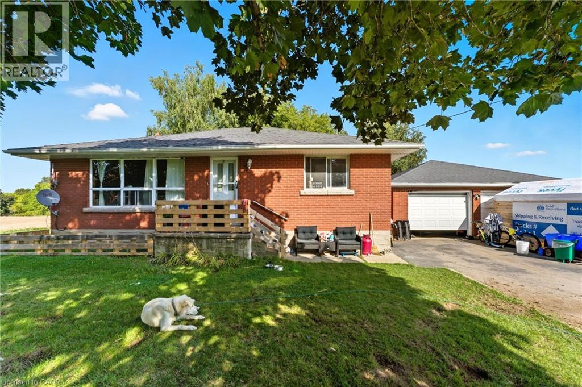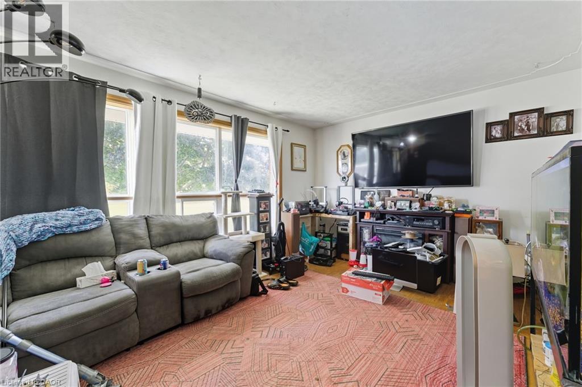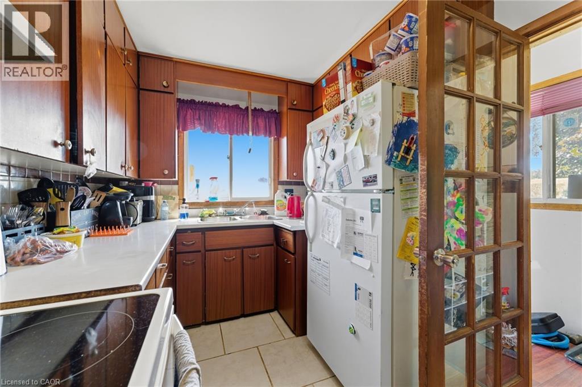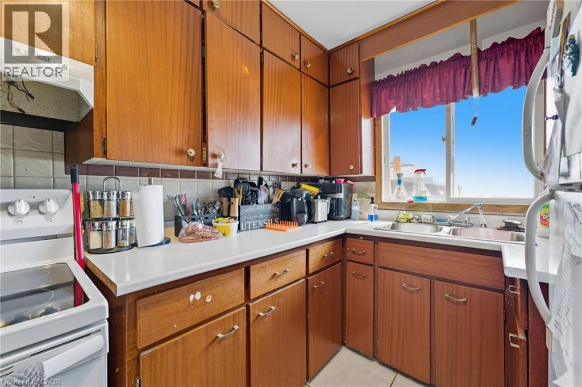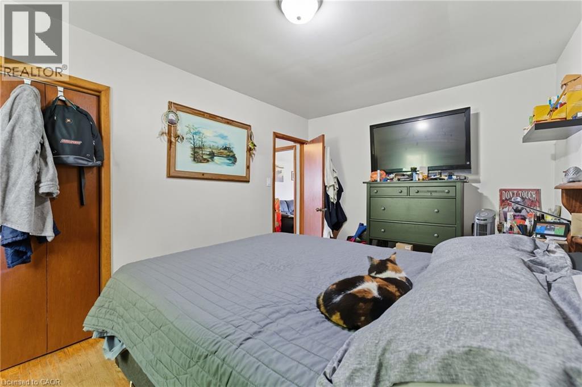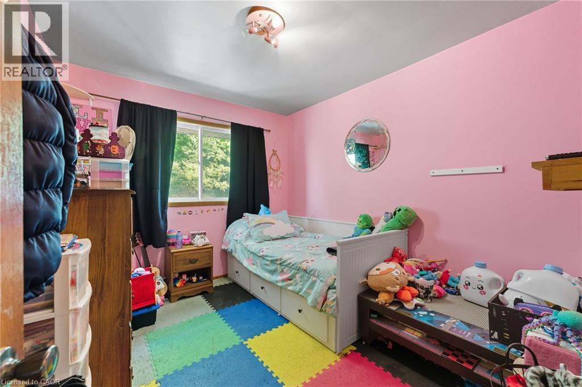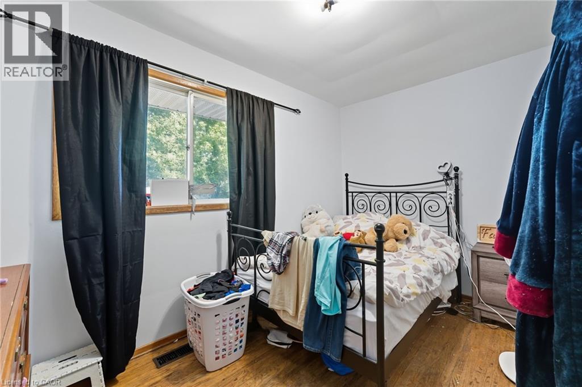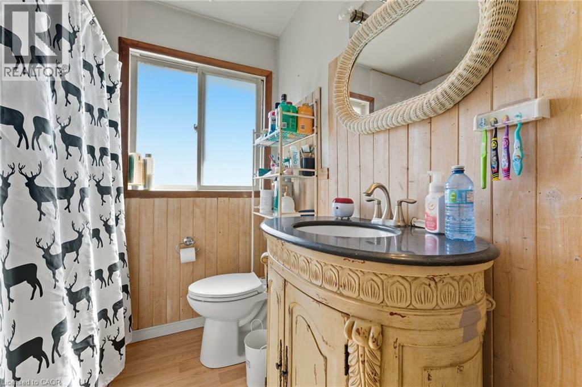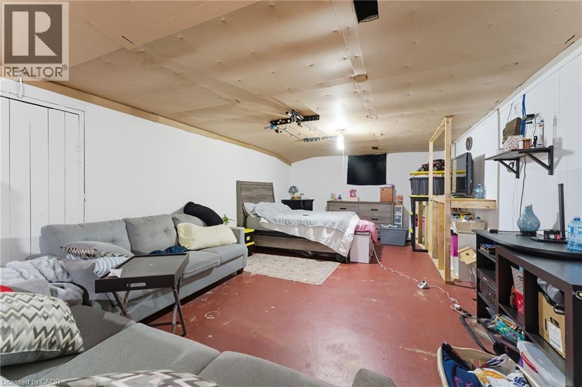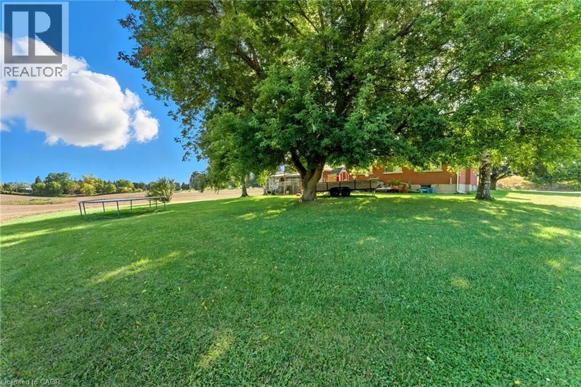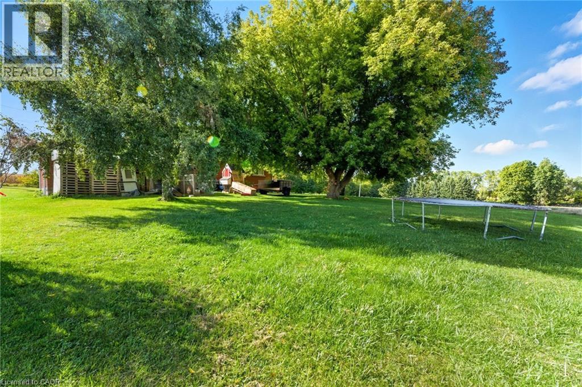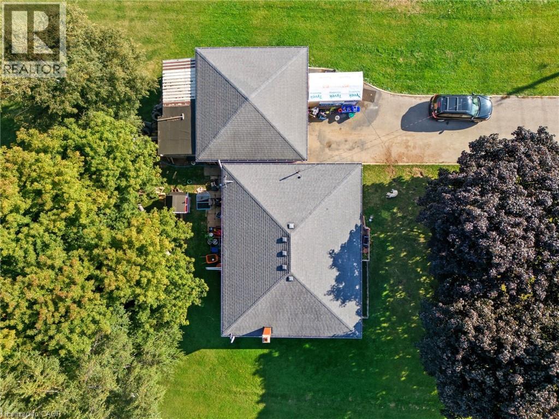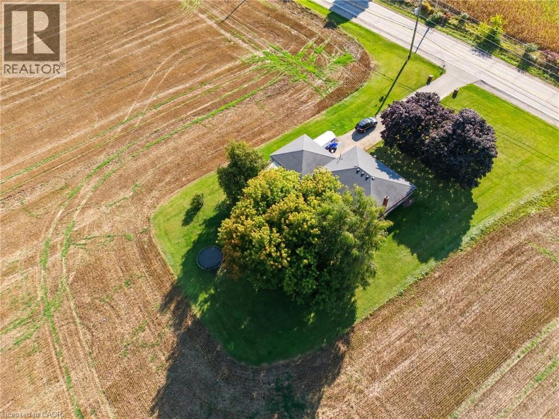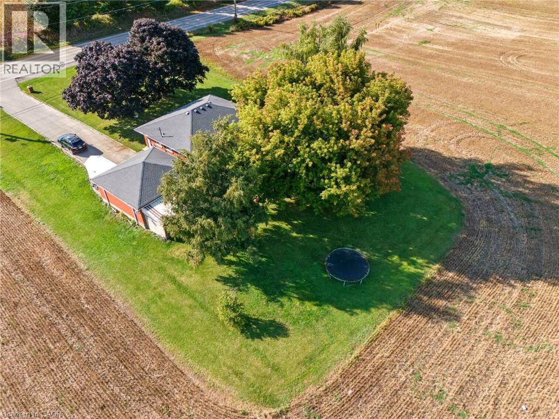1091 Branchton Road Cambridge, Ontario N1R 5S2
3 Bedroom
1 Bathroom
1856 sqft
Bungalow
None
Forced Air
Acreage
$3,750,000
900 Sq. ft. 3 bedroom home with a partially finished basement, 1 bathroom. Exceptional 98-acre farm just south of Cambridge city limits. Approximately 70 acres of workable land, with potential to clear an additional 15 acres for cultivation. Excellent soil quality and gently rolling topography ideal for a variety of crops. Great investment opportunity with close proximity to city amenities and easy access to major routes. Perfect for expanding agricultural operations or holding for future potential. (id:41954)
Property Details
| MLS® Number | 40776859 |
| Property Type | Single Family |
| Amenities Near By | Golf Nearby |
| Community Features | School Bus |
| Features | Country Residential, Sump Pump |
| Parking Space Total | 8 |
Building
| Bathroom Total | 1 |
| Bedrooms Above Ground | 3 |
| Bedrooms Total | 3 |
| Appliances | Dryer, Refrigerator, Stove, Washer |
| Architectural Style | Bungalow |
| Basement Development | Partially Finished |
| Basement Type | Full (partially Finished) |
| Construction Style Attachment | Detached |
| Cooling Type | None |
| Exterior Finish | Brick |
| Heating Fuel | Natural Gas |
| Heating Type | Forced Air |
| Stories Total | 1 |
| Size Interior | 1856 Sqft |
| Type | House |
| Utility Water | Drilled Well |
Parking
| Detached Garage |
Land
| Access Type | Highway Access |
| Acreage | Yes |
| Land Amenities | Golf Nearby |
| Sewer | Septic System |
| Size Total Text | 50 - 100 Acres |
| Zoning Description | A |
Rooms
| Level | Type | Length | Width | Dimensions |
|---|---|---|---|---|
| Basement | Storage | 13'1'' x 34'3'' | ||
| Basement | Recreation Room | 12'11'' x 34'3'' | ||
| Main Level | 4pc Bathroom | 6'4'' x 8'6'' | ||
| Main Level | Bedroom | 10'9'' x 9'2'' | ||
| Main Level | Bedroom | 10'1'' x 12'3'' | ||
| Main Level | Primary Bedroom | 14'4'' x 9'9'' | ||
| Main Level | Kitchen | 7'9'' x 16'8'' | ||
| Main Level | Living Room | 11'9'' x 17'2'' |
https://www.realtor.ca/real-estate/28960648/1091-branchton-road-cambridge
Interested?
Contact us for more information
