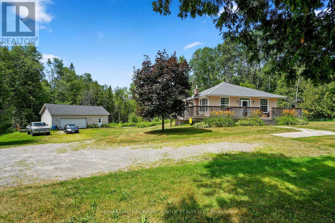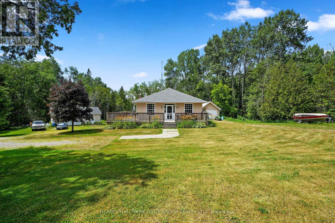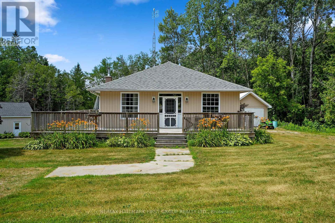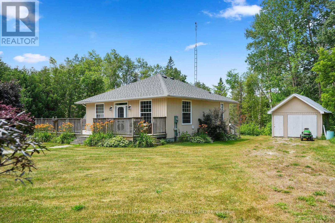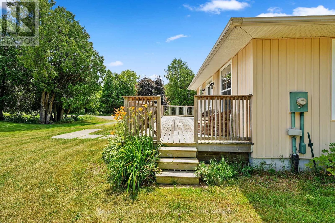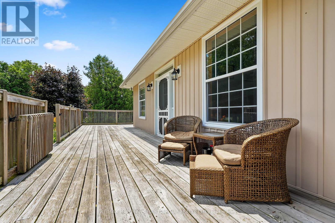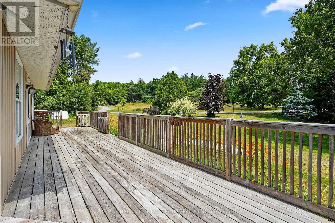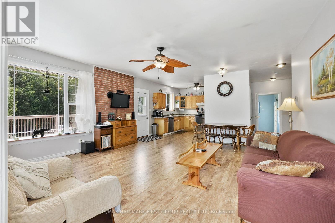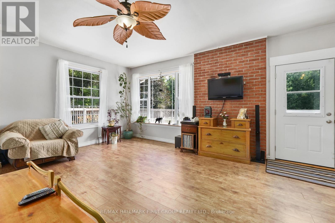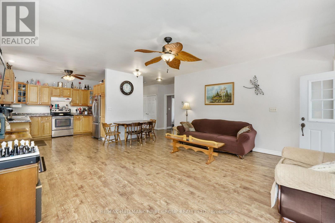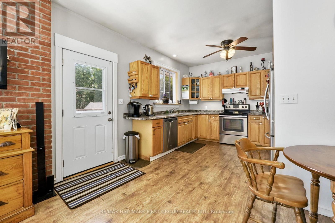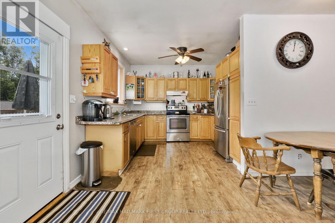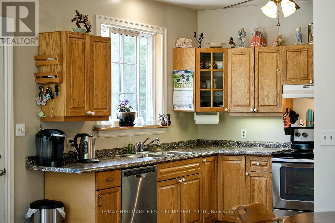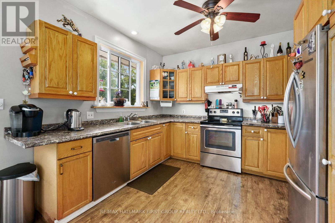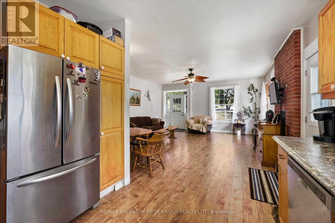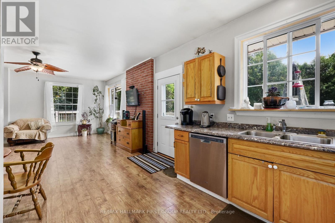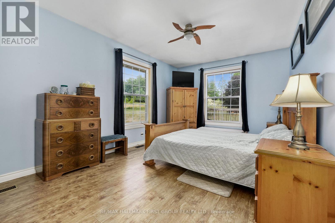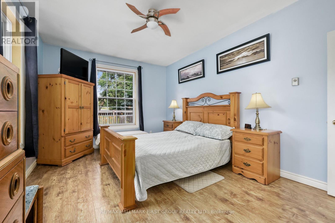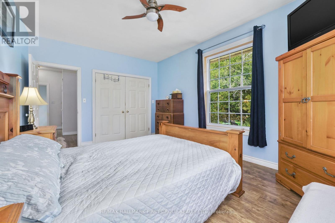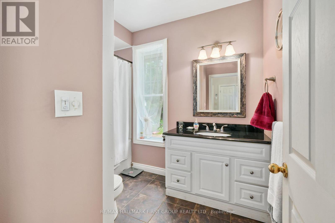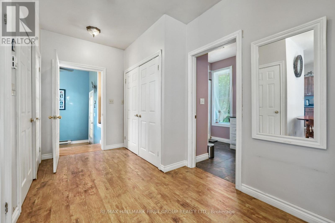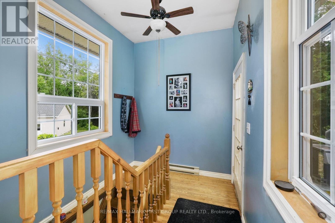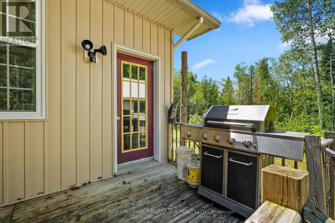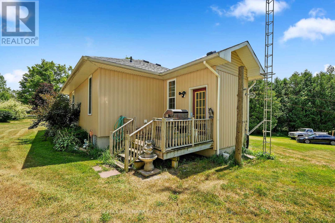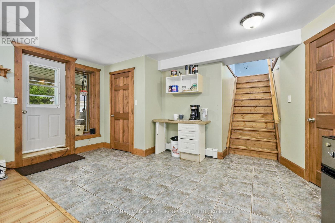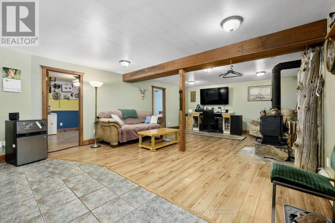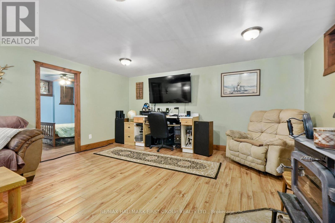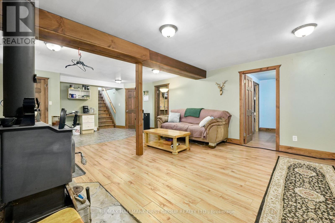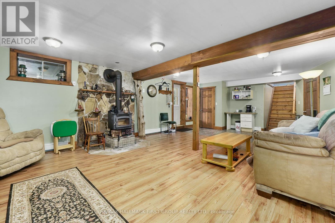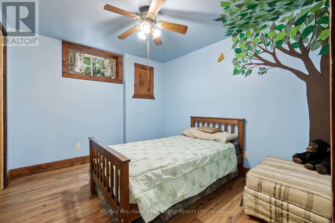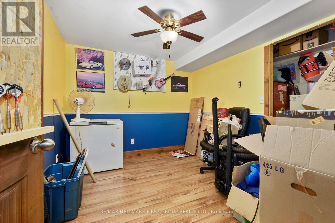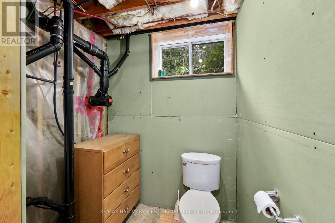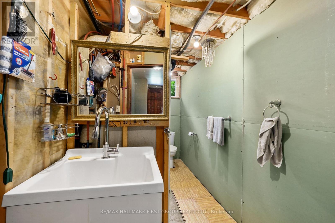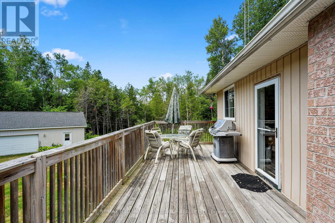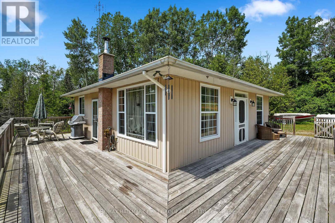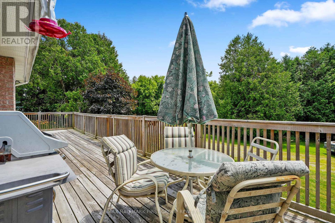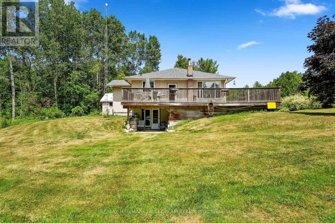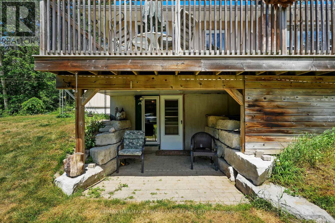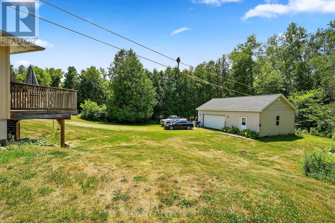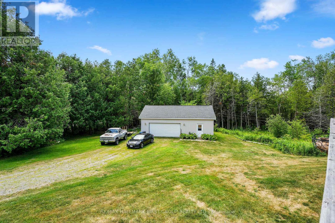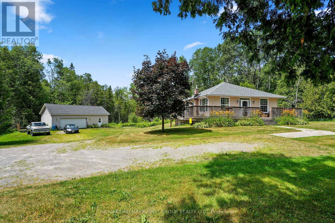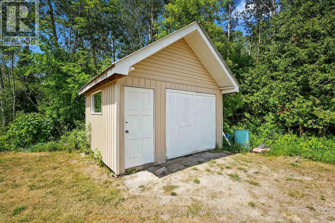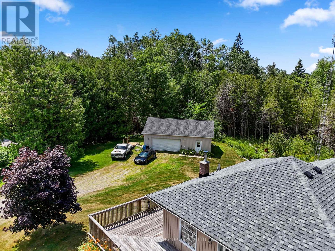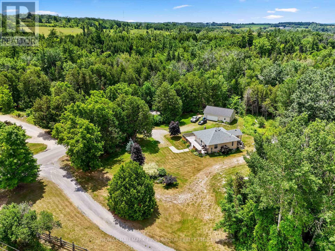2 Bedroom
2 Bathroom
700 - 1100 sqft
Bungalow
Fireplace
None
Radiant Heat
$689,900
This charming bungalow sits on over an acre, just minutes from Rice Lake, and offers more than meets the eye. It features a large shop ideal for a home-based business, workshop, or car enthusiast, as well as a potential in-law suite with a separate entrance. Inside, the bright and airy main floor boasts a carpet-free layout, featuring large windows, an exposed brick accent wall in the living room, and an open-concept design that is ideal for everyday living and entertaining. The kitchen is equipped with stainless steel appliances, ample cabinetry, and a convenient walkout, perfect for alfresco dining on warm evenings. A generous primary bedroom, a full bath, and laundry complete the main level. The lower level expands your living space with a sprawling rec room warmed by a wood stove, featuring a walkout to a covered patio, a games area, a bedroom, an office, and a bathroom, offering comfort and flexibility for family or guests. Outside, enjoy the serenity of a wraparound deck, mature trees, a garden space, and ample room for outdoor enjoyment. A large detached shop and a separate shed to keep lawn tools organized and out of sight. Peaceful and private, yet still within reach, this is a place to spread out, settle in, and make your own. (id:41954)
Property Details
|
MLS® Number
|
X12270124 |
|
Property Type
|
Single Family |
|
Community Name
|
Rural Alnwick/Haldimand |
|
Equipment Type
|
None |
|
Parking Space Total
|
12 |
|
Rental Equipment Type
|
None |
|
Structure
|
Deck |
Building
|
Bathroom Total
|
2 |
|
Bedrooms Above Ground
|
1 |
|
Bedrooms Below Ground
|
1 |
|
Bedrooms Total
|
2 |
|
Appliances
|
Water Heater, Dishwasher, Dryer, Stove, Washer, Window Coverings, Refrigerator |
|
Architectural Style
|
Bungalow |
|
Basement Development
|
Finished |
|
Basement Features
|
Walk Out |
|
Basement Type
|
N/a (finished) |
|
Construction Style Attachment
|
Detached |
|
Cooling Type
|
None |
|
Exterior Finish
|
Vinyl Siding |
|
Fireplace Present
|
Yes |
|
Foundation Type
|
Block |
|
Heating Fuel
|
Electric |
|
Heating Type
|
Radiant Heat |
|
Stories Total
|
1 |
|
Size Interior
|
700 - 1100 Sqft |
|
Type
|
House |
Parking
Land
|
Acreage
|
No |
|
Sewer
|
Septic System |
|
Size Depth
|
225 Ft |
|
Size Frontage
|
225 Ft |
|
Size Irregular
|
225 X 225 Ft |
|
Size Total Text
|
225 X 225 Ft|1/2 - 1.99 Acres |
Rooms
| Level |
Type |
Length |
Width |
Dimensions |
|
Lower Level |
Family Room |
5.25 m |
8.72 m |
5.25 m x 8.72 m |
|
Lower Level |
Bedroom 2 |
3.29 m |
2.75 m |
3.29 m x 2.75 m |
|
Lower Level |
Bathroom |
4.11 m |
1.83 m |
4.11 m x 1.83 m |
|
Lower Level |
Office |
3.28 m |
2.88 m |
3.28 m x 2.88 m |
|
Lower Level |
Utility Room |
2.12 m |
3.08 m |
2.12 m x 3.08 m |
|
Main Level |
Living Room |
5.14 m |
4.05 m |
5.14 m x 4.05 m |
|
Main Level |
Dining Room |
5.14 m |
1.9 m |
5.14 m x 1.9 m |
|
Main Level |
Kitchen |
3.14 m |
3.23 m |
3.14 m x 3.23 m |
|
Main Level |
Primary Bedroom |
3.4 m |
4.9 m |
3.4 m x 4.9 m |
|
Main Level |
Bathroom |
2.13 m |
3.05 m |
2.13 m x 3.05 m |
https://www.realtor.ca/real-estate/28574208/10906-1st-line-road-alnwickhaldimand-rural-alnwickhaldimand
