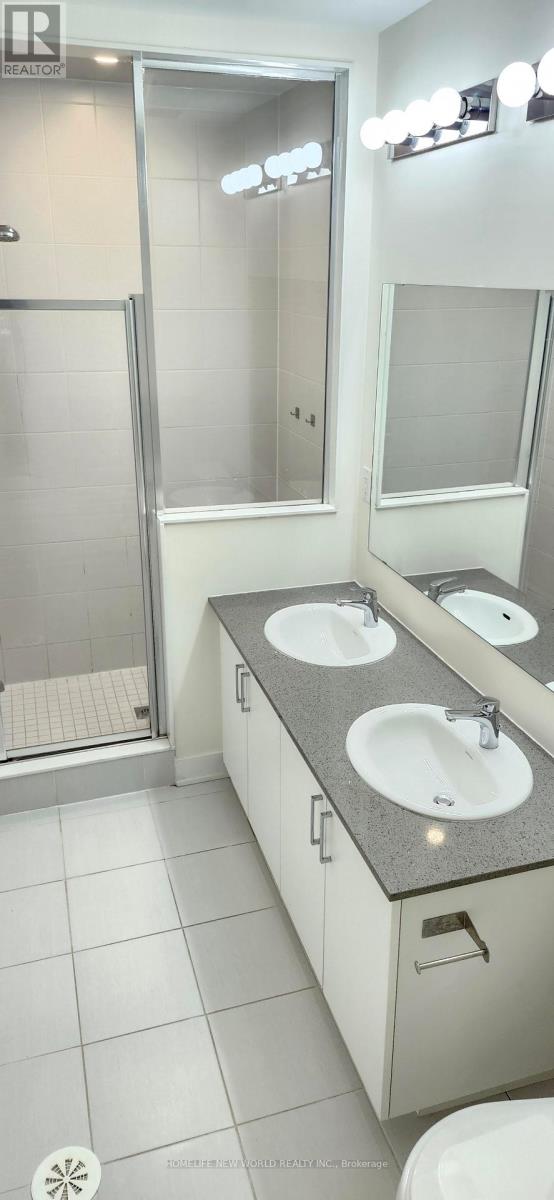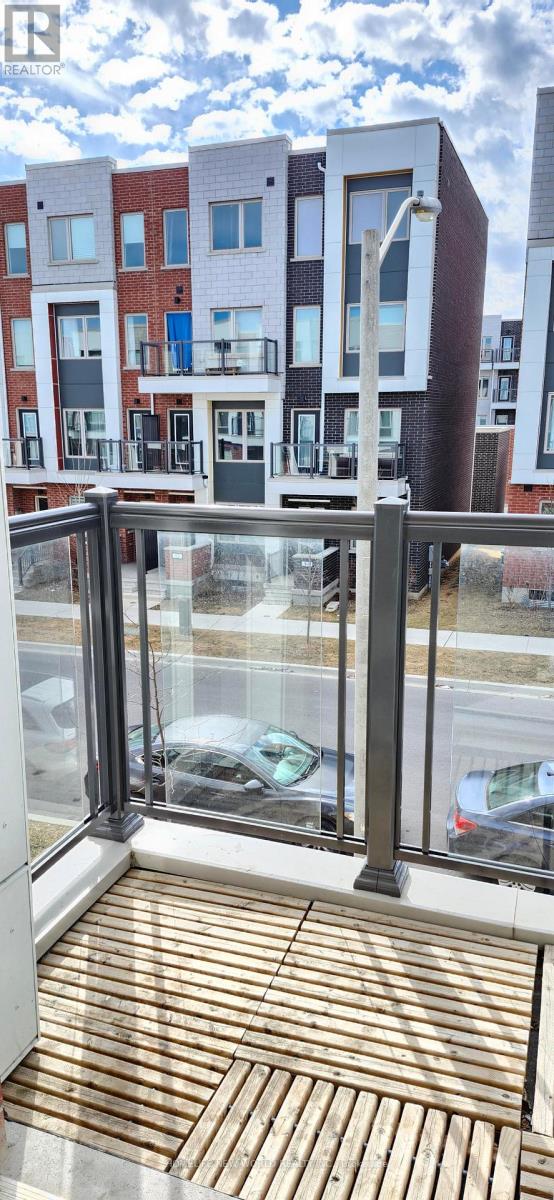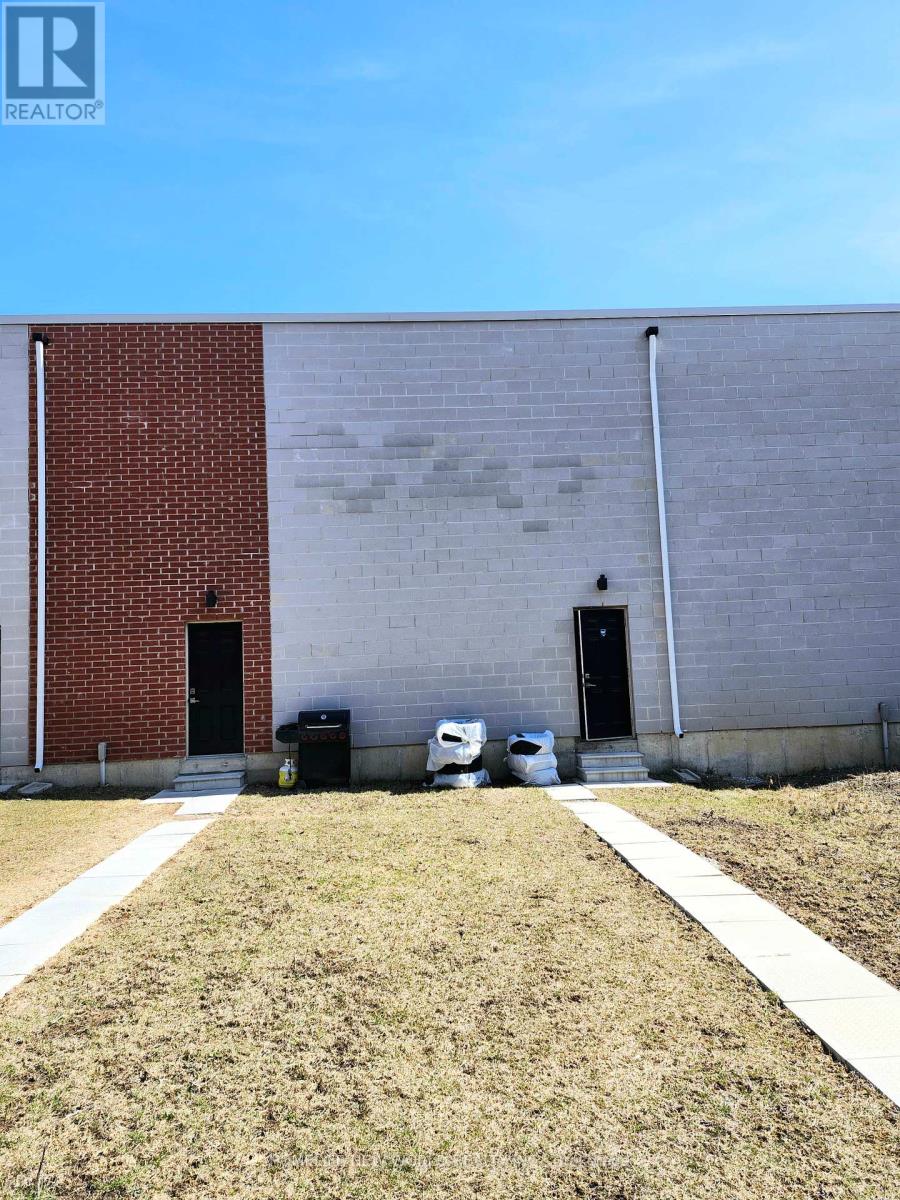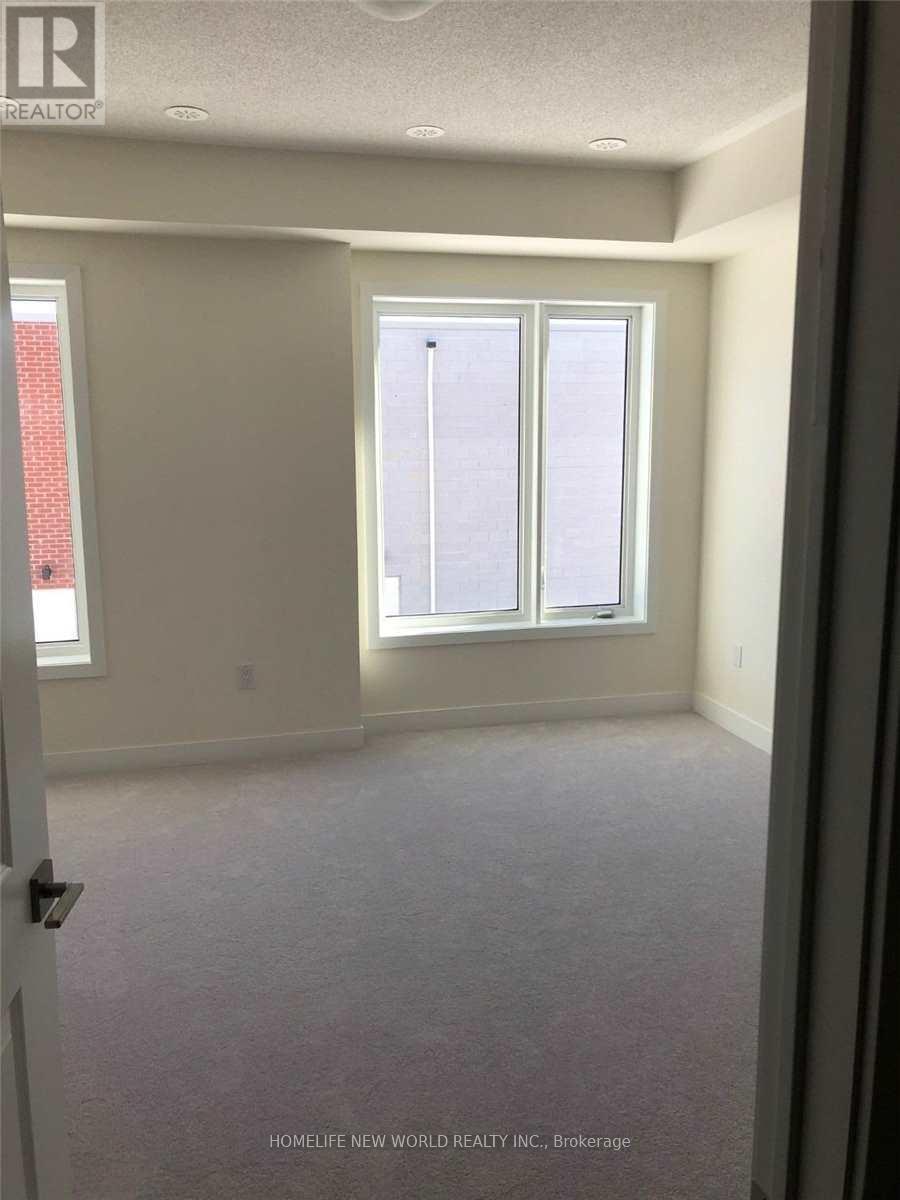109 William Duncan Road Toronto (Downsview-Roding-Cfb), Ontario M3K 0C7
5 Bedroom
4 Bathroom
3000 - 3500 sqft
Central Air Conditioning
Forced Air
$1,159,000Maintenance, Parcel of Tied Land
$122.77 Monthly
Maintenance, Parcel of Tied Land
$122.77 MonthlyOne Of The Largest Luxurious And Modern Corner Townhome; Spacious Open Concept Layout With Exquisite Attention To Detail T/O Meticulously Upgraded With Tons Of $$$ Spent In Builder Upgrades Including Modern Hardwood Floors T/O, Oak Stained Staircases T/O, Extended Kitchen W/Pantry & Huge Centre Island, Quartz Countertop, Kitchen Backsplash; Large Double Car Garage With Lots Of Storage Space; Laminate flooring in the finish basement. (id:41954)
Property Details
| MLS® Number | W12048801 |
| Property Type | Single Family |
| Community Name | Downsview-Roding-CFB |
| Amenities Near By | Park, Place Of Worship, Public Transit |
| Community Features | Community Centre |
| Features | Ravine, Lane |
| Parking Space Total | 2 |
Building
| Bathroom Total | 4 |
| Bedrooms Above Ground | 5 |
| Bedrooms Total | 5 |
| Age | 0 To 5 Years |
| Appliances | Dryer, Garage Door Opener, Washer |
| Basement Features | Apartment In Basement |
| Basement Type | N/a |
| Construction Style Attachment | Attached |
| Cooling Type | Central Air Conditioning |
| Exterior Finish | Brick |
| Flooring Type | Wood |
| Foundation Type | Concrete |
| Half Bath Total | 1 |
| Heating Fuel | Natural Gas |
| Heating Type | Forced Air |
| Stories Total | 3 |
| Size Interior | 3000 - 3500 Sqft |
| Type | Row / Townhouse |
| Utility Water | Municipal Water |
Parking
| Detached Garage | |
| Garage |
Land
| Acreage | No |
| Land Amenities | Park, Place Of Worship, Public Transit |
| Sewer | Sanitary Sewer |
| Size Depth | 101 Ft ,6 In |
| Size Frontage | 20 Ft ,2 In |
| Size Irregular | 20.2 X 101.5 Ft |
| Size Total Text | 20.2 X 101.5 Ft |
Rooms
| Level | Type | Length | Width | Dimensions |
|---|---|---|---|---|
| Second Level | Bedroom 2 | 5.7 m | 4.2 m | 5.7 m x 4.2 m |
| Second Level | Bedroom 3 | 4.9 m | 3 m | 4.9 m x 3 m |
| Third Level | Bedroom 4 | 5.7 m | 4.2 m | 5.7 m x 4.2 m |
| Third Level | Bedroom 5 | 4.9 m | 3.7 m | 4.9 m x 3.7 m |
| Main Level | Living Room | 2.7 m | 5.1 m | 2.7 m x 5.1 m |
| Main Level | Dining Room | 3.2 m | 3.6 m | 3.2 m x 3.6 m |
| Main Level | Kitchen | 2.16 m | 3.3 m | 2.16 m x 3.3 m |
| Upper Level | Primary Bedroom | 5.7 m | 4.2 m | 5.7 m x 4.2 m |
Interested?
Contact us for more information















