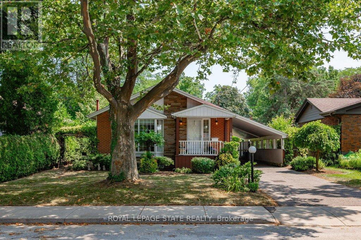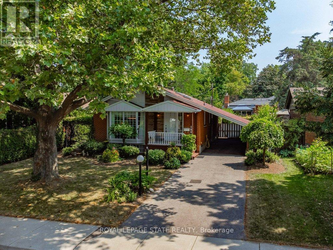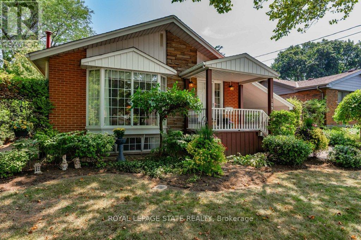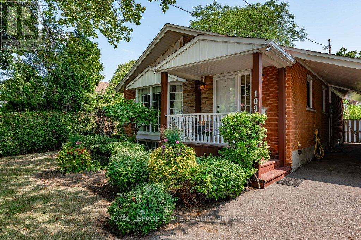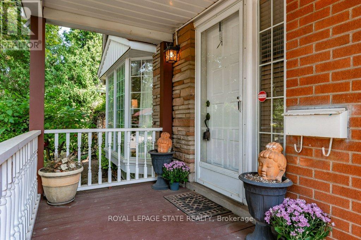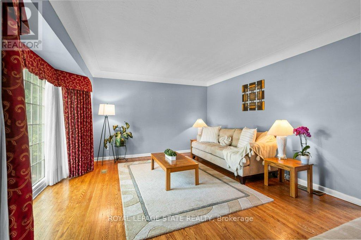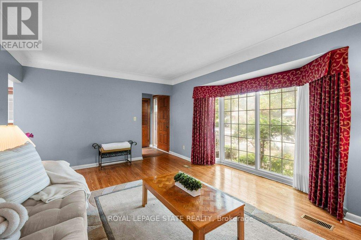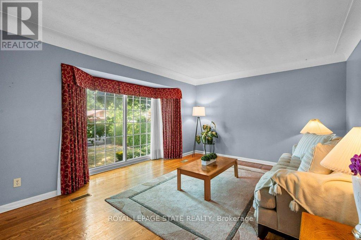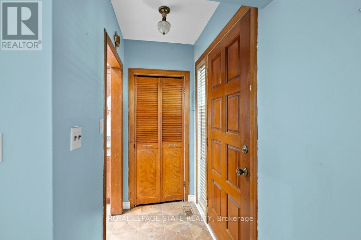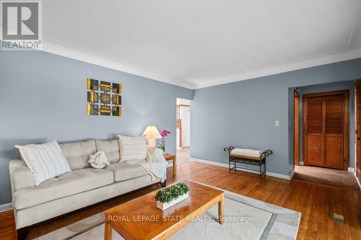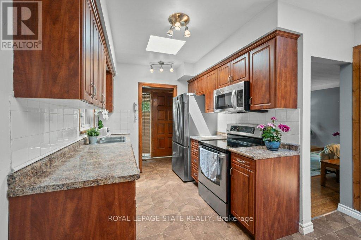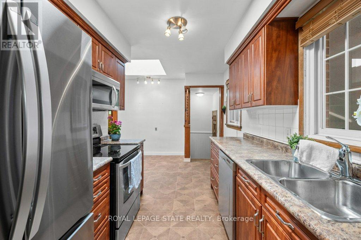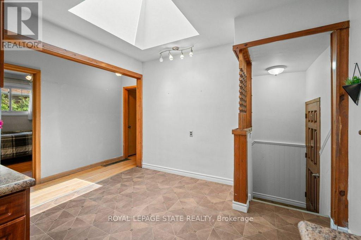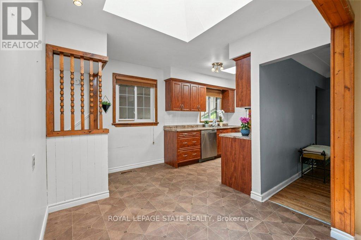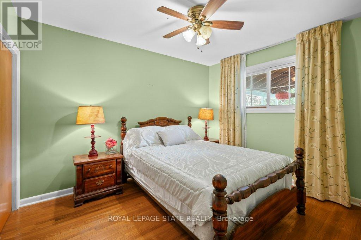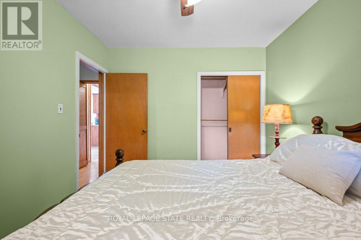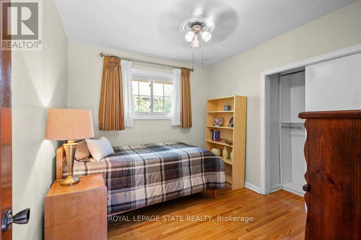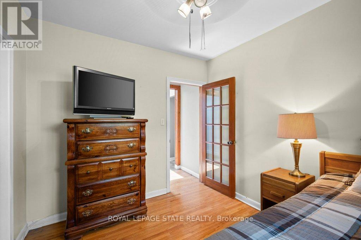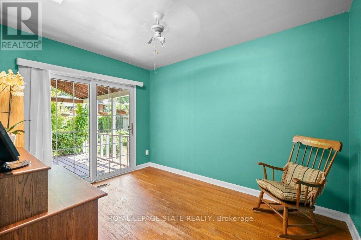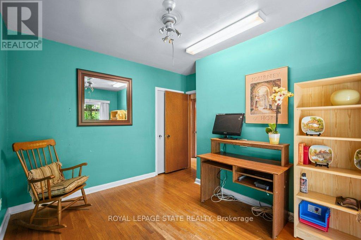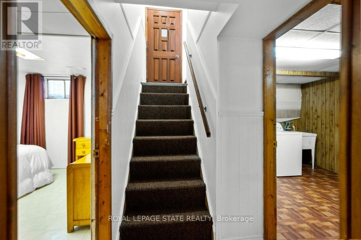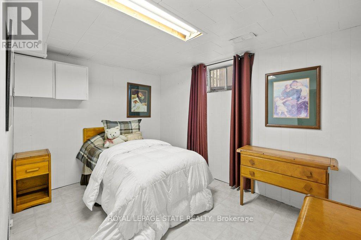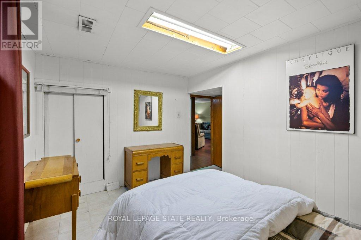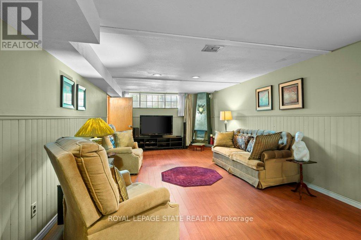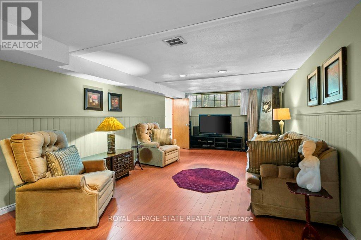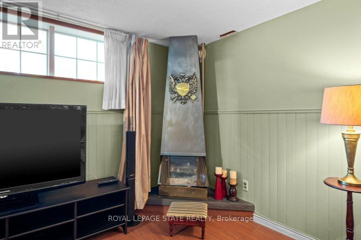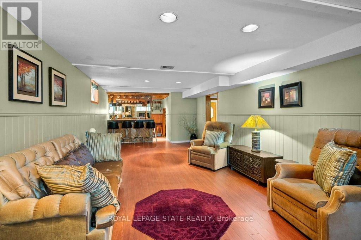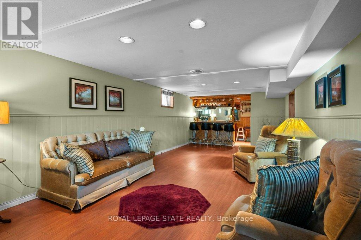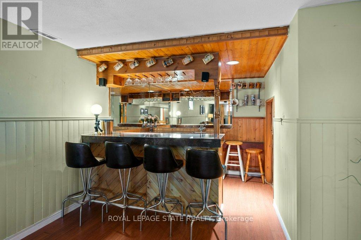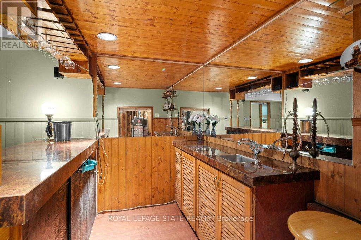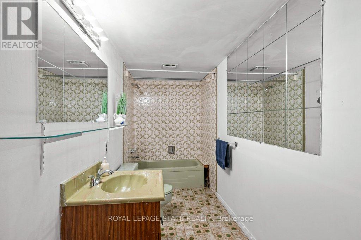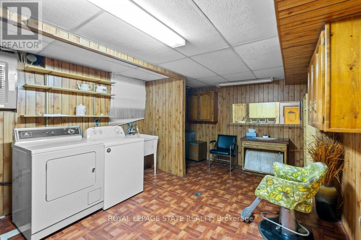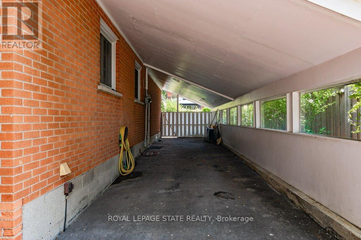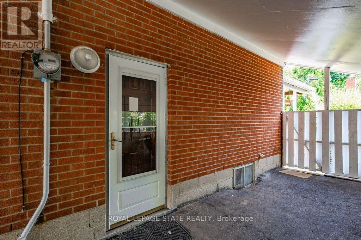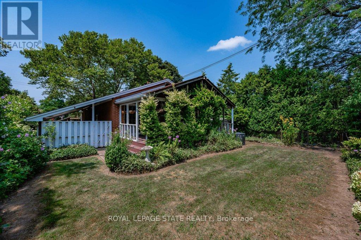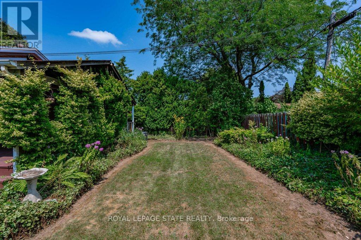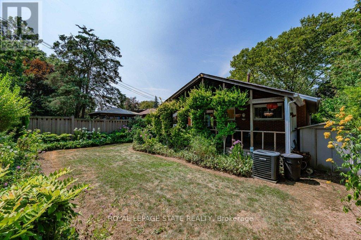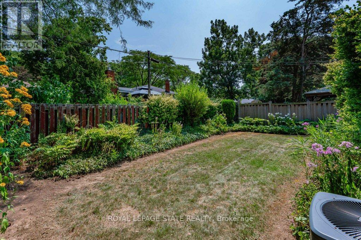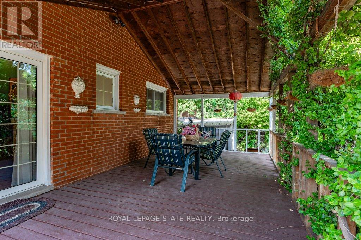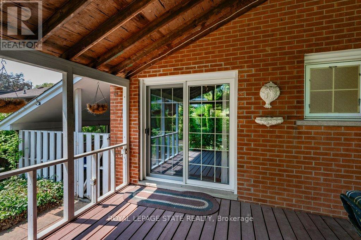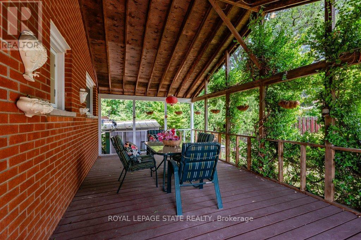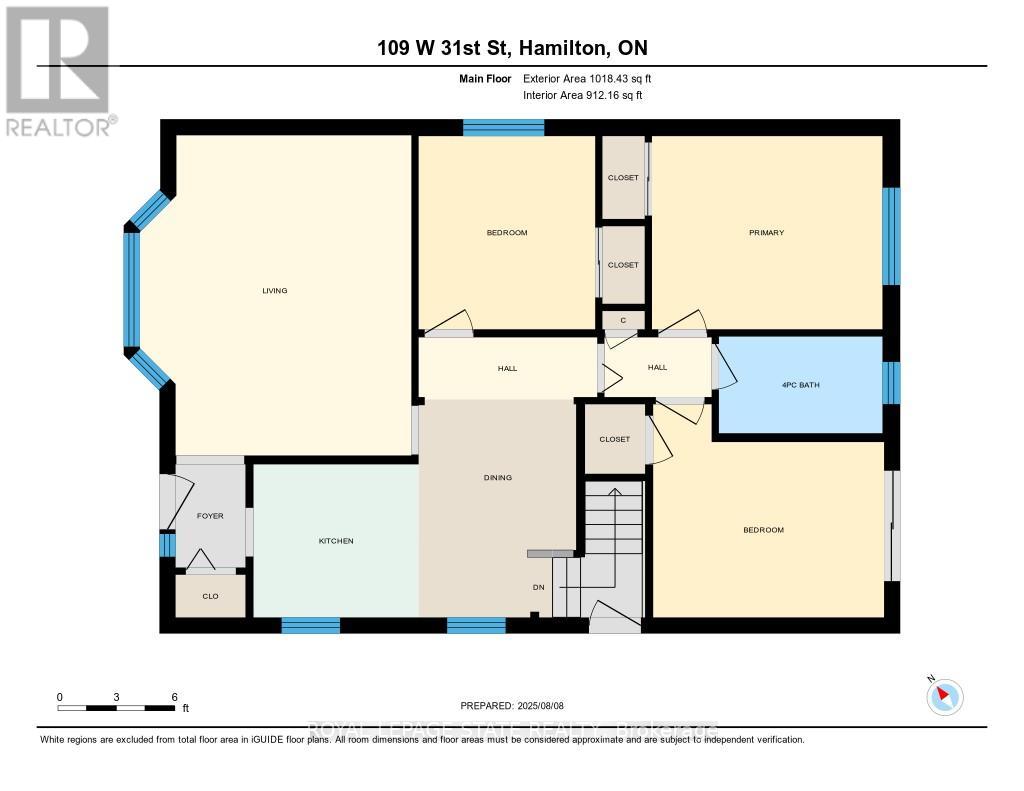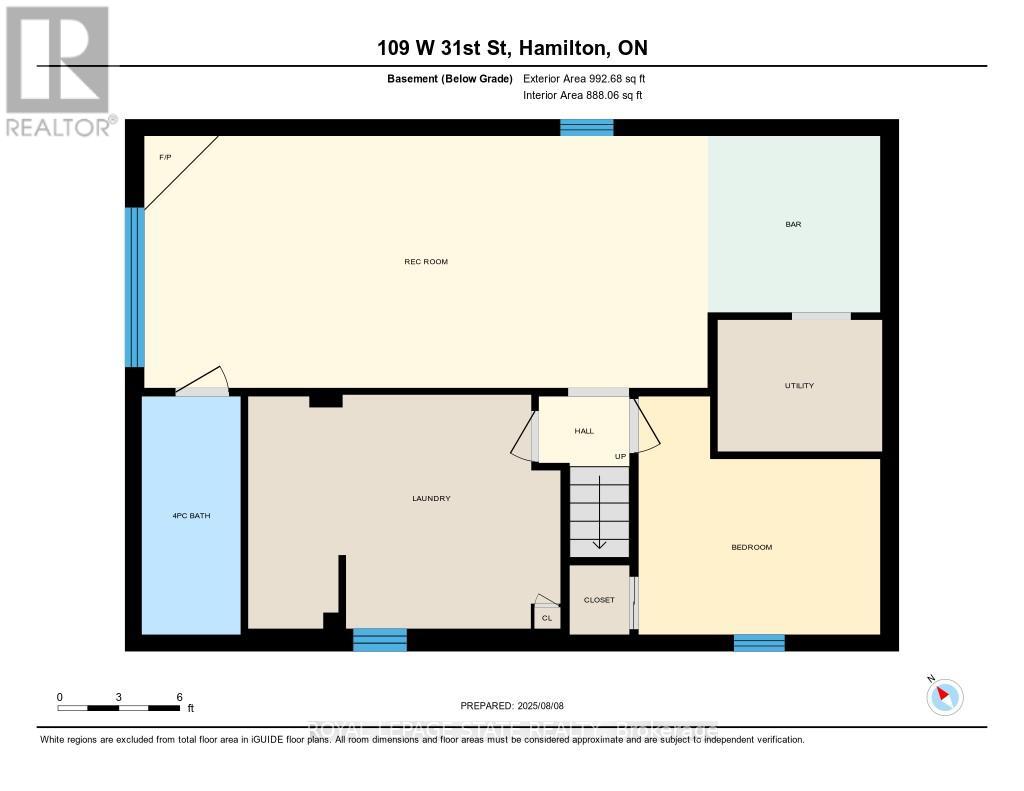109 West 31st Street Hamilton (Westcliffe), Ontario L9C 5E8
$724,000
Located in one of Hamiltons most sought-after West Mountain neighbourhoods, this 3+1 bedroom, 2 full-bath bungalow is a rare find. The bright and inviting main floor features a spacious living room filled with natural light, a well-designed kitchen with ample cabinetry, and three spacious bedrooms, with skylights adding warmth and openness to the space. The fully finished basement extends your living space with a large rec room, a built-in bar, a fourth bedroom, a second full bathroom, and a large laundry area. Step outside to a gorgeous backyard oasis with a covered, oversized deck for year-round entertaining, surrounded by lovely gardens that create a peaceful, picturesque setting. Set on a quiet street just minutes from parks, trails, top-rated schools, shopping, and dining, with quick access to the LINC and Highway 403, this home is a true Westcliffe gem. (id:41954)
Open House
This property has open houses!
2:00 pm
Ends at:4:00 pm
Property Details
| MLS® Number | X12397607 |
| Property Type | Single Family |
| Community Name | Westcliffe |
| Amenities Near By | Park, Place Of Worship, Public Transit, Schools |
| Community Features | School Bus |
| Features | Conservation/green Belt |
| Parking Space Total | 5 |
| Structure | Deck |
Building
| Bathroom Total | 2 |
| Bedrooms Above Ground | 4 |
| Bedrooms Total | 4 |
| Amenities | Canopy |
| Appliances | Dishwasher, Dryer, Microwave, Stove, Washer, Window Coverings, Refrigerator |
| Architectural Style | Bungalow |
| Basement Development | Finished |
| Basement Type | Full (finished) |
| Construction Style Attachment | Detached |
| Cooling Type | Central Air Conditioning |
| Exterior Finish | Aluminum Siding, Brick |
| Fireplace Present | Yes |
| Fireplace Total | 1 |
| Fireplace Type | Woodstove |
| Foundation Type | Concrete, Poured Concrete |
| Heating Fuel | Natural Gas |
| Heating Type | Forced Air |
| Stories Total | 1 |
| Size Interior | 700 - 1100 Sqft |
| Type | House |
| Utility Water | Municipal Water |
Parking
| Carport | |
| No Garage | |
| Covered |
Land
| Acreage | No |
| Land Amenities | Park, Place Of Worship, Public Transit, Schools |
| Sewer | Sanitary Sewer |
| Size Depth | 100 Ft |
| Size Frontage | 50 Ft |
| Size Irregular | 50 X 100 Ft |
| Size Total Text | 50 X 100 Ft|under 1/2 Acre |
| Zoning Description | C |
Rooms
| Level | Type | Length | Width | Dimensions |
|---|---|---|---|---|
| Basement | Recreational, Games Room | 3.78 m | 8.46 m | 3.78 m x 8.46 m |
| Basement | Utility Room | 1.98 m | 2.46 m | 1.98 m x 2.46 m |
| Basement | Bathroom | 3.58 m | 1.47 m | 3.58 m x 1.47 m |
| Basement | Bedroom | 3.58 m | 3.63 m | 3.58 m x 3.63 m |
| Basement | Laundry Room | 3.51 m | 4.7 m | 3.51 m x 4.7 m |
| Main Level | Bathroom | 1.5 m | 2.57 m | 1.5 m x 2.57 m |
| Main Level | Bedroom | 3.33 m | 3.61 m | 3.33 m x 3.61 m |
| Main Level | Bedroom | 3.02 m | 2.77 m | 3.02 m x 2.77 m |
| Main Level | Dining Room | 3.4 m | 2.46 m | 3.4 m x 2.46 m |
| Main Level | Kitchen | 2.39 m | 2.59 m | 2.39 m x 2.59 m |
| Main Level | Living Room | 5 m | 4.24 m | 5 m x 4.24 m |
| Main Level | Primary Bedroom | 3.02 m | 3.61 m | 3.02 m x 3.61 m |
https://www.realtor.ca/real-estate/28849964/109-west-31st-street-hamilton-westcliffe-westcliffe
Interested?
Contact us for more information
