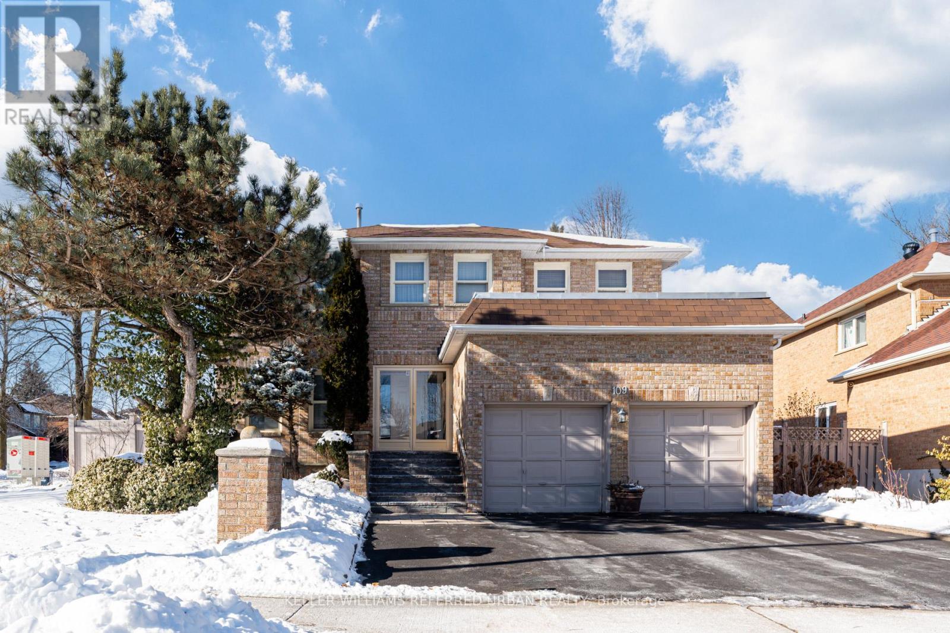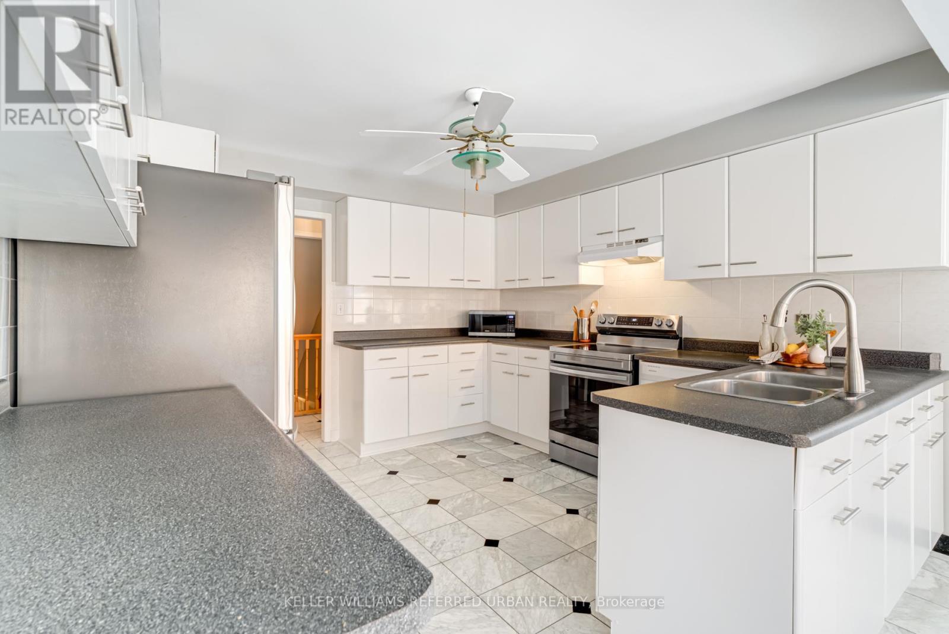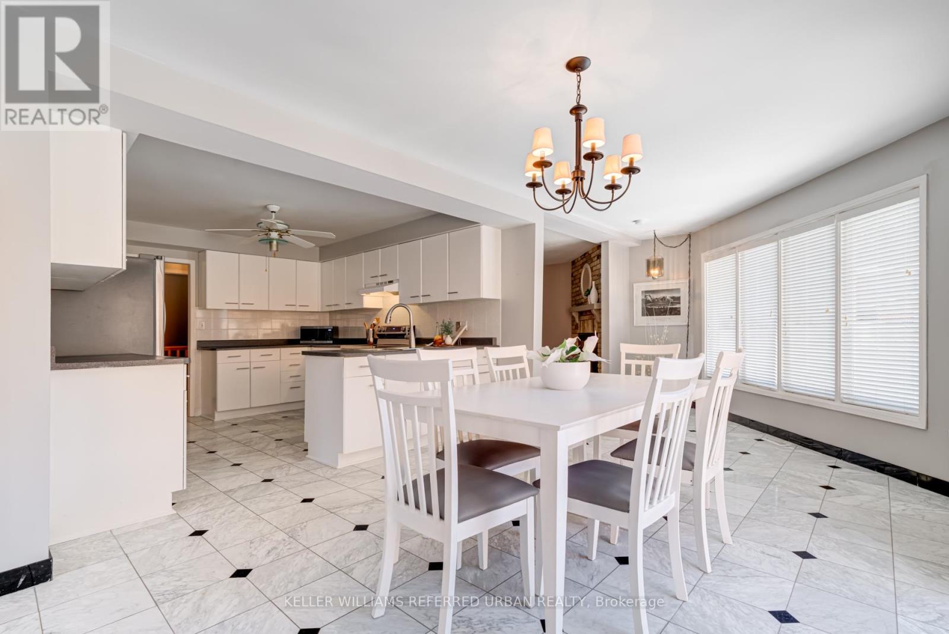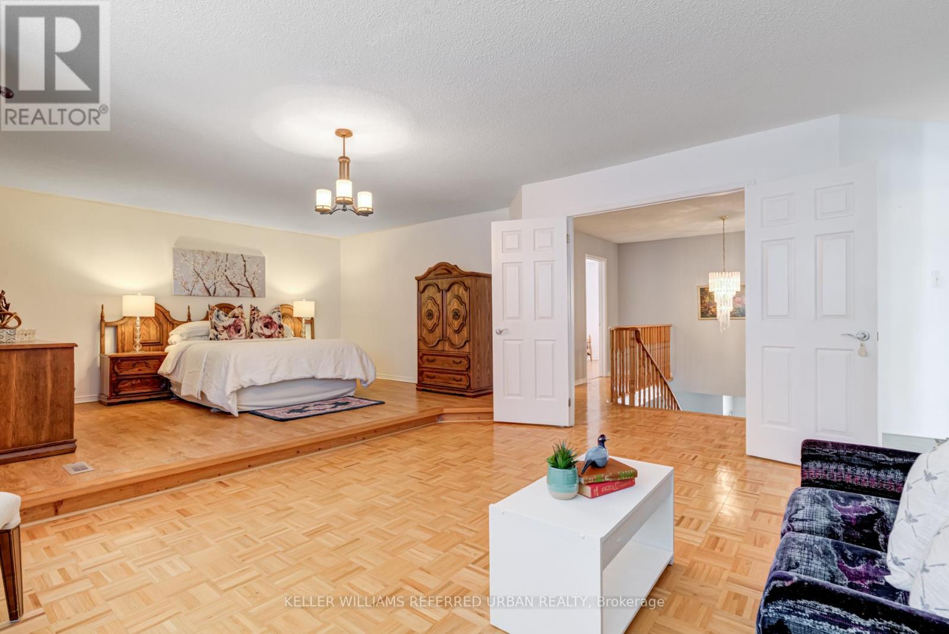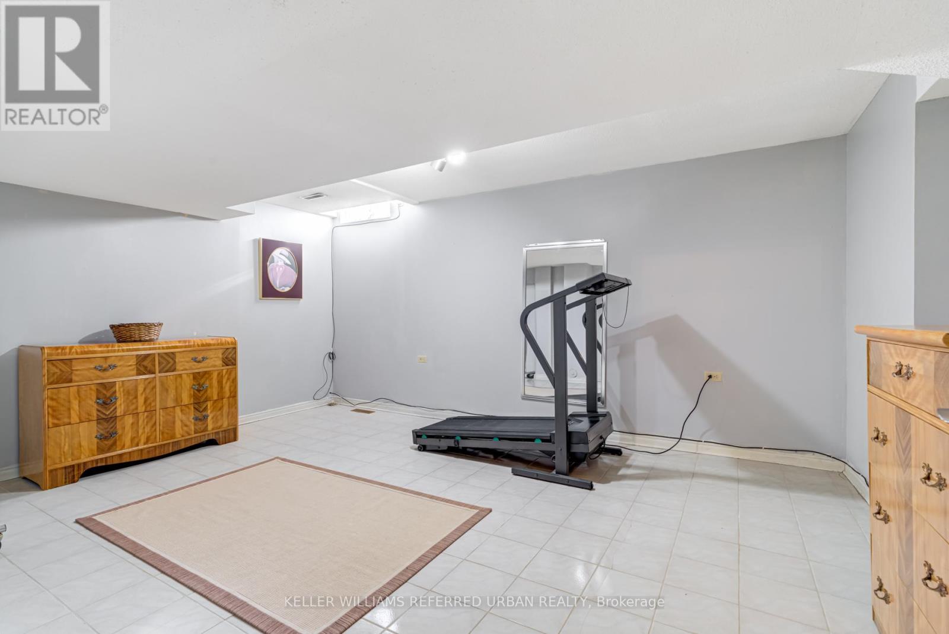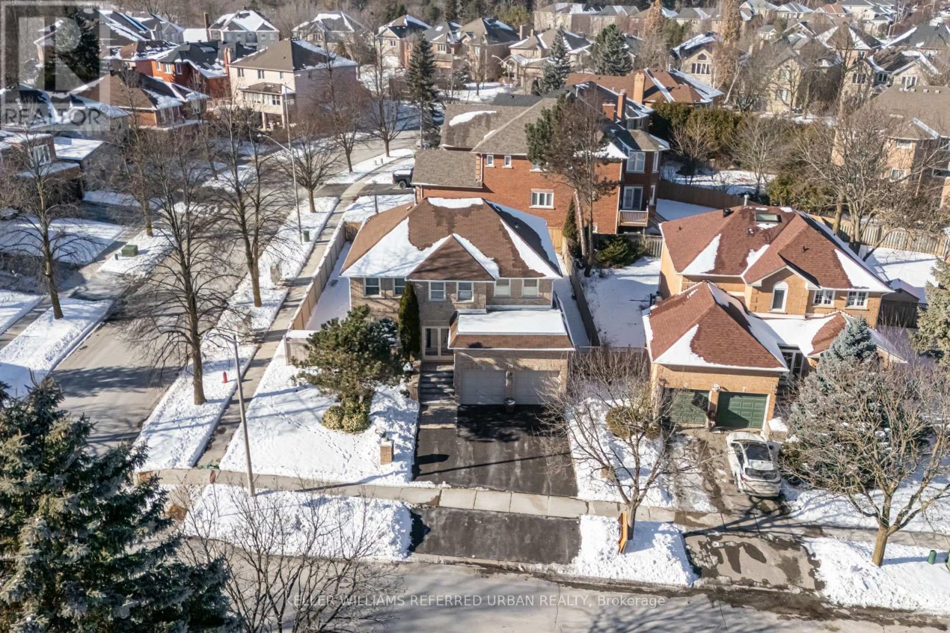109 Topham Crescent Richmond Hill (Westbrook), Ontario L4C 9E9
$1,650,000
Ready to move in to, offering amazing value for its larger than average lot size and larger than average interior space - and you can even customize it to your specific tastes! This is a Fabulous Extended Corner Lot with extra parking and over 4000sf of living space! Fantastic school district, including Richmond Hill Secondary and St. Theresa Secondary. Entrance to Multiple hiking and biking trails just metres away. Gorgeous Perennial gardens cultivated on the property for years, now yours to enjoy each spring and summer (see photos). Once you walk into the spacious rooms of this house, on your very own corner lot, you will see that this property is by far the best value in the neighbourhood. Open House Saturday Feb. 22nd 2:00-4:00pm! (id:41954)
Open House
This property has open houses!
2:00 pm
Ends at:4:00 pm
Property Details
| MLS® Number | N11978784 |
| Property Type | Single Family |
| Community Name | Westbrook |
| Features | Guest Suite, In-law Suite |
| Parking Space Total | 8 |
Building
| Bathroom Total | 4 |
| Bedrooms Above Ground | 4 |
| Bedrooms Below Ground | 1 |
| Bedrooms Total | 5 |
| Appliances | Dryer, Washer |
| Basement Development | Finished |
| Basement Type | N/a (finished) |
| Construction Style Attachment | Detached |
| Cooling Type | Central Air Conditioning |
| Exterior Finish | Brick |
| Foundation Type | Unknown |
| Half Bath Total | 1 |
| Heating Fuel | Natural Gas |
| Heating Type | Forced Air |
| Stories Total | 2 |
| Type | House |
| Utility Water | Municipal Water |
Parking
| Attached Garage | |
| Garage |
Land
| Acreage | No |
| Sewer | Sanitary Sewer |
| Size Depth | 105 Ft ,2 In |
| Size Frontage | 60 Ft ,7 In |
| Size Irregular | 60.62 X 105.23 Ft ; 60.6' X 90.6' X 22.0' X 45.9' X 105.2' |
| Size Total Text | 60.62 X 105.23 Ft ; 60.6' X 90.6' X 22.0' X 45.9' X 105.2' |
Rooms
| Level | Type | Length | Width | Dimensions |
|---|---|---|---|---|
| Second Level | Bathroom | 1.93 m | 1.35 m | 1.93 m x 1.35 m |
| Second Level | Laundry Room | 3.56 m | 1.75 m | 3.56 m x 1.75 m |
| Second Level | Sunroom | 8.94 m | 3.36 m | 8.94 m x 3.36 m |
| Second Level | Foyer | 3.58 m | 2.22 m | 3.58 m x 2.22 m |
| Second Level | Family Room | 3.5 m | 5.34 m | 3.5 m x 5.34 m |
| Second Level | Kitchen | 3.58 m | 3.84 m | 3.58 m x 3.84 m |
| Second Level | Dining Room | 3.56 m | 5.49 m | 3.56 m x 5.49 m |
| Second Level | Living Room | 3.5 m | 5.02 m | 3.5 m x 5.02 m |
| Third Level | Primary Bedroom | 7.95 m | 4.77 m | 7.95 m x 4.77 m |
| Third Level | Bathroom | 3.34 m | 3.91 m | 3.34 m x 3.91 m |
| Third Level | Bedroom | 3.29 m | 3.72 m | 3.29 m x 3.72 m |
| Third Level | Bedroom 2 | 3.21 m | 3.31 m | 3.21 m x 3.31 m |
| Third Level | Bedroom 3 | 3.42 m | 3.81 m | 3.42 m x 3.81 m |
| Third Level | Bathroom | 3.42 m | 2.06 m | 3.42 m x 2.06 m |
| Ground Level | Recreational, Games Room | 8.94 m | 13.44 m | 8.94 m x 13.44 m |
| Ground Level | Eating Area | 3.54 m | 2.39 m | 3.54 m x 2.39 m |
| Ground Level | Exercise Room | 3.7 m | 4.92 m | 3.7 m x 4.92 m |
| Ground Level | Bathroom | 3.44 m | 2.72 m | 3.44 m x 2.72 m |
| Ground Level | Utility Room | 3.7 m | 5.61 m | 3.7 m x 5.61 m |
| Ground Level | Kitchen | 3.53 m | 2.82 m | 3.53 m x 2.82 m |
https://www.realtor.ca/real-estate/27929862/109-topham-crescent-richmond-hill-westbrook-westbrook
Interested?
Contact us for more information



