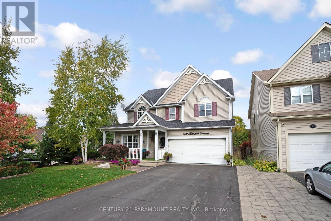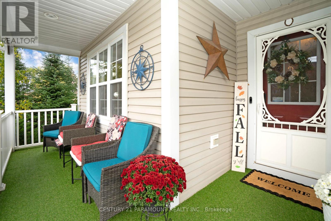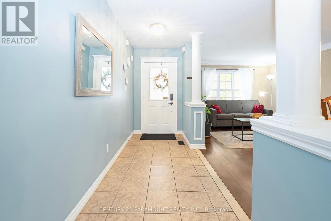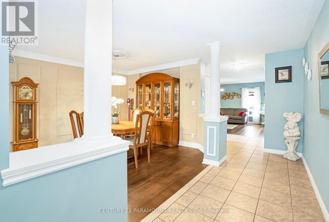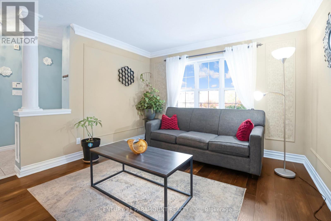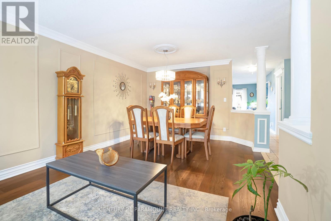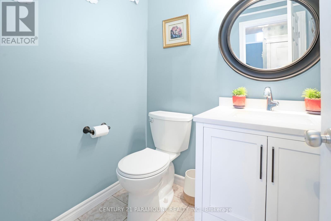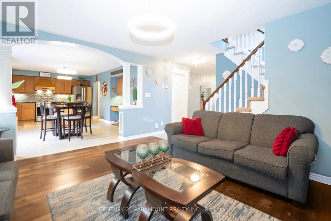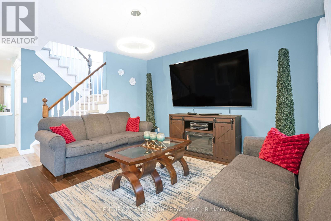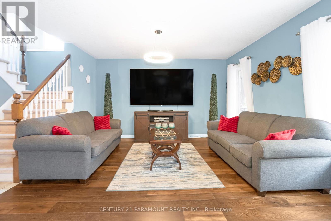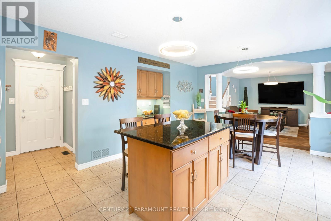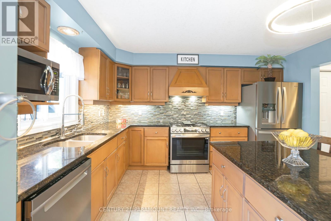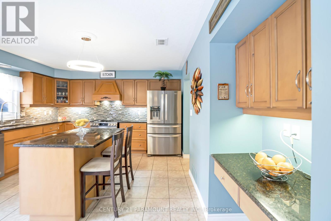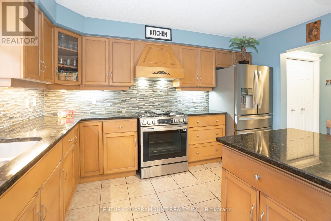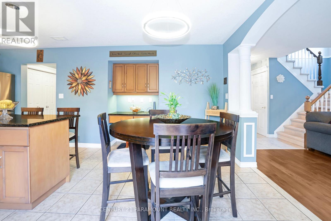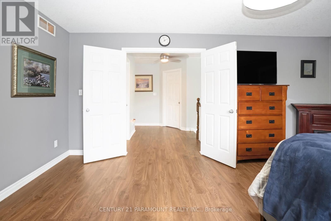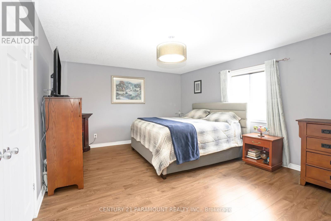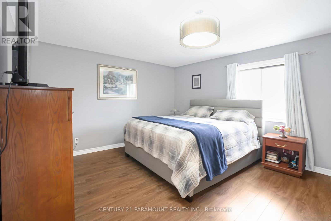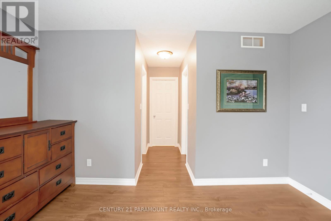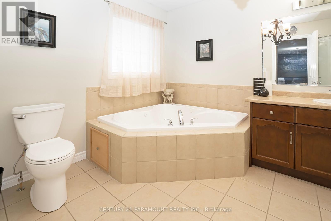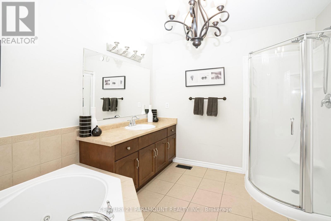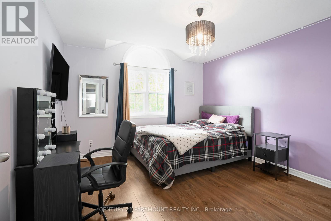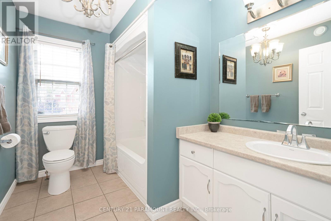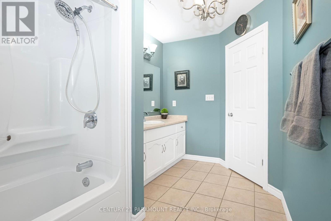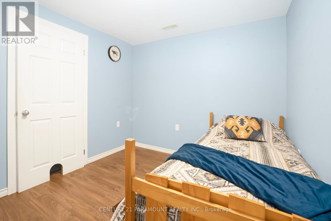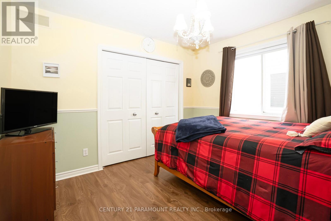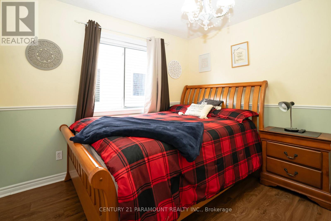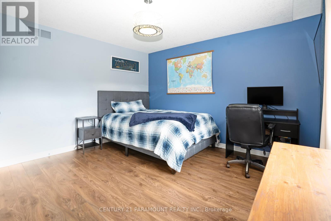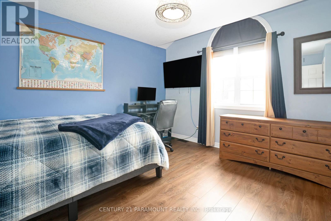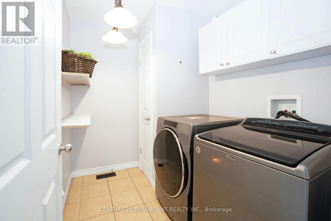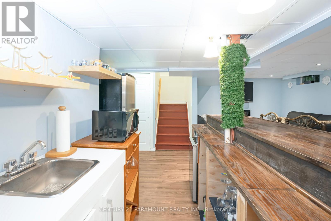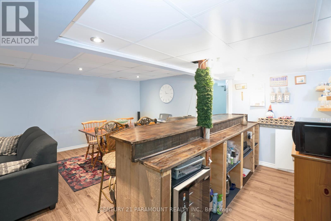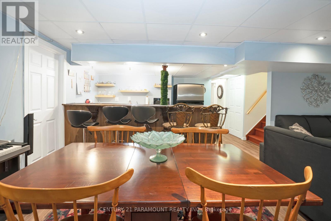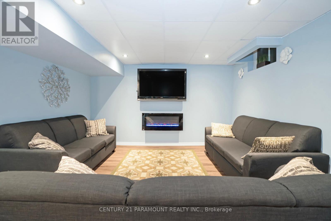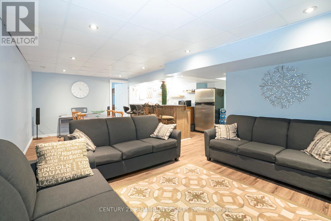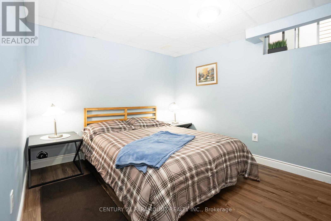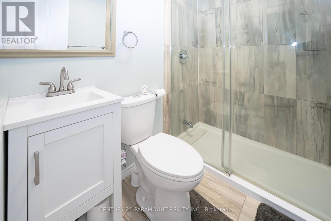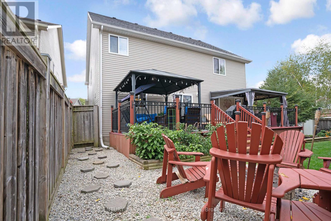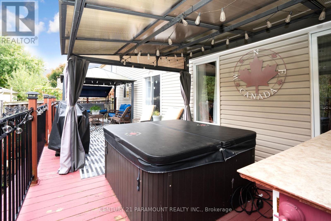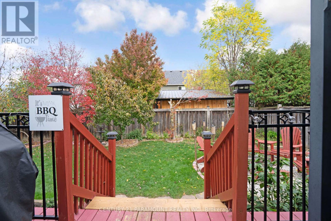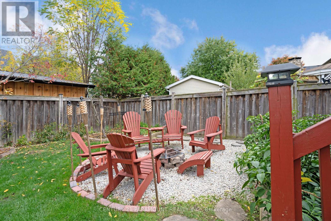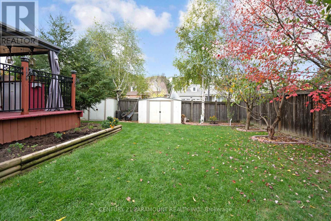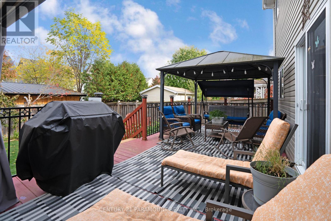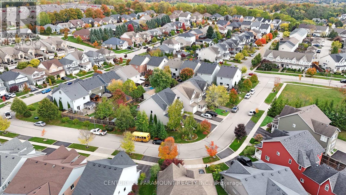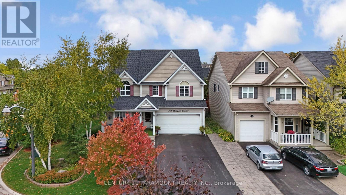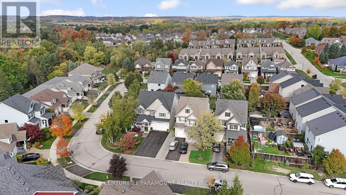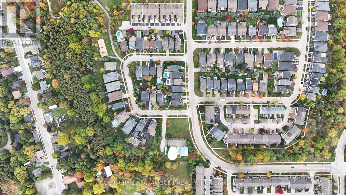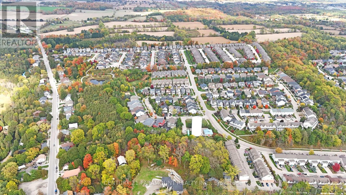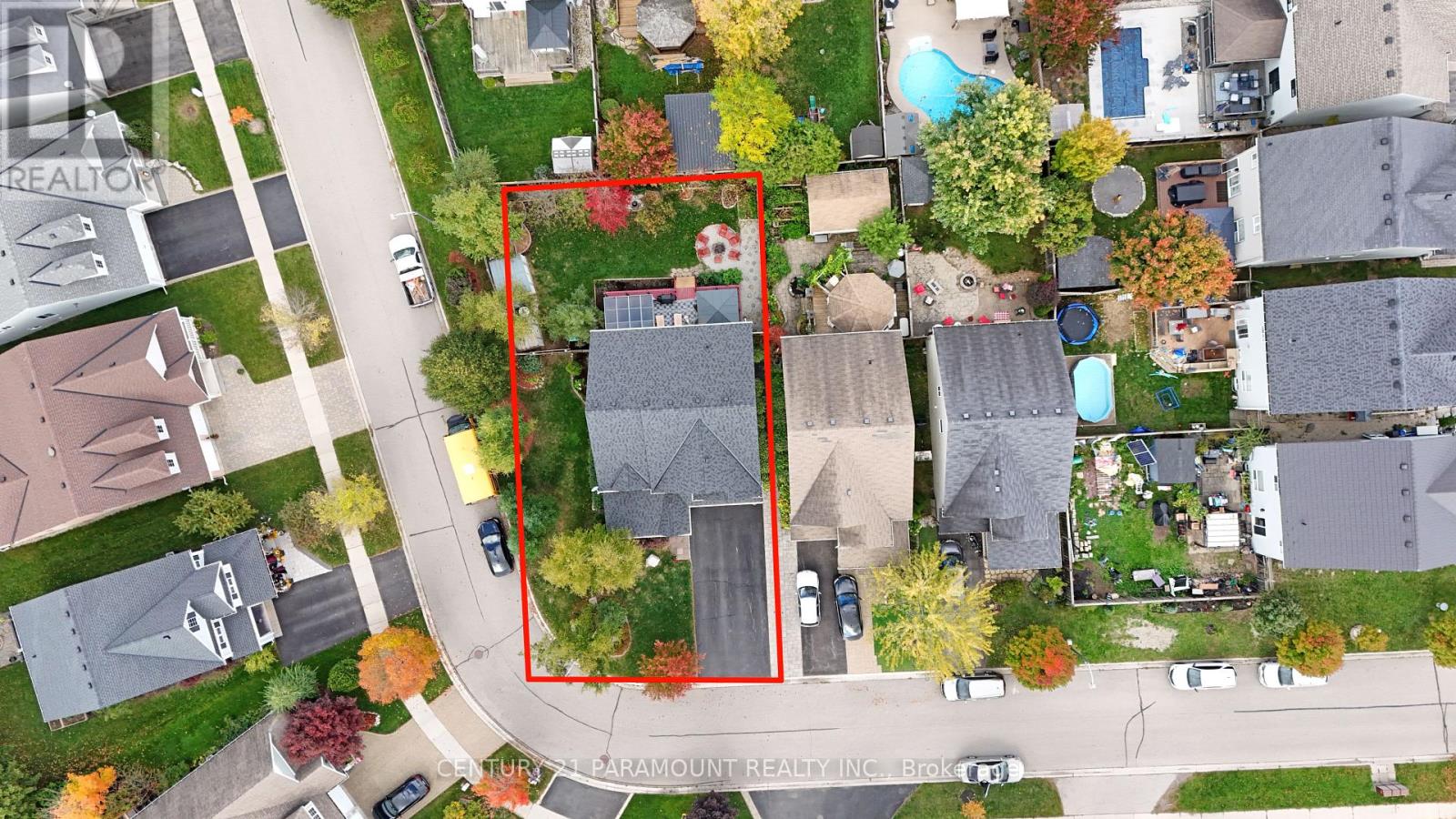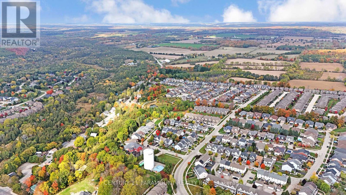4 Bedroom
4 Bathroom
2000 - 2500 sqft
Central Air Conditioning
Forced Air
$1,149,900
Stylish & Spacious in Rockwoods Ashton Ridge!Nestled on a quiet, family-friendly street lined with charming covered porches, this beautifully updated home blends comfort and elegance. Featuring a warm, open-concept living/dining area, a generous family-sized kitchen with breakfast nook, walk-out to deck, and a bright, inviting great room ideal for everyday living and entertaining.Upstairs offers a king-sized primary retreat with a luxurious 4-piece ensuite and jetted soaker tub, plus 3 additional spacious bedrooms, a large main bath, and a convenient second-floor laundry room. Notable Updates: All toilets replaced, upgraded laminate flooring throughout, roof replaced in 2021, stepped crown moulding, wide baseboards. Garage access, A must-see in one of Rockwoods most sought-after communities! pool sized lot, beautifully landscaped backyard featuring a large multi-level deck with 2 covered gazebos, relaxing hot tub, cozy firepit area with Adirondack chairs, BBQ setup, lush lawn, mature trees, stone pathway, and storage shed - perfect for entertaining and outdoor living! (id:41954)
Property Details
|
MLS® Number
|
X12465824 |
|
Property Type
|
Single Family |
|
Community Name
|
Rockwood |
|
Equipment Type
|
Water Heater, Water Softener |
|
Features
|
Conservation/green Belt, Carpet Free |
|
Parking Space Total
|
6 |
|
Rental Equipment Type
|
Water Heater, Water Softener |
Building
|
Bathroom Total
|
4 |
|
Bedrooms Above Ground
|
4 |
|
Bedrooms Total
|
4 |
|
Age
|
16 To 30 Years |
|
Appliances
|
Dishwasher, Dryer, Stove, Washer, Window Coverings, Refrigerator |
|
Basement Development
|
Finished |
|
Basement Type
|
N/a (finished) |
|
Construction Style Attachment
|
Detached |
|
Cooling Type
|
Central Air Conditioning |
|
Exterior Finish
|
Vinyl Siding |
|
Flooring Type
|
Ceramic, Laminate, Hardwood |
|
Foundation Type
|
Concrete |
|
Half Bath Total
|
1 |
|
Heating Fuel
|
Natural Gas |
|
Heating Type
|
Forced Air |
|
Stories Total
|
2 |
|
Size Interior
|
2000 - 2500 Sqft |
|
Type
|
House |
|
Utility Water
|
Municipal Water |
Parking
Land
|
Acreage
|
No |
|
Fence Type
|
Fenced Yard |
|
Sewer
|
Sanitary Sewer |
|
Size Depth
|
110 Ft |
|
Size Frontage
|
40 Ft ,3 In |
|
Size Irregular
|
40.3 X 110 Ft ; Irreg Pie 72' Wide At Back |
|
Size Total Text
|
40.3 X 110 Ft ; Irreg Pie 72' Wide At Back|under 1/2 Acre |
Rooms
| Level |
Type |
Length |
Width |
Dimensions |
|
Second Level |
Primary Bedroom |
4.11 m |
5.22 m |
4.11 m x 5.22 m |
|
Second Level |
Bedroom 2 |
4.18 m |
3.39 m |
4.18 m x 3.39 m |
|
Second Level |
Bedroom 3 |
3.96 m |
3.69 m |
3.96 m x 3.69 m |
|
Second Level |
Bedroom 4 |
3.14 m |
3.38 m |
3.14 m x 3.38 m |
|
Basement |
Laundry Room |
1.92 m |
2.53 m |
1.92 m x 2.53 m |
|
Basement |
Living Room |
|
|
Measurements not available |
|
Basement |
Bedroom |
|
|
Measurements not available |
|
Main Level |
Living Room |
6.16 m |
3.51 m |
6.16 m x 3.51 m |
|
Main Level |
Dining Room |
6.16 m |
3.51 m |
6.16 m x 3.51 m |
|
Main Level |
Kitchen |
4.05 m |
3.29 m |
4.05 m x 3.29 m |
|
Main Level |
Eating Area |
4.05 m |
2.74 m |
4.05 m x 2.74 m |
|
Main Level |
Family Room |
4.08 m |
4.42 m |
4.08 m x 4.42 m |
Utilities
|
Cable
|
Installed |
|
Electricity
|
Installed |
|
Sewer
|
Installed |
https://www.realtor.ca/real-estate/28997188/109-hampson-crescent-guelpheramosa-rockwood-rockwood
