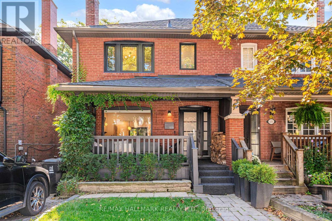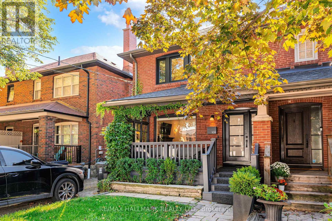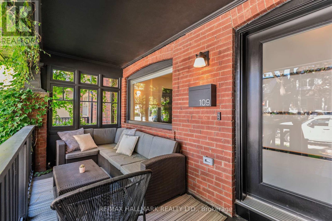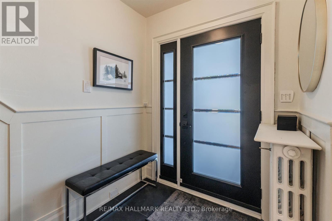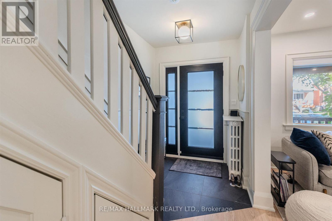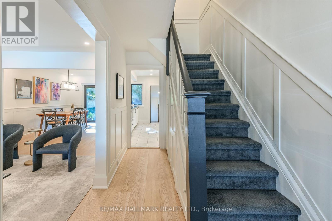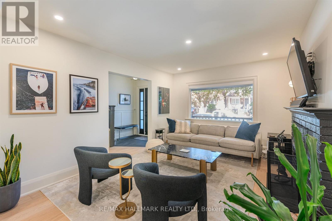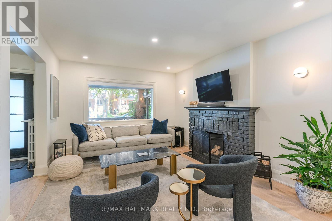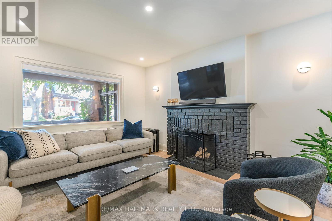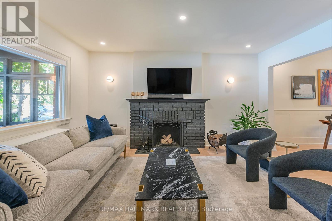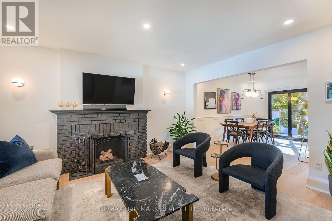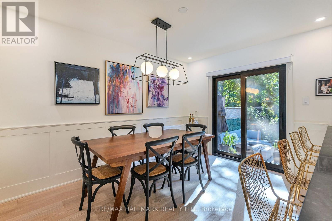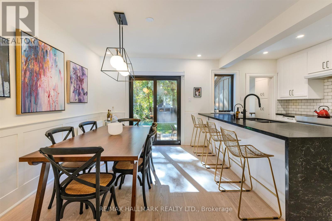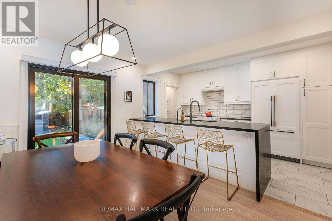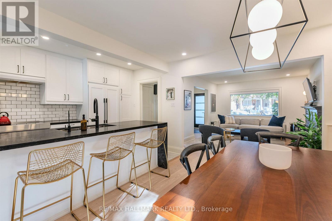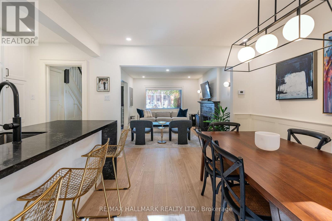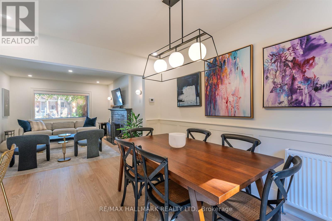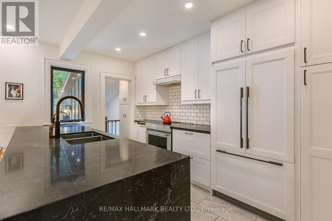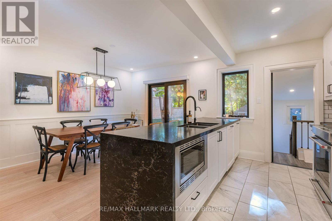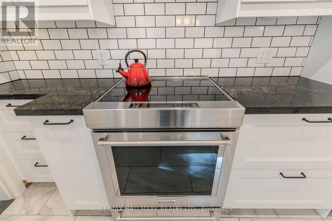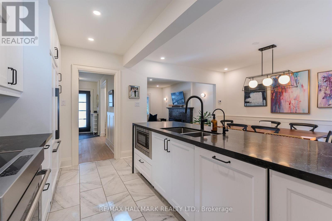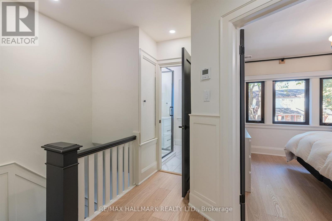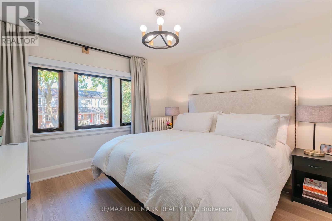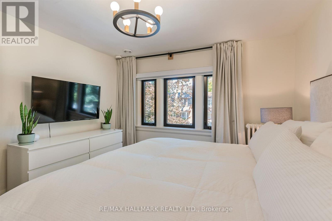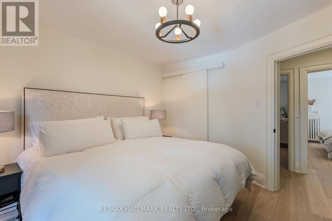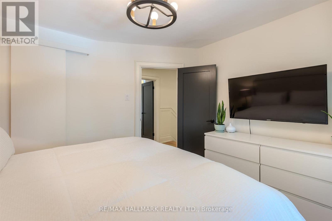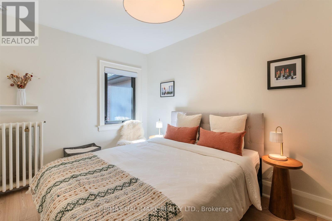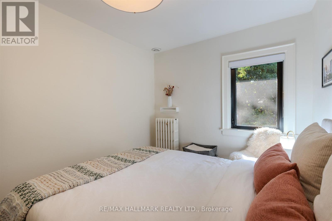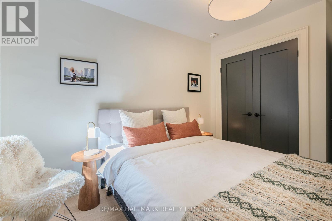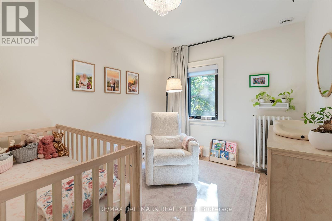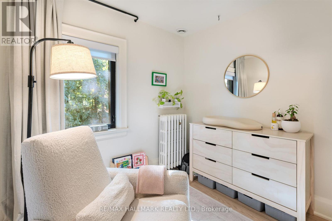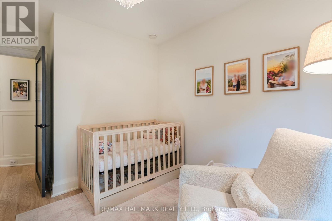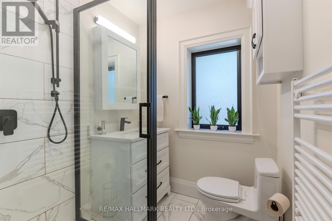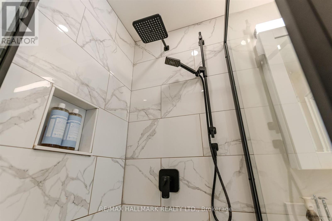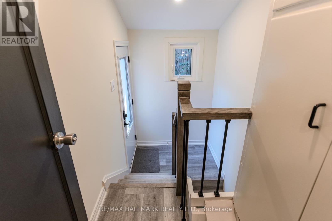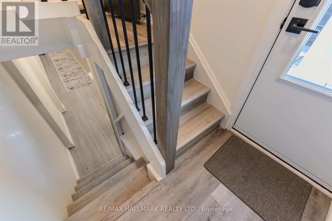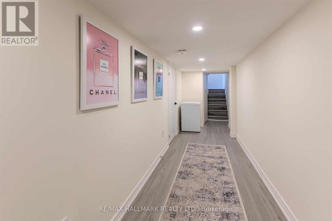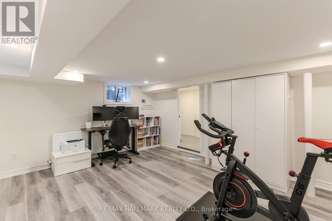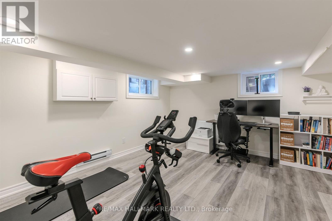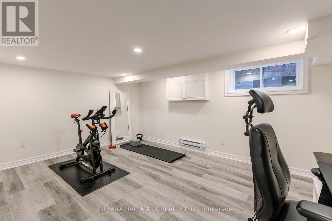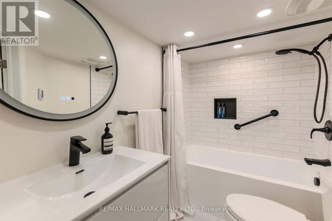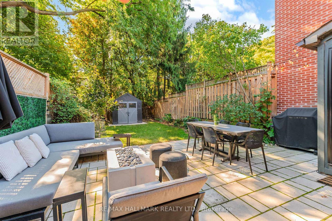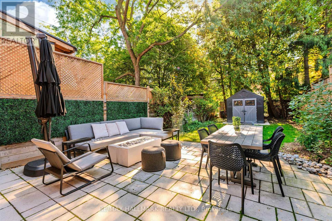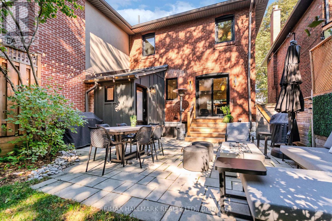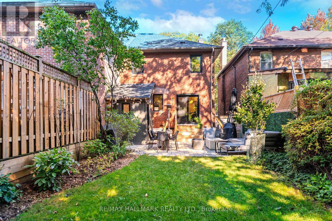3 Bedroom
2 Bathroom
1100 - 1500 sqft
Fireplace
Wall Unit
Hot Water Radiator Heat
$1,549,000
Welcome to 109 Douglas Avenue. A Beautifully Appointed, Extra Wide Semi-Detached Brick, 3 Bedroom, 2 Bathroom Home With Legal Front Pad Parking. Located In The Sought After & Family Friendly Neighbourhood Of Lawrence Park North & Just Steps To Great Schools & The Shops Of Avenue Road, Yonge Street, and Lawrence Subway Station. This Lovely Family Home Has Been Meticulously Renovated With Tremendous Appointments, Incorporating Great Flow Along With Stylish & Elegant Design. The Foyer Welcomes You On Tiled Floors While The Bright & Spacious Living Room Offers Lovely Hardwood Floors & An Elegant Brick, Wood Burning Fireplace. The Modern Kitchen Features Custom Cabinetry, Quartz Counters & Stainless Steel Appliances, Tile Floors & Room For 4 To Dine At The Breakfast Bar. The Dining Room Is Open To The Kitchen With A Walkout To The South Facing, Beautifully Landscaped, Patio & Gardens With Gas Hook Up For Your BBQ & . Upstairs The Primary Has Hardwood Floors & A Walk-in Closet. There Is A Modern 3pc Bath With Heated Tile Floors, Glass Shower & 2 Other Bedrooms Overlooking The South Garden. The Lower Level Is Finished With A Recreation Room (could be a 4th bedroom) And A Bright Modern 4pc Bathroom With Heated Tile Floors. The Laundry Room Is Located On This Level With Modern Front Loading Washer & Dryer. (id:41954)
Property Details
|
MLS® Number
|
C12439052 |
|
Property Type
|
Single Family |
|
Community Name
|
Lawrence Park North |
|
Equipment Type
|
Water Heater |
|
Parking Space Total
|
1 |
|
Rental Equipment Type
|
Water Heater |
Building
|
Bathroom Total
|
2 |
|
Bedrooms Above Ground
|
3 |
|
Bedrooms Total
|
3 |
|
Age
|
51 To 99 Years |
|
Appliances
|
Dishwasher, Microwave, Range, Alarm System, Window Coverings, Refrigerator |
|
Basement Development
|
Finished |
|
Basement Type
|
N/a (finished) |
|
Construction Style Attachment
|
Semi-detached |
|
Cooling Type
|
Wall Unit |
|
Exterior Finish
|
Brick |
|
Fireplace Present
|
Yes |
|
Fireplace Total
|
1 |
|
Flooring Type
|
Tile, Hardwood, Vinyl |
|
Foundation Type
|
Block |
|
Heating Fuel
|
Natural Gas |
|
Heating Type
|
Hot Water Radiator Heat |
|
Stories Total
|
2 |
|
Size Interior
|
1100 - 1500 Sqft |
|
Type
|
House |
|
Utility Water
|
Municipal Water |
Parking
Land
|
Acreage
|
No |
|
Sewer
|
Sanitary Sewer |
|
Size Depth
|
106 Ft |
|
Size Frontage
|
23 Ft ,3 In |
|
Size Irregular
|
23.3 X 106 Ft |
|
Size Total Text
|
23.3 X 106 Ft |
Rooms
| Level |
Type |
Length |
Width |
Dimensions |
|
Second Level |
Primary Bedroom |
3.85 m |
3.6 m |
3.85 m x 3.6 m |
|
Second Level |
Bedroom 2 |
4 m |
2.73 m |
4 m x 2.73 m |
|
Second Level |
Bedroom 3 |
4 m |
2.85 m |
4 m x 2.85 m |
|
Lower Level |
Recreational, Games Room |
4.81 m |
3.93 m |
4.81 m x 3.93 m |
|
Lower Level |
Laundry Room |
3.93 m |
3.4 m |
3.93 m x 3.4 m |
|
Main Level |
Foyer |
4.56 m |
1.89 m |
4.56 m x 1.89 m |
|
Main Level |
Living Room |
4.56 m |
3.61 m |
4.56 m x 3.61 m |
|
Main Level |
Dining Room |
4.06 m |
2.84 m |
4.06 m x 2.84 m |
|
Main Level |
Kitchen |
4.06 m |
2.66 m |
4.06 m x 2.66 m |
https://www.realtor.ca/real-estate/28939350/109-douglas-avenue-toronto-lawrence-park-north-lawrence-park-north
