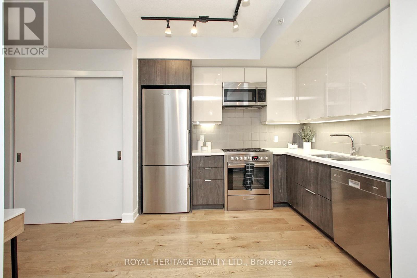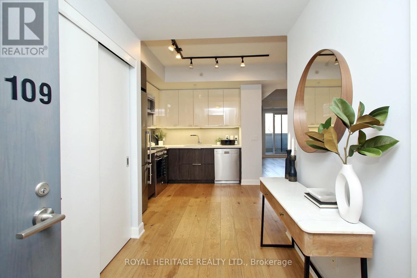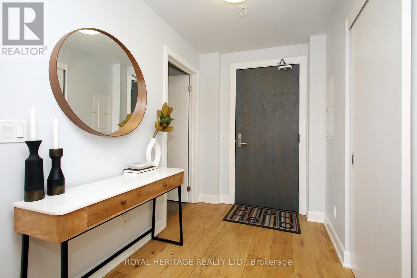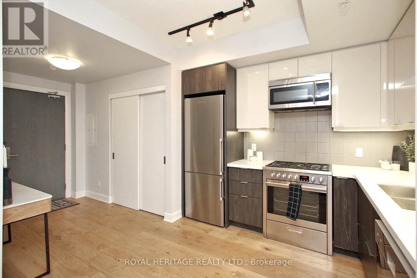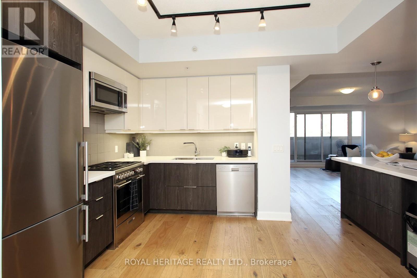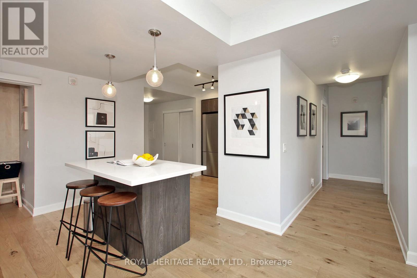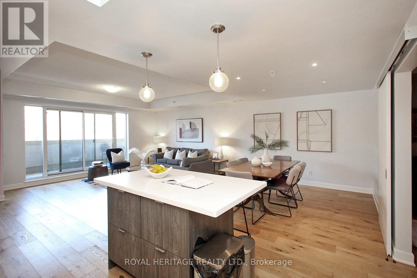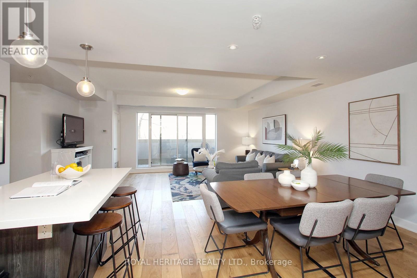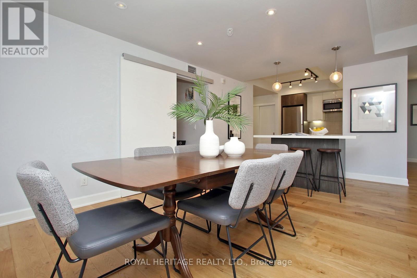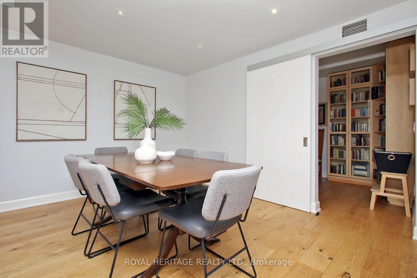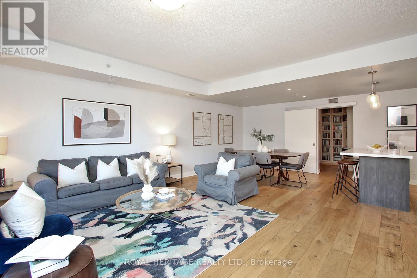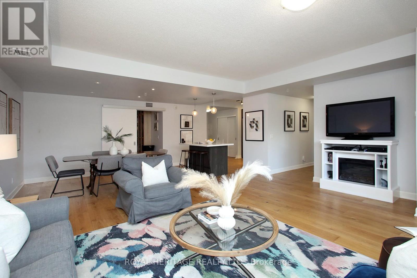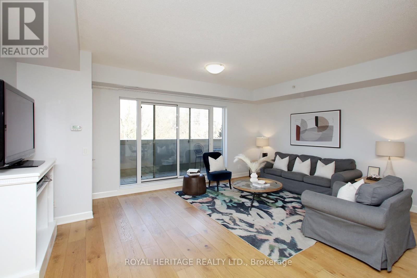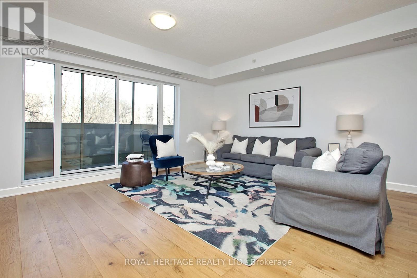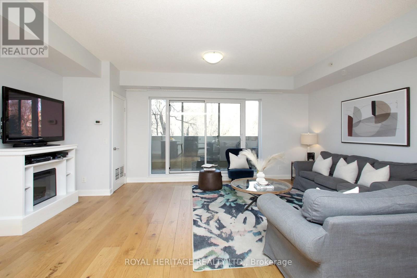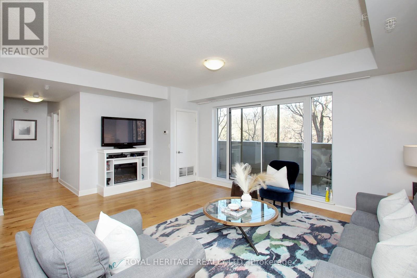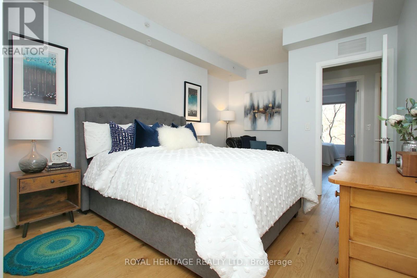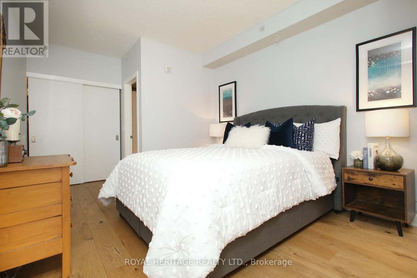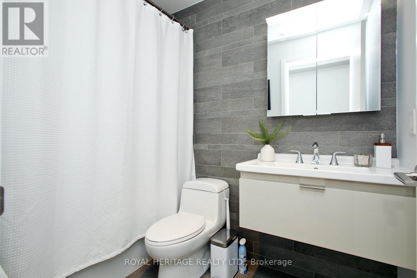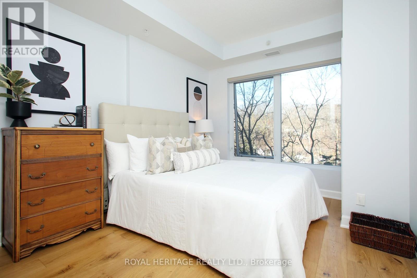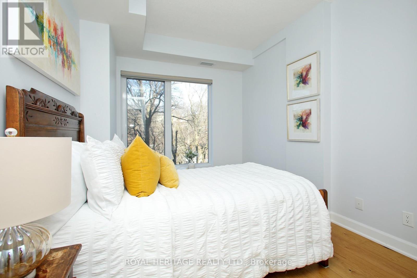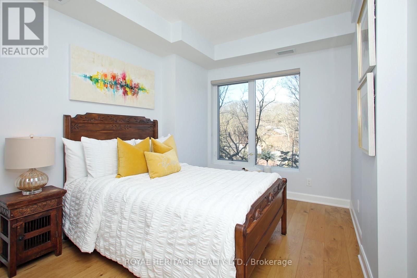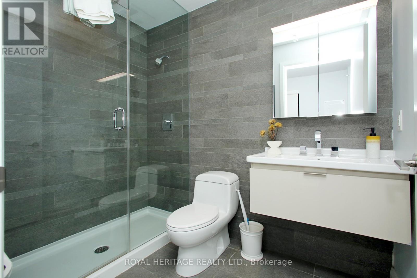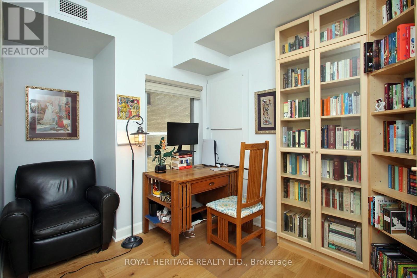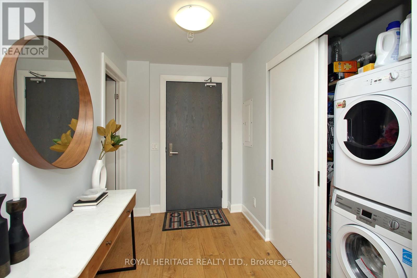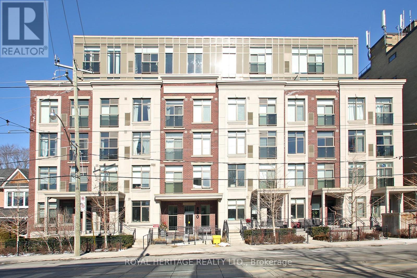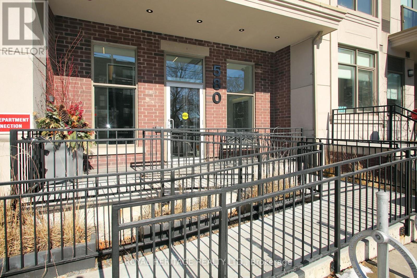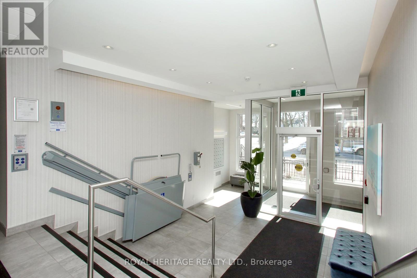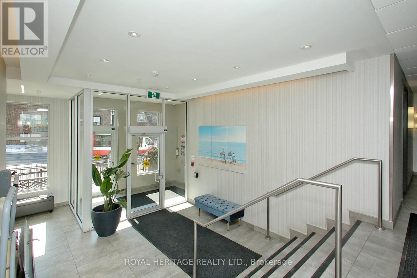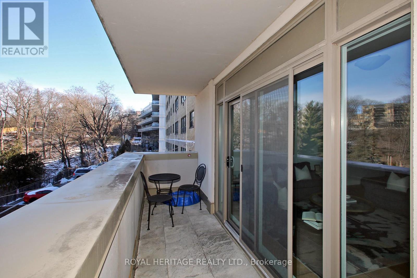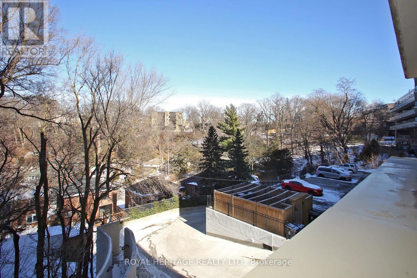#109 -580 Kingston Rd Toronto, Ontario M4E 1P9
$1,099,000Maintenance,
$1,208.65 Monthly
Maintenance,
$1,208.65 MonthlyImmerse yourself in the sophistication of this expansive 1326 sqft condo, perfectly positioned above a tranquil ravine. This exceptional home boasts a large balcony with a BBQ gas hookup, setting the stage for exquisite outdoor entertaining against a backdrop of nature. Inside, discover a brilliantly illuminated open-concept living area, complemented by blonde wood flooring and a modern kitchen adorned with stainless steel appliances, an inviting island, and a sleek backsplash. Accommodation includes three well-proportioned bedrooms and an office, with the principal bedroom featuring a walk-in closet equipped with organizers for ultimate organization and style. The other bedrooms offer ample storage complete with closet organization solutions to meet all your needs. The primary suite serves as a luxurious retreat, complete with a sophisticated 4-piece ensuite. This home offers the convenience of direct access without the need for an elevator, enhancing its exclusivity. **** EXTRAS **** This property comes with a suite of premium amenities, including a stainless steel fridge, gas stove, built-in microwave, dishwasher, washer, dryer, and elegant light fixtures, ensuring a seamless and high-end living experience. (id:41954)
Property Details
| MLS® Number | E8099210 |
| Property Type | Single Family |
| Community Name | The Beaches |
| Amenities Near By | Beach, Park, Public Transit, Schools |
| Community Features | Community Centre |
| Features | Balcony |
| Parking Space Total | 1 |
Building
| Bathroom Total | 2 |
| Bedrooms Above Ground | 3 |
| Bedrooms Below Ground | 1 |
| Bedrooms Total | 4 |
| Amenities | Storage - Locker, Party Room, Visitor Parking |
| Cooling Type | Central Air Conditioning |
| Exterior Finish | Brick, Concrete |
| Heating Fuel | Natural Gas |
| Heating Type | Forced Air |
| Type | Apartment |
Parking
| Visitor Parking |
Land
| Acreage | No |
| Land Amenities | Beach, Park, Public Transit, Schools |
Rooms
| Level | Type | Length | Width | Dimensions |
|---|---|---|---|---|
| Main Level | Foyer | 2.49 m | 1.78 m | 2.49 m x 1.78 m |
| Main Level | Living Room | 7.3 m | 5.42 m | 7.3 m x 5.42 m |
| Main Level | Dining Room | 7.3 m | 3.8 m | 7.3 m x 3.8 m |
| Main Level | Kitchen | 4.55 m | 2.92 m | 4.55 m x 2.92 m |
| Main Level | Primary Bedroom | 6.02 m | 3.2 m | 6.02 m x 3.2 m |
| Main Level | Bedroom 2 | 4.32 m | 2.84 m | 4.32 m x 2.84 m |
| Main Level | Bedroom 3 | 4.29 m | 3.11 m | 4.29 m x 3.11 m |
| Main Level | Office | 2.59 m | 2.43 m | 2.59 m x 2.43 m |
| Main Level | Other | 5.63 m | 1.28 m | 5.63 m x 1.28 m |
https://www.realtor.ca/real-estate/26560495/109-580-kingston-rd-toronto-the-beaches
Interested?
Contact us for more information
