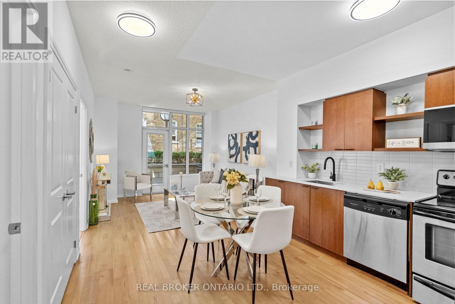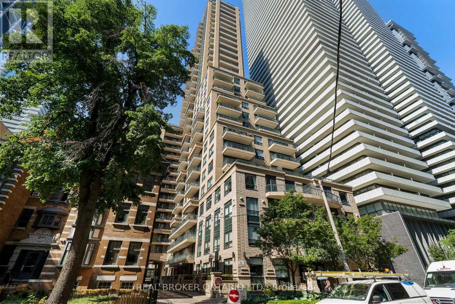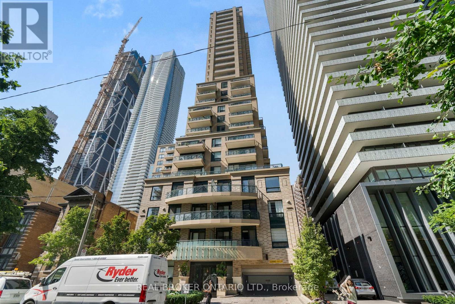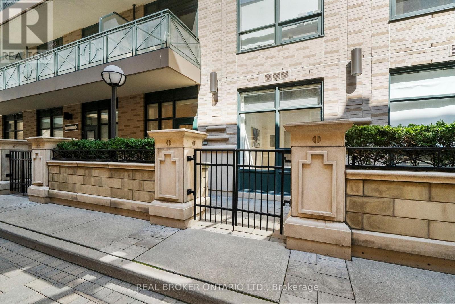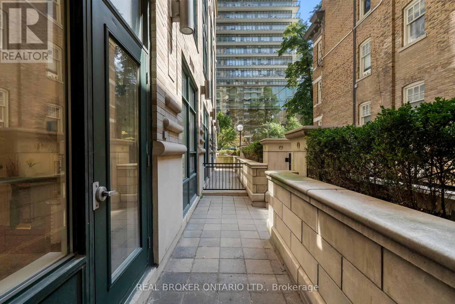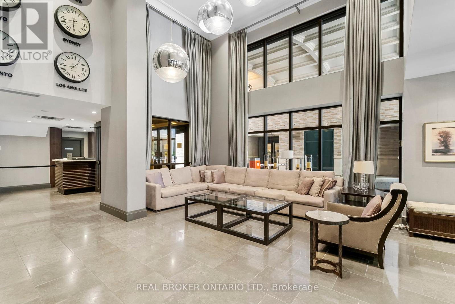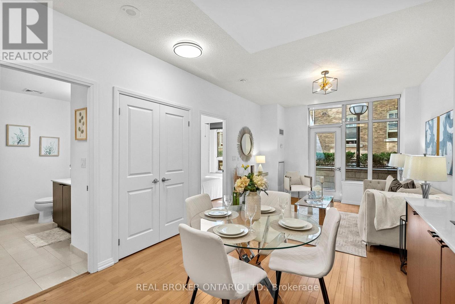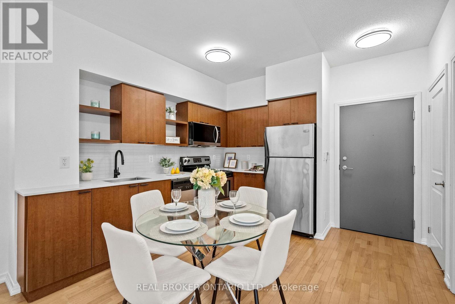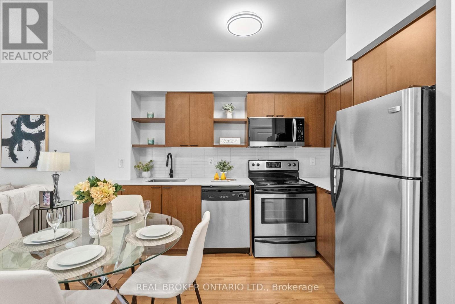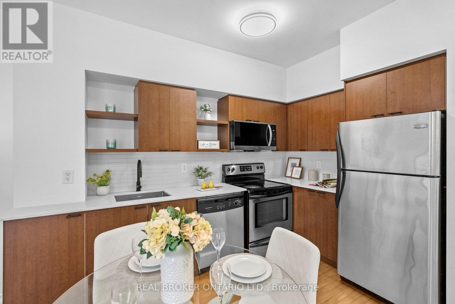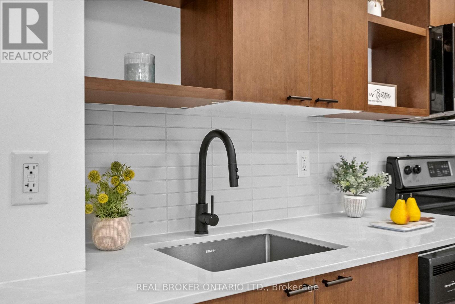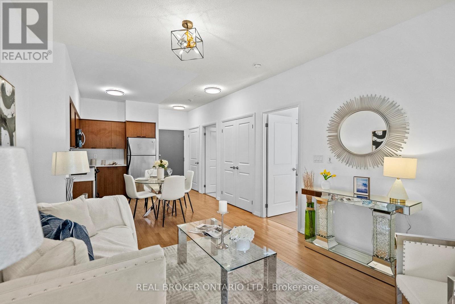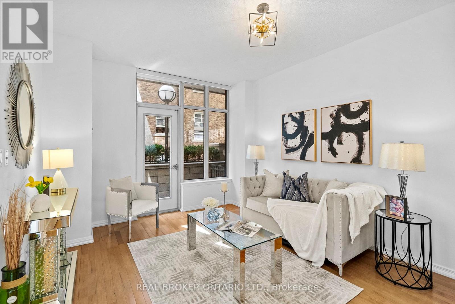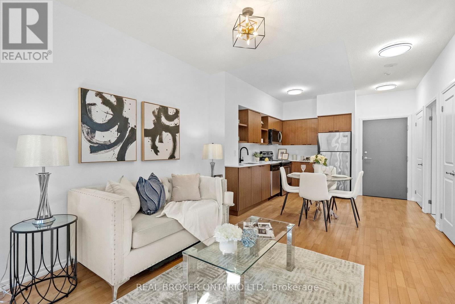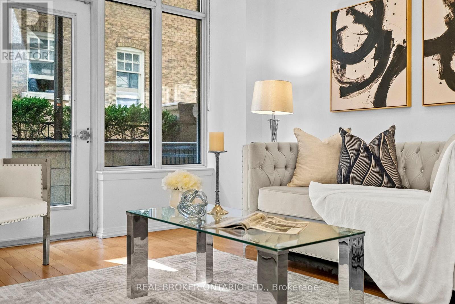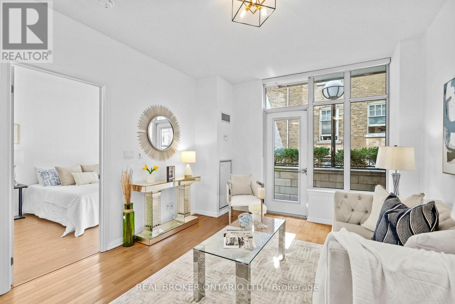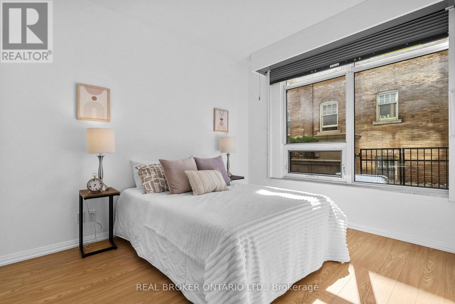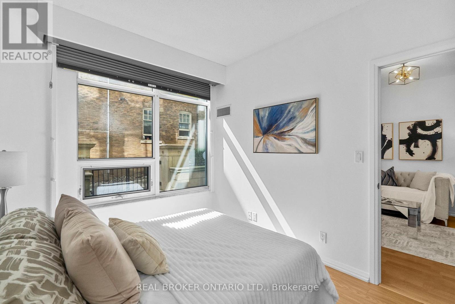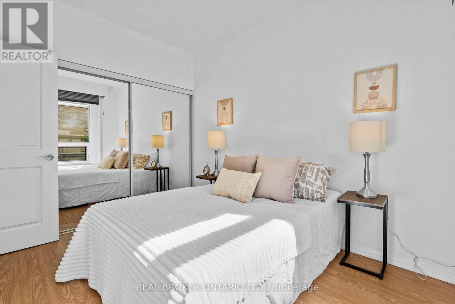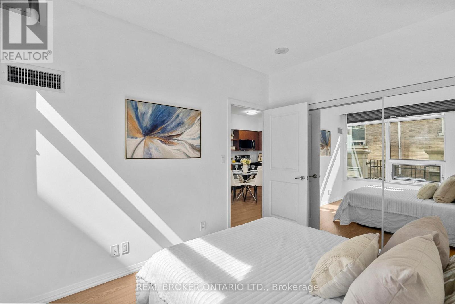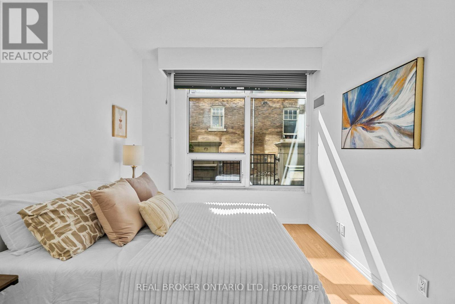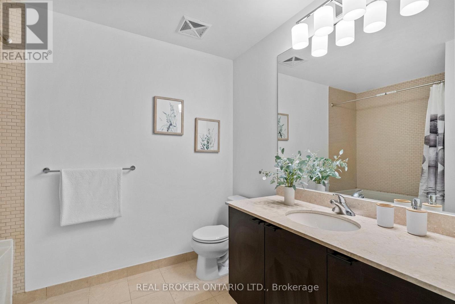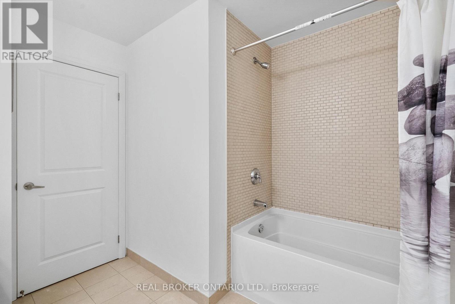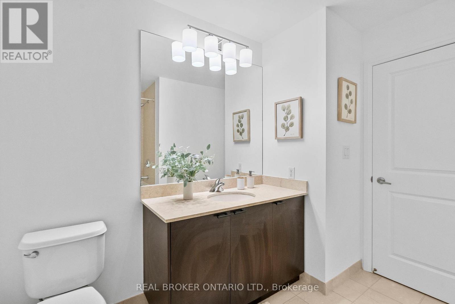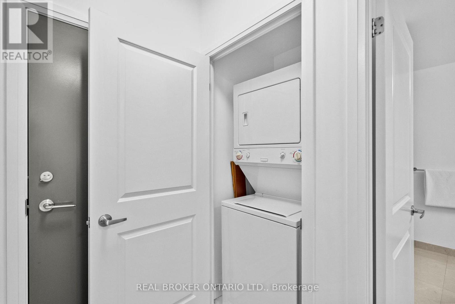1 Bedroom
1 Bathroom
500 - 599 sqft
Central Air Conditioning
Forced Air
$470,000Maintenance, Common Area Maintenance, Heat, Insurance, Water
$517 Monthly
Rarely offered ground-floor 1-bedroom that blends condo convenience with a true townhouse vibe. Soaring 9 ft ceilings pair with an expansive private terrace to deliver genuine indoor-outdoor living, perfect for entertaining, alfresco dining, morning coffee, or welcoming clients and guests. Enjoy the rare privilege of direct unit access from the terrace, making coming and going effortless and discreet. Inside, the efficient layout offers open-concept principal rooms and a generous bedroom retreat. Recently refreshed with brand-new laminate flooring in the bedroom, a sleek quartz countertop, fresh paint, new microwave, and range hood-everything set for a seamless move-in. An elegant, well-managed Crestford tower featuring a robust amenity roster: fully equipped fitness and recreation club, indoor pool and whirlpool, billiards room, residents lounge, dining room with catering-style kitchen, sun deck, outdoor terrace with BBQs, and a 17th-floor party room for memorable gatherings. Guest suites accommodate visiting family and friends. Thoughtful common areas, attentive management, and a polished lobby underscore a lifestyle of comfort, security, and convenience.Set in the vibrant Church-Yonge Corridor at iconic Yonge & Bloor - with the subway virtually across the street - you're minutes to everywhere. Stroll to Yorkville and the Mink Mile, flagship retail and everyday essentials, destination dining and cafés, museums and cultural venues, prestigious universities (U of T and TMU), and leading hospitals. Enjoy unparalleled connectivity, a highly walkable streetscape, and the energy of Torontos most fashionable crossroads without sacrificing privacy. Downtown living at its best in a home that truly feels like a private oasis. (id:41954)
Property Details
|
MLS® Number
|
C12379186 |
|
Property Type
|
Single Family |
|
Community Name
|
Church-Yonge Corridor |
|
Amenities Near By
|
Hospital, Public Transit |
|
Community Features
|
Pet Restrictions |
|
Features
|
Carpet Free |
Building
|
Bathroom Total
|
1 |
|
Bedrooms Above Ground
|
1 |
|
Bedrooms Total
|
1 |
|
Age
|
16 To 30 Years |
|
Amenities
|
Security/concierge, Exercise Centre, Visitor Parking |
|
Appliances
|
Dishwasher, Dryer, Microwave, Hood Fan, Stove, Washer, Window Coverings, Refrigerator |
|
Cooling Type
|
Central Air Conditioning |
|
Exterior Finish
|
Brick, Concrete |
|
Flooring Type
|
Laminate |
|
Heating Fuel
|
Natural Gas |
|
Heating Type
|
Forced Air |
|
Size Interior
|
500 - 599 Sqft |
|
Type
|
Apartment |
Parking
Land
|
Acreage
|
No |
|
Land Amenities
|
Hospital, Public Transit |
Rooms
| Level |
Type |
Length |
Width |
Dimensions |
|
Main Level |
Living Room |
3.82 m |
3.33 m |
3.82 m x 3.33 m |
|
Main Level |
Bedroom |
3.05 m |
2.8 m |
3.05 m x 2.8 m |
|
Main Level |
Kitchen |
2.55 m |
2.77 m |
2.55 m x 2.77 m |
|
Main Level |
Bathroom |
2.42 m |
2.16 m |
2.42 m x 2.16 m |
https://www.realtor.ca/real-estate/28809798/109-35-hayden-street-toronto-church-yonge-corridor-church-yonge-corridor
