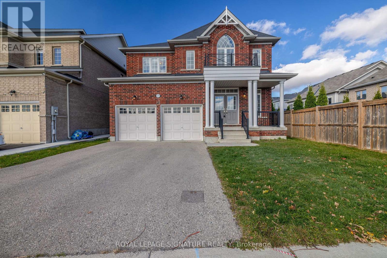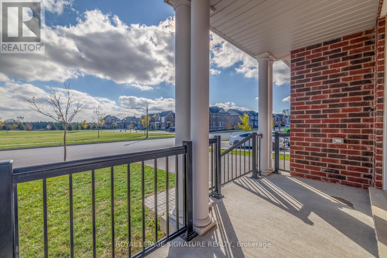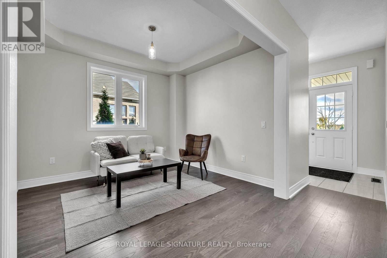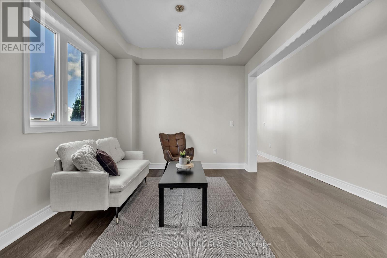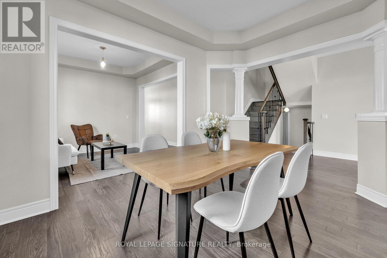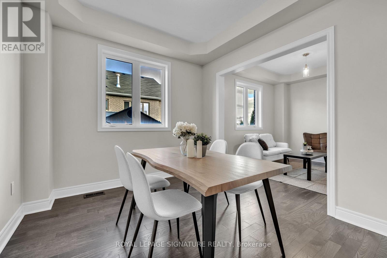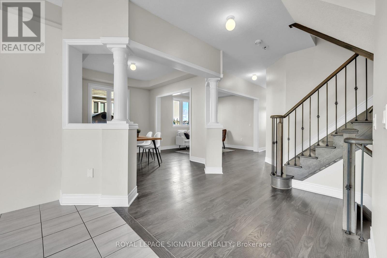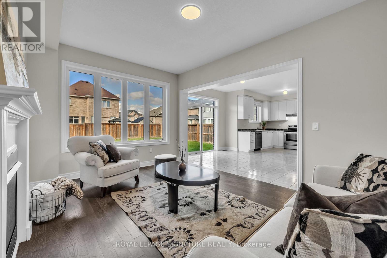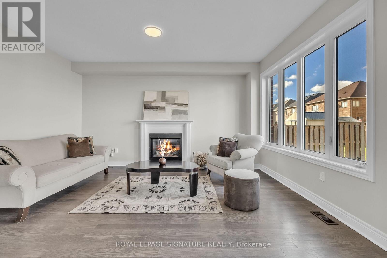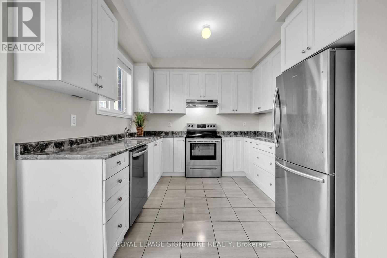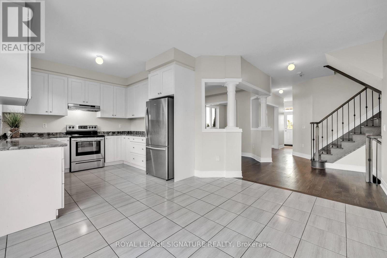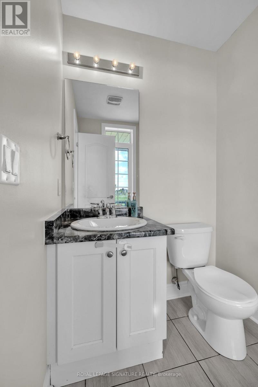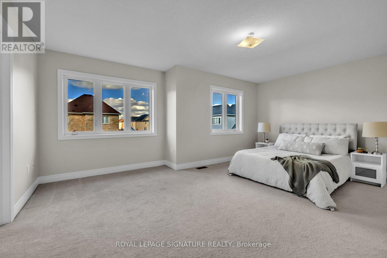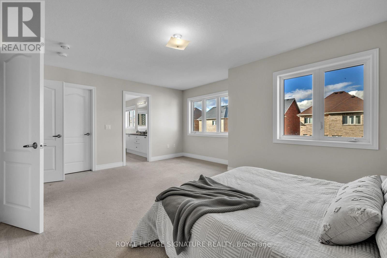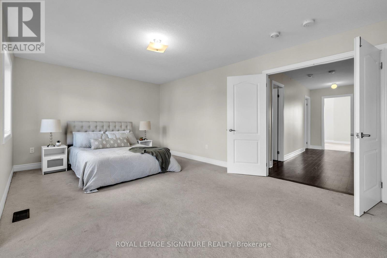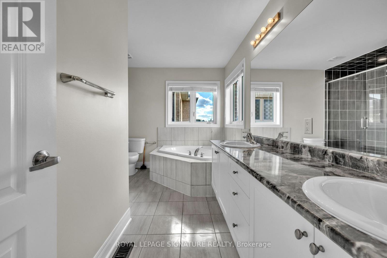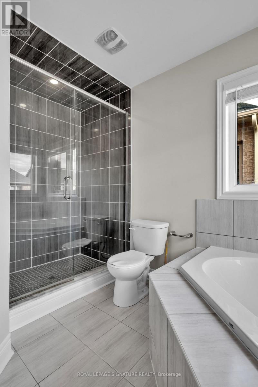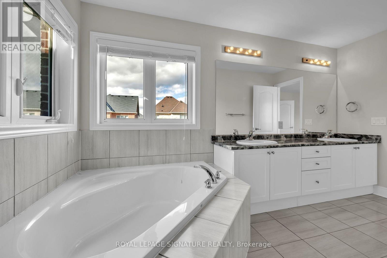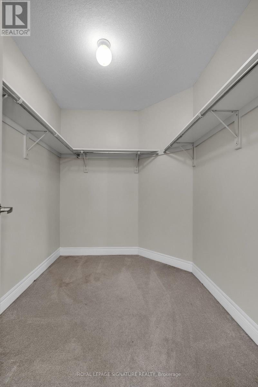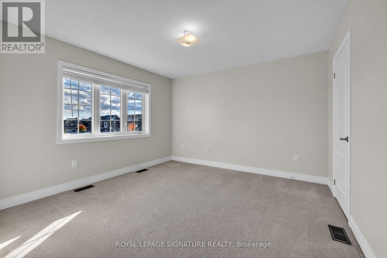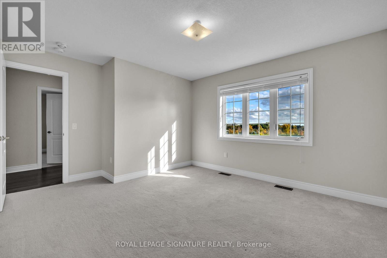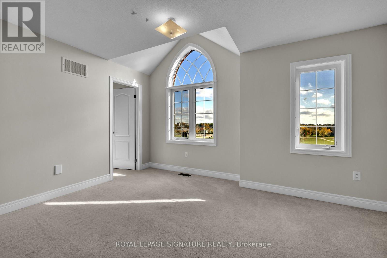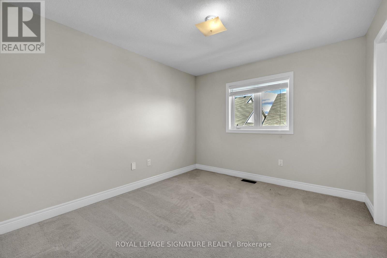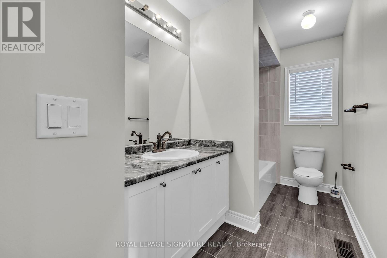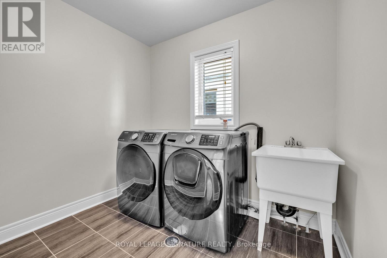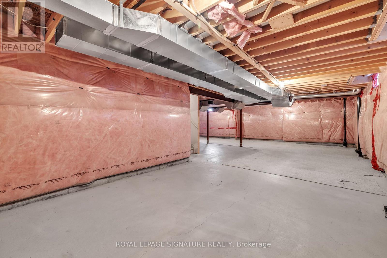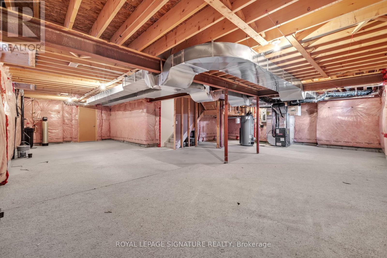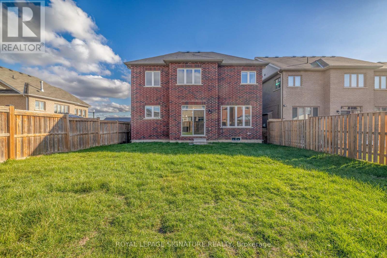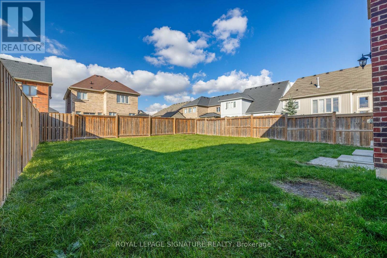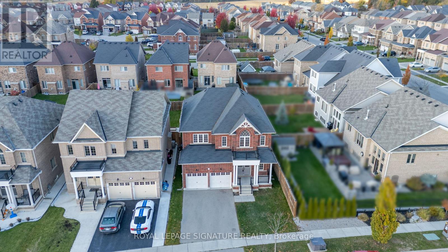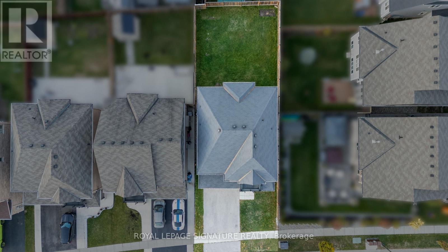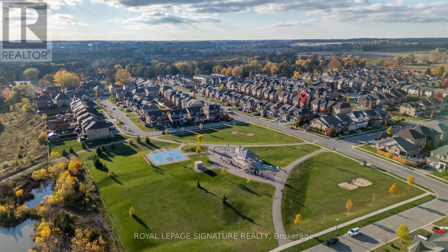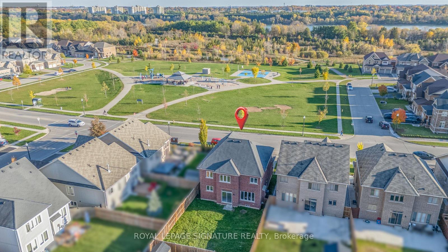4 Bedroom
3 Bathroom
2000 - 2500 sqft
Fireplace
Central Air Conditioning
Forced Air
$649,990
Welcome to 1089 Upper Thames Drive, a beautifully maintained 4-bedroom, 3-bathroom with a separate entrance! perfect for an in-law suite or future basement apartment in one of Woodstock's most desirable neighbourhoods. Perfectly positioned across from a park, this property offers the ideal blend of comfort, functionality, and location. The main floor features hardwood flooring throughout and a bright, open layout with a dedicated dining room, a formal living room, and a cozy family room complete with a fireplace. The modern kitchen offers stainless steel appliances, ample cabinetry, and a patio door that opens directly to the large, fully fenced backyard - perfect for entertaining or enjoying quiet evenings outdoors. Upstairs, you'll find four spacious bedrooms, each with its own closet and soft carpeting for added comfort, including a primary suite with a walk-in closet and private ensuite bathroom. The second floor laundry adds everyday convenience for busy families, With a park right across the street and close proximity to schools, shopping, trails, and easy access to Highway 401, this home truly has it all. 1089 Upper Thames Drive combines thoughtful design, quality finishes, and a family-friendly location. The perfect place to call home in the heart of Woodstock! (id:41954)
Open House
This property has open houses!
Starts at:
2:00 pm
Ends at:
4:00 pm
Property Details
|
MLS® Number
|
X12492258 |
|
Property Type
|
Single Family |
|
Community Name
|
Woodstock - North |
|
Amenities Near By
|
Hospital, Park, Place Of Worship |
|
Equipment Type
|
Water Heater |
|
Features
|
Irregular Lot Size, Conservation/green Belt, Sump Pump |
|
Parking Space Total
|
4 |
|
Rental Equipment Type
|
Water Heater |
Building
|
Bathroom Total
|
3 |
|
Bedrooms Above Ground
|
4 |
|
Bedrooms Total
|
4 |
|
Appliances
|
Water Softener, Dishwasher, Dryer, Hood Fan, Stove, Washer, Window Coverings, Refrigerator |
|
Basement Development
|
Unfinished |
|
Basement Type
|
N/a (unfinished) |
|
Construction Style Attachment
|
Detached |
|
Cooling Type
|
Central Air Conditioning |
|
Exterior Finish
|
Brick |
|
Fire Protection
|
Smoke Detectors |
|
Fireplace Present
|
Yes |
|
Fireplace Total
|
1 |
|
Flooring Type
|
Ceramic, Carpeted |
|
Foundation Type
|
Concrete |
|
Half Bath Total
|
1 |
|
Heating Fuel
|
Natural Gas |
|
Heating Type
|
Forced Air |
|
Stories Total
|
2 |
|
Size Interior
|
2000 - 2500 Sqft |
|
Type
|
House |
|
Utility Water
|
Municipal Water |
Parking
Land
|
Acreage
|
No |
|
Fence Type
|
Fenced Yard |
|
Land Amenities
|
Hospital, Park, Place Of Worship |
|
Sewer
|
Sanitary Sewer |
|
Size Depth
|
112 Ft ,8 In |
|
Size Frontage
|
42 Ft ,1 In |
|
Size Irregular
|
42.1 X 112.7 Ft |
|
Size Total Text
|
42.1 X 112.7 Ft|under 1/2 Acre |
Rooms
| Level |
Type |
Length |
Width |
Dimensions |
|
Second Level |
Primary Bedroom |
5.95 m |
4.31 m |
5.95 m x 4.31 m |
|
Second Level |
Bedroom |
4.01 m |
3.05 m |
4.01 m x 3.05 m |
|
Second Level |
Bedroom |
4.93 m |
3.05 m |
4.93 m x 3.05 m |
|
Second Level |
Laundry Room |
|
|
Measurements not available |
|
Main Level |
Living Room |
3.35 m |
3.05 m |
3.35 m x 3.05 m |
|
Main Level |
Dining Room |
3.66 m |
3.05 m |
3.66 m x 3.05 m |
|
Main Level |
Kitchen |
3.1 m |
3.1 m |
3.1 m x 3.1 m |
|
Main Level |
Eating Area |
4.24 m |
3.65 m |
4.24 m x 3.65 m |
|
Main Level |
Family Room |
4.88 m |
3.65 m |
4.88 m x 3.65 m |
https://www.realtor.ca/real-estate/29049508/1089-upper-thames-drive-woodstock-woodstock-north-woodstock-north
