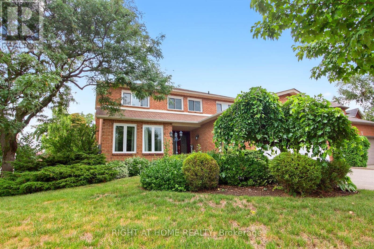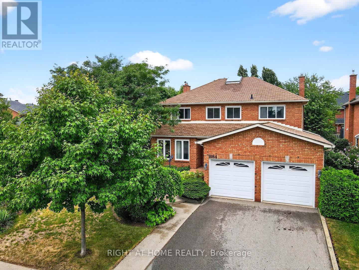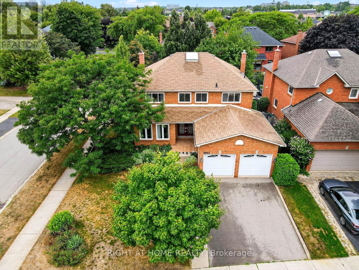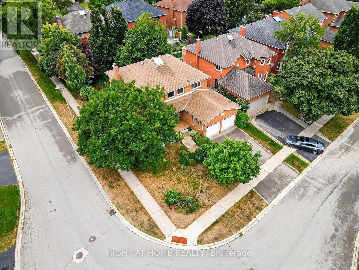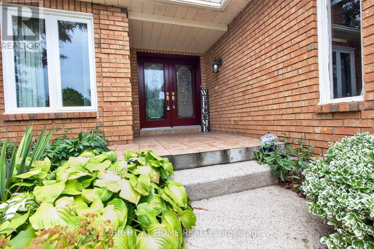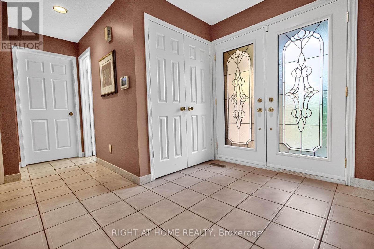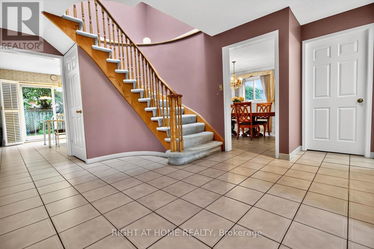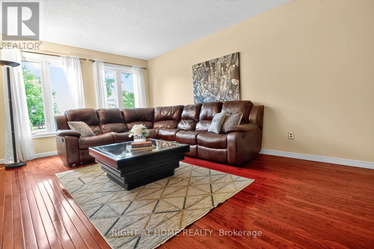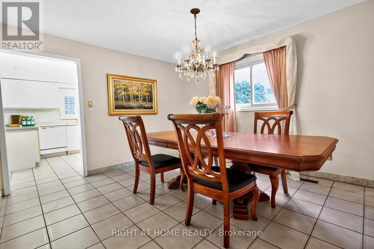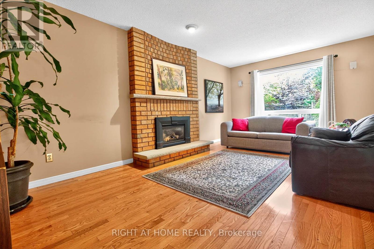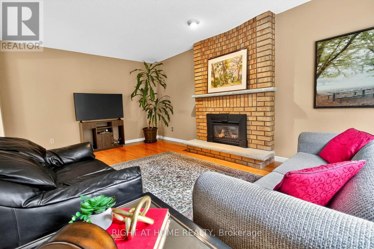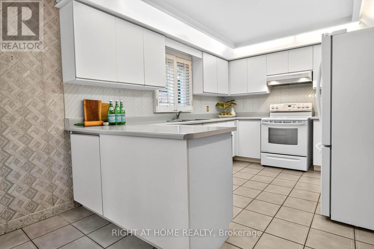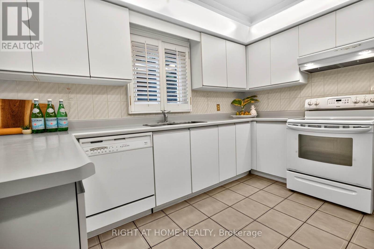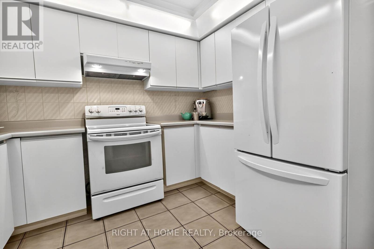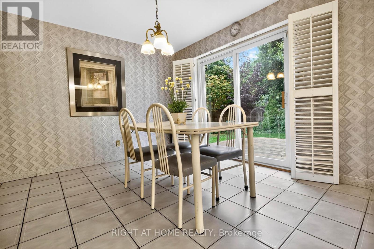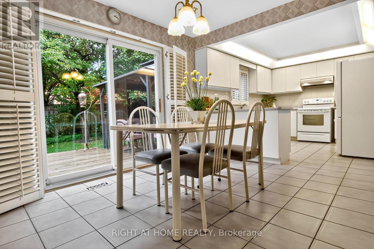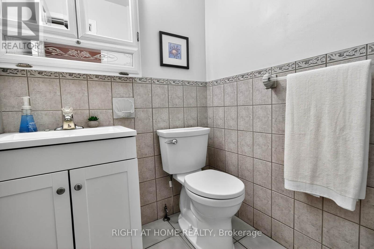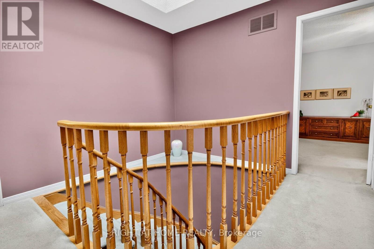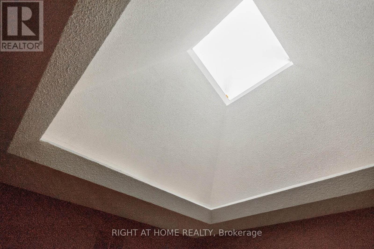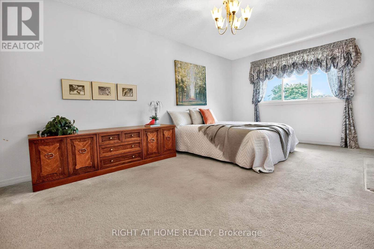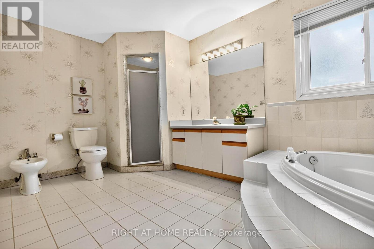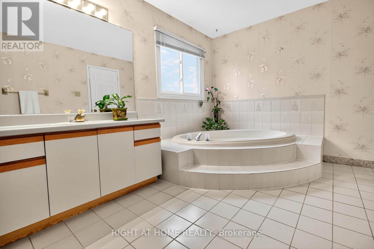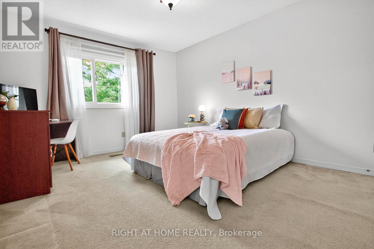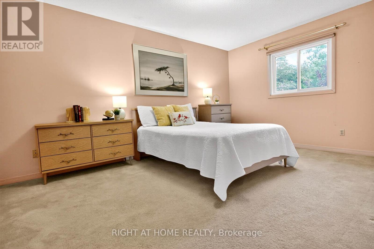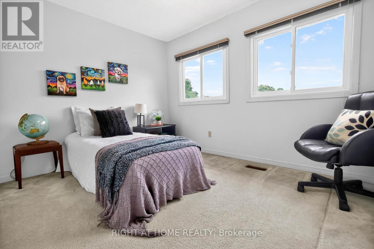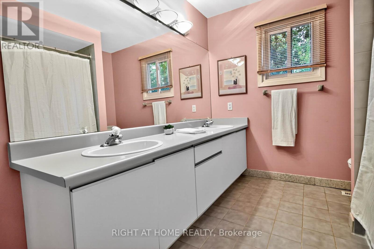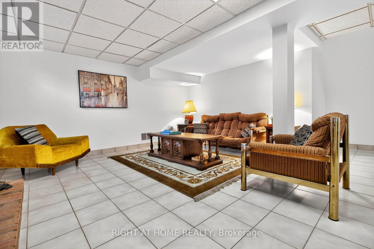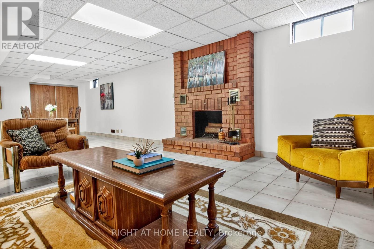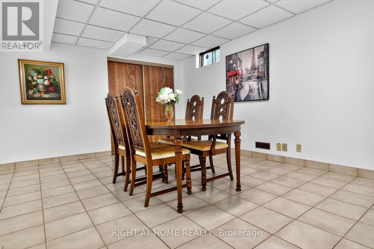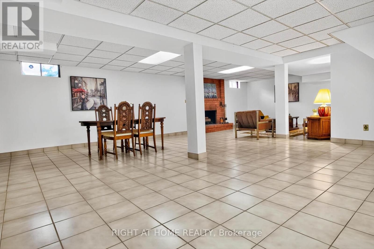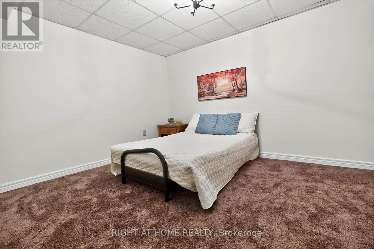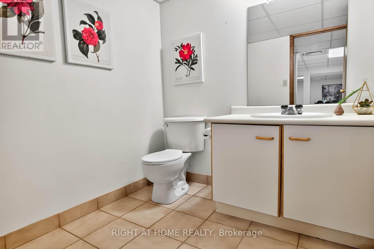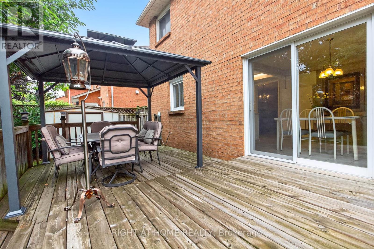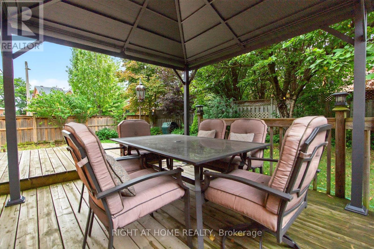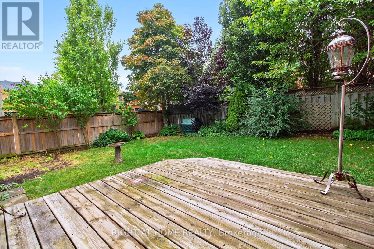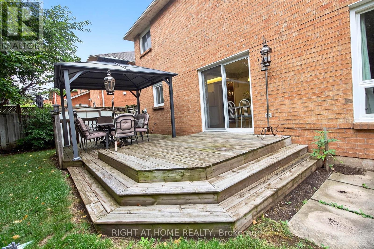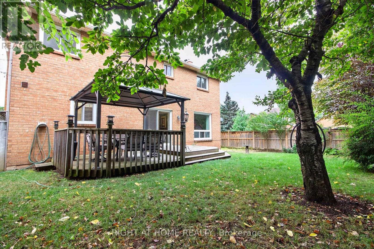4 Bedroom
4 Bathroom
2500 - 3000 sqft
Fireplace
Central Air Conditioning
Forced Air
$1,499,900
Absolute Gem!! Located close to great schools and the Iroquois Ridge Recreation Centre, this radiant, spacious home offers a beautifully designed layout with a fully finished basement. The inviting open-concept main floor features a large family kitchen with a walk-out to a charming deck overlooking a serene private backyard, a cozy family room with a gas fireplace, and distinct living and dining areas. Main Floor laundry with entrance to the garage. The expansive primary bedroom boasts a 5-piece ensuite with a soaker tub, separate shower, and a walk-in closet. Three additional generously sized bedrooms and a stunning skylight flooding the upper level with natural light complete the second floor. The lower level includes an open-concept recreation room with a fireplace, a games room, a separate den, and a 2-piece bathroom. Perfectly situated on a quiet crescent in the desirable Wedgewood Creek neighbourhood, close to schools, shopping, hospital, highways, and parks. (id:41954)
Property Details
|
MLS® Number
|
W12361732 |
|
Property Type
|
Single Family |
|
Community Name
|
1018 - WC Wedgewood Creek |
|
Amenities Near By
|
Park, Public Transit, Schools, Hospital |
|
Community Features
|
Community Centre |
|
Equipment Type
|
Water Heater |
|
Parking Space Total
|
4 |
|
Rental Equipment Type
|
Water Heater |
|
Structure
|
Deck |
Building
|
Bathroom Total
|
4 |
|
Bedrooms Above Ground
|
4 |
|
Bedrooms Total
|
4 |
|
Appliances
|
Central Vacuum, Dishwasher, Dryer, Freezer, Garage Door Opener, Hood Fan, Stove, Washer, Window Coverings, Refrigerator |
|
Basement Development
|
Finished |
|
Basement Type
|
N/a (finished) |
|
Construction Style Attachment
|
Detached |
|
Cooling Type
|
Central Air Conditioning |
|
Exterior Finish
|
Brick |
|
Fireplace Present
|
Yes |
|
Fireplace Total
|
2 |
|
Flooring Type
|
Hardwood, Ceramic |
|
Foundation Type
|
Poured Concrete |
|
Half Bath Total
|
2 |
|
Heating Fuel
|
Natural Gas |
|
Heating Type
|
Forced Air |
|
Stories Total
|
2 |
|
Size Interior
|
2500 - 3000 Sqft |
|
Type
|
House |
|
Utility Water
|
Municipal Water |
Parking
Land
|
Acreage
|
No |
|
Fence Type
|
Fenced Yard |
|
Land Amenities
|
Park, Public Transit, Schools, Hospital |
|
Sewer
|
Sanitary Sewer |
Rooms
| Level |
Type |
Length |
Width |
Dimensions |
|
Lower Level |
Games Room |
9.56 m |
4.69 m |
9.56 m x 4.69 m |
|
Lower Level |
Den |
3.56 m |
3.42 m |
3.56 m x 3.42 m |
|
Lower Level |
Recreational, Games Room |
9.56 m |
4.69 m |
9.56 m x 4.69 m |
|
Main Level |
Living Room |
5.46 m |
3.47 m |
5.46 m x 3.47 m |
|
Main Level |
Dining Room |
3.94 m |
3.47 m |
3.94 m x 3.47 m |
|
Main Level |
Kitchen |
3.59 m |
3.13 m |
3.59 m x 3.13 m |
|
Main Level |
Eating Area |
3.53 m |
3.48 m |
3.53 m x 3.48 m |
|
Main Level |
Family Room |
5.81 m |
3.47 m |
5.81 m x 3.47 m |
|
Upper Level |
Primary Bedroom |
5.46 m |
3.52 m |
5.46 m x 3.52 m |
|
Upper Level |
Bedroom 2 |
4.59 m |
3.47 m |
4.59 m x 3.47 m |
|
Upper Level |
Bedroom 3 |
4.5 m |
3.48 m |
4.5 m x 3.48 m |
|
Upper Level |
Bedroom 4 |
3.57 m |
3.03 m |
3.57 m x 3.03 m |
https://www.realtor.ca/real-estate/28771269/1084-grandeur-crescent-oakville-wc-wedgewood-creek-1018-wc-wedgewood-creek
