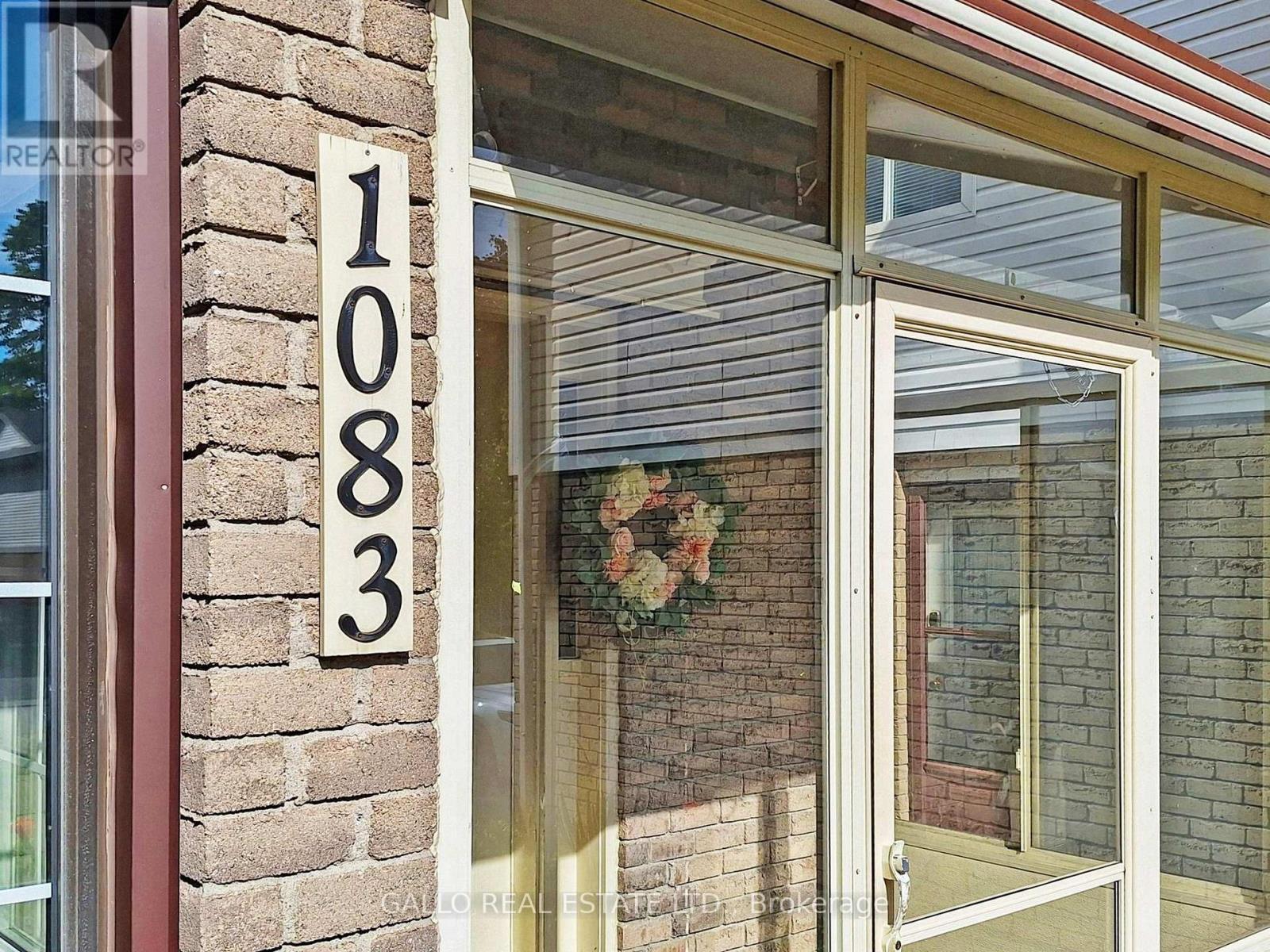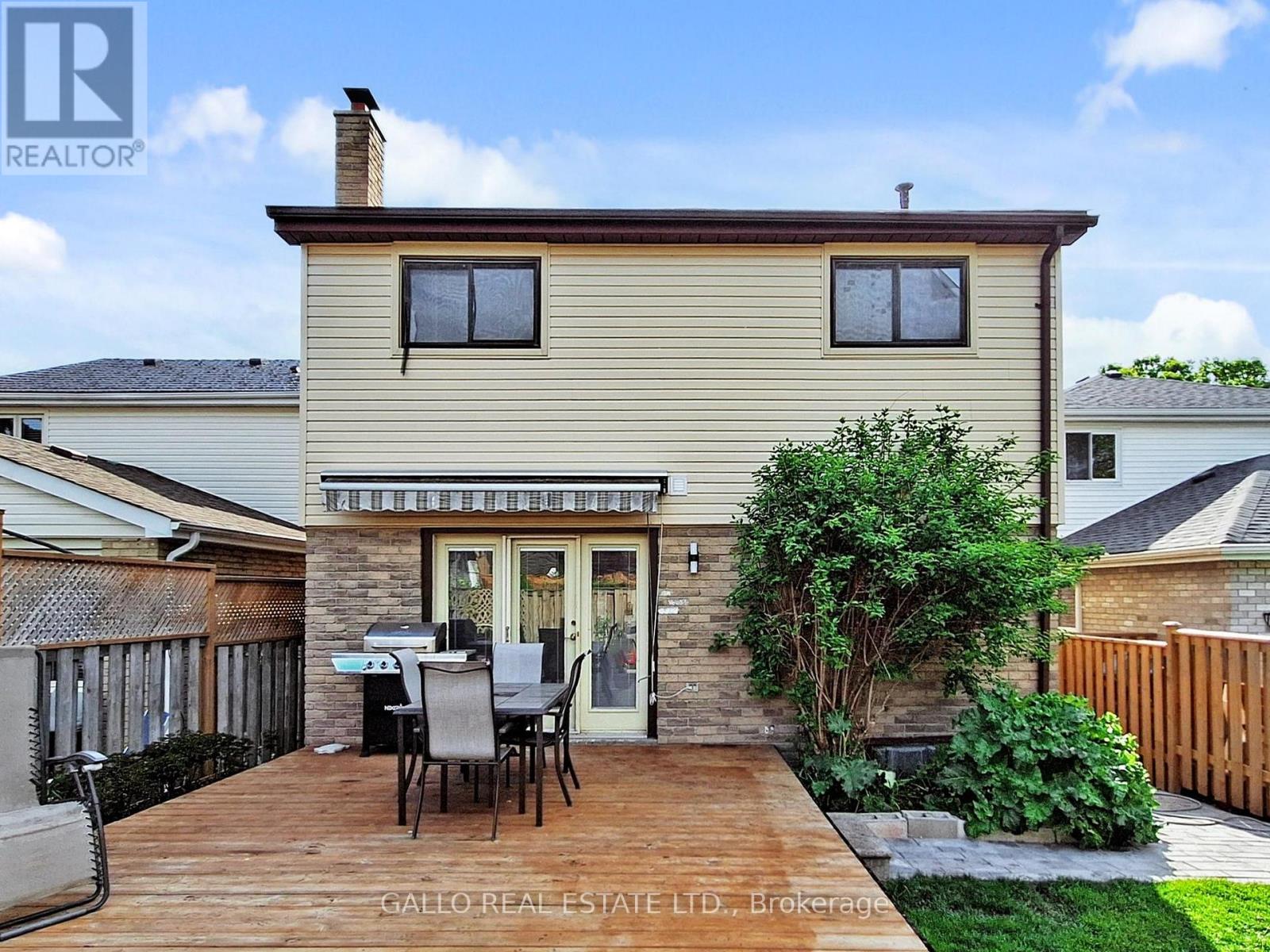3 Bedroom
3 Bathroom
1500 - 2000 sqft
Fireplace
Central Air Conditioning
Forced Air
Waterfront
$728,000
Opportunity Knocks In This 1722 S2 Ft. 3-Bedrooom, 2-Storey Home That Is Awaiting Your Personal Style! Nestled In A Beautiful Mature Neighborhood, It's Perfectly Positioned Near Petticoat Creek Conservation Park, Rouge Beach Park, The Waterfront Trail , Go Train & Schools. Inside You'll Find A Spacious Living Room Overlooking The Dining Room, A Large Eat-In Kitchen With A Cozy Fireplace And Walk-Out To Deck With Westerly Exposure. The Huge Primary Bedroom And Two Good Sized Bedrooms Offer Plenty Of Space For A Growing Family. Plus, The Partially Finished Basement Provides Endless Possibilities. Don't Miss Out On This Incredible Opportunity To Put Your Own Stamp On This Solid Family Home. Make It Yours And Start Building Equity Today. (id:41954)
Property Details
|
MLS® Number
|
E12182616 |
|
Property Type
|
Single Family |
|
Community Name
|
Rosebank |
|
Amenities Near By
|
Park, Schools, Public Transit |
|
Features
|
Irregular Lot Size, Conservation/green Belt, Carpet Free |
|
Parking Space Total
|
3 |
|
Water Front Type
|
Waterfront |
Building
|
Bathroom Total
|
3 |
|
Bedrooms Above Ground
|
3 |
|
Bedrooms Total
|
3 |
|
Appliances
|
Dishwasher, Stove, Refrigerator |
|
Basement Development
|
Partially Finished |
|
Basement Type
|
N/a (partially Finished) |
|
Construction Style Attachment
|
Link |
|
Cooling Type
|
Central Air Conditioning |
|
Exterior Finish
|
Aluminum Siding, Brick |
|
Fireplace Present
|
Yes |
|
Fireplace Total
|
1 |
|
Flooring Type
|
Laminate |
|
Foundation Type
|
Concrete |
|
Half Bath Total
|
1 |
|
Heating Fuel
|
Natural Gas |
|
Heating Type
|
Forced Air |
|
Stories Total
|
2 |
|
Size Interior
|
1500 - 2000 Sqft |
|
Type
|
House |
|
Utility Water
|
Municipal Water |
Parking
Land
|
Acreage
|
No |
|
Fence Type
|
Fenced Yard |
|
Land Amenities
|
Park, Schools, Public Transit |
|
Sewer
|
Sanitary Sewer |
|
Size Depth
|
100 Ft ,1 In |
|
Size Frontage
|
34 Ft |
|
Size Irregular
|
34 X 100.1 Ft |
|
Size Total Text
|
34 X 100.1 Ft|under 1/2 Acre |
|
Zoning Description
|
Residential |
Rooms
| Level |
Type |
Length |
Width |
Dimensions |
|
Second Level |
Primary Bedroom |
5.16 m |
4.29 m |
5.16 m x 4.29 m |
|
Second Level |
Bedroom 2 |
3.63 m |
3.52 m |
3.63 m x 3.52 m |
|
Second Level |
Bedroom 3 |
3.49 m |
3.36 m |
3.49 m x 3.36 m |
|
Main Level |
Living Room |
4.87 m |
3.3 m |
4.87 m x 3.3 m |
|
Main Level |
Dining Room |
3.02 m |
3.42 m |
3.02 m x 3.42 m |
|
Main Level |
Kitchen |
4.12 m |
3.3 m |
4.12 m x 3.3 m |
|
Main Level |
Eating Area |
3.4 m |
3.3 m |
3.4 m x 3.3 m |
https://www.realtor.ca/real-estate/28387223/1083-moorelands-crescent-pickering-rosebank-rosebank


































