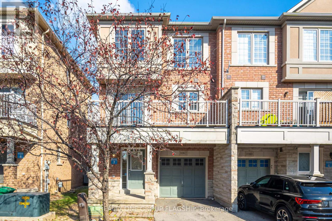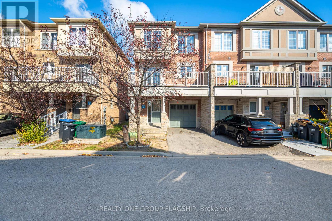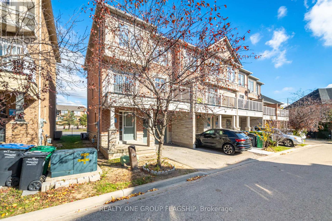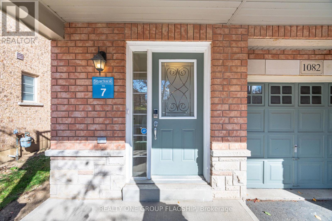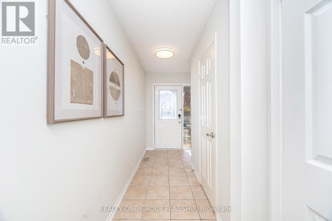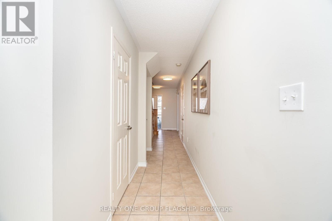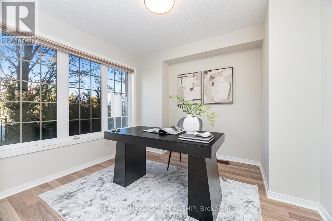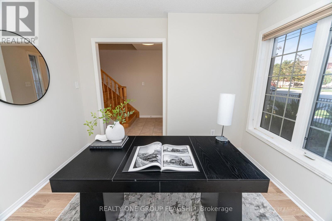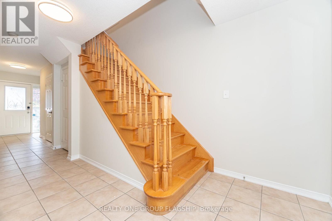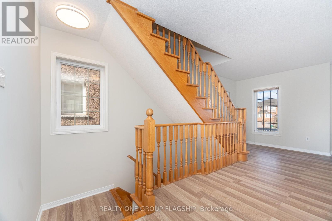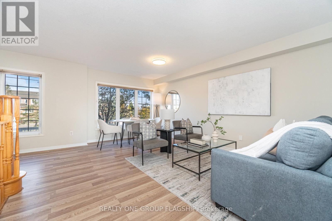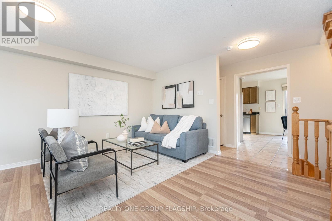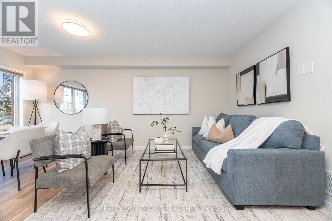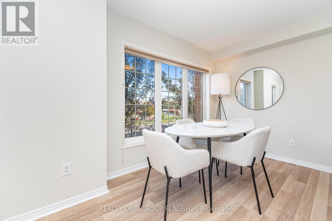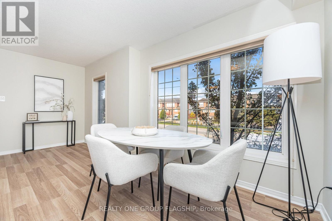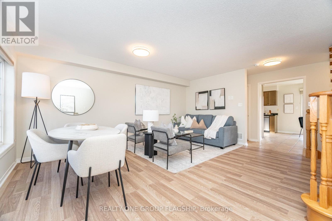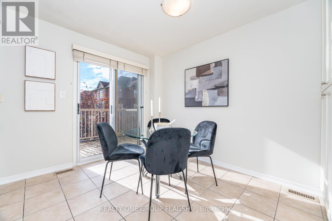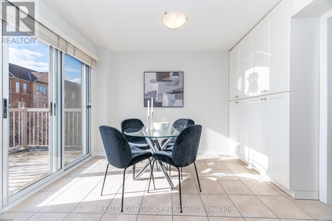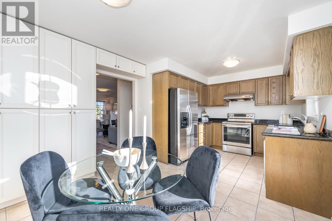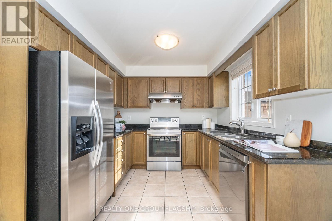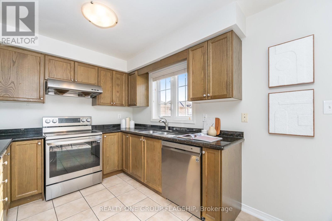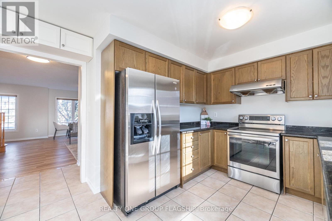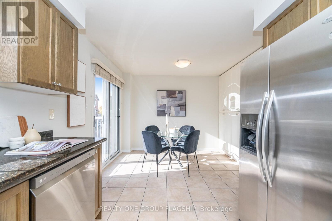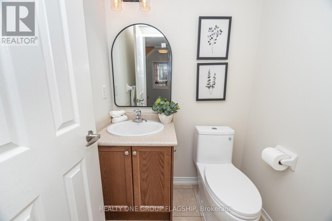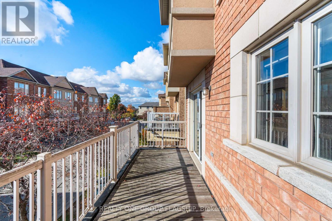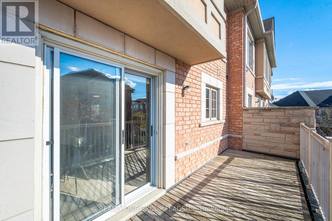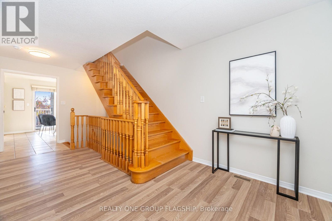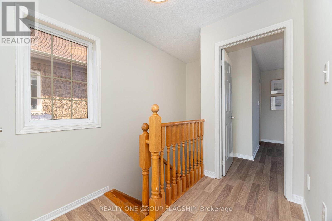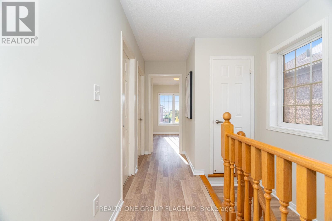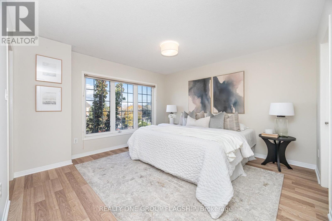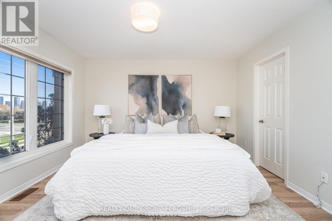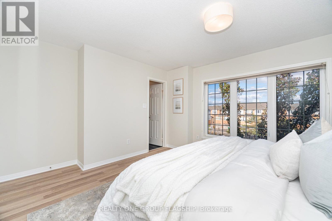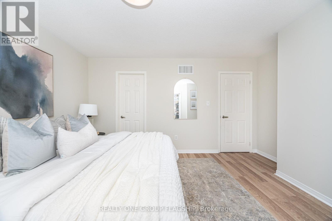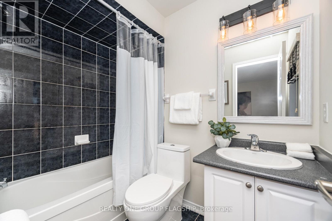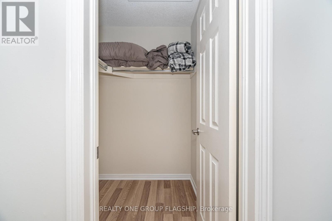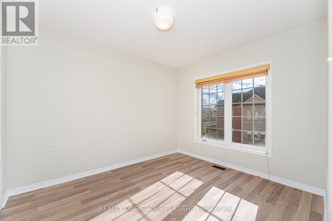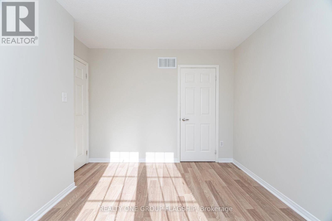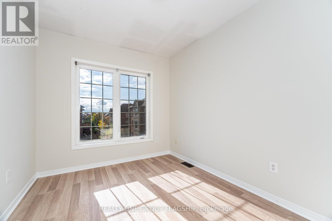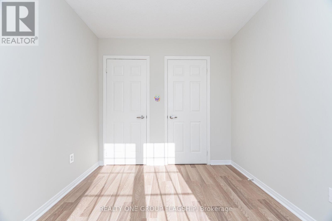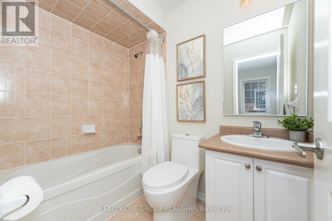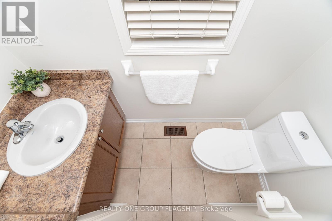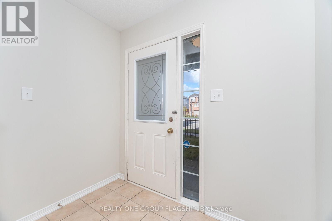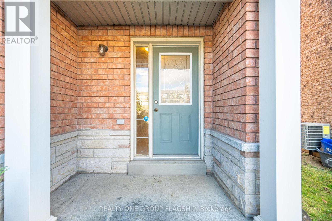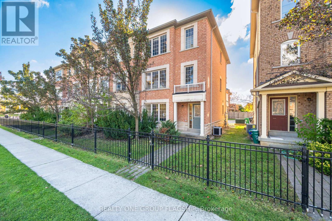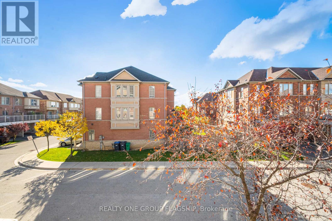4 Bedroom
4 Bathroom
1500 - 2000 sqft
Central Air Conditioning
Forced Air
$849,999
What a Gem!Welcome to this fantastic, move-in ready executive end-unit freehold townhome in the heart of Mississauga! This bright and spacious 3-bedroom + den home is nestled in a quiet, private complex with visitor parking and a playground - perfect for families.It features a thoughtful layout with three full levels plus a basement offering a cold room and plenty of storage space. Enjoy garage access from the main floor and the convenience of a washroom on every level.The upgraded kitchen includes additional cabinetry, a cozy breakfast area, and an oversized balcony - ideal for enjoying your morning coffee. The main floor den is versatile and can serve as a home office, extra bedroom, or family room.Spacious bedrooms, modern finishes, and a well-designed layout make this home a true standout in central Mississauga! (id:41954)
Property Details
|
MLS® Number
|
W12501122 |
|
Property Type
|
Single Family |
|
Community Name
|
East Credit |
|
Amenities Near By
|
Park, Place Of Worship, Public Transit, Schools |
|
Equipment Type
|
Water Heater |
|
Parking Space Total
|
2 |
|
Rental Equipment Type
|
Water Heater |
Building
|
Bathroom Total
|
4 |
|
Bedrooms Above Ground
|
3 |
|
Bedrooms Below Ground
|
1 |
|
Bedrooms Total
|
4 |
|
Age
|
6 To 15 Years |
|
Appliances
|
Garage Door Opener Remote(s), Oven - Built-in, Water Meter, Dishwasher, Dryer, Oven, Stove, Washer, Refrigerator |
|
Basement Type
|
Full |
|
Construction Style Attachment
|
Attached |
|
Cooling Type
|
Central Air Conditioning |
|
Exterior Finish
|
Brick |
|
Flooring Type
|
Ceramic, Laminate |
|
Foundation Type
|
Brick |
|
Half Bath Total
|
2 |
|
Heating Fuel
|
Natural Gas |
|
Heating Type
|
Forced Air |
|
Stories Total
|
3 |
|
Size Interior
|
1500 - 2000 Sqft |
|
Type
|
Row / Townhouse |
|
Utility Water
|
Municipal Water |
Parking
Land
|
Acreage
|
No |
|
Land Amenities
|
Park, Place Of Worship, Public Transit, Schools |
|
Sewer
|
Sanitary Sewer |
|
Size Depth
|
69 Ft ,2 In |
|
Size Frontage
|
24 Ft ,3 In |
|
Size Irregular
|
24.3 X 69.2 Ft |
|
Size Total Text
|
24.3 X 69.2 Ft |
Rooms
| Level |
Type |
Length |
Width |
Dimensions |
|
Second Level |
Kitchen |
2.74 m |
2.68 m |
2.74 m x 2.68 m |
|
Second Level |
Eating Area |
3.35 m |
2.89 m |
3.35 m x 2.89 m |
|
Second Level |
Living Room |
5.49 m |
5.24 m |
5.49 m x 5.24 m |
|
Second Level |
Dining Room |
5.49 m |
5.24 m |
5.49 m x 5.24 m |
|
Second Level |
Primary Bedroom |
3.9 m |
3.84 m |
3.9 m x 3.84 m |
|
Third Level |
Bedroom 2 |
3.41 m |
2.8 m |
3.41 m x 2.8 m |
|
Third Level |
Bedroom 3 |
3.04 m |
2.62 m |
3.04 m x 2.62 m |
|
Basement |
Laundry Room |
|
|
Measurements not available |
|
Main Level |
Office |
3.14 m |
3.11 m |
3.14 m x 3.11 m |
https://www.realtor.ca/real-estate/29058609/1082-felicity-crescent-mississauga-east-credit-east-credit
