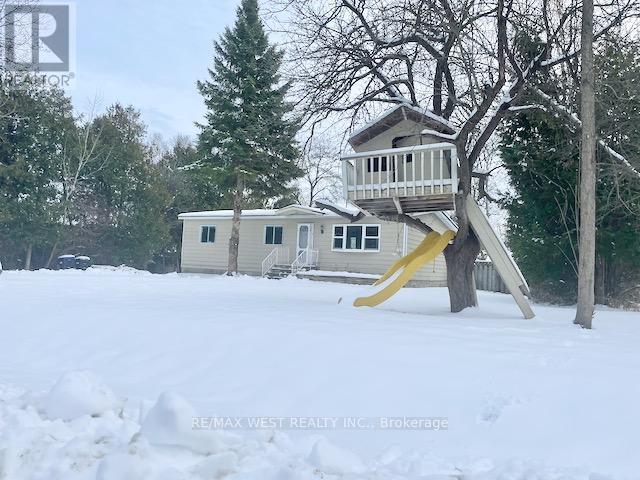3 Bedroom
1 Bathroom
Bungalow
Forced Air
$644,000
Welcome to a Double Delight in Belle Ewart. A clean and respectful open concept 3 bedroom home on a supersized charming lot being double sized,104.37Ft X 140.00 FT., highly severable lot in a quiet tranquil location at Reid and Fern. Plenty of outdoor space for children to play, gardening or even future expansion. Take a stroll down the street on your days off and enjoy Lake Simcoe, beach park, marina and boat launch offering endless opportunities for outdoor activities and family fun. The updates to the home over the past few years include A New 200 amp Breaker, Updated Bathroom, Shingled Roof (2020), Granite countertops in Kitchen, bathroom updated, new laminate flooring thruout and new large rear deck (2024) P/N The property has been confirmed As Severable (Divided In Half), Subject To Township's Approval (No LSCRA Approval Required). Property on Town Sewers, Water is well, Gas on street. There so much Added Value here and welcome you to come by and see for yourself. Set up your viewing today. Buyer to do own due diligence . Survey Available. **** EXTRAS **** Survey Available (id:41954)
Property Details
|
MLS® Number
|
N9349179 |
|
Property Type
|
Single Family |
|
Community Name
|
Rural Innisfil |
|
Amenities Near By
|
Beach, Marina |
|
Features
|
Level Lot |
|
Parking Space Total
|
5 |
Building
|
Bathroom Total
|
1 |
|
Bedrooms Above Ground
|
3 |
|
Bedrooms Total
|
3 |
|
Appliances
|
Refrigerator, Stove |
|
Architectural Style
|
Bungalow |
|
Basement Type
|
Crawl Space |
|
Construction Style Attachment
|
Detached |
|
Exterior Finish
|
Aluminum Siding |
|
Heating Fuel
|
Electric |
|
Heating Type
|
Forced Air |
|
Stories Total
|
1 |
|
Type
|
House |
Land
|
Acreage
|
No |
|
Land Amenities
|
Beach, Marina |
|
Sewer
|
Sanitary Sewer |
|
Size Depth
|
140 Ft |
|
Size Frontage
|
104 Ft ,4 In |
|
Size Irregular
|
104.37 X 140 Ft |
|
Size Total Text
|
104.37 X 140 Ft |
Rooms
| Level |
Type |
Length |
Width |
Dimensions |
|
Main Level |
Living Room |
4.4 m |
4.55 m |
4.4 m x 4.55 m |
|
Main Level |
Dining Room |
2.45 m |
2.4 m |
2.45 m x 2.4 m |
|
Main Level |
Kitchen |
2.4 m |
3.85 m |
2.4 m x 3.85 m |
|
Main Level |
Primary Bedroom |
3.35 m |
4 m |
3.35 m x 4 m |
|
Main Level |
Bedroom 2 |
3.35 m |
2.75 m |
3.35 m x 2.75 m |
|
Main Level |
Bedroom 3 |
3.5 m |
2.75 m |
3.5 m x 2.75 m |
Utilities
https://www.realtor.ca/real-estate/27414029/1081-fern-road-innisfil-rural-innisfil











