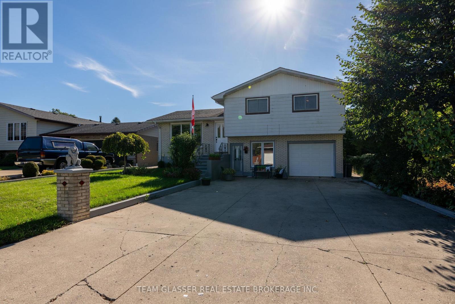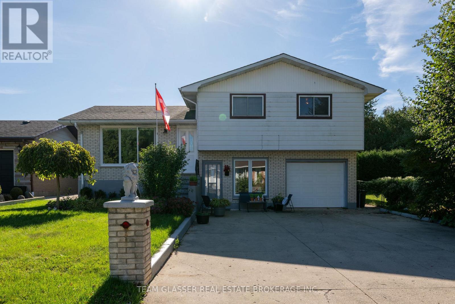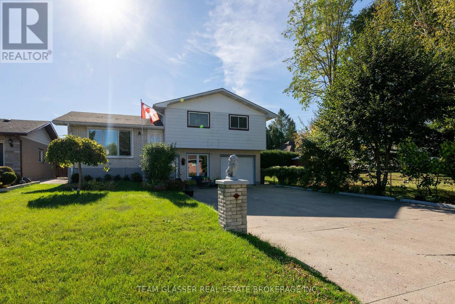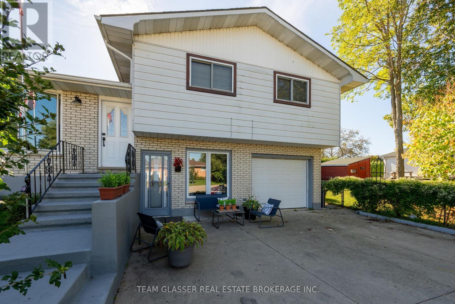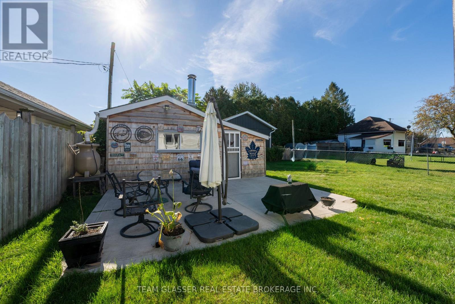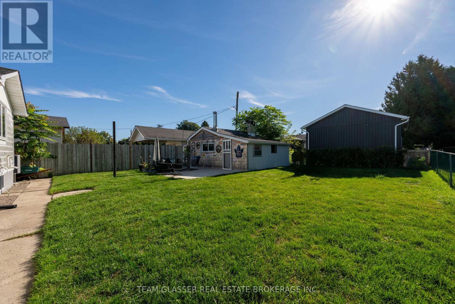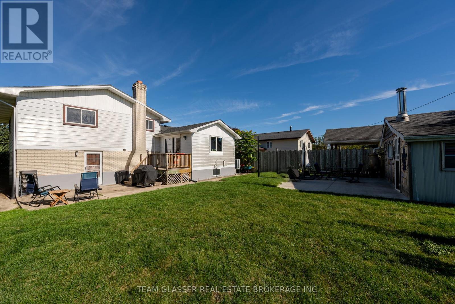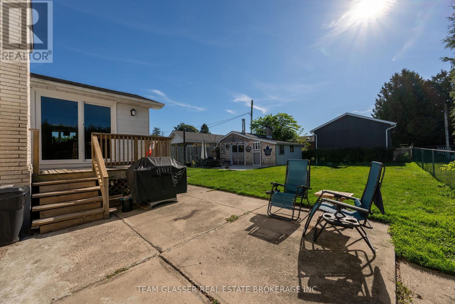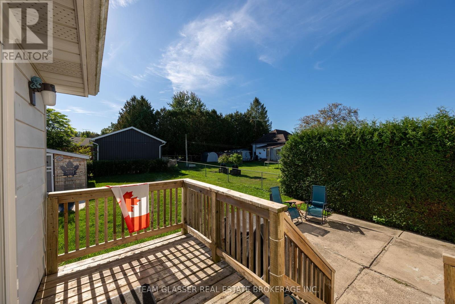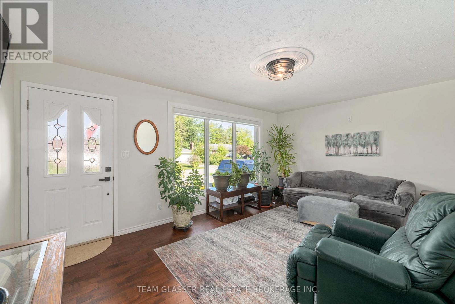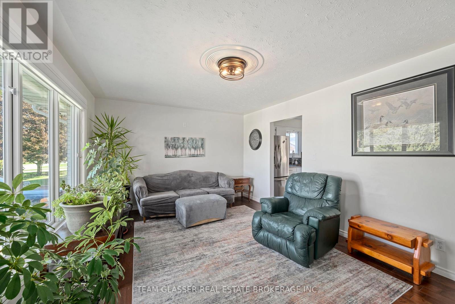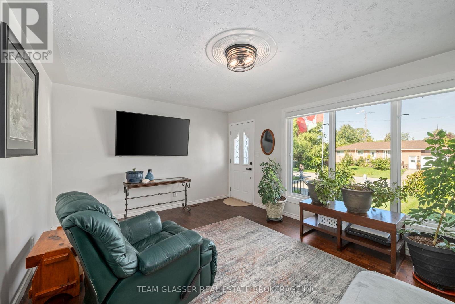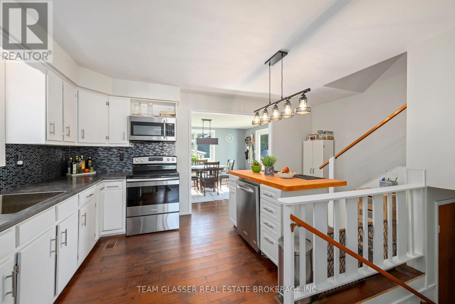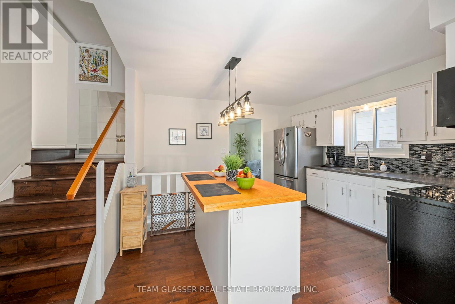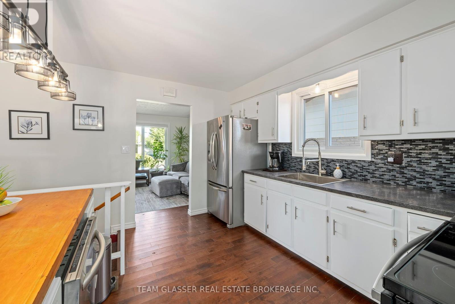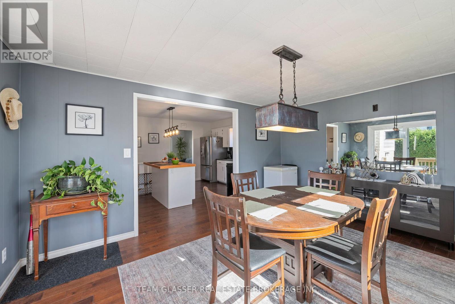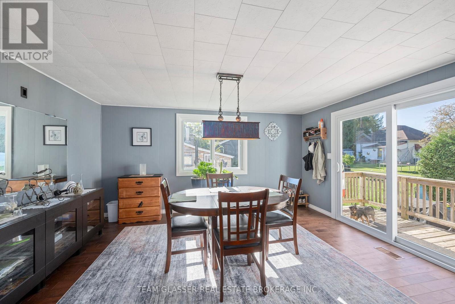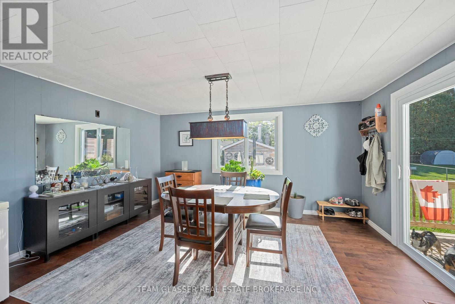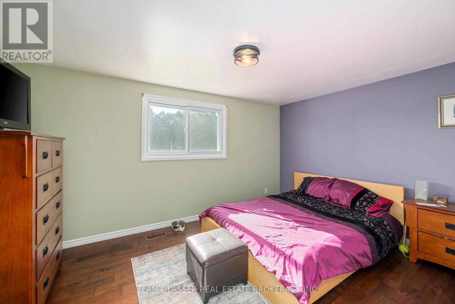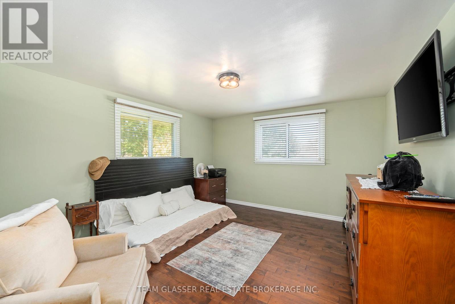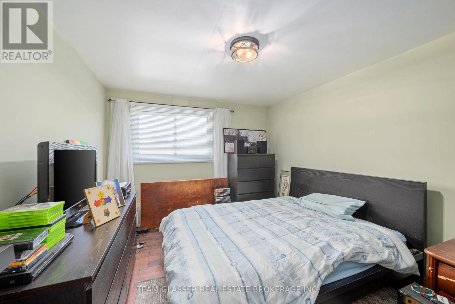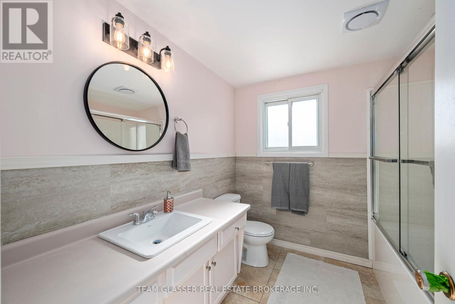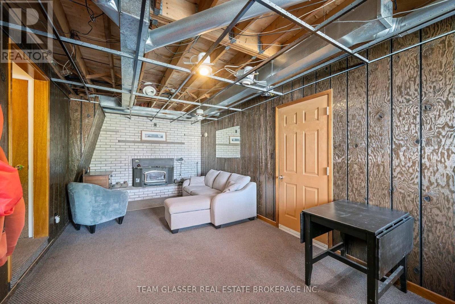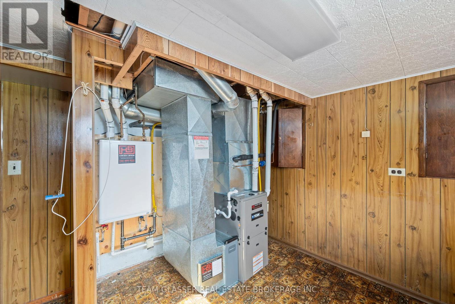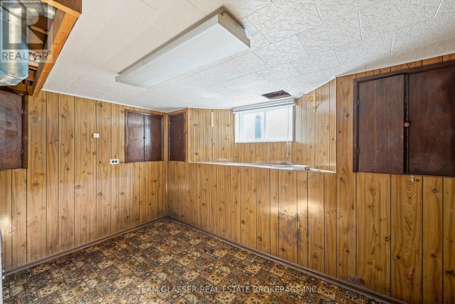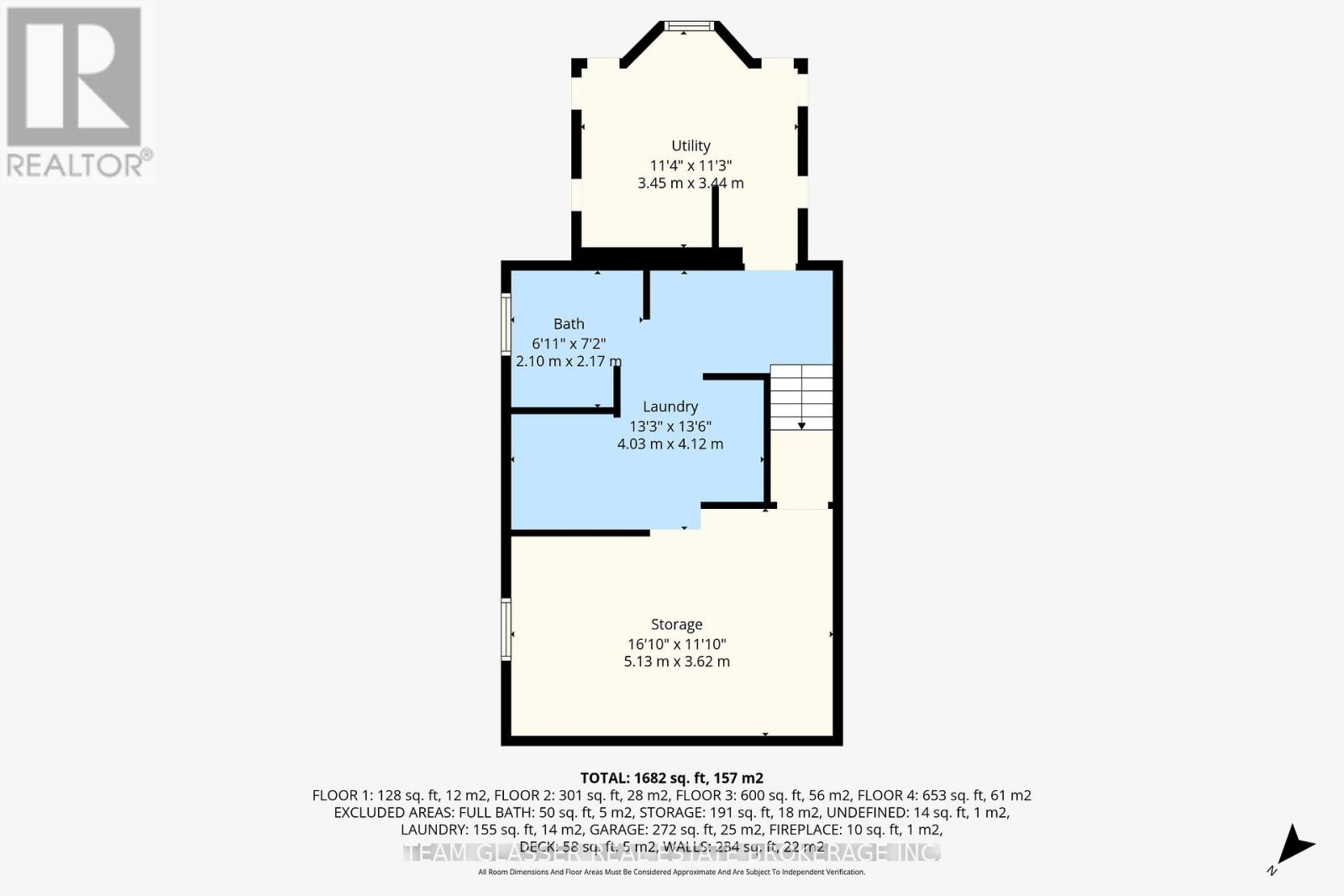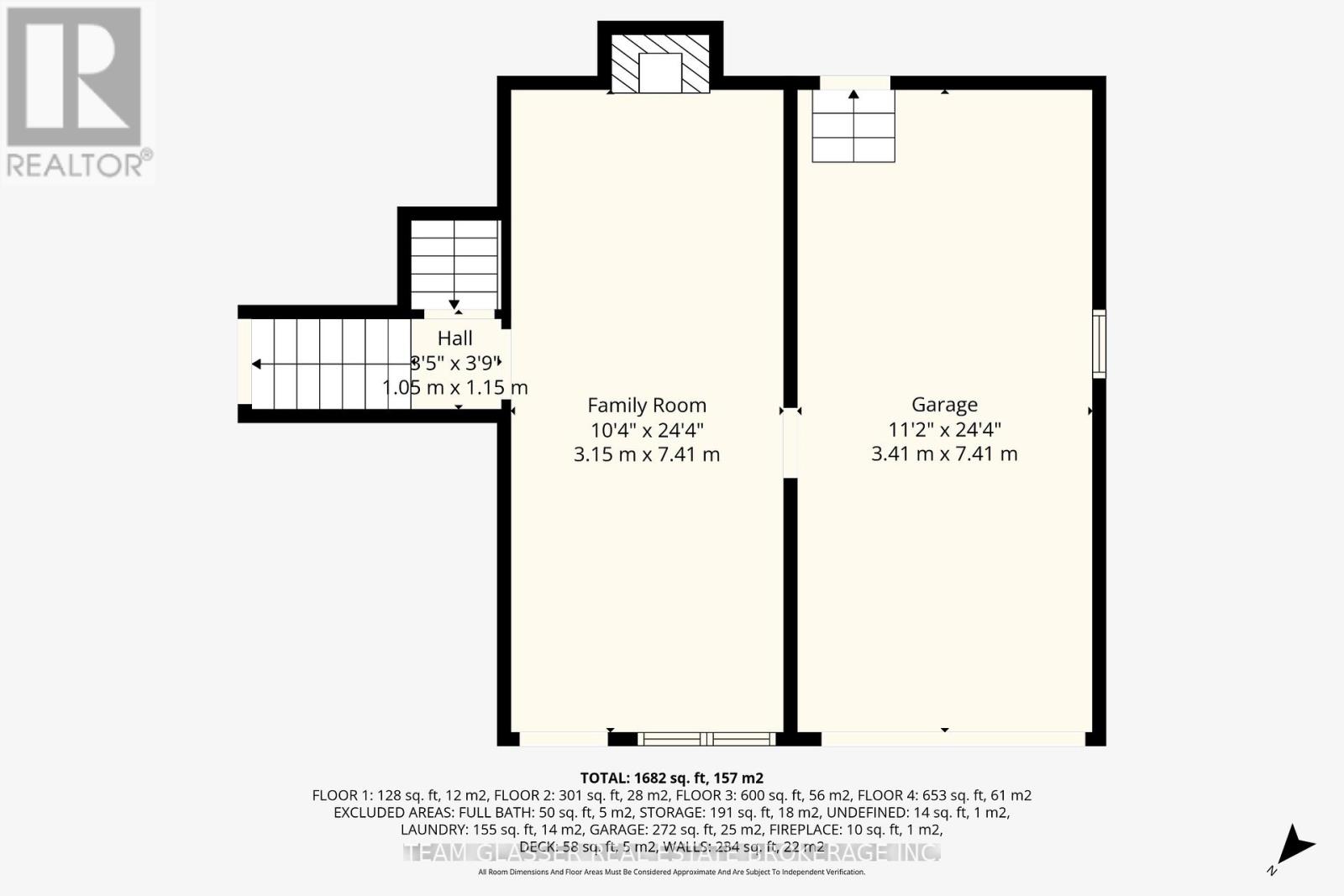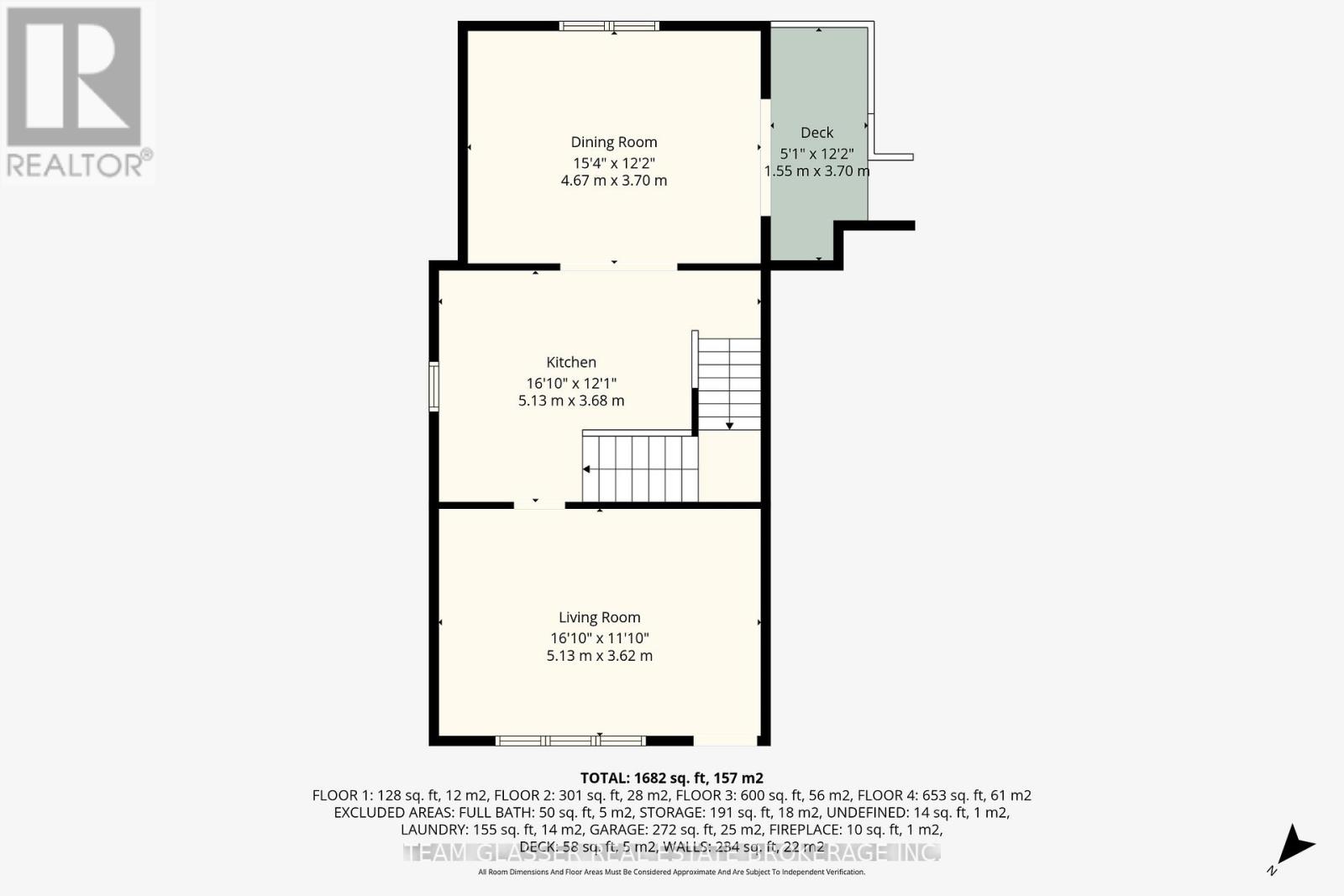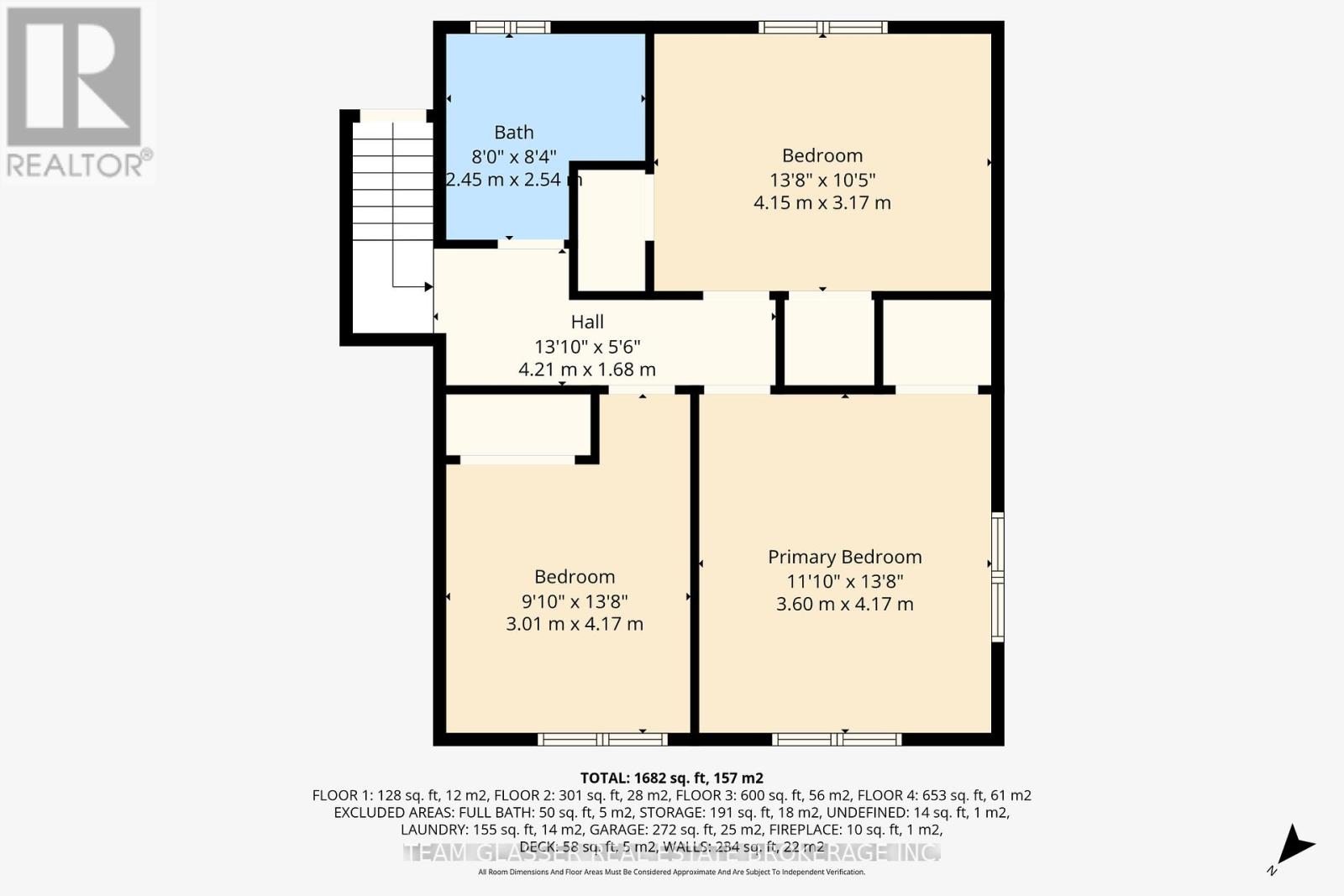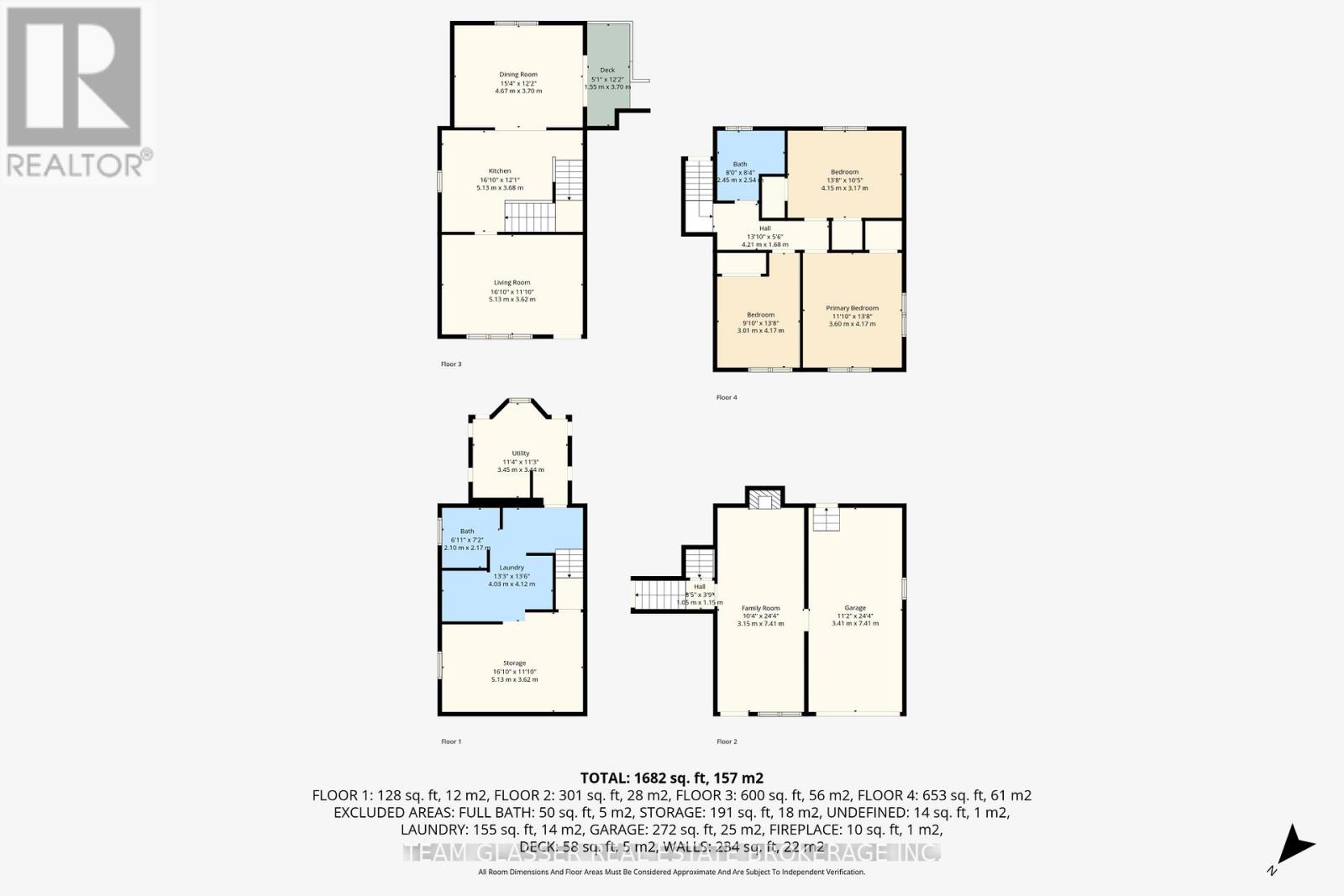108 William Street West Elgin (West Lorne), Ontario N0L 2P0
$434,500
Welcome home! This charming 3 bed side-split with garage offers a perfect blend of comfort and functionality, nestled on a quiet street. As you step inside, you'll be greeted by a bright and inviting living space that flows seamlessly into the heart of the home. The main level has been freshly painted and boasts ample natural light with a new bay window, creating a warm and welcoming atmosphere. The kitchen has had the countertops replaced and an addition off the back for extra dining space. Step outside to discover a fantastic concrete patio, perfect for summer barbecues and outdoor gatherings. Also find a workshop, offering endless possibilities for hobbies or additional storage. This property is equipped with new air conditioning, furnace, and on-demand hot water system, ensuring year-round comfort and convenience. Don't miss the opportunity to make this delightful side-split house your own! (id:41954)
Open House
This property has open houses!
1:00 pm
Ends at:3:00 pm
1:00 pm
Ends at:3:00 pm
Property Details
| MLS® Number | X12439794 |
| Property Type | Single Family |
| Community Name | West Lorne |
| Parking Space Total | 7 |
| Structure | Workshop |
Building
| Bathroom Total | 2 |
| Bedrooms Above Ground | 3 |
| Bedrooms Total | 3 |
| Amenities | Fireplace(s) |
| Appliances | Water Heater, Dishwasher, Range, Stove, Washer, Refrigerator |
| Basement Development | Finished |
| Basement Type | Full (finished) |
| Construction Style Attachment | Detached |
| Construction Style Split Level | Sidesplit |
| Cooling Type | Central Air Conditioning |
| Exterior Finish | Aluminum Siding, Brick |
| Fireplace Present | Yes |
| Fireplace Total | 1 |
| Foundation Type | Block |
| Heating Fuel | Natural Gas |
| Heating Type | Forced Air |
| Size Interior | 1100 - 1500 Sqft |
| Type | House |
| Utility Water | Municipal Water |
Parking
| Attached Garage | |
| Garage |
Land
| Acreage | No |
| Sewer | Sanitary Sewer |
| Size Depth | 132 Ft |
| Size Frontage | 49 Ft ,6 In |
| Size Irregular | 49.5 X 132 Ft ; 49.5 X 132 |
| Size Total Text | 49.5 X 132 Ft ; 49.5 X 132 |
| Zoning Description | R1 |
https://www.realtor.ca/real-estate/28940661/108-william-street-west-elgin-west-lorne-west-lorne
Interested?
Contact us for more information
