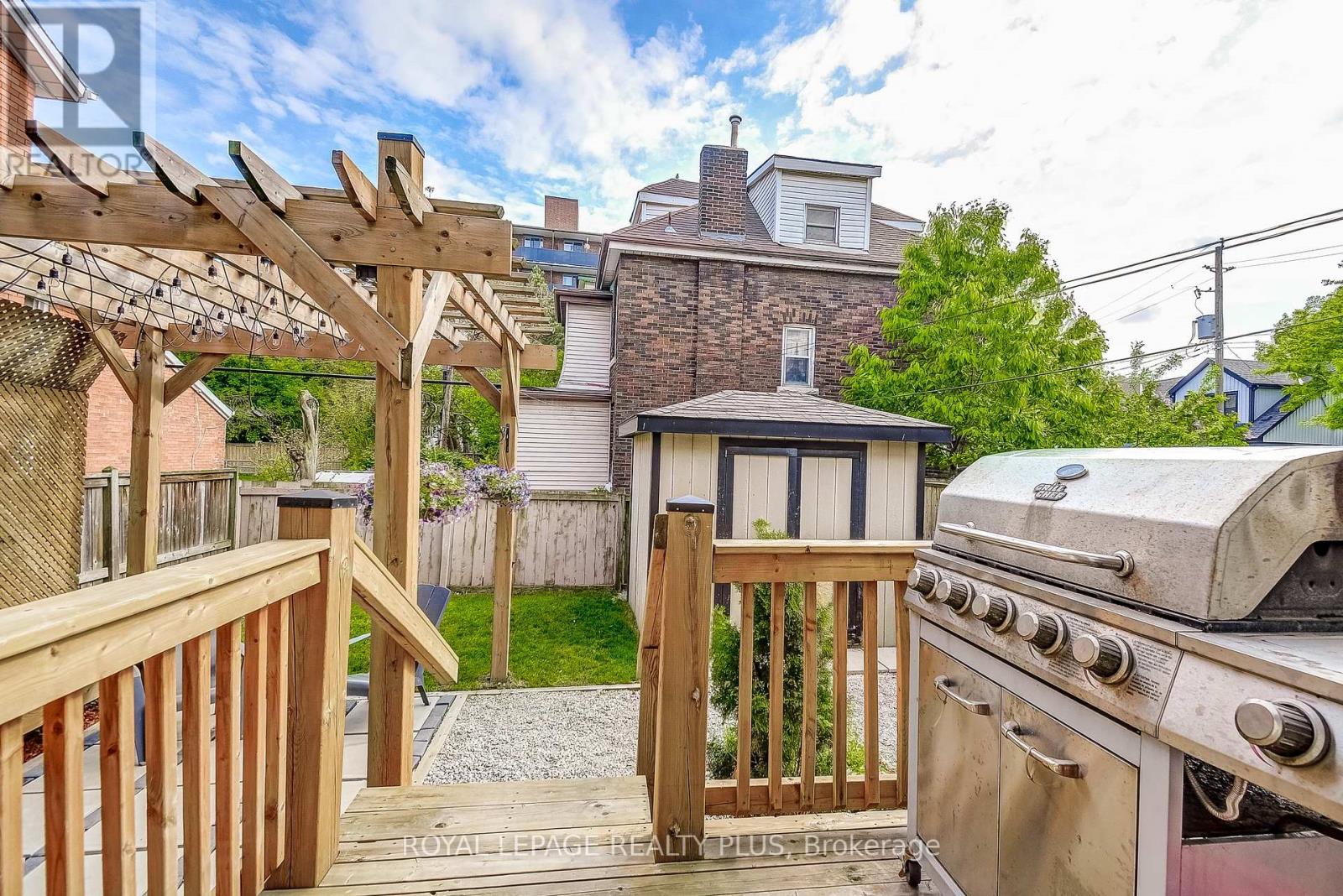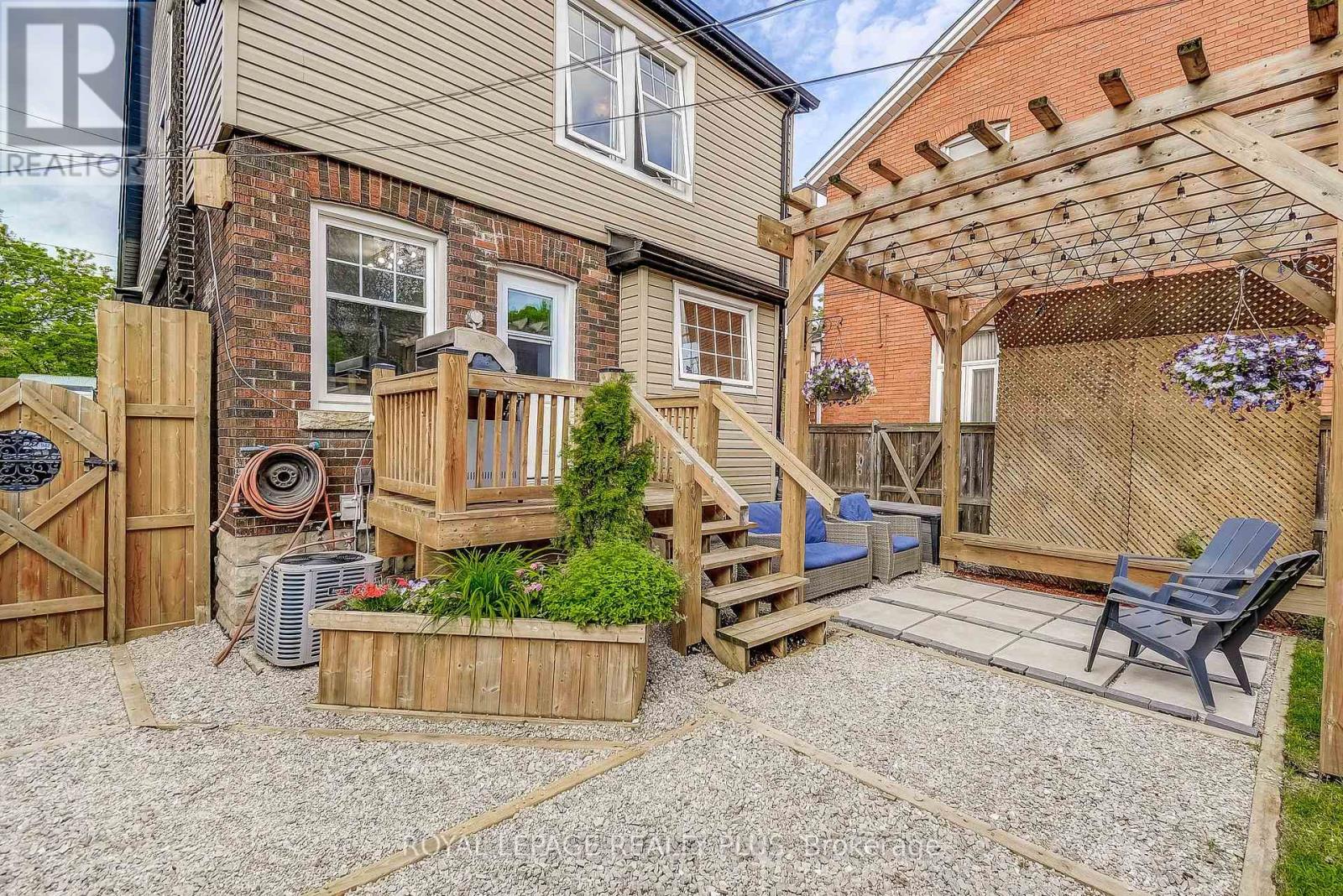108 Stinson Street Hamilton (Stinson), Ontario L8N 1S5
3 Bedroom
2 Bathroom
1100 - 1500 sqft
Central Air Conditioning
Forced Air
$568,000
Classic charm awaits you with this beautiful 3 bedroom detached home blends timeless character and modern updates. Located in the highly sought after Stinson neighbourhood. Gorgeous original hardwood flooring throughout, stained glass windows, French doors, and walk in closets in every bedroom! Recent updates a brand new kitchen and bathroom! Enjoy the serene backyard, close to the escarpment! Brand new front lawn. 1 car private parking, great for commuters. Close to Claremont access for Hamilton Mountain travel. Walking distance to Carter Park and the Rail Trail! Great Central Hamilton location! (id:41954)
Property Details
| MLS® Number | X12184388 |
| Property Type | Single Family |
| Community Name | Stinson |
| Features | Carpet Free |
| Parking Space Total | 1 |
Building
| Bathroom Total | 2 |
| Bedrooms Above Ground | 3 |
| Bedrooms Total | 3 |
| Age | 51 To 99 Years |
| Appliances | Dryer, Microwave, Stove, Washer, Refrigerator |
| Basement Development | Unfinished |
| Basement Type | Full (unfinished) |
| Construction Style Attachment | Detached |
| Cooling Type | Central Air Conditioning |
| Exterior Finish | Brick |
| Flooring Type | Hardwood, Tile |
| Foundation Type | Block |
| Heating Fuel | Natural Gas |
| Heating Type | Forced Air |
| Stories Total | 2 |
| Size Interior | 1100 - 1500 Sqft |
| Type | House |
| Utility Water | Municipal Water |
Parking
| No Garage |
Land
| Acreage | No |
| Sewer | Sanitary Sewer |
| Size Depth | 74 Ft ,2 In |
| Size Frontage | 29 Ft ,1 In |
| Size Irregular | 29.1 X 74.2 Ft |
| Size Total Text | 29.1 X 74.2 Ft |
Rooms
| Level | Type | Length | Width | Dimensions |
|---|---|---|---|---|
| Second Level | Primary Bedroom | 3.97 m | 2.87 m | 3.97 m x 2.87 m |
| Second Level | Bedroom 2 | 3.36 m | 2.75 m | 3.36 m x 2.75 m |
| Second Level | Bedroom 3 | 3.05 m | 2.87 m | 3.05 m x 2.87 m |
| Basement | Recreational, Games Room | Measurements not available | ||
| Basement | Laundry Room | Measurements not available | ||
| Main Level | Living Room | 3.36 m | 1.83 m | 3.36 m x 1.83 m |
| Main Level | Dining Room | 3.65 m | 2.93 m | 3.65 m x 2.93 m |
| Main Level | Kitchen | 2.65 m | 4.3 m | 2.65 m x 4.3 m |
https://www.realtor.ca/real-estate/28391406/108-stinson-street-hamilton-stinson-stinson
Interested?
Contact us for more information





























