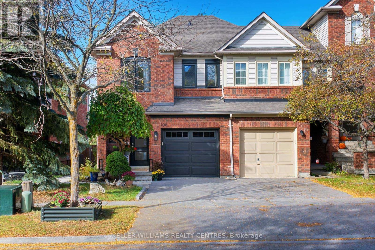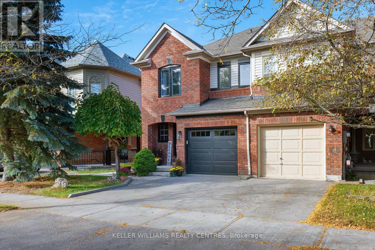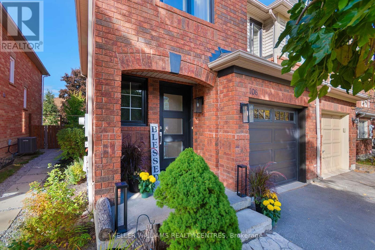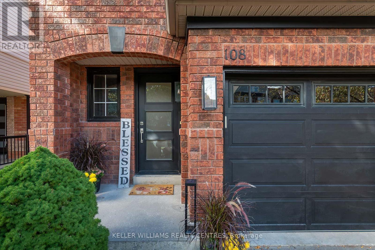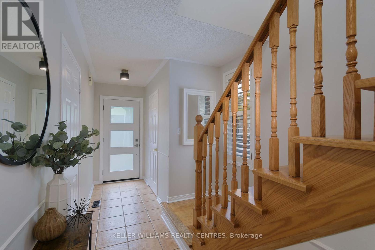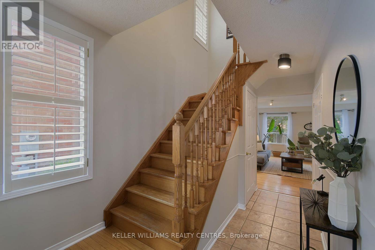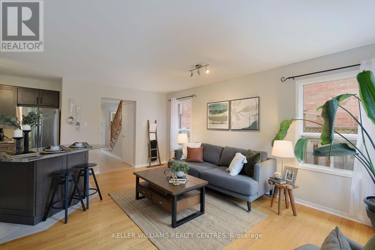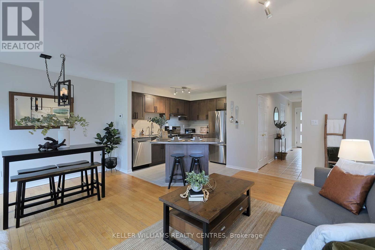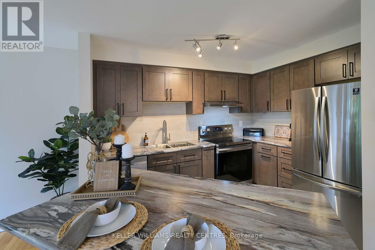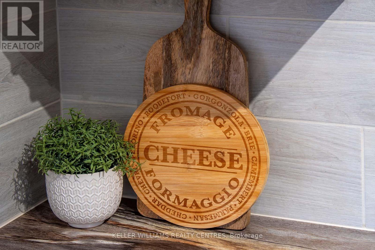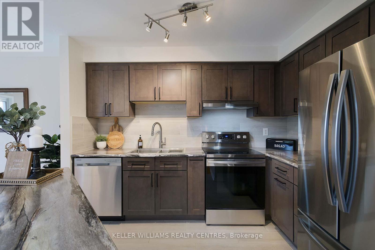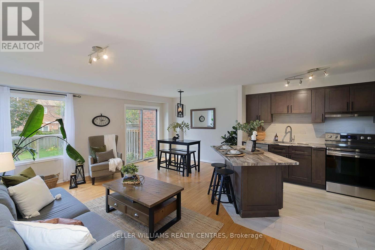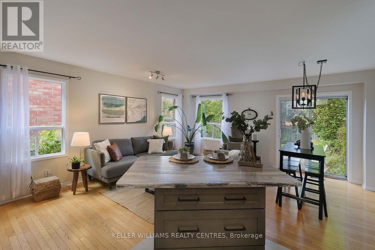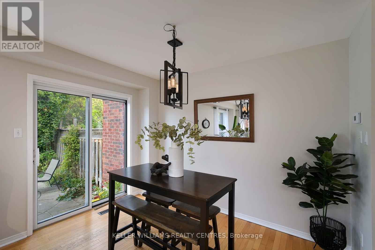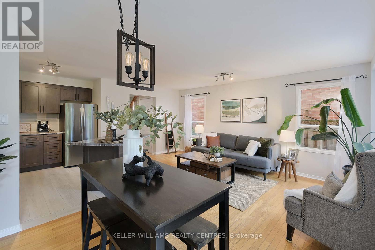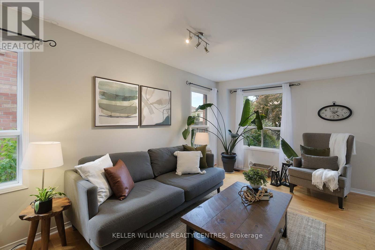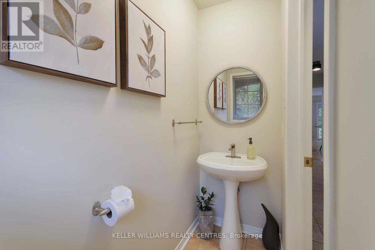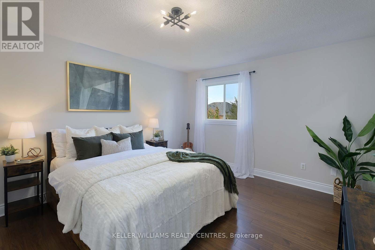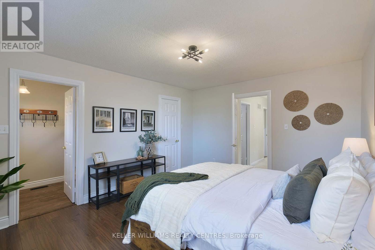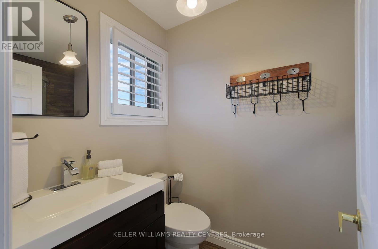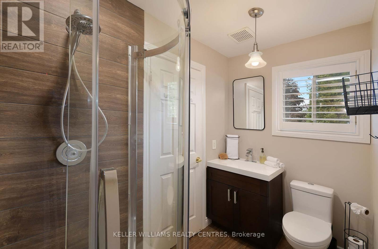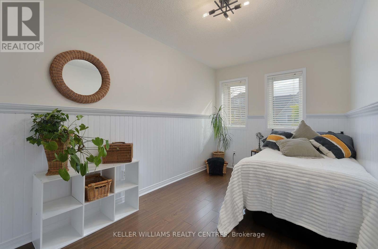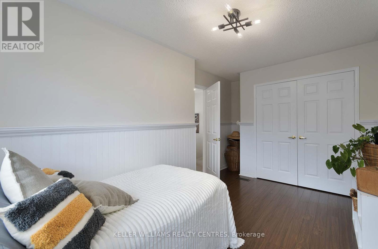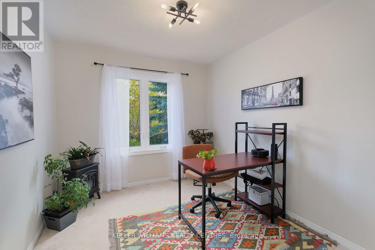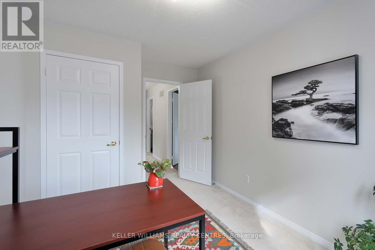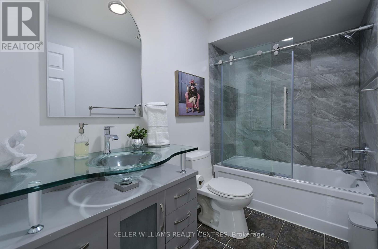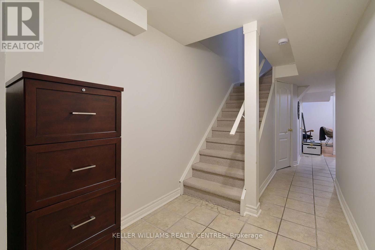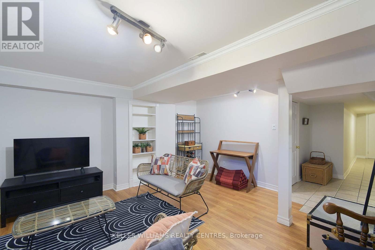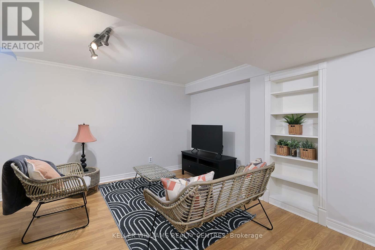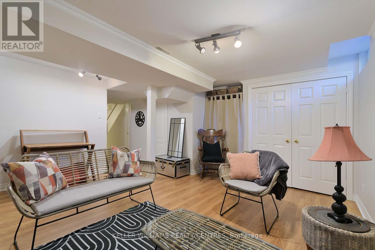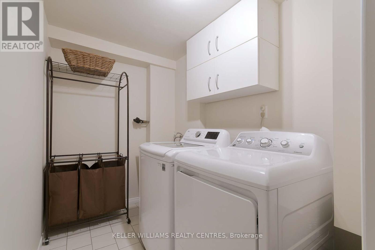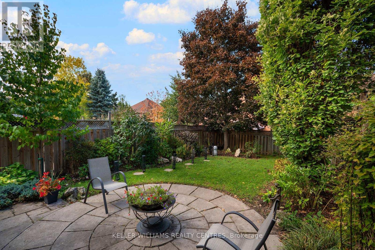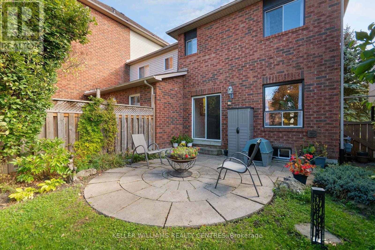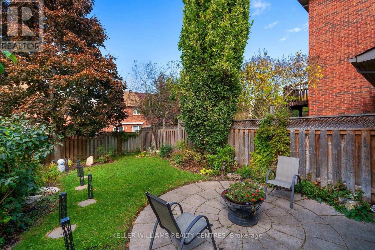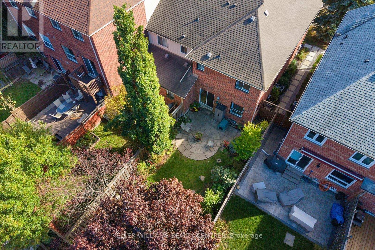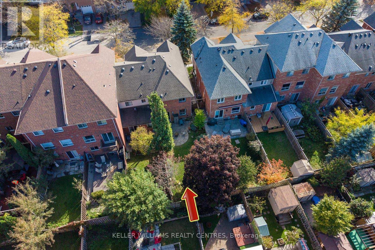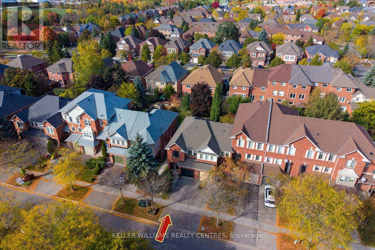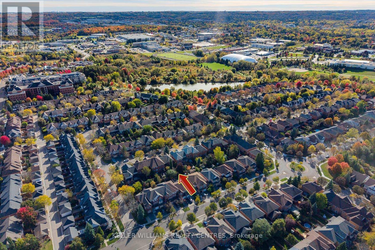108 Mugford Road Aurora (Bayview Wellington), Ontario L4G 7J8
$889,900
Spacious, end-unit townhouse in desirable neighbourhood. Quiet tree-lined street. Lots of windows bring light into the heart of the home. Freshly painted throughout. Inside access to garage. Open concept main floor has hardwood and ceramic floors. Renovated kitchen with island, new cabinetry, ceramic backsplash and stainless steel appliances. Walk-out to custom paved patio and gorgeous nice-sized back yard. Hardwood stairs. 3 spacious bedrooms. The primary bedroom has large walk-in closet and fantastic renovated ensuite with walk-in shower. The family bathroom is also renovated! The finished basement has large recreation room, finished laundry room, cold cellar and lots of storage. Close to 3 excellent schools, shops and amenities. 5 minutes walk from the Aurora Community Arboretum Path. Enjoy the fields of daffodils in the spring! This is the family home you have been looking for! Furnace and HWT 2018, A/C 2020, Shingles 2013. (id:41954)
Open House
This property has open houses!
2:00 pm
Ends at:4:00 pm
1:00 pm
Ends at:3:00 pm
Property Details
| MLS® Number | N12464854 |
| Property Type | Single Family |
| Community Name | Bayview Wellington |
| Equipment Type | Air Conditioner, Water Heater, Furnace |
| Features | Flat Site |
| Parking Space Total | 3 |
| Rental Equipment Type | Air Conditioner, Water Heater, Furnace |
Building
| Bathroom Total | 3 |
| Bedrooms Above Ground | 3 |
| Bedrooms Total | 3 |
| Age | 16 To 30 Years |
| Appliances | Garage Door Opener Remote(s), Blinds, Dishwasher, Dryer, Garage Door Opener, Stove, Washer, Window Coverings, Refrigerator |
| Basement Development | Finished |
| Basement Type | N/a (finished) |
| Construction Style Attachment | Attached |
| Cooling Type | Central Air Conditioning |
| Exterior Finish | Brick |
| Flooring Type | Ceramic, Hardwood, Laminate, Carpeted |
| Foundation Type | Poured Concrete |
| Half Bath Total | 1 |
| Heating Fuel | Natural Gas |
| Heating Type | Forced Air |
| Stories Total | 2 |
| Size Interior | 1100 - 1500 Sqft |
| Type | Row / Townhouse |
| Utility Water | Municipal Water |
Parking
| Attached Garage | |
| Garage |
Land
| Acreage | No |
| Sewer | Sanitary Sewer |
| Size Depth | 108 Ft ,3 In |
| Size Frontage | 23 Ft ,9 In |
| Size Irregular | 23.8 X 108.3 Ft |
| Size Total Text | 23.8 X 108.3 Ft |
Rooms
| Level | Type | Length | Width | Dimensions |
|---|---|---|---|---|
| Second Level | Primary Bedroom | 4.5 m | 3.34 m | 4.5 m x 3.34 m |
| Second Level | Bedroom 2 | 4.22 m | 2.4 m | 4.22 m x 2.4 m |
| Second Level | Bedroom 3 | 3.78 m | 2.75 m | 3.78 m x 2.75 m |
| Basement | Recreational, Games Room | 4.5 m | 4.47 m | 4.5 m x 4.47 m |
| Basement | Laundry Room | 2.38 m | 1.73 m | 2.38 m x 1.73 m |
| Main Level | Foyer | 2.07 m | 1.19 m | 2.07 m x 1.19 m |
| Main Level | Kitchen | 3.24 m | 2.66 m | 3.24 m x 2.66 m |
| Main Level | Living Room | 5.09 m | 2.25 m | 5.09 m x 2.25 m |
| Main Level | Dining Room | 3.82 m | 2.57 m | 3.82 m x 2.57 m |
Interested?
Contact us for more information
