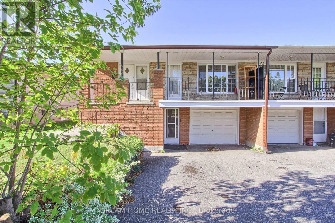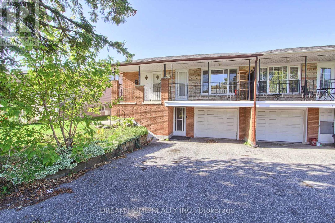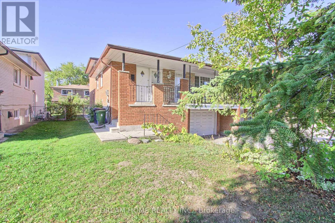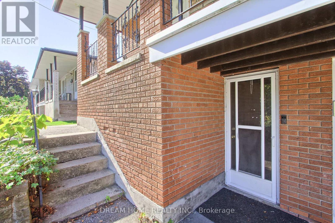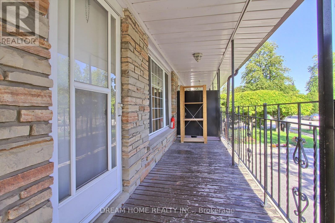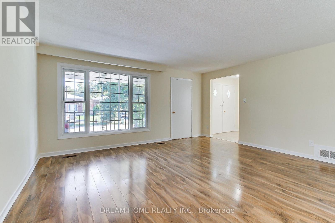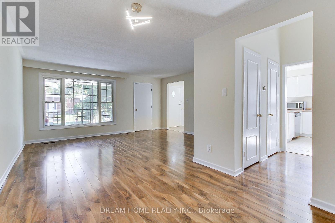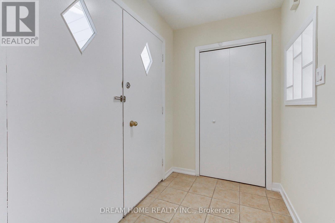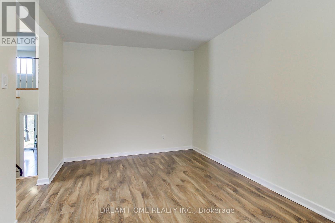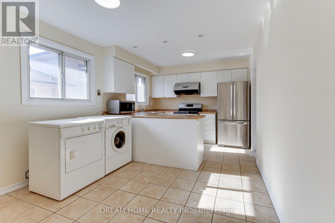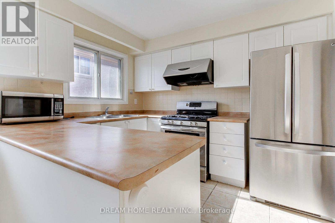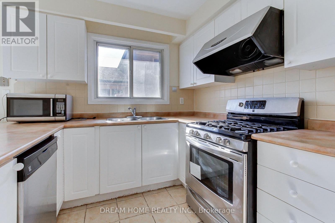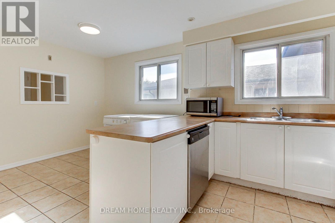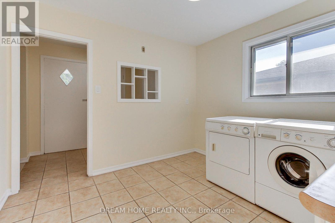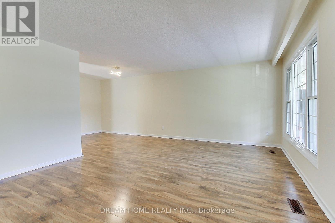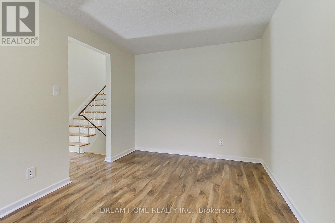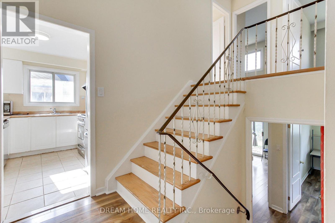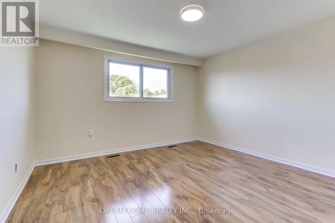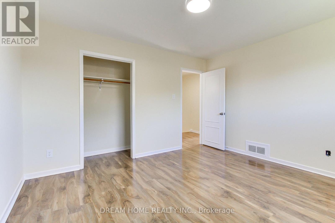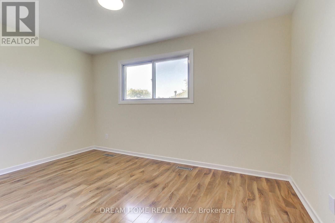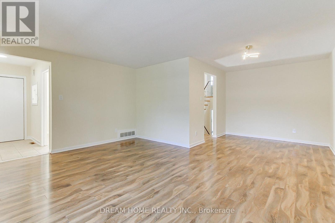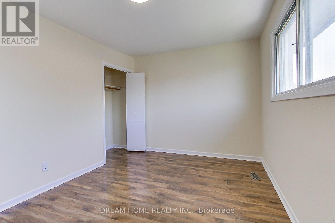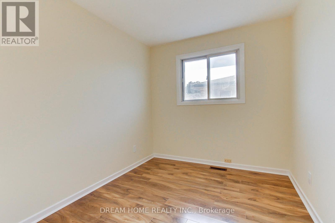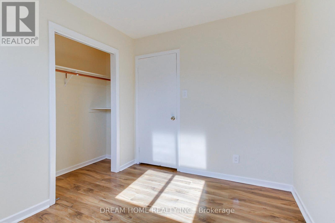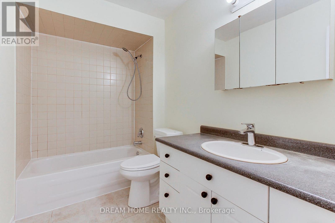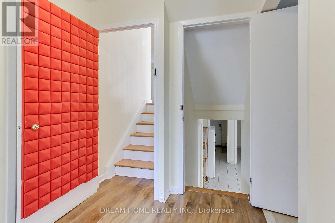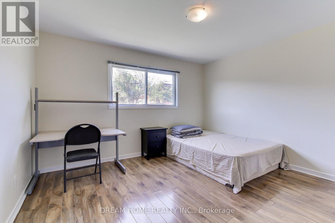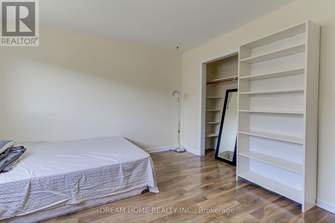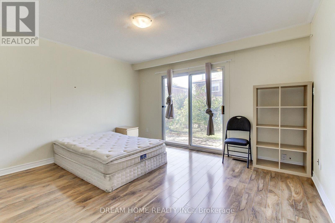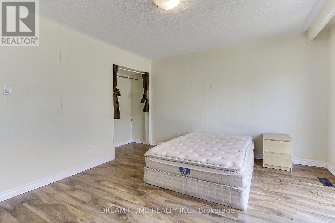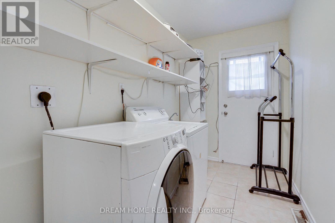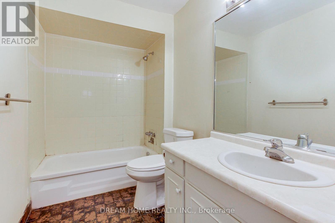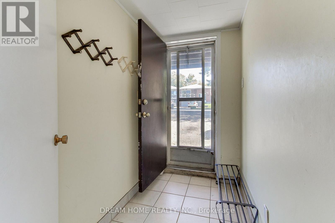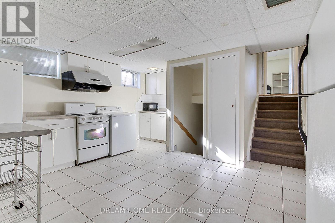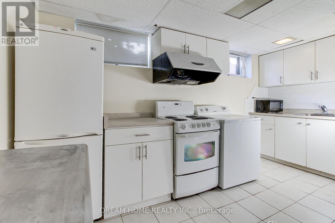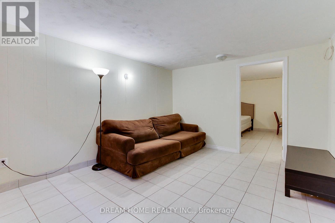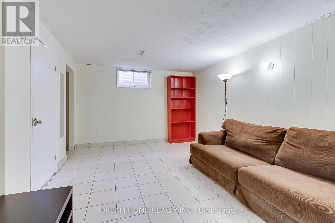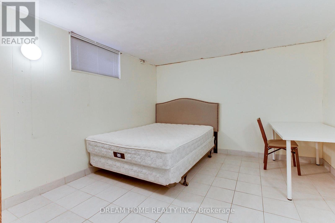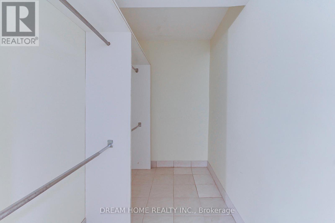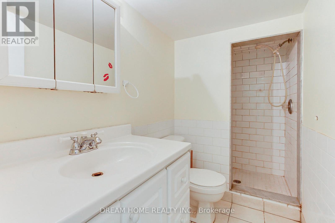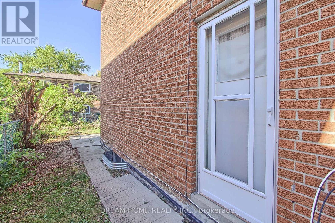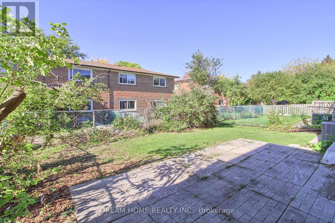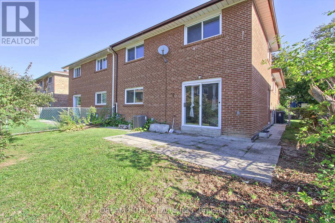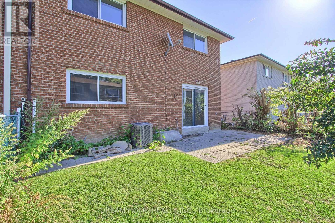6 Bedroom
3 Bathroom
1500 - 2000 sqft
Central Air Conditioning
Forced Air
$988,000
Spacious semi-detached bungalow. Located on quiet inner street in prestigious Bayview Wood Steeles area.Close To Highly Rated Schools: Steelesview Ps, Zion Heights Jhs, A.Y. Jackson. Great For Large Or Extended Family Or Investors.Over 2000 sq ft Living Space, Spacious 5-Level Backsplits, 2 Separate Entrances, Newer A/C (2020); Roof (2021). Basement offers large, cozy recreational area, kitchen with fridge, 4 pcs bathroom & another laundry area with dryer & washer. Ideal for an in-law or guest suite as well as for rental income.Walking distance to schools, ravine, trail, mall, TTC and minutes drive to 404. (id:41954)
Property Details
|
MLS® Number
|
C12438147 |
|
Property Type
|
Single Family |
|
Neigbourhood
|
Bayview Woods-Steeles |
|
Community Name
|
Bayview Woods-Steeles |
|
Equipment Type
|
Water Heater |
|
Parking Space Total
|
3 |
|
Rental Equipment Type
|
Water Heater |
Building
|
Bathroom Total
|
3 |
|
Bedrooms Above Ground
|
4 |
|
Bedrooms Below Ground
|
2 |
|
Bedrooms Total
|
6 |
|
Appliances
|
Dishwasher, Dryer, Hood Fan, Range, Washer, Window Coverings |
|
Basement Features
|
Apartment In Basement, Separate Entrance |
|
Basement Type
|
N/a |
|
Construction Style Attachment
|
Semi-detached |
|
Construction Style Split Level
|
Backsplit |
|
Cooling Type
|
Central Air Conditioning |
|
Exterior Finish
|
Brick |
|
Flooring Type
|
Ceramic, Carpeted |
|
Foundation Type
|
Concrete |
|
Heating Fuel
|
Natural Gas |
|
Heating Type
|
Forced Air |
|
Size Interior
|
1500 - 2000 Sqft |
|
Type
|
House |
|
Utility Water
|
Municipal Water |
Parking
Land
|
Acreage
|
No |
|
Sewer
|
Sanitary Sewer |
|
Size Depth
|
100 Ft |
|
Size Frontage
|
36 Ft |
|
Size Irregular
|
36 X 100 Ft |
|
Size Total Text
|
36 X 100 Ft |
Rooms
| Level |
Type |
Length |
Width |
Dimensions |
|
Second Level |
Primary Bedroom |
3.71 m |
3.56 m |
3.71 m x 3.56 m |
|
Second Level |
Bedroom 2 |
3.83 m |
2.79 m |
3.83 m x 2.79 m |
|
Second Level |
Bedroom 3 |
3.3 m |
2.7 m |
3.3 m x 2.7 m |
|
Basement |
Kitchen |
5.3 m |
4.4 m |
5.3 m x 4.4 m |
|
Lower Level |
Bedroom 4 |
4.25 m |
3.07 m |
4.25 m x 3.07 m |
|
Lower Level |
Bedroom 5 |
4.59 m |
3.71 m |
4.59 m x 3.71 m |
|
Main Level |
Living Room |
4.42 m |
4 m |
4.42 m x 4 m |
|
Main Level |
Dining Room |
3.16 m |
2.76 m |
3.16 m x 2.76 m |
|
Main Level |
Kitchen |
5.5 m |
3.01 m |
5.5 m x 3.01 m |
|
Sub-basement |
Bedroom |
3.36 m |
2.75 m |
3.36 m x 2.75 m |
|
Sub-basement |
Living Room |
3.36 m |
5.08 m |
3.36 m x 5.08 m |
https://www.realtor.ca/real-estate/28937017/108-mintwood-drive-toronto-bayview-woods-steeles-bayview-woods-steeles
