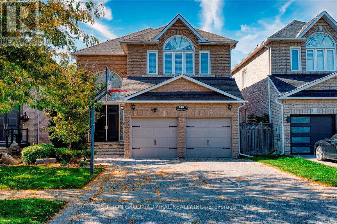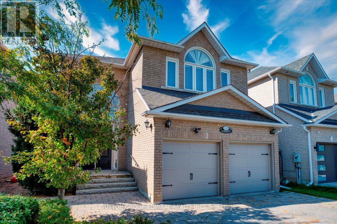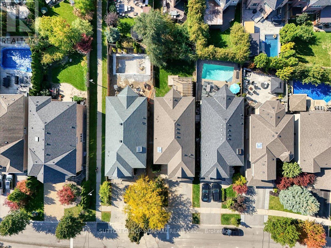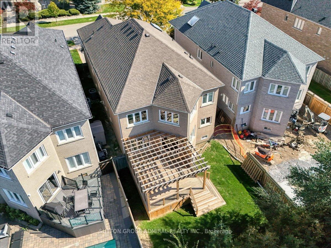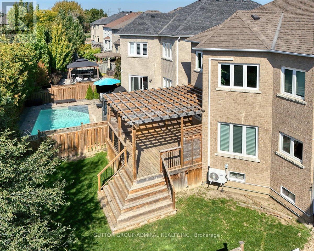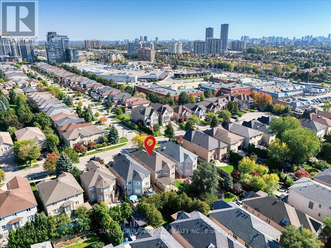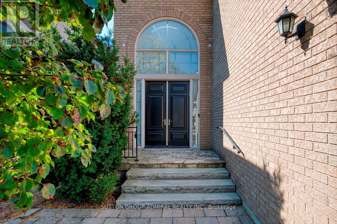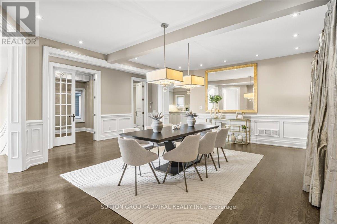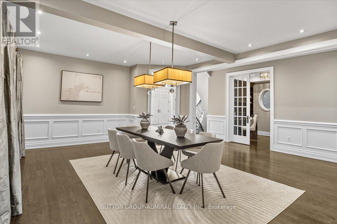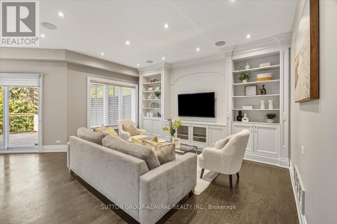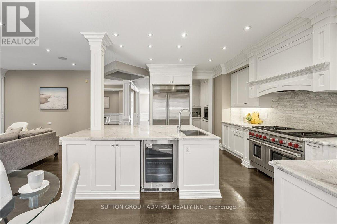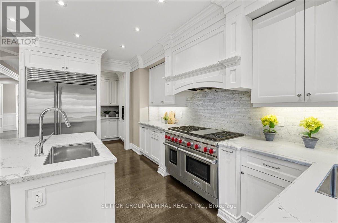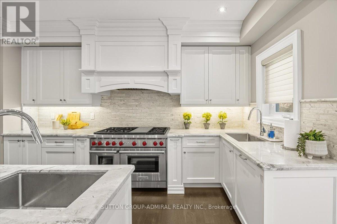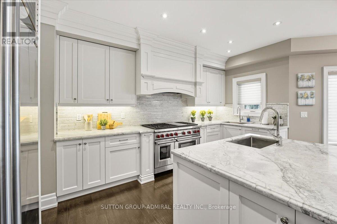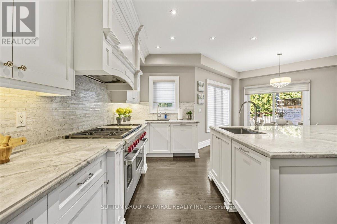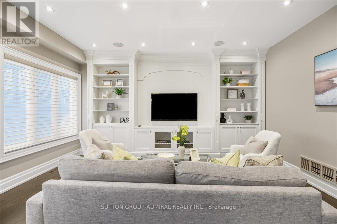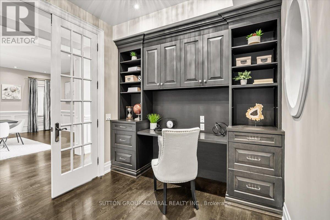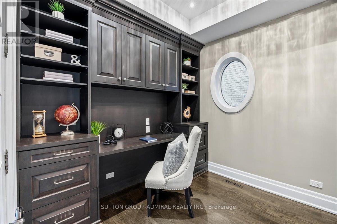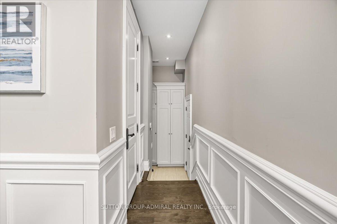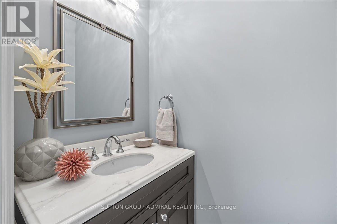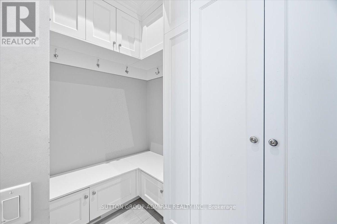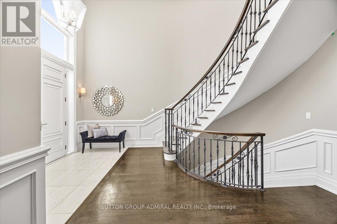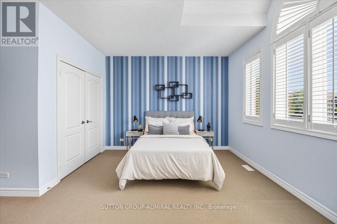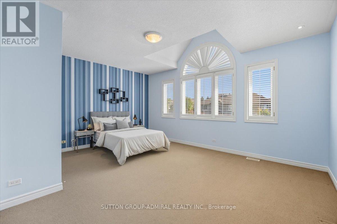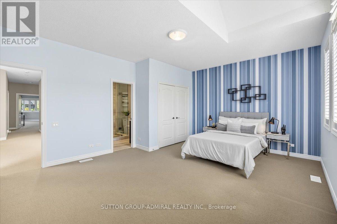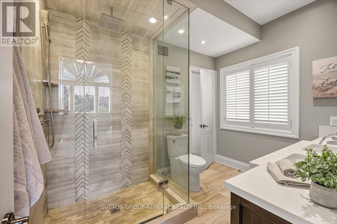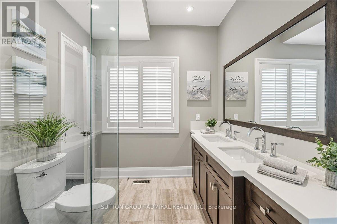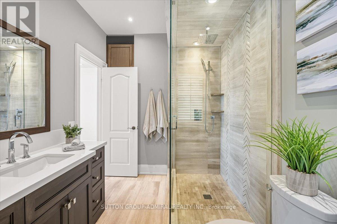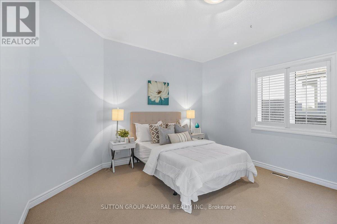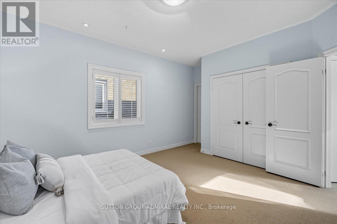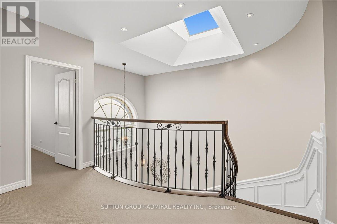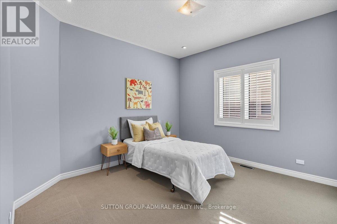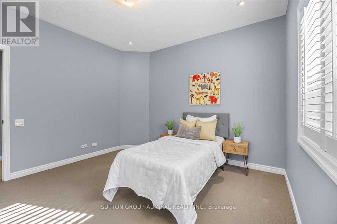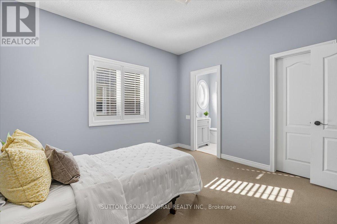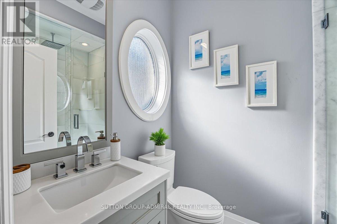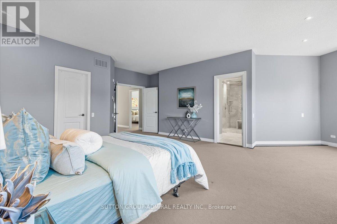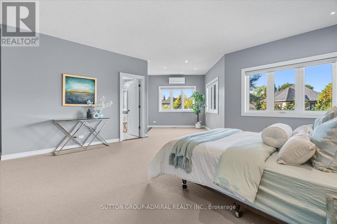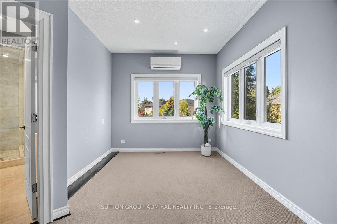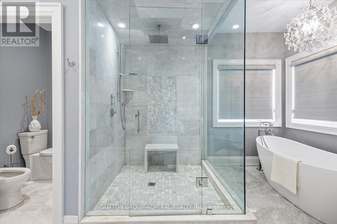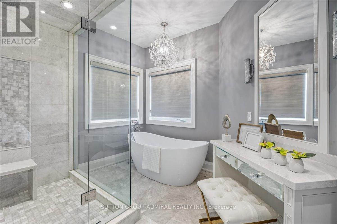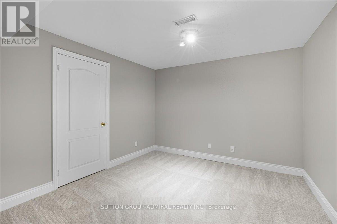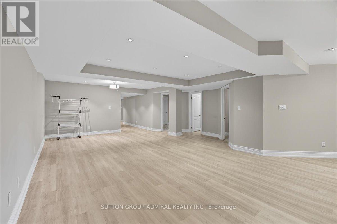6 Bedroom
5 Bathroom
3500 - 5000 sqft
Central Air Conditioning
Forced Air
$2,249,000
Welcome to this beautifully renovated 4 + 2 bedroom, 5-washroom family home, located in one of Thornhill's most sought-after neighborhoods.over $500K in renovations have transformed this residence into a modern masterpiece, designed with both comfort and elegance in mind. The main floor features a stylish dining area with abundant pot lights, large windows, a spacious family room, a sophisticated home office, and a show-stopping kitchen complete with a custom butler's pantry with built in microwave, Sub-Zero refrigerator, Wolf gas stove, double sinks, two dishwashers, , and timeless wainscoting throughout Upstairs, you have great sized 4 bedrooms and rarely bathrooms each washroom offers luxury at every turn, with the primary ensuite being a true highlight, crafted with no expense spared. Step outside to a beautiful deck(2020) and a private backyard, perfect for gatherings and entertaining The finished basement provides versatile space that can serve as a lounge, home gym, or entertainment area and two extra bedrooms tailored to your lifestyle. This home truly has it all style, function, and location. Situated close to top-rated schools, shopping, Promenade Mall, places of worship, public transit, and family-friendly amenities, it's the perfect place to call home. (id:41954)
Property Details
|
MLS® Number
|
N12447514 |
|
Property Type
|
Single Family |
|
Community Name
|
Beverley Glen |
|
Amenities Near By
|
Park, Place Of Worship, Public Transit, Schools |
|
Equipment Type
|
Water Heater |
|
Parking Space Total
|
6 |
|
Rental Equipment Type
|
Water Heater |
Building
|
Bathroom Total
|
5 |
|
Bedrooms Above Ground
|
4 |
|
Bedrooms Below Ground
|
2 |
|
Bedrooms Total
|
6 |
|
Appliances
|
Water Heater, All, Dryer, Washer, Window Coverings, Refrigerator |
|
Basement Development
|
Finished |
|
Basement Type
|
N/a (finished) |
|
Construction Style Attachment
|
Detached |
|
Cooling Type
|
Central Air Conditioning |
|
Exterior Finish
|
Brick, Stone |
|
Fire Protection
|
Alarm System |
|
Flooring Type
|
Hardwood, Carpeted |
|
Half Bath Total
|
1 |
|
Heating Fuel
|
Natural Gas |
|
Heating Type
|
Forced Air |
|
Stories Total
|
2 |
|
Size Interior
|
3500 - 5000 Sqft |
|
Type
|
House |
|
Utility Water
|
Municipal Water |
Parking
Land
|
Acreage
|
No |
|
Fence Type
|
Fenced Yard |
|
Land Amenities
|
Park, Place Of Worship, Public Transit, Schools |
|
Sewer
|
Sanitary Sewer |
|
Size Depth
|
138 Ft ,9 In |
|
Size Frontage
|
39 Ft ,4 In |
|
Size Irregular
|
39.4 X 138.8 Ft |
|
Size Total Text
|
39.4 X 138.8 Ft |
Rooms
| Level |
Type |
Length |
Width |
Dimensions |
|
Second Level |
Primary Bedroom |
6.58 m |
7.76 m |
6.58 m x 7.76 m |
|
Second Level |
Bedroom 2 |
3.51 m |
3.66 m |
3.51 m x 3.66 m |
|
Second Level |
Bedroom 3 |
3.91 m |
5.05 m |
3.91 m x 5.05 m |
|
Second Level |
Bedroom 4 |
5.45 m |
4.21 m |
5.45 m x 4.21 m |
|
Second Level |
Bedroom 4 |
3.65 m |
3.6 m |
3.65 m x 3.6 m |
|
Basement |
Bedroom 5 |
3.87 m |
3.07 m |
3.87 m x 3.07 m |
|
Basement |
Bedroom |
3.89 m |
4.06 m |
3.89 m x 4.06 m |
|
Basement |
Family Room |
6.26 m |
9.92 m |
6.26 m x 9.92 m |
|
Main Level |
Dining Room |
6.09 m |
6.65 m |
6.09 m x 6.65 m |
|
Main Level |
Family Room |
4.8 m |
4 m |
4.8 m x 4 m |
|
Main Level |
Eating Area |
4.09 m |
1.96 m |
4.09 m x 1.96 m |
|
Main Level |
Kitchen |
4.14 m |
4.95 m |
4.14 m x 4.95 m |
|
Main Level |
Office |
2.53 m |
3.02 m |
2.53 m x 3.02 m |
https://www.realtor.ca/real-estate/28957254/108-macarthur-drive-vaughan-beverley-glen-beverley-glen
