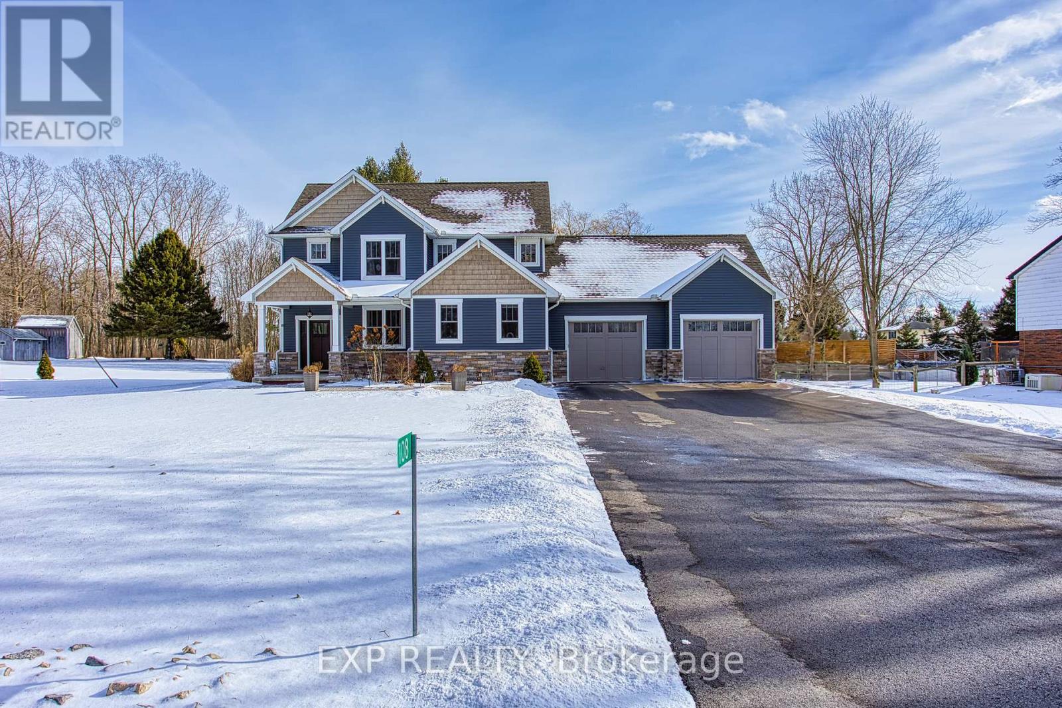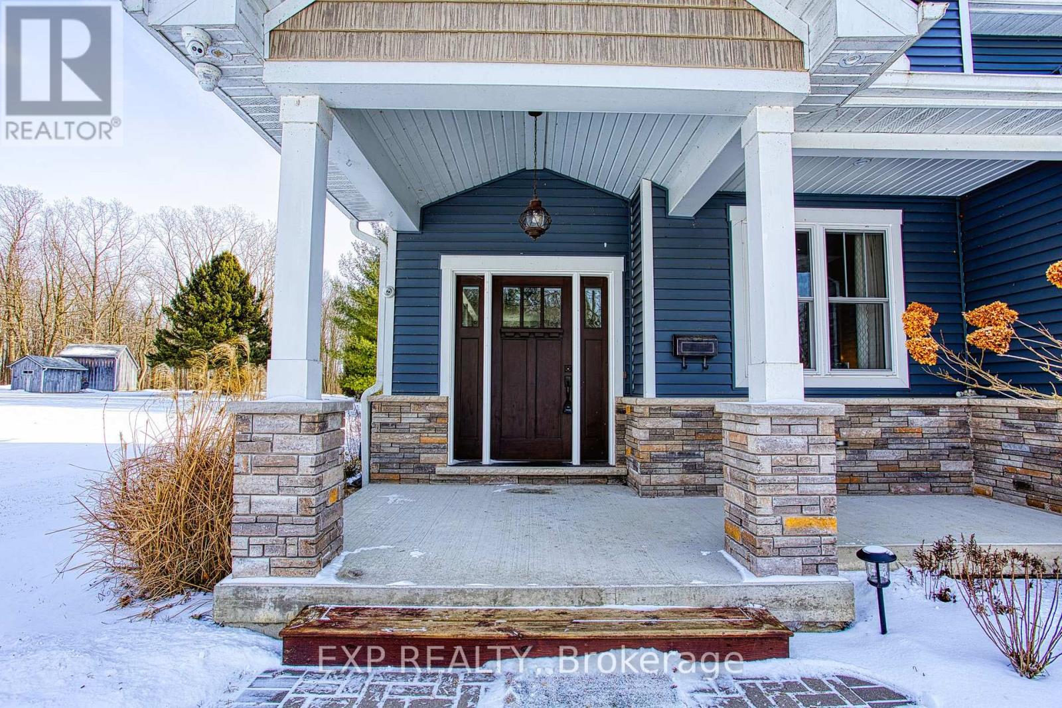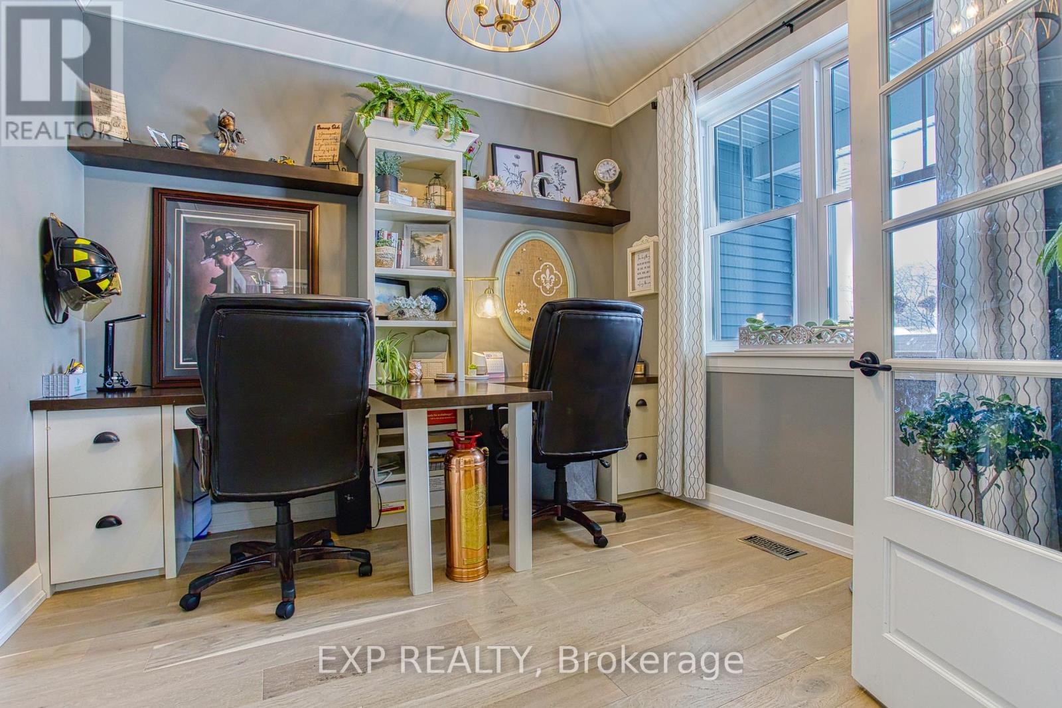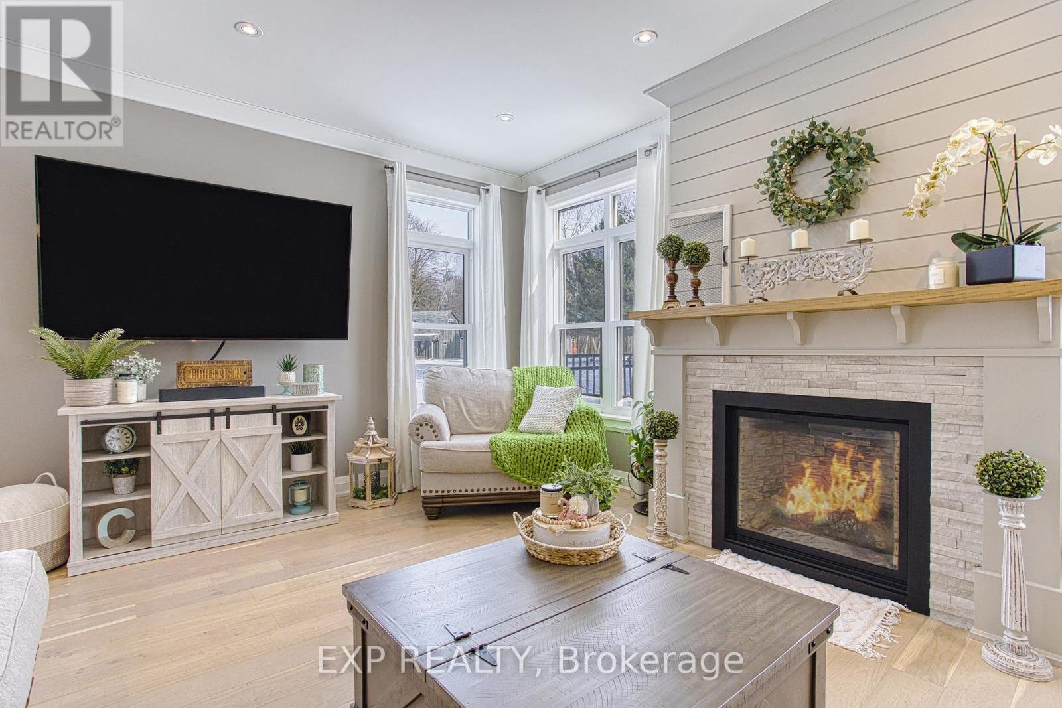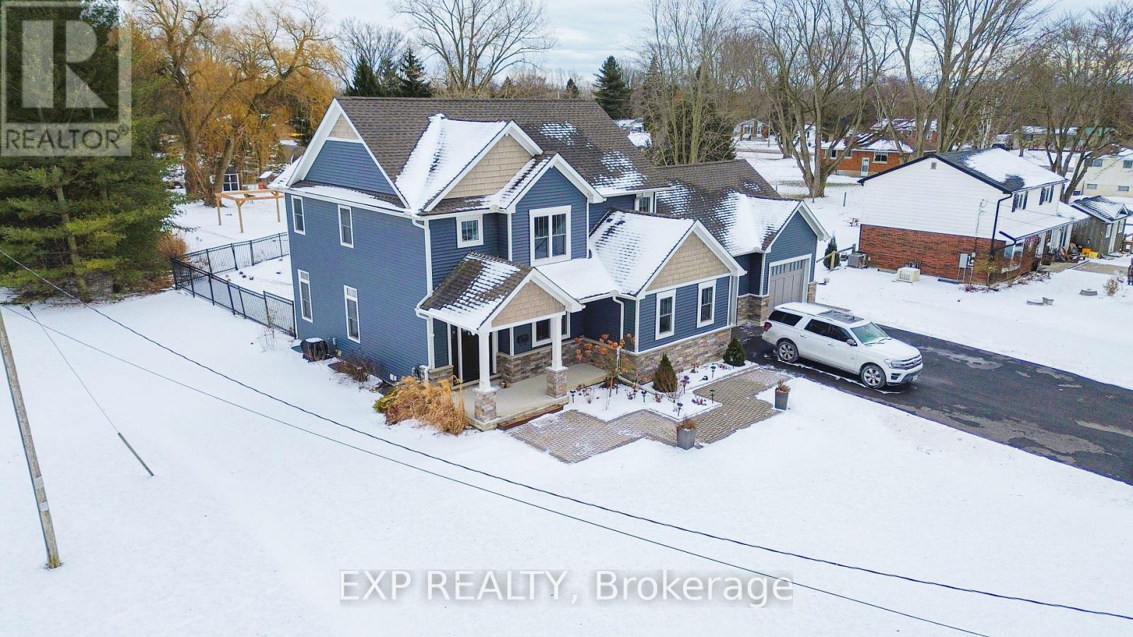4 Bedroom
4 Bathroom
Fireplace
Inground Pool
Central Air Conditioning, Air Exchanger
Forced Air
$1,350,000
Welcome to 108 Gillian Drive in Dunnville, a truly rare and unique find that offers an exceptional blend of privacy, space, and convenience. Nestled on a quiet dead-end street, this custom-built home is surrounded by lush acreage, ensuring a serene and private setting with no direct neighbors behind. Designed for those who appreciate both comfort and exclusivity, this stunning property boasts an inviting in-ground pool, enclosed by an elegant wrought iron fence, perfect for summer relaxation and entertaining. With its thoughtful design and spacious layout, this home provides a peaceful retreat while still offering easy access to major highways, making it just a short 30-minute drive to the Hamilton region. The surrounding landscape enhances the sense of seclusion, creating an ideal environment for nature lovers or those looking for a tranquil escape from city life. The attached garage is equipped with a natural gas furnace, providing warmth and functionality for year-round use. Whether you're lounging by the pool, enjoying the expansive outdoor space, or simply taking in the quiet surroundings, this property is truly a one-of-a-kind opportunity. Don't miss your chance to own this hidden gem in Dunnville. (id:41954)
Property Details
|
MLS® Number
|
X11977014 |
|
Property Type
|
Single Family |
|
Community Name
|
Dunnville |
|
Features
|
Sump Pump |
|
Parking Space Total
|
8 |
|
Pool Type
|
Inground Pool |
Building
|
Bathroom Total
|
4 |
|
Bedrooms Above Ground
|
3 |
|
Bedrooms Below Ground
|
1 |
|
Bedrooms Total
|
4 |
|
Appliances
|
Garage Door Opener Remote(s), Central Vacuum, Garburator, Water Heater, Water Purifier, Water Treatment, Dryer, Washer, Refrigerator |
|
Basement Development
|
Finished |
|
Basement Type
|
N/a (finished) |
|
Construction Style Attachment
|
Detached |
|
Cooling Type
|
Central Air Conditioning, Air Exchanger |
|
Exterior Finish
|
Vinyl Siding, Stone |
|
Fireplace Present
|
Yes |
|
Foundation Type
|
Poured Concrete |
|
Half Bath Total
|
1 |
|
Heating Fuel
|
Natural Gas |
|
Heating Type
|
Forced Air |
|
Stories Total
|
2 |
|
Type
|
House |
Parking
Land
|
Acreage
|
No |
|
Sewer
|
Septic System |
|
Size Depth
|
299 Ft ,4 In |
|
Size Frontage
|
114 Ft ,9 In |
|
Size Irregular
|
114.83 X 299.39 Ft |
|
Size Total Text
|
114.83 X 299.39 Ft |
Rooms
| Level |
Type |
Length |
Width |
Dimensions |
|
Second Level |
Bedroom 3 |
4.32 m |
3.2 m |
4.32 m x 3.2 m |
|
Second Level |
Bathroom |
1.75 m |
1.96 m |
1.75 m x 1.96 m |
|
Second Level |
Primary Bedroom |
4.37 m |
5.51 m |
4.37 m x 5.51 m |
|
Second Level |
Bathroom |
2.57 m |
3.53 m |
2.57 m x 3.53 m |
|
Second Level |
Bedroom 2 |
3.48 m |
3.66 m |
3.48 m x 3.66 m |
|
Basement |
Recreational, Games Room |
9.93 m |
6.12 m |
9.93 m x 6.12 m |
|
Basement |
Bedroom 4 |
5.54 m |
3.2 m |
5.54 m x 3.2 m |
|
Basement |
Bathroom |
2.54 m |
1.85 m |
2.54 m x 1.85 m |
|
Main Level |
Foyer |
2.39 m |
2.54 m |
2.39 m x 2.54 m |
|
Main Level |
Office |
3.05 m |
3.2 m |
3.05 m x 3.2 m |
|
Main Level |
Living Room |
5.89 m |
6.55 m |
5.89 m x 6.55 m |
|
Main Level |
Dining Room |
4.57 m |
2.95 m |
4.57 m x 2.95 m |
|
Main Level |
Kitchen |
4.57 m |
3.99 m |
4.57 m x 3.99 m |
|
Main Level |
Bathroom |
1.8 m |
1.88 m |
1.8 m x 1.88 m |
|
Main Level |
Laundry Room |
2.67 m |
4.14 m |
2.67 m x 4.14 m |
https://www.realtor.ca/real-estate/27925900/108-gillian-drive-haldimand-dunnville-dunnville
