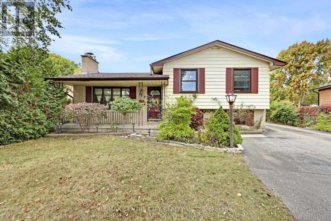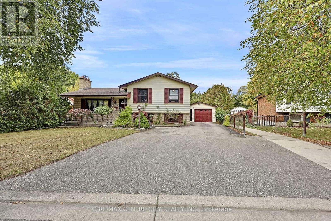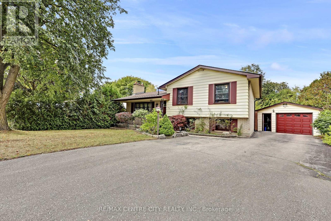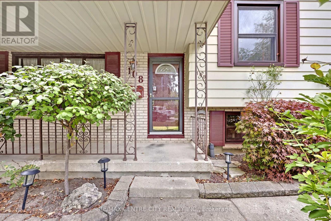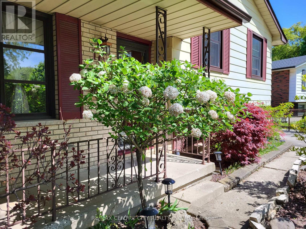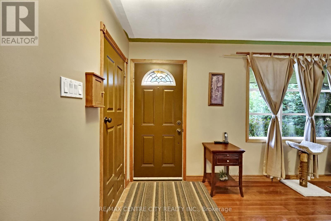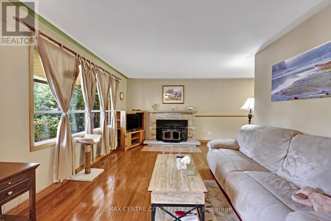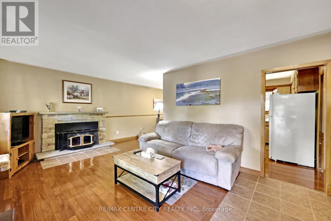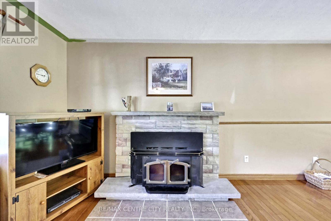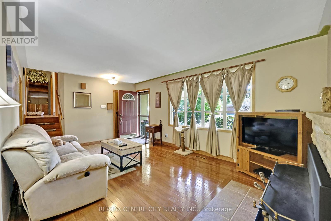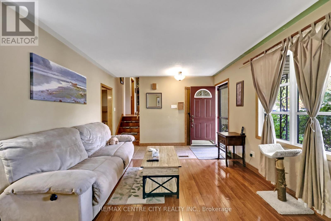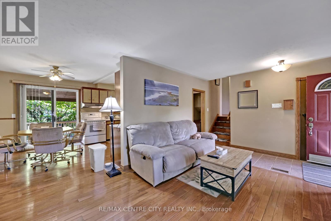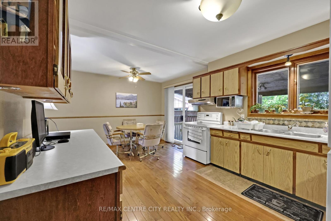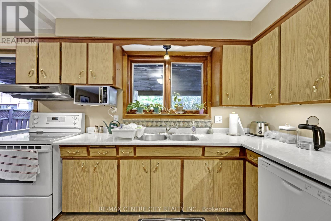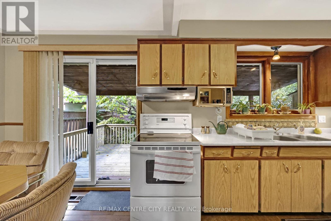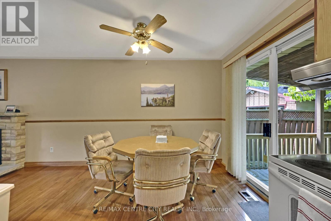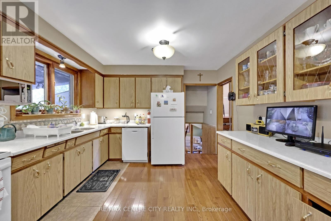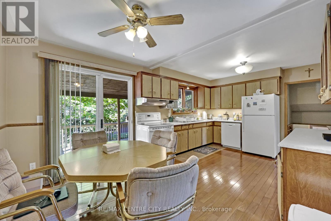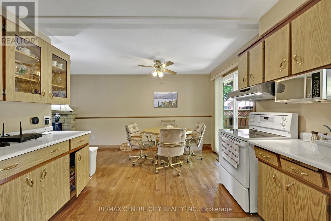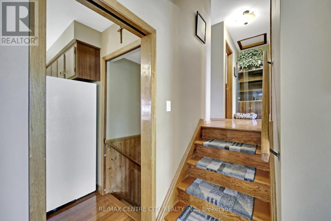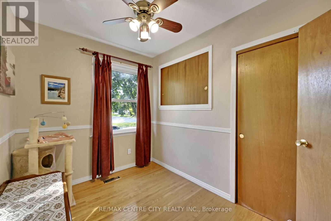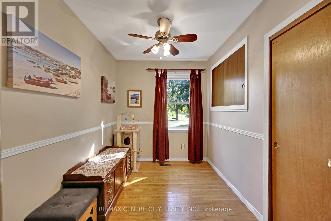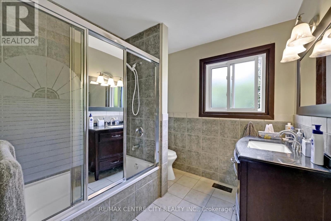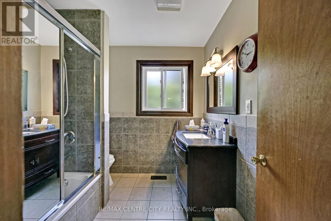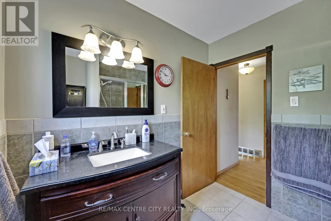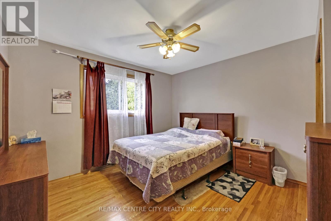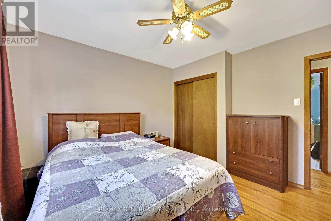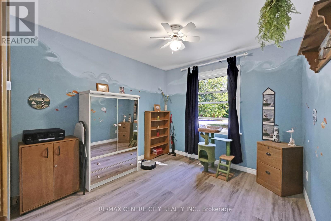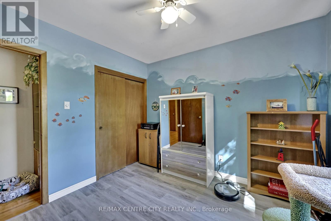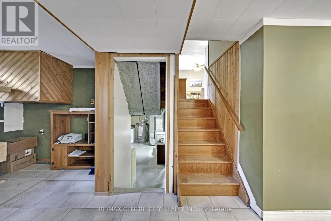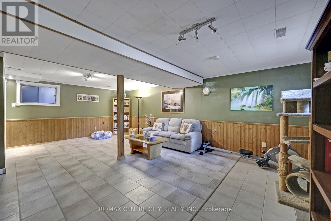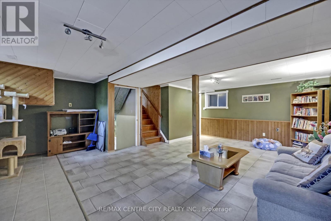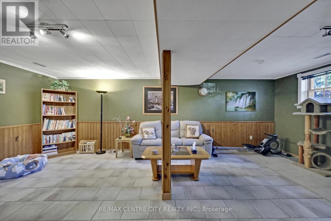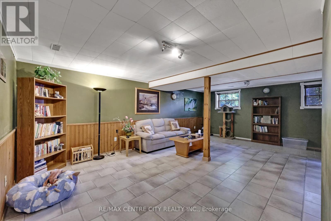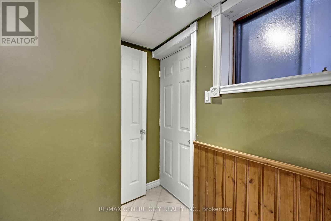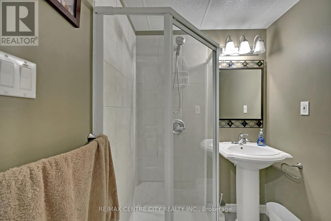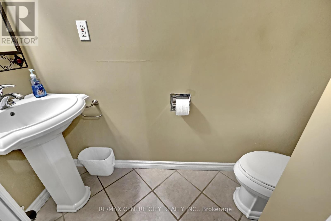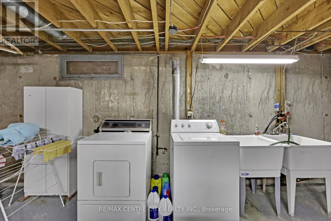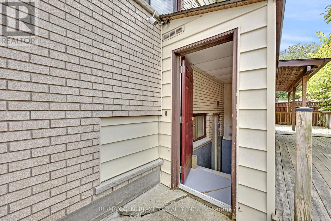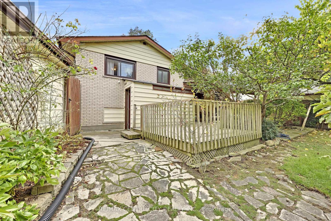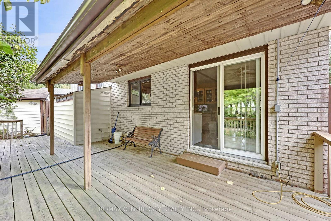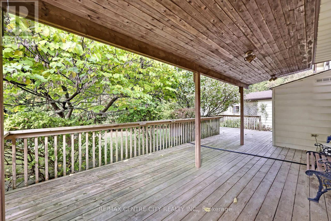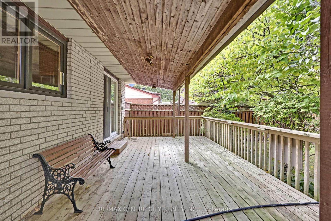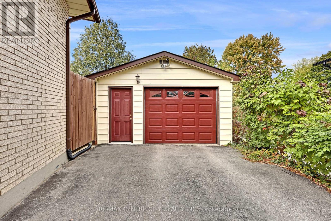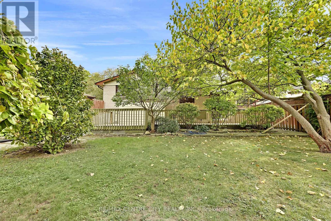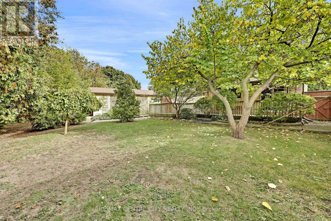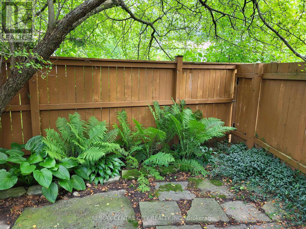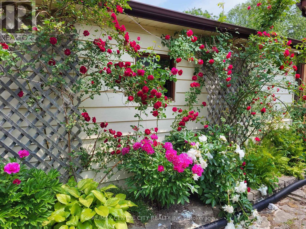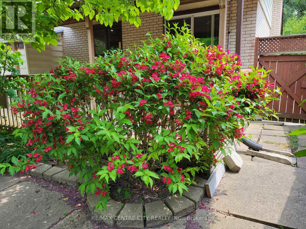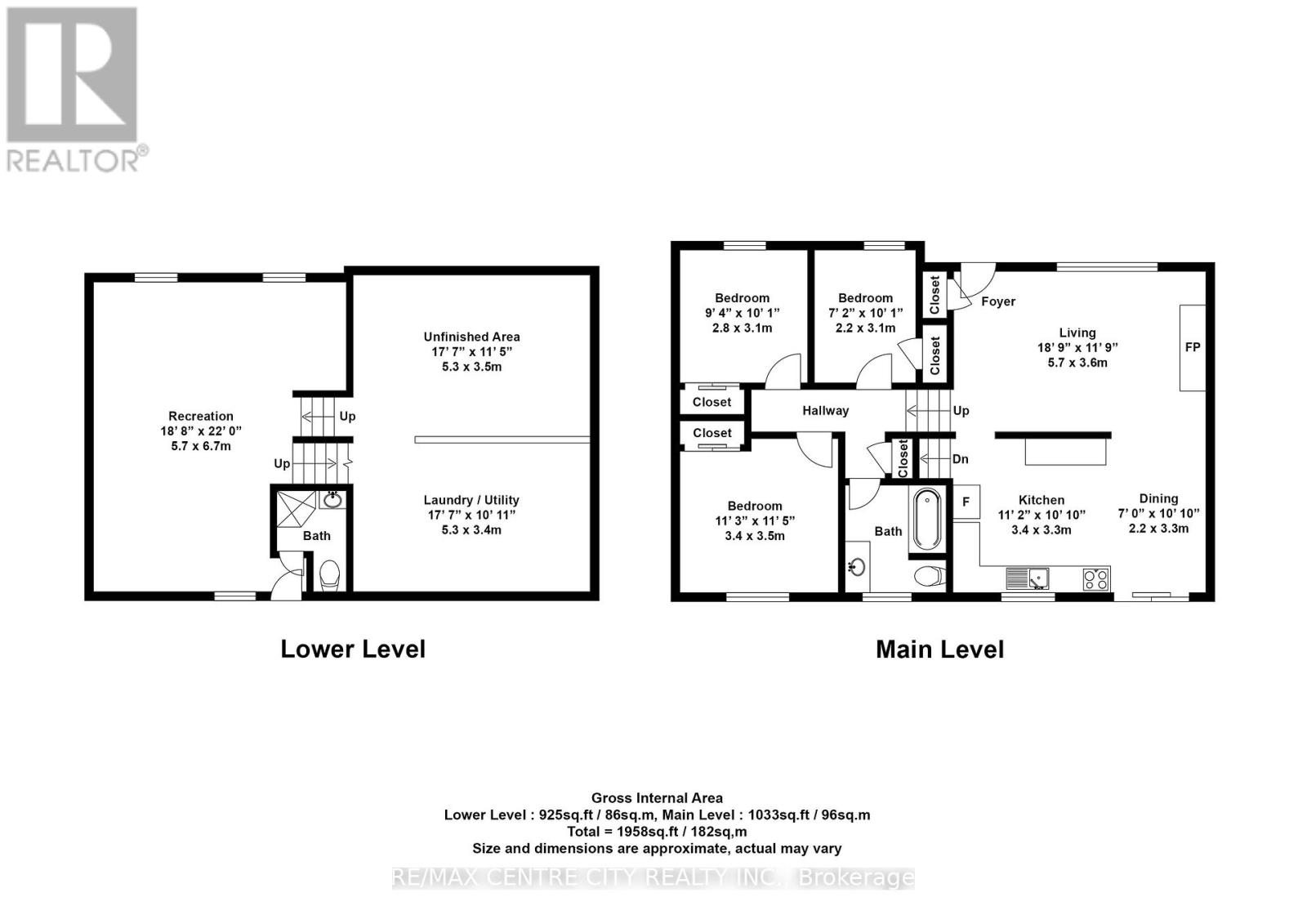3 Bedroom
2 Bathroom
700 - 1100 sqft
Fireplace
Central Air Conditioning
Forced Air
Landscaped
$559,900
Nestled in a peaceful neighbourhood on a quiet cul-de-sac near Huron Heights Park, this well-maintained 3-bedroom side-split offers the perfect combination of comfort, functionality, and convenience. Located just minutes from Fanshawe College, Walmart, public transit, schools, and all major amenities, this home is ideal for families, first-time buyers, or investors. The main level features a bright living room with hardwood floors, an open-concept dining and kitchen area with plenty of cabinetry for storage, and a new dishwasher. Large windows fill the home with natural sunlight, creating a warm and inviting atmosphere. Upstairs, you'll find three spacious bedrooms and a 4-piece bathroom, ideal for a growing family. The lower level offers in-law suite potential, complete with a 3-piece bathroom and a separate walk-up entrance, providing excellent flexibility for extended family or income opportunities. The fourth level offers ample storage space, laundry area, and a furnace room. Outside, enjoy a large backyard deck surrounded by beautiful landscaping, including roses, a magnolia tree, and an eastern red bud, perfect for relaxing or entertaining. The detached double garage features tandem parking (15.5 x 33) with a new garage door, plus driveway parking for up to 5 cars. This charming home, located on a quiet cul-de-sac, offers peace, privacy, and convenience, all in one great package. Dont miss this opportunity. Book your private showing today! (id:41954)
Property Details
|
MLS® Number
|
X12459903 |
|
Property Type
|
Single Family |
|
Community Name
|
East C |
|
Equipment Type
|
Water Heater |
|
Features
|
Carpet Free, In-law Suite |
|
Parking Space Total
|
7 |
|
Rental Equipment Type
|
Water Heater |
|
Structure
|
Deck, Porch |
Building
|
Bathroom Total
|
2 |
|
Bedrooms Above Ground
|
3 |
|
Bedrooms Total
|
3 |
|
Age
|
51 To 99 Years |
|
Amenities
|
Fireplace(s) |
|
Appliances
|
Garage Door Opener Remote(s), Dryer, Microwave, Stove, Washer, Refrigerator |
|
Basement Development
|
Finished |
|
Basement Features
|
Walk-up |
|
Basement Type
|
N/a (finished) |
|
Construction Style Attachment
|
Detached |
|
Construction Style Split Level
|
Sidesplit |
|
Cooling Type
|
Central Air Conditioning |
|
Exterior Finish
|
Brick, Vinyl Siding |
|
Fire Protection
|
Smoke Detectors |
|
Fireplace Present
|
Yes |
|
Fireplace Total
|
1 |
|
Fireplace Type
|
Woodstove,insert |
|
Foundation Type
|
Concrete, Poured Concrete |
|
Heating Fuel
|
Natural Gas |
|
Heating Type
|
Forced Air |
|
Size Interior
|
700 - 1100 Sqft |
|
Type
|
House |
|
Utility Water
|
Municipal Water |
Parking
|
Detached Garage
|
|
|
Garage
|
|
|
Covered
|
|
Land
|
Acreage
|
No |
|
Fence Type
|
Fully Fenced, Fenced Yard |
|
Landscape Features
|
Landscaped |
|
Sewer
|
Sanitary Sewer |
|
Size Depth
|
104 Ft ,2 In |
|
Size Frontage
|
51 Ft ,4 In |
|
Size Irregular
|
51.4 X 104.2 Ft ; 79.85ft X 100.25ft X 51.43ft X 104.20ft |
|
Size Total Text
|
51.4 X 104.2 Ft ; 79.85ft X 100.25ft X 51.43ft X 104.20ft|under 1/2 Acre |
|
Zoning Description
|
R1-6 |
Rooms
| Level |
Type |
Length |
Width |
Dimensions |
|
Second Level |
Bedroom |
2.2 m |
3.1 m |
2.2 m x 3.1 m |
|
Second Level |
Bedroom 2 |
2.8 m |
3.1 m |
2.8 m x 3.1 m |
|
Second Level |
Primary Bedroom |
3.4 m |
3.5 m |
3.4 m x 3.5 m |
|
Basement |
Utility Room |
5.3 m |
3.4 m |
5.3 m x 3.4 m |
|
Basement |
Other |
5.3 m |
3.5 m |
5.3 m x 3.5 m |
|
Lower Level |
Recreational, Games Room |
5.7 m |
6.7 m |
5.7 m x 6.7 m |
|
Main Level |
Living Room |
5.7 m |
3.6 m |
5.7 m x 3.6 m |
|
Main Level |
Dining Room |
2.2 m |
3.3 m |
2.2 m x 3.3 m |
|
Main Level |
Kitchen |
3.4 m |
3.3 m |
3.4 m x 3.3 m |
Utilities
|
Cable
|
Available |
|
Electricity
|
Available |
|
Sewer
|
Available |
https://www.realtor.ca/real-estate/28984038/108-cecilia-place-london-east-east-c-east-c
