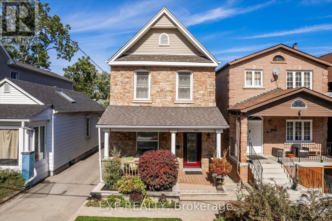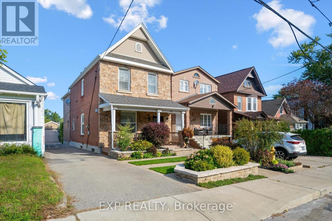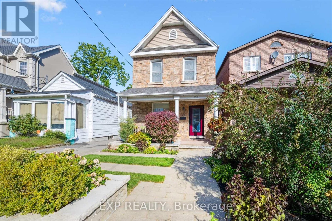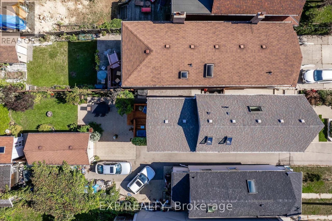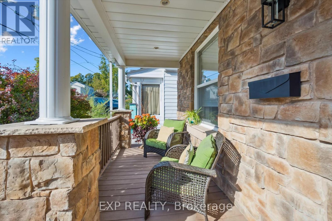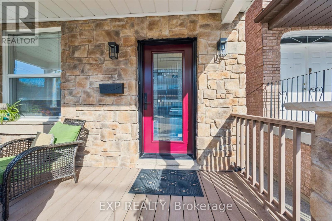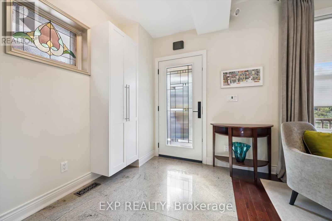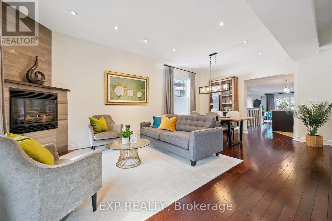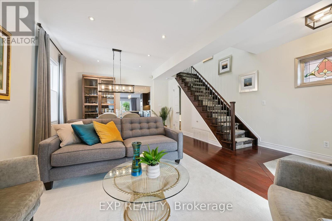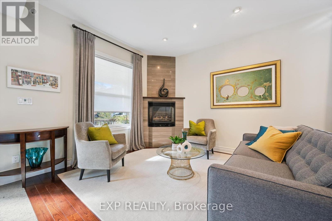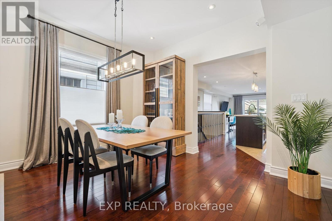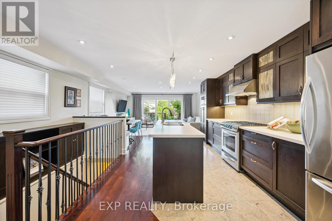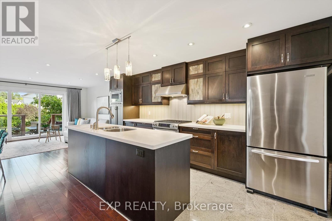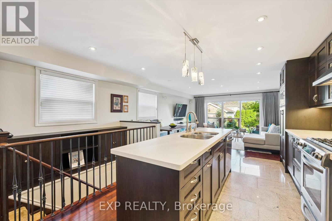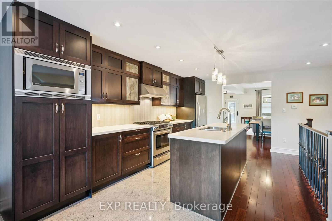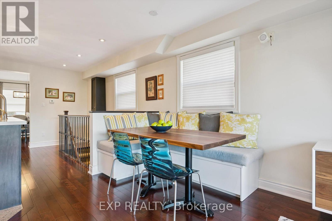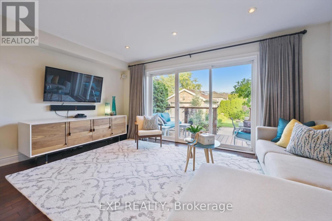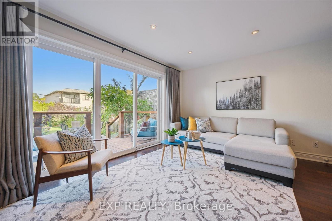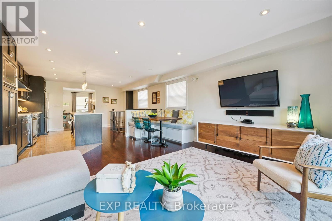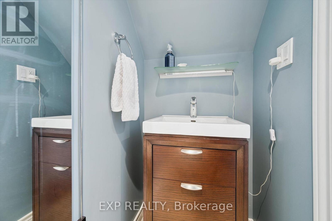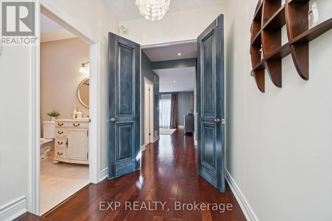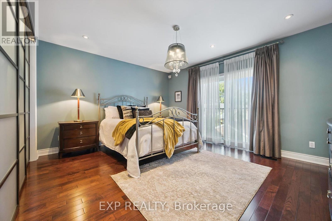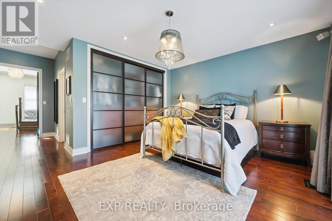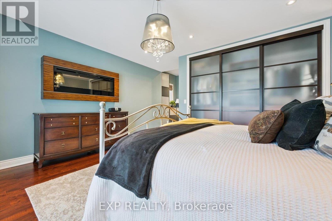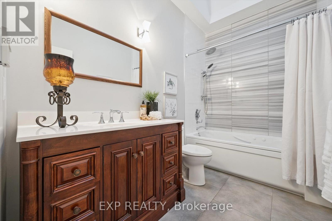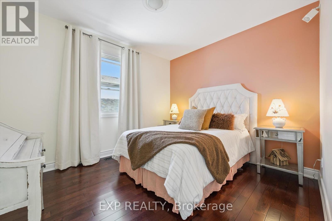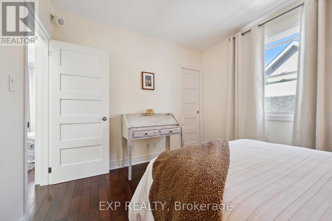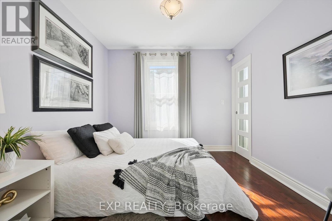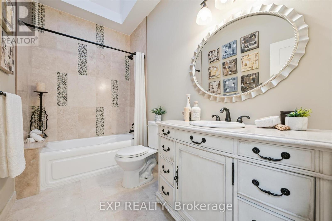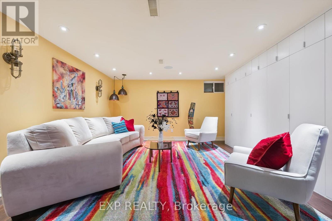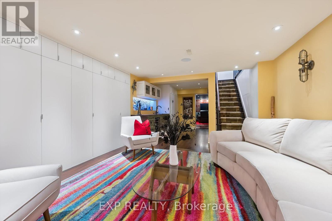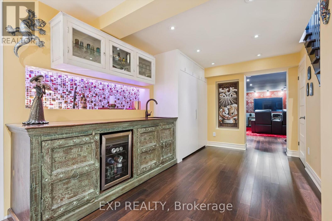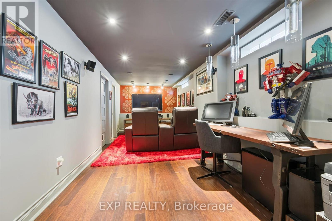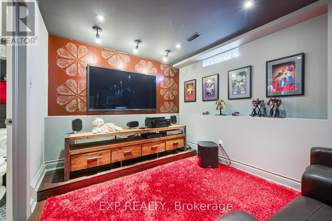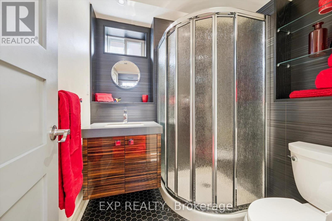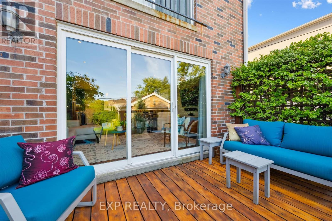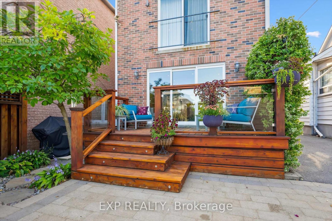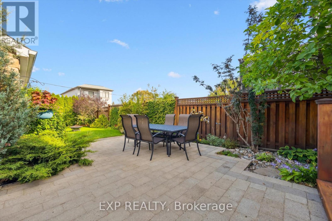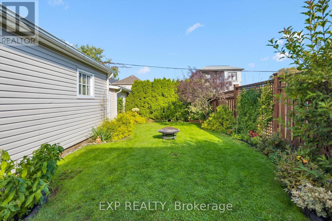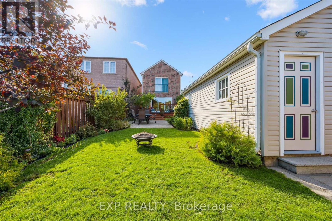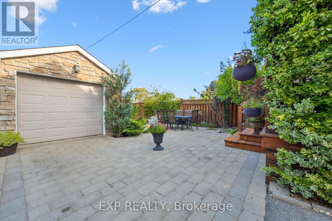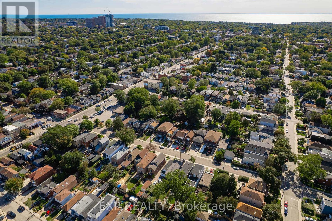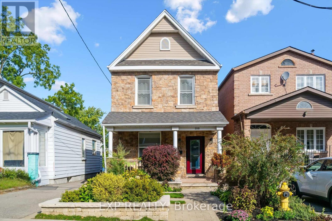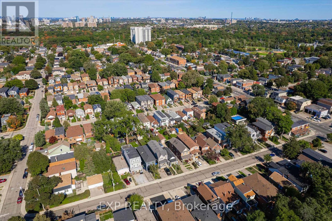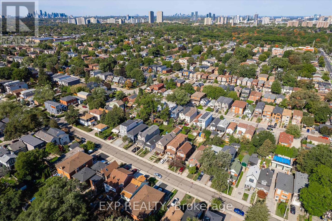3 Bedroom
4 Bathroom
1500 - 2000 sqft
Fireplace
Central Air Conditioning
Forced Air
$1,799,000
Welcome to 108 Barker Avenue This East York Gem was rebuilt in 2011 featuring over 2300 sq ft of living space, this 3-bedroom & 4-bathroom home is architecturally designed, and impeccably styled by two interior designers. A generous lot approx. 135 ft deep, providing ample space in the backyard oasis, with gardens professionally designed for low maintenance. The layout offers a spacious main floor, generous bedrooms, and a fully finished basement. All updates were completed using high-quality materials and with attention to long-term durability and comfort. This is a home with top-of-the-line construction. Underpinning in the basement, waterproofing the foundation, and superior insulation with 10-inch exterior walls are just some of the construction upgrades. The East York location provides convenient access to schools, shopping, transit, and the Danforth. A move-in-ready property built to modern standards. (id:41954)
Property Details
|
MLS® Number
|
E12443383 |
|
Property Type
|
Single Family |
|
Community Name
|
Danforth Village-East York |
|
Features
|
Lane |
|
Parking Space Total
|
3 |
Building
|
Bathroom Total
|
4 |
|
Bedrooms Above Ground
|
3 |
|
Bedrooms Total
|
3 |
|
Amenities
|
Fireplace(s) |
|
Appliances
|
Water Heater, Dishwasher, Dryer, Stove, Washer, Window Coverings, Refrigerator |
|
Basement Development
|
Finished |
|
Basement Type
|
Full (finished) |
|
Construction Style Attachment
|
Detached |
|
Cooling Type
|
Central Air Conditioning |
|
Exterior Finish
|
Brick, Stone |
|
Fireplace Present
|
Yes |
|
Fireplace Total
|
2 |
|
Foundation Type
|
Concrete, Poured Concrete |
|
Half Bath Total
|
1 |
|
Heating Fuel
|
Natural Gas |
|
Heating Type
|
Forced Air |
|
Stories Total
|
2 |
|
Size Interior
|
1500 - 2000 Sqft |
|
Type
|
House |
|
Utility Water
|
Municipal Water |
Parking
Land
|
Acreage
|
No |
|
Sewer
|
Sanitary Sewer |
|
Size Depth
|
134 Ft ,9 In |
|
Size Frontage
|
30 Ft |
|
Size Irregular
|
30 X 134.8 Ft |
|
Size Total Text
|
30 X 134.8 Ft |
|
Zoning Description
|
Rs |
Rooms
| Level |
Type |
Length |
Width |
Dimensions |
|
Second Level |
Primary Bedroom |
5.06 m |
6.88 m |
5.06 m x 6.88 m |
|
Second Level |
Bedroom |
3.09 m |
3.02 m |
3.09 m x 3.02 m |
|
Second Level |
Bedroom |
3.05 m |
3.45 m |
3.05 m x 3.45 m |
|
Basement |
Recreational, Games Room |
4.12 m |
8.52 m |
4.12 m x 8.52 m |
|
Basement |
Living Room |
2.83 m |
6.14 m |
2.83 m x 6.14 m |
|
Basement |
Utility Room |
1.88 m |
4.43 m |
1.88 m x 4.43 m |
|
Main Level |
Kitchen |
4.64 m |
5.08 m |
4.64 m x 5.08 m |
|
Main Level |
Living Room |
5.11 m |
6.56 m |
5.11 m x 6.56 m |
|
Main Level |
Dining Room |
4.64 m |
5.08 m |
4.64 m x 5.08 m |
https://www.realtor.ca/real-estate/28948470/108-barker-avenue-toronto-danforth-village-east-york-danforth-village-east-york
