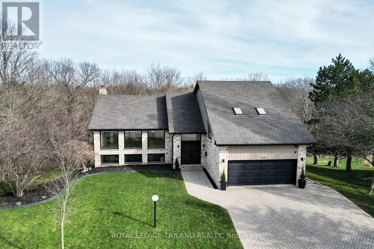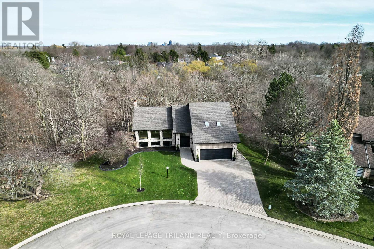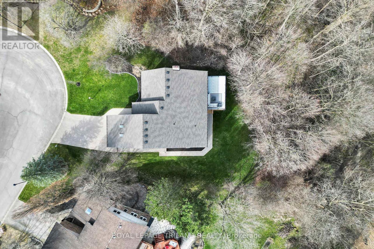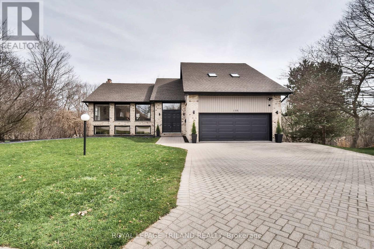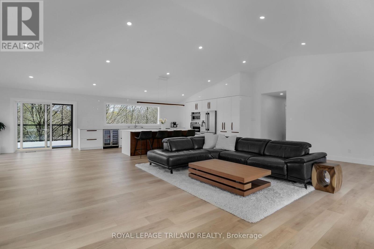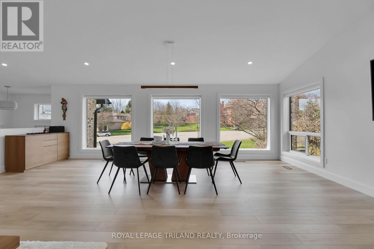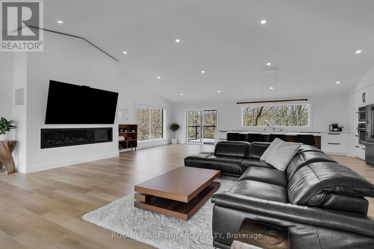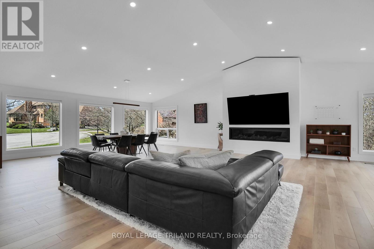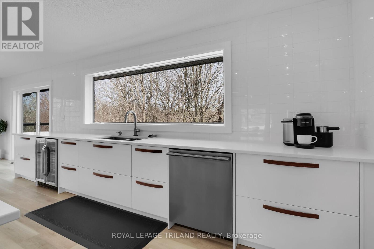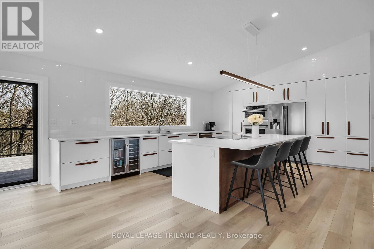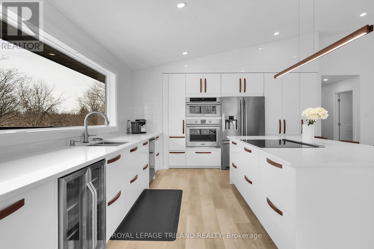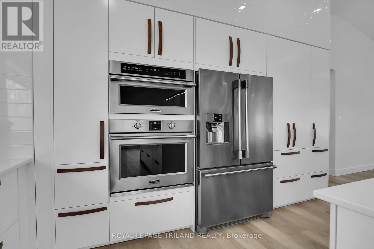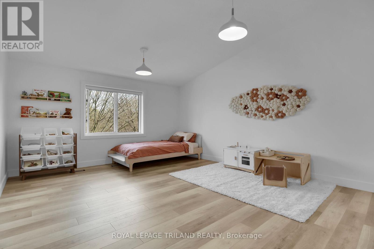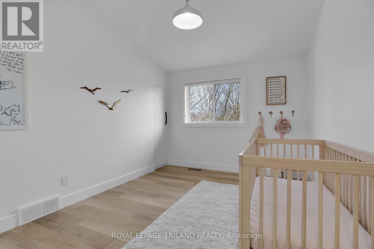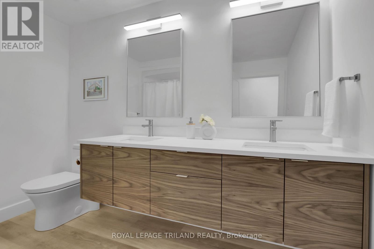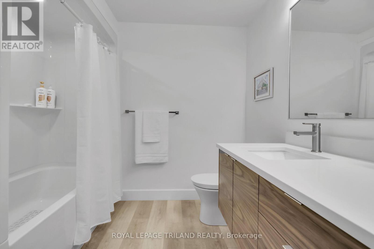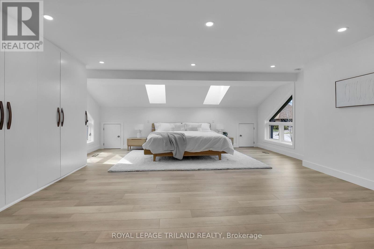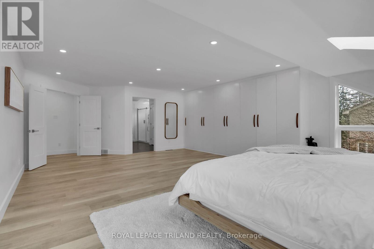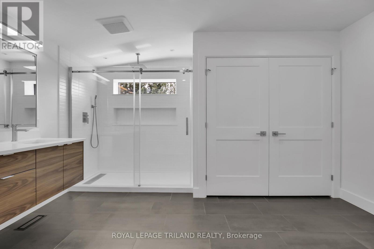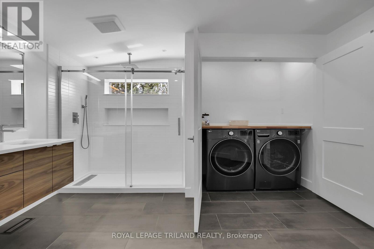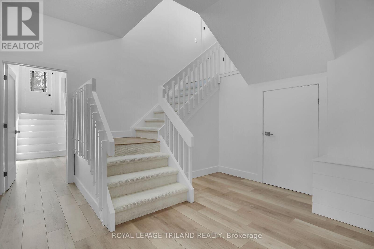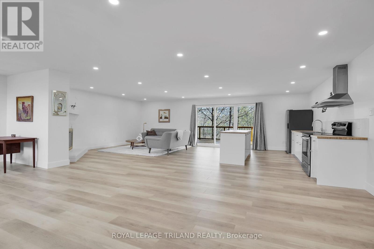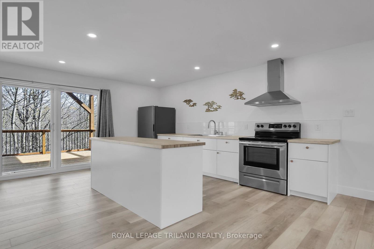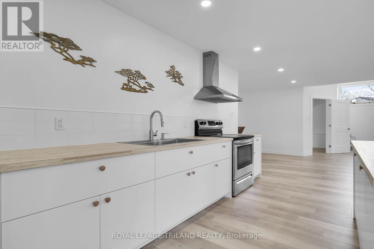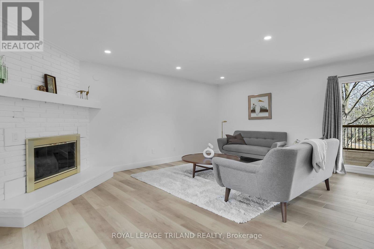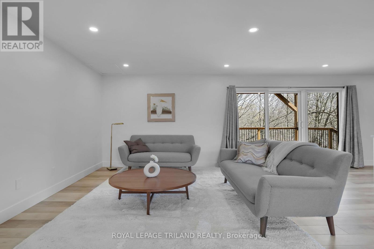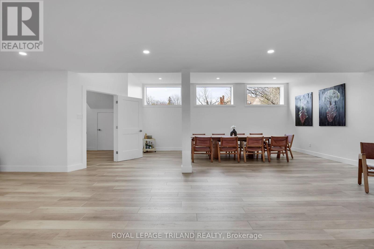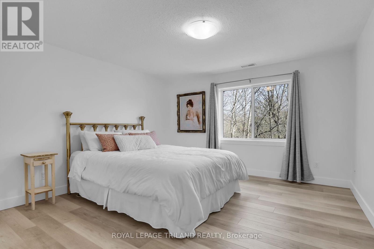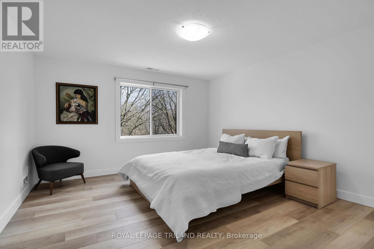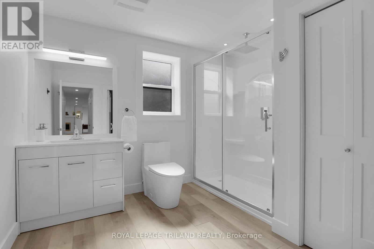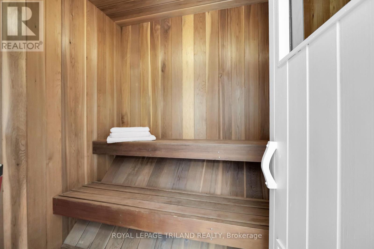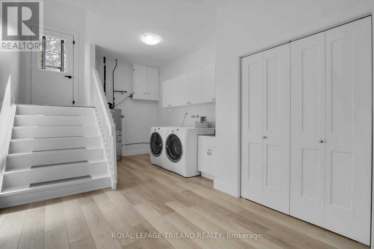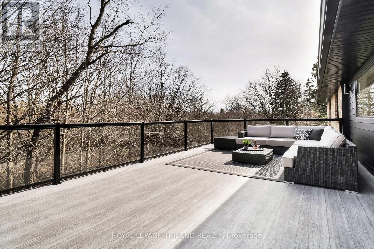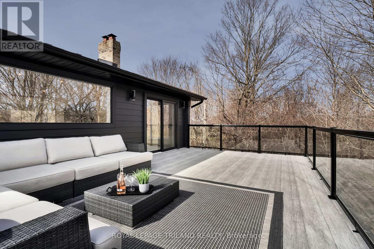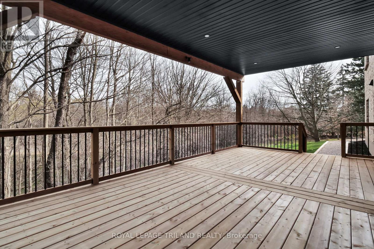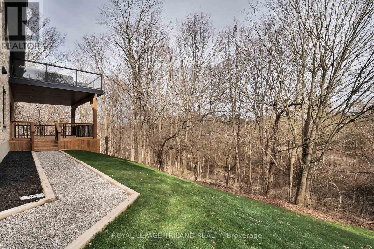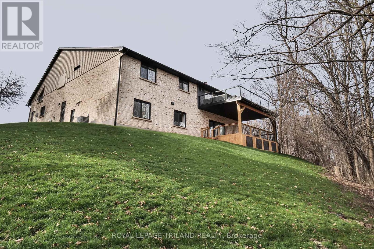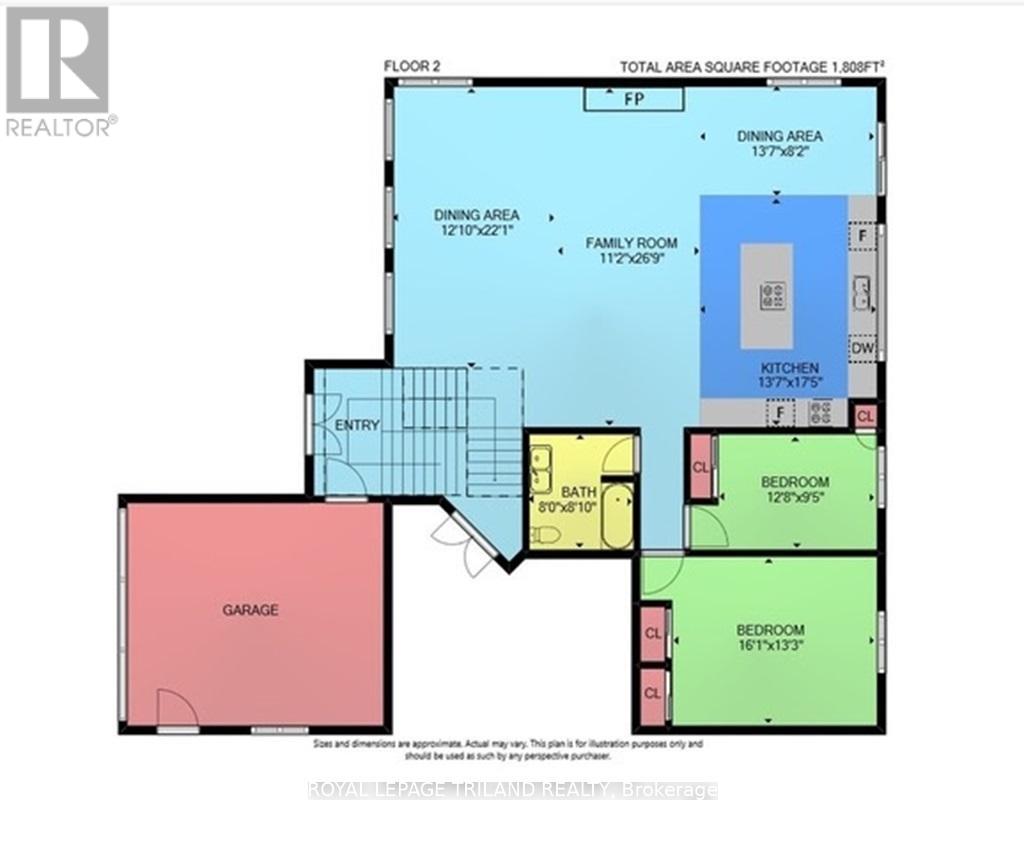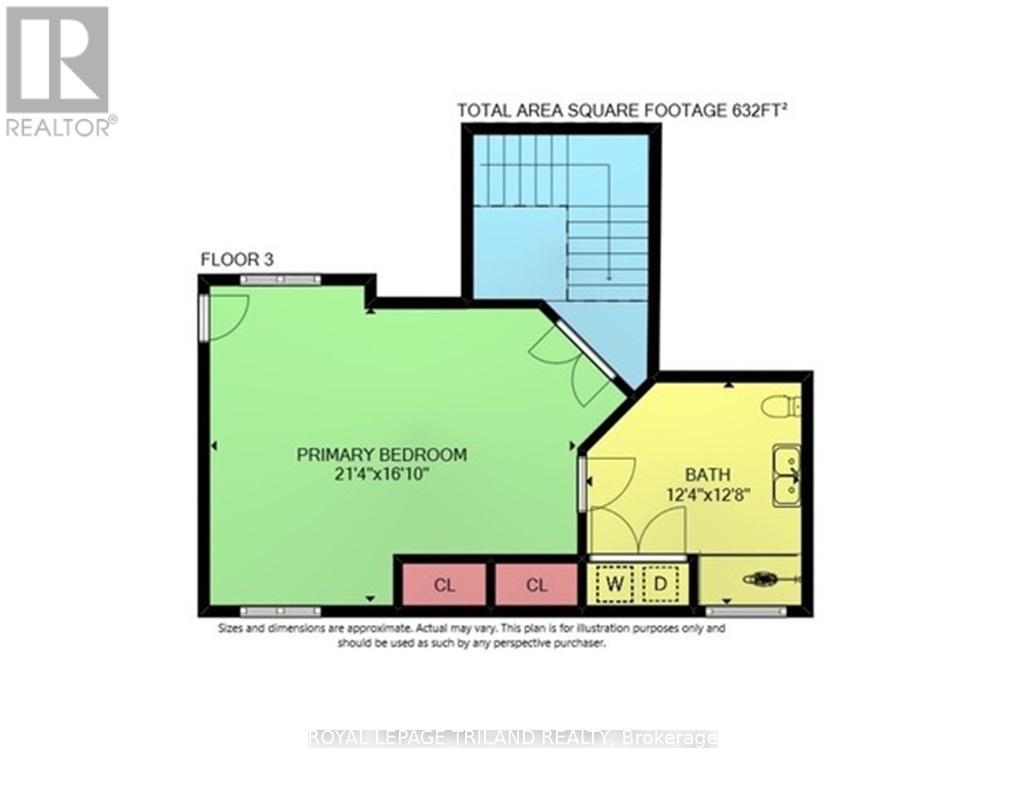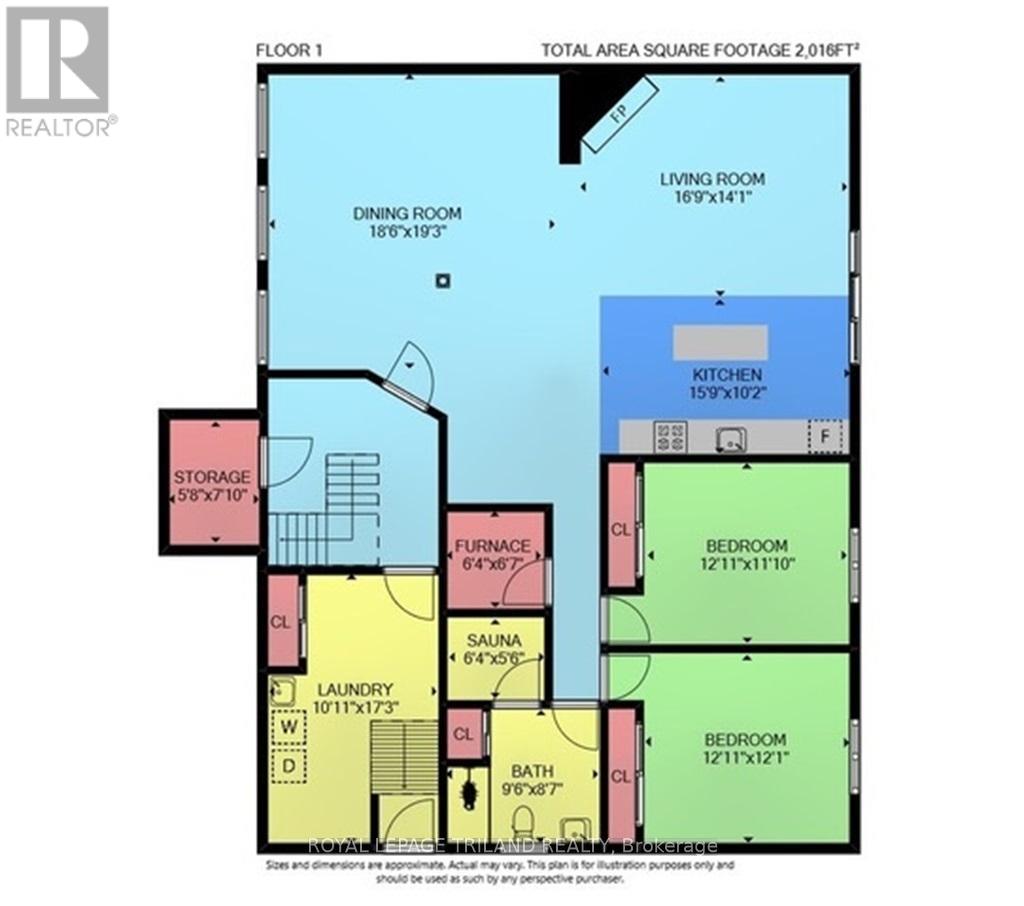5 Bedroom
3 Bathroom
Fireplace
Central Air Conditioning
Forced Air
$1,449,900
This beautiful home is located on a private Cul De Sac backing onto Medway Valley Forest. Step into the Great Room, where a vaulted ceiling creates a sense of grandeur while offering panoramic views of the surrounding beauty. The open-concept kitchen boasts elegant Quartz countertops, complemented by new flooring that flows seamlessly throughout the entire home. The upper deck has been thoughtfully redesigned with a waterproof covering and glass railing, perfect for enjoying peaceful moments outdoors. The lower level is a world of its own, with a separate entrance, two bedrooms, a kitchen, and a full three-piece bath. This level also has its own walk-out access and large deck. Imagine the possibilities for multi-generational living or hosting guests with ease. This home is not just a place to live; it's an experience waiting to be savored. Whether you seek tranquility amidst nature or desire a functional space for your family's unique needs, this property offers it all. (id:41954)
Property Details
|
MLS® Number
|
X8238034 |
|
Property Type
|
Single Family |
|
Community Name
|
NorthF |
|
Amenities Near By
|
Hospital, Place Of Worship |
|
Features
|
Cul-de-sac, Conservation/green Belt, In-law Suite, Sauna |
|
Parking Space Total
|
6 |
Building
|
Bathroom Total
|
3 |
|
Bedrooms Above Ground
|
3 |
|
Bedrooms Below Ground
|
2 |
|
Bedrooms Total
|
5 |
|
Appliances
|
Garage Door Opener Remote(s), Dishwasher, Dryer, Freezer, Garage Door Opener, Refrigerator, Stove, Washer, Window Coverings |
|
Basement Development
|
Finished |
|
Basement Features
|
Separate Entrance, Walk Out |
|
Basement Type
|
N/a (finished) |
|
Construction Style Attachment
|
Detached |
|
Cooling Type
|
Central Air Conditioning |
|
Exterior Finish
|
Brick, Vinyl Siding |
|
Fireplace Present
|
Yes |
|
Foundation Type
|
Poured Concrete |
|
Heating Fuel
|
Natural Gas |
|
Heating Type
|
Forced Air |
|
Stories Total
|
2 |
|
Type
|
House |
|
Utility Water
|
Municipal Water |
Parking
Land
|
Acreage
|
No |
|
Land Amenities
|
Hospital, Place Of Worship |
|
Sewer
|
Sanitary Sewer |
|
Size Irregular
|
93.56 X 165.75 Ft ; Pie Shaped Backing Onto Greenspace |
|
Size Total Text
|
93.56 X 165.75 Ft ; Pie Shaped Backing Onto Greenspace|under 1/2 Acre |
Rooms
| Level |
Type |
Length |
Width |
Dimensions |
|
Second Level |
Primary Bedroom |
6.52 m |
5.61 m |
6.52 m x 5.61 m |
|
Lower Level |
Recreational, Games Room |
5.73 m |
5.21 m |
5.73 m x 5.21 m |
|
Lower Level |
Family Room |
5.49 m |
4.88 m |
5.49 m x 4.88 m |
|
Lower Level |
Kitchen |
4.75 m |
2.56 m |
4.75 m x 2.56 m |
|
Lower Level |
Bedroom 4 |
4.63 m |
3.63 m |
4.63 m x 3.63 m |
|
Lower Level |
Bedroom 5 |
4.63 m |
3.38 m |
4.63 m x 3.38 m |
|
Main Level |
Great Room |
8.19 m |
6.89 m |
8.19 m x 6.89 m |
|
Main Level |
Kitchen |
8.19 m |
4.27 m |
8.19 m x 4.27 m |
|
Main Level |
Bedroom 2 |
4.27 m |
2.74 m |
4.27 m x 2.74 m |
|
Main Level |
Bedroom 3 |
5.49 m |
3.96 m |
5.49 m x 3.96 m |
https://www.realtor.ca/real-estate/26757114/108-balnagowan-place-london-northf
