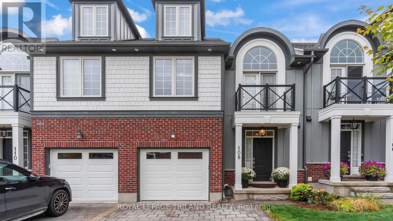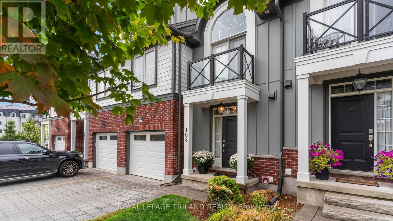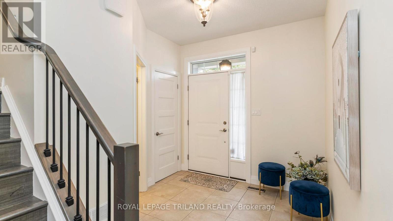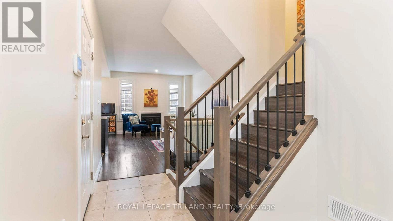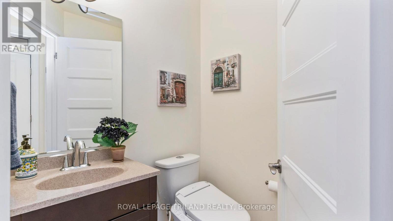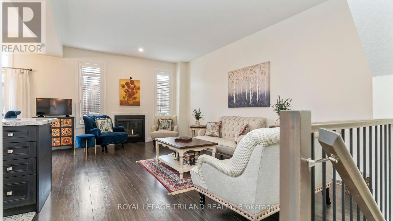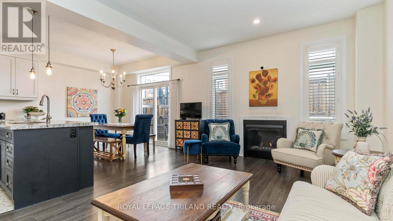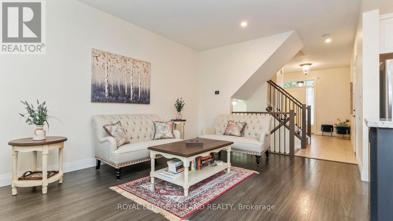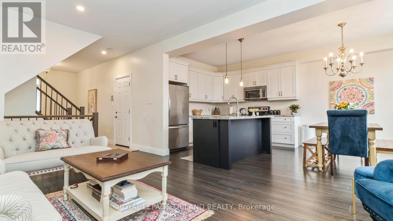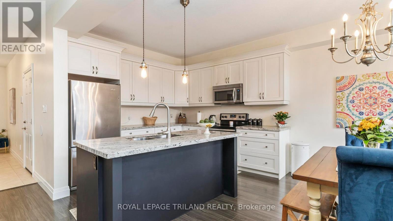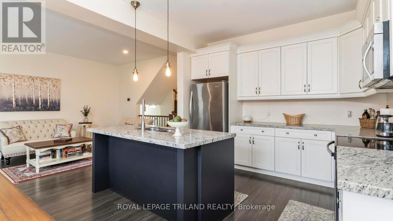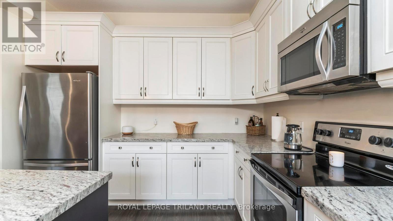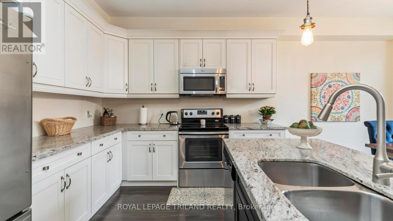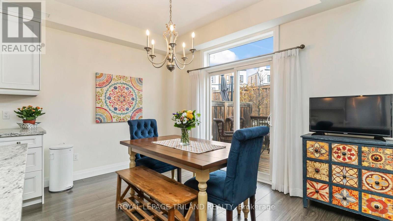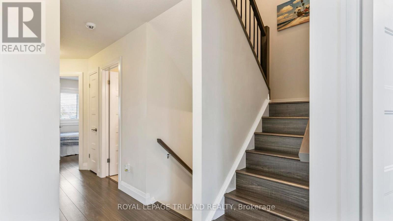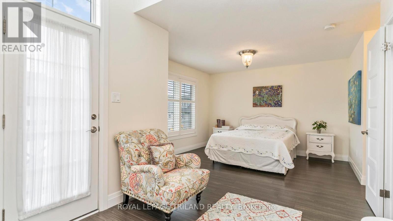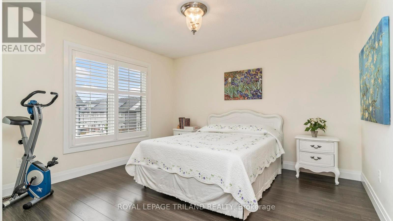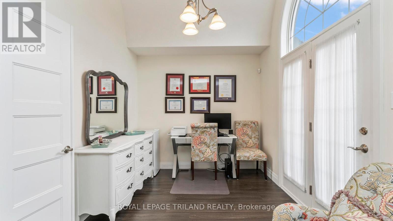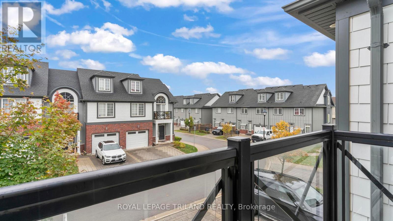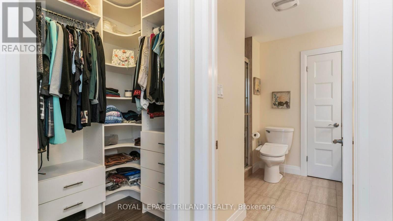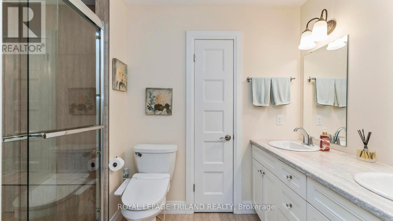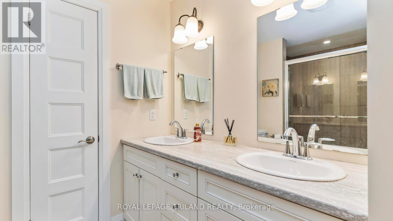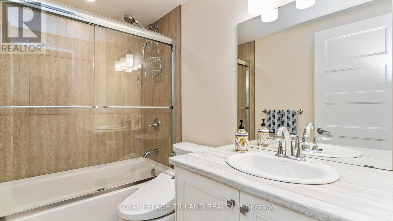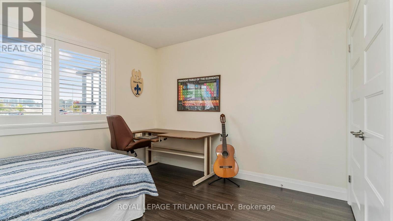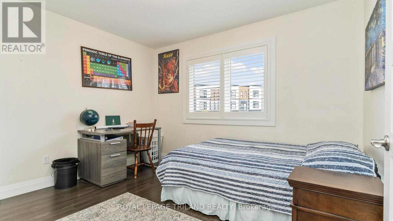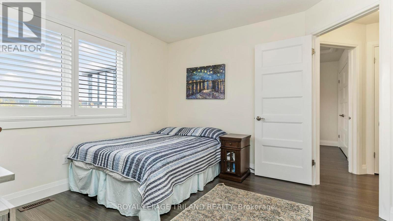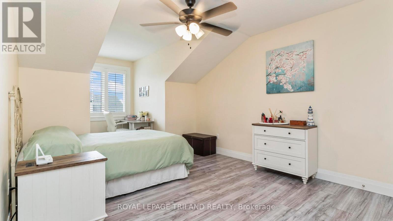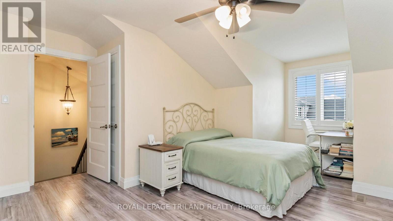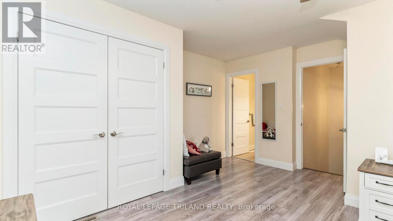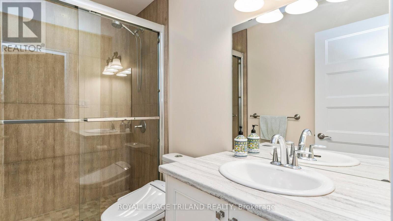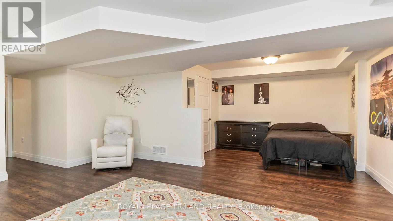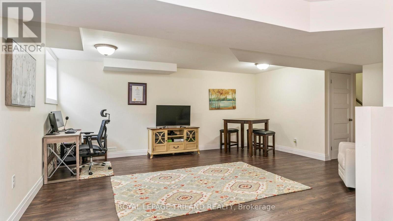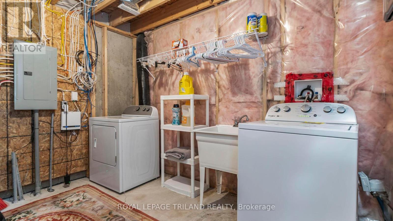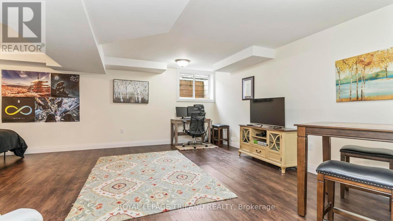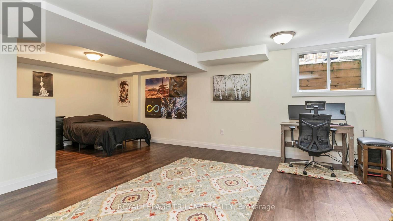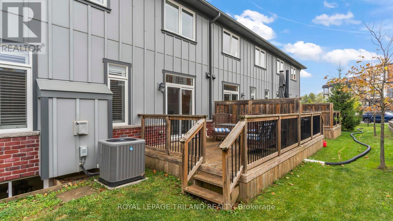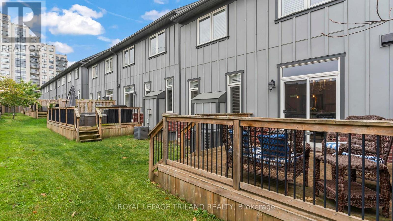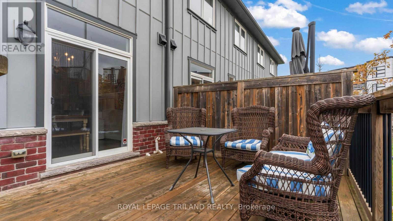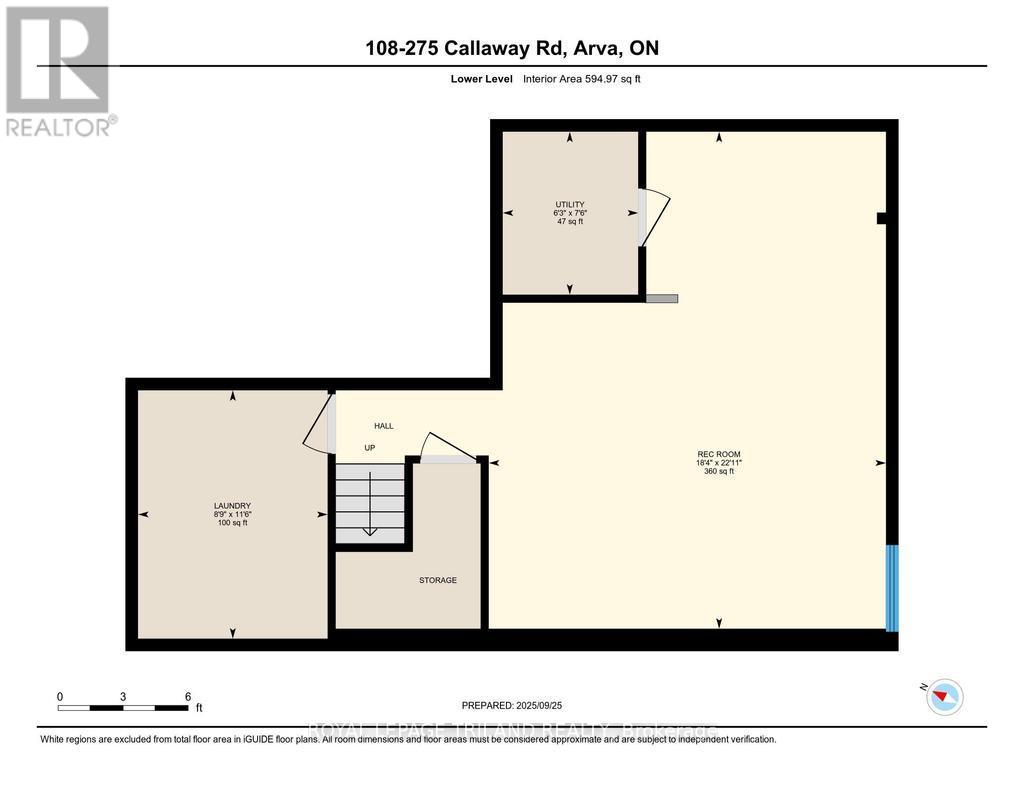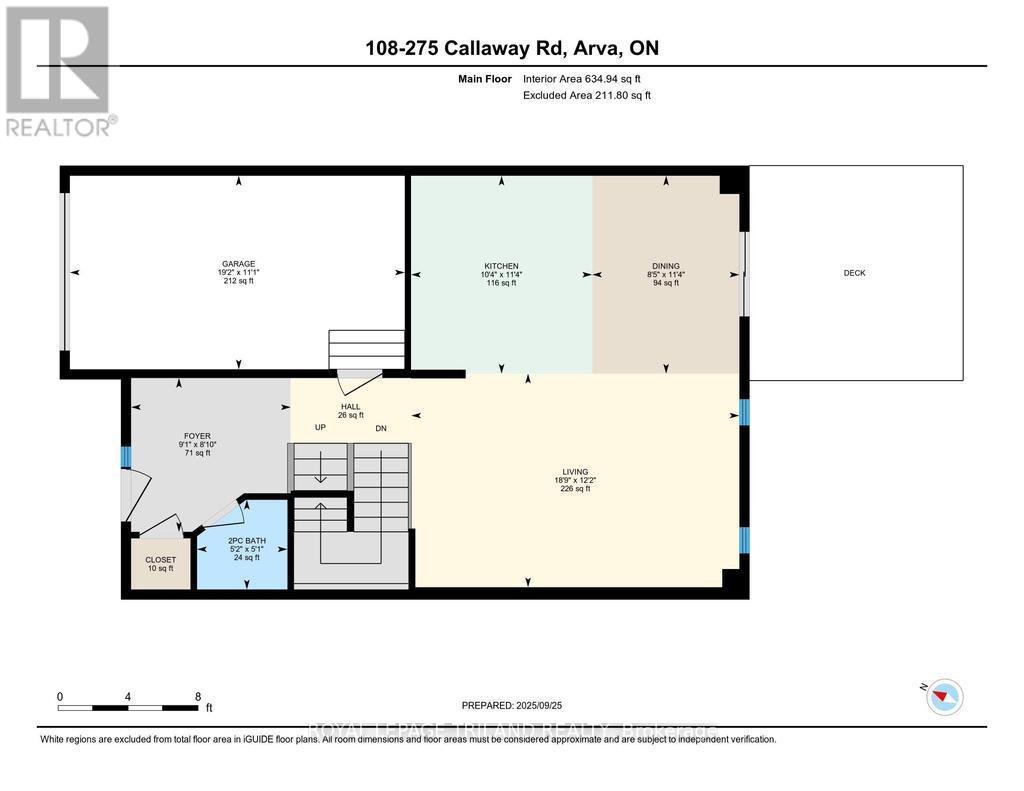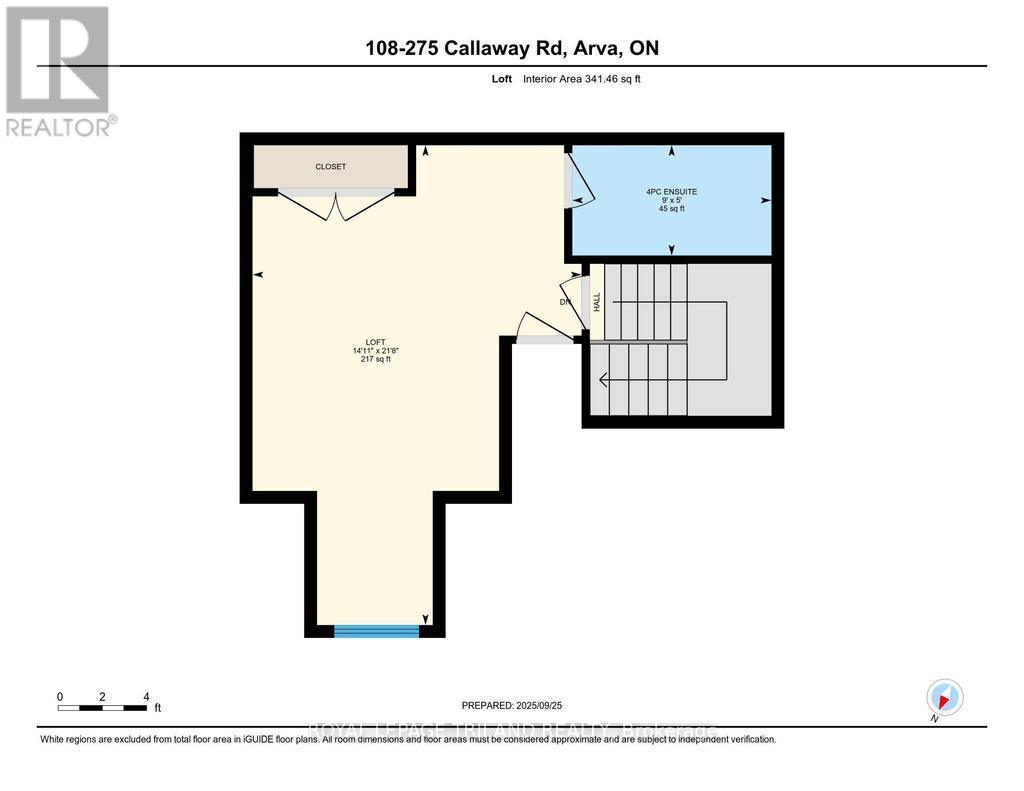108 - 275 Callaway Road London North (North R), Ontario N6G 0N8
$664,999Maintenance, Common Area Maintenance, Insurance, Parking
$334 Monthly
Maintenance, Common Area Maintenance, Insurance, Parking
$334 MonthlyUpdates galore in this magnificent professionally updated condo unit in the Sunningdale and Richmond area of North London. This 4 bedroom, 3 and a half bathroom 2068 sq. ft. home with a finished basement is in a prime location in a private and quiet complex located close to every amenity you want and need. Visitor parking steps away. Tarkett Luxury Vinyl Plank flooring on the main and second levels and brand new Waterproof Rigid Spc Vinyl Blank flooring installed on 3rd floor loft and basement. Enjoy the gas fireplace in the Great Room in the open concept main floor. Lots of windows to let the sunshine in. 3 bedrooms on the 2nd floor including a wonderful Master suite with a balcony, sitting area, office space, walk in closet with custom closet organizer and 4 piece ensuite. There is a bonus room in the loft (3rd level) which is another master bedroom or in-law suite with a 4 piece ensuite bathroom, custom closet organizer and ceiling fan. Fully finished lower level offers Family Room for movie watching, bedroom, storage or office space, laundry room as well as roughed in bath and roughed in central vacuum. Improvements and upgrades include granite counters in the kitchen and powder room, garburator, kitchen faucet, built in microwave, custom wood shutters on most windows, new flooring on all 4 levels, monitored alarm system, installed an On-demand water heater, new Smart Air 1000 furnace with hepa media filter, UV light bulb and humidifier in 2020, custom closet organizer in 4 bedrooms, garage door that is 1/3 of an inch sound insulted, new silent garage door opener and garage key pad, and driveway extended for 2 cars. Both Bell & Rogers have upgraded optic 3Gbps. Lovely deck off of the kitchen dinette with sliding doors for great entertaining of family and friends. Low condo fee of $334/month which covers everything to be repaired or replaced outside, with grass cutting and snow removal. This home is move in ready. Nothing left to do but enjoy! (id:41954)
Open House
This property has open houses!
2:00 pm
Ends at:4:00 pm
Property Details
| MLS® Number | X12429102 |
| Property Type | Single Family |
| Community Name | North R |
| Amenities Near By | Hospital, Public Transit, Schools |
| Communication Type | Internet Access |
| Community Features | Pet Restrictions, School Bus |
| Features | Cul-de-sac, Flat Site, Balcony, Carpet Free |
| Parking Space Total | 3 |
| Structure | Deck, Porch |
Building
| Bathroom Total | 4 |
| Bedrooms Above Ground | 4 |
| Bedrooms Below Ground | 1 |
| Bedrooms Total | 5 |
| Age | 6 To 10 Years |
| Amenities | Visitor Parking, Fireplace(s) |
| Appliances | Garage Door Opener Remote(s), Garburator, Water Heater - Tankless, Water Heater, Water Meter, Dishwasher, Dryer, Microwave, Alarm System, Stove, Washer, Window Coverings, Refrigerator |
| Basement Development | Finished |
| Basement Type | Full (finished) |
| Cooling Type | Central Air Conditioning |
| Exterior Finish | Wood |
| Fire Protection | Monitored Alarm, Security System, Smoke Detectors |
| Fireplace Present | Yes |
| Fireplace Total | 1 |
| Flooring Type | Porcelain Tile, Wood |
| Foundation Type | Poured Concrete |
| Heating Fuel | Natural Gas |
| Heating Type | Forced Air |
| Stories Total | 3 |
| Size Interior | 2000 - 2249 Sqft |
| Type | Row / Townhouse |
Parking
| Garage |
Land
| Acreage | No |
| Land Amenities | Hospital, Public Transit, Schools |
| Landscape Features | Landscaped |
Rooms
| Level | Type | Length | Width | Dimensions |
|---|---|---|---|---|
| Second Level | Primary Bedroom | 7.14 m | 3.78 m | 7.14 m x 3.78 m |
| Second Level | Bedroom 2 | 3.56 m | 3.45 m | 3.56 m x 3.45 m |
| Second Level | Bedroom 3 | 3.45 m | 3.4 m | 3.45 m x 3.4 m |
| Third Level | Bedroom 4 | 4.06 m | 4.27 m | 4.06 m x 4.27 m |
| Basement | Laundry Room | 6.6 m | 7.3 m | 6.6 m x 7.3 m |
| Basement | Recreational, Games Room | 4.42 m | 5.49 m | 4.42 m x 5.49 m |
| Basement | Bedroom 5 | 3.35 m | 3.43 m | 3.35 m x 3.43 m |
| Main Level | Foyer | 2.59 m | 2.64 m | 2.59 m x 2.64 m |
| Main Level | Great Room | 3.61 m | 5.66 m | 3.61 m x 5.66 m |
| Main Level | Dining Room | 3.35 m | 2.67 m | 3.35 m x 2.67 m |
| Main Level | Kitchen | 3.04 m | 3.04 m | 3.04 m x 3.04 m |
https://www.realtor.ca/real-estate/28917811/108-275-callaway-road-london-north-north-r-north-r
Interested?
Contact us for more information
