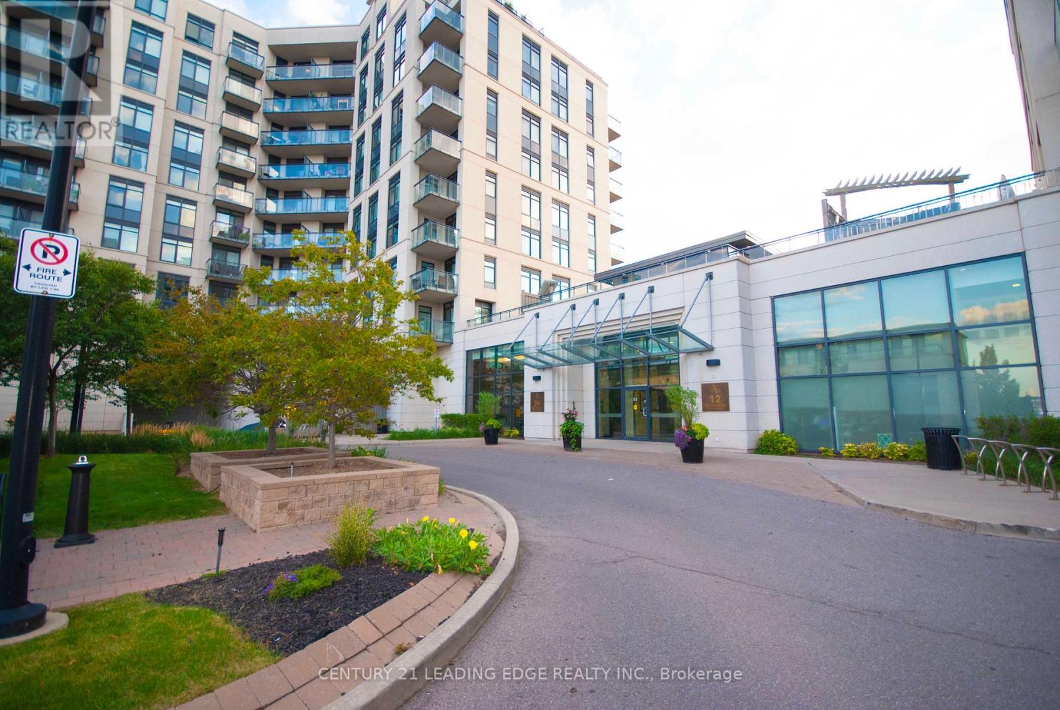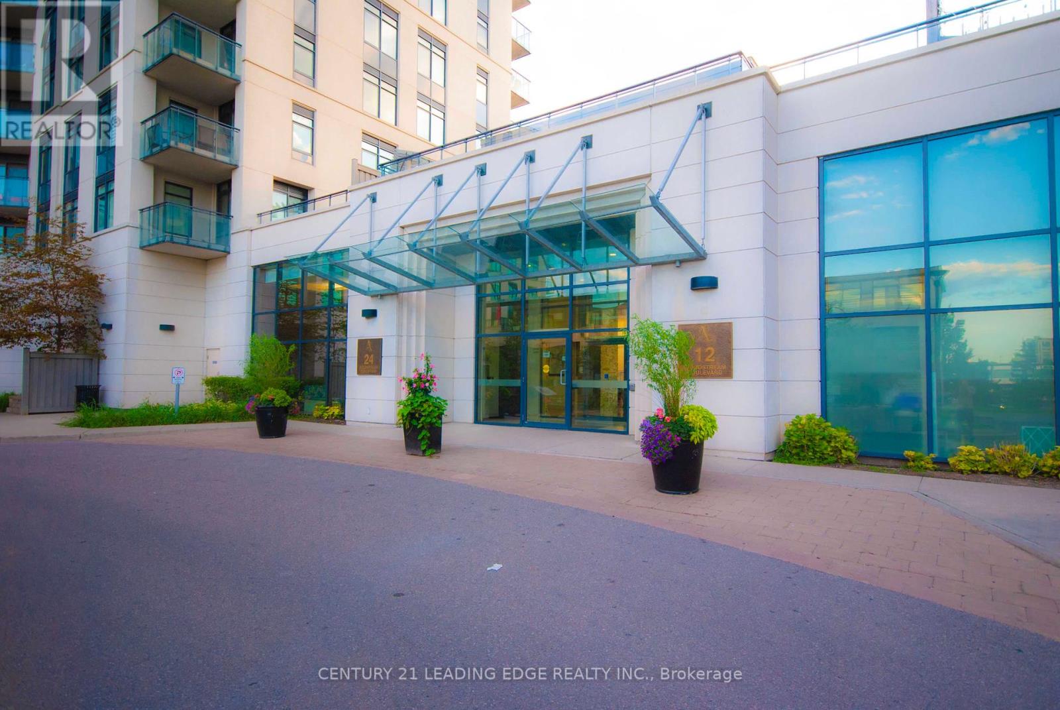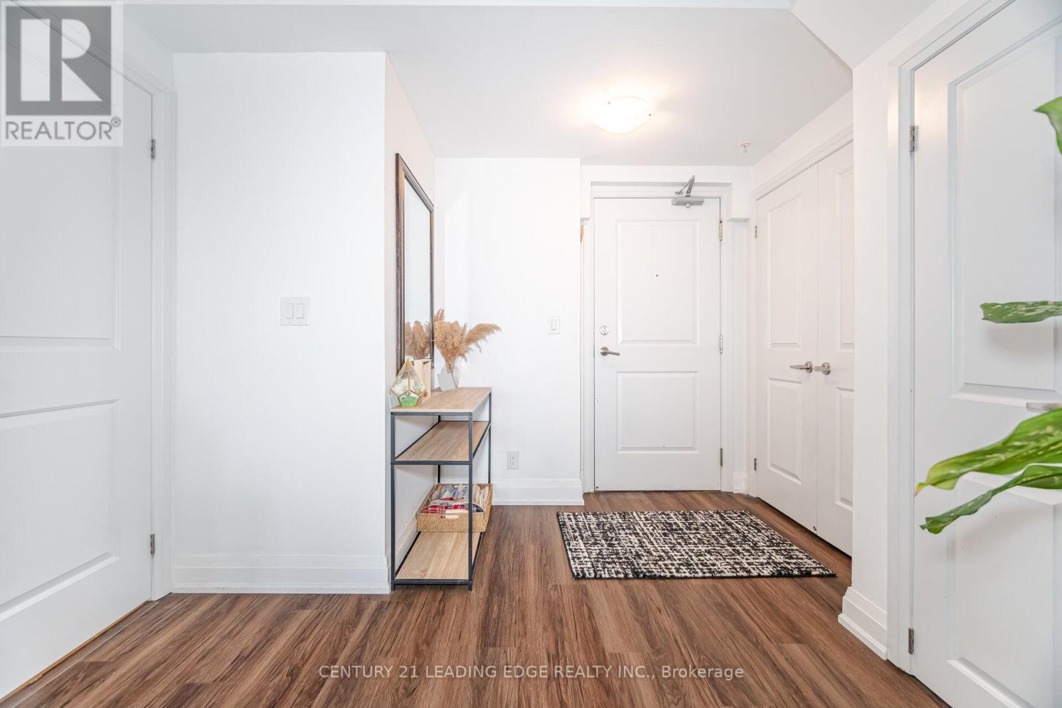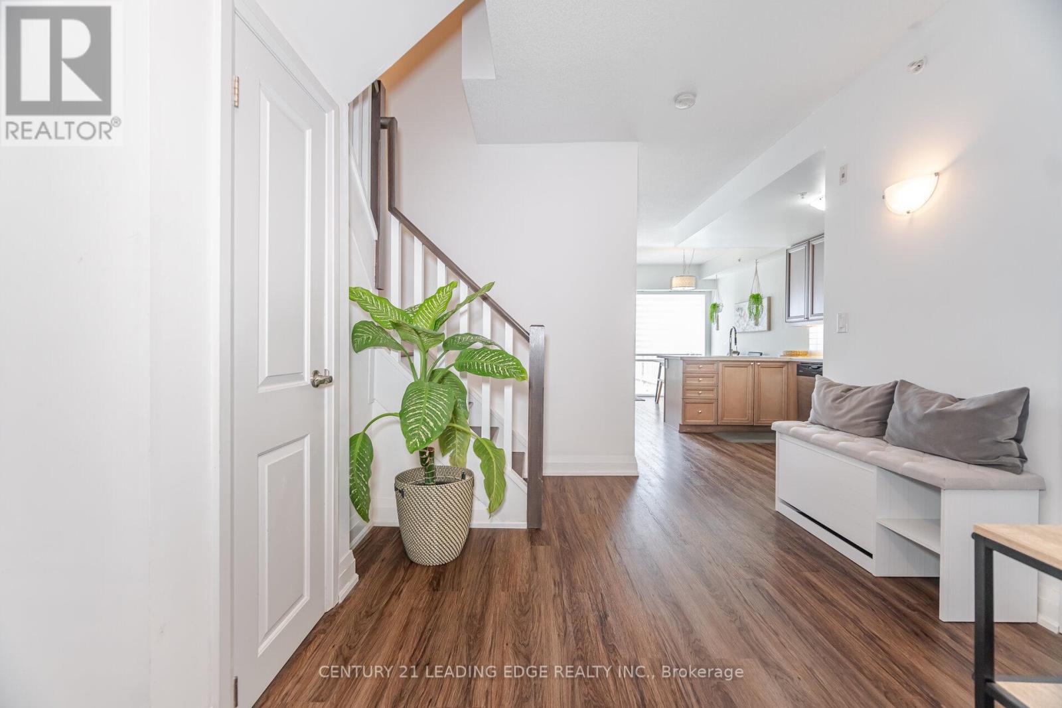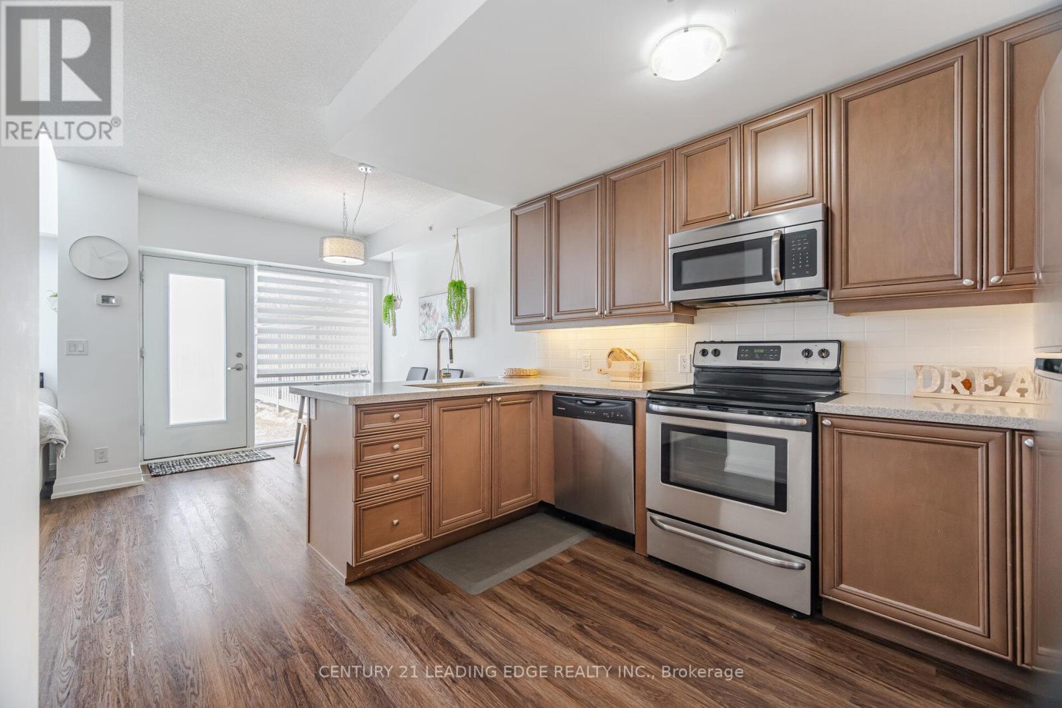108 - 24 Woodstream Boulevard Vaughan (Vaughan Grove), Ontario L4L 8C4
$778,000Maintenance, Common Area Maintenance, Heat, Parking, Water
$685.99 Monthly
Maintenance, Common Area Maintenance, Heat, Parking, Water
$685.99 MonthlyThis main-floor 2+1 bedroom, 3-bath condo townhouse combines the feel of a home with the convenience of condo living. Enjoy your own large private yard with direct access to your unit and building amenitiesperfect for kids, pets, or simply relaxing outdoors. The secure, family-friendly community offers peace of mind, while the ground-level entrance adds comfort and safety with no elevators required. Inside, stylish life-proof vinyl floors flow through the open-concept layout, with ensuite laundry and plenty of space to live and entertain. Comes with 2 owned side-by-side underground parking spots in a prime location plus a nearby locker. Exceptional building amenities, professional management, and a vibrant neighborhood of parks, schools, shops, dining, and transit make this a smart and secure choice. (id:41954)
Property Details
| MLS® Number | N12380444 |
| Property Type | Single Family |
| Community Name | Vaughan Grove |
| Community Features | Pet Restrictions |
| Parking Space Total | 2 |
Building
| Bathroom Total | 3 |
| Bedrooms Above Ground | 2 |
| Bedrooms Below Ground | 1 |
| Bedrooms Total | 3 |
| Amenities | Storage - Locker |
| Appliances | Dishwasher, Dryer, Stove, Washer, Refrigerator |
| Cooling Type | Central Air Conditioning |
| Exterior Finish | Brick, Concrete |
| Flooring Type | Vinyl |
| Half Bath Total | 1 |
| Heating Fuel | Natural Gas |
| Heating Type | Forced Air |
| Stories Total | 2 |
| Size Interior | 1000 - 1199 Sqft |
| Type | Row / Townhouse |
Parking
| Underground | |
| Garage |
Land
| Acreage | No |
Rooms
| Level | Type | Length | Width | Dimensions |
|---|---|---|---|---|
| Second Level | Primary Bedroom | 4.8 m | 3.04 m | 4.8 m x 3.04 m |
| Second Level | Bedroom 2 | 3.41 m | 2.52 m | 3.41 m x 2.52 m |
| Main Level | Dining Room | 3.04 m | 3.13 m | 3.04 m x 3.13 m |
| Main Level | Living Room | 3 m | 2.9 m | 3 m x 2.9 m |
| Main Level | Kitchen | 3.1 m | 2.86 m | 3.1 m x 2.86 m |
| Main Level | Office | 2.68 m | 2.13 m | 2.68 m x 2.13 m |
Interested?
Contact us for more information
