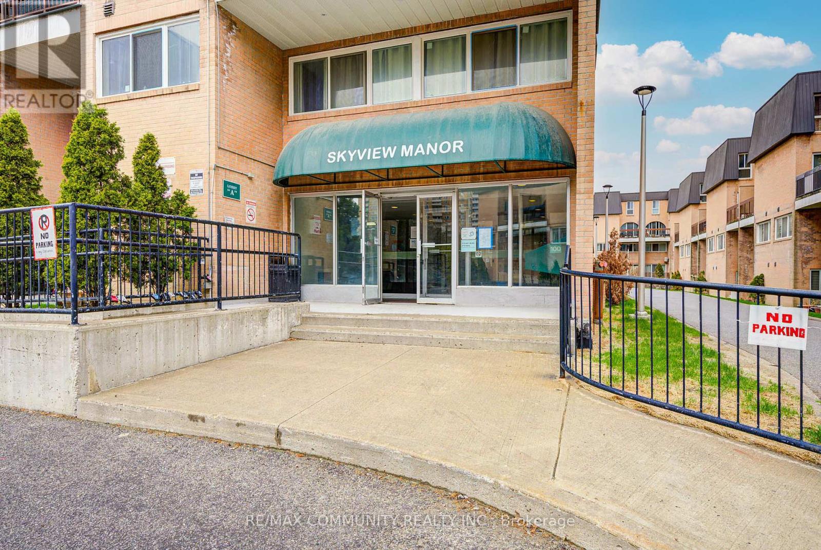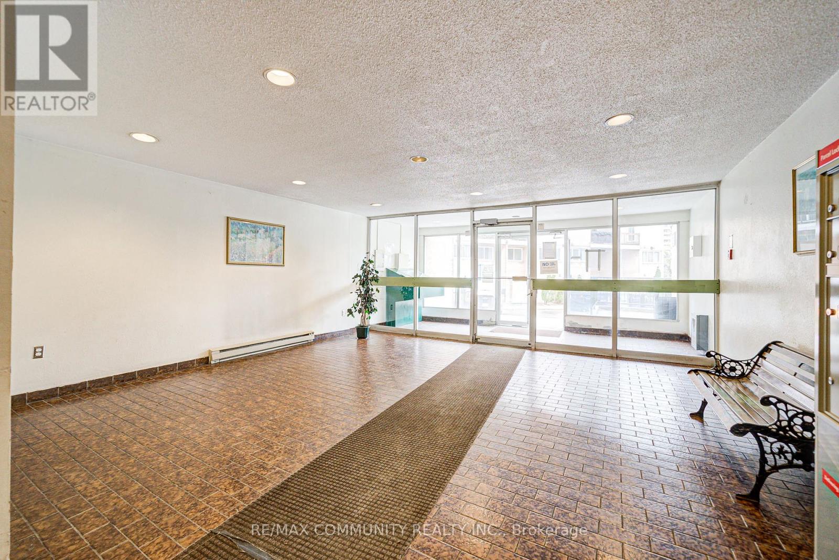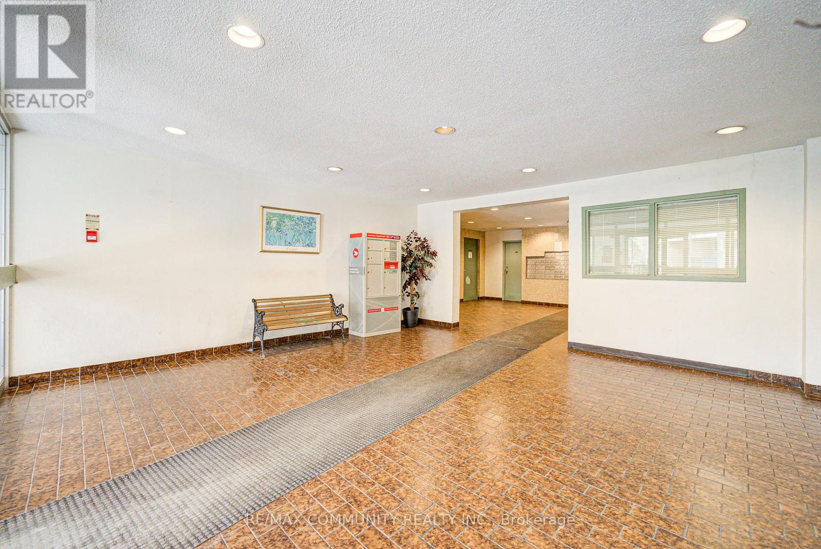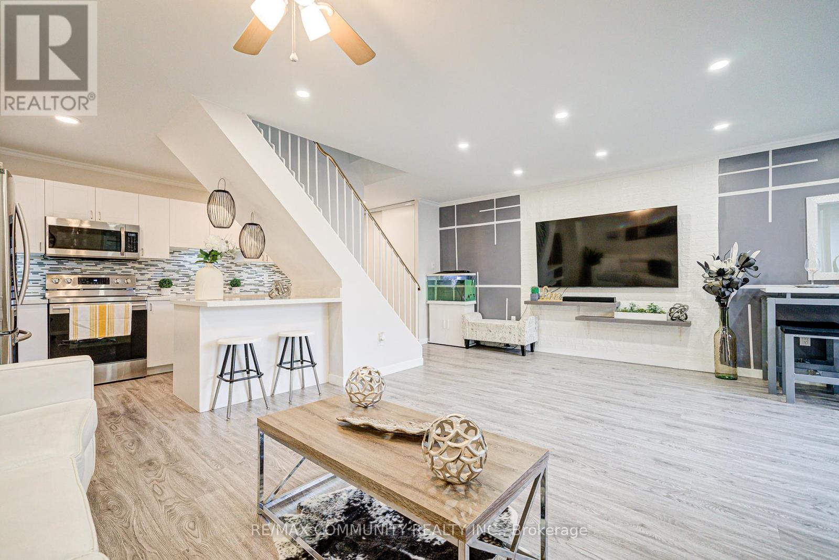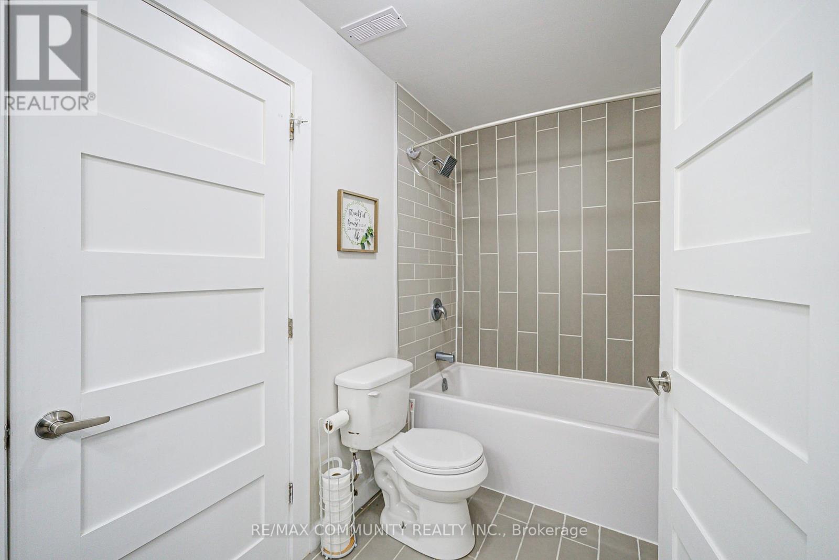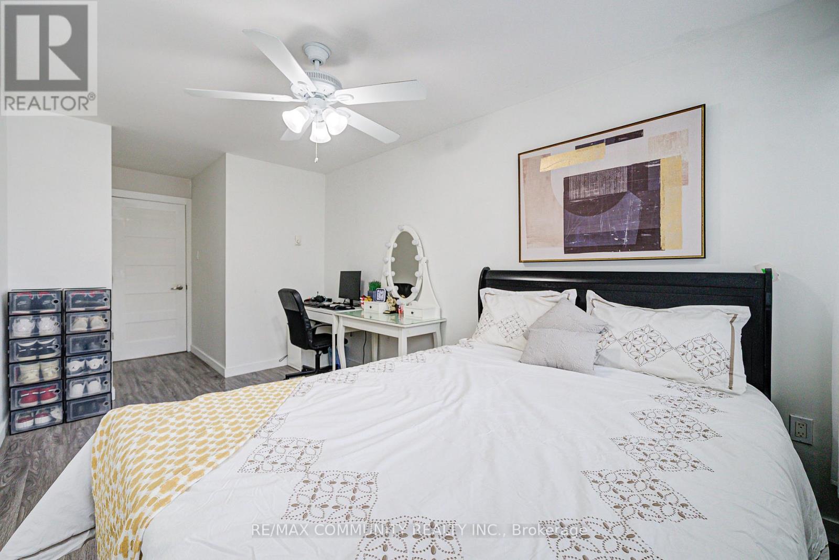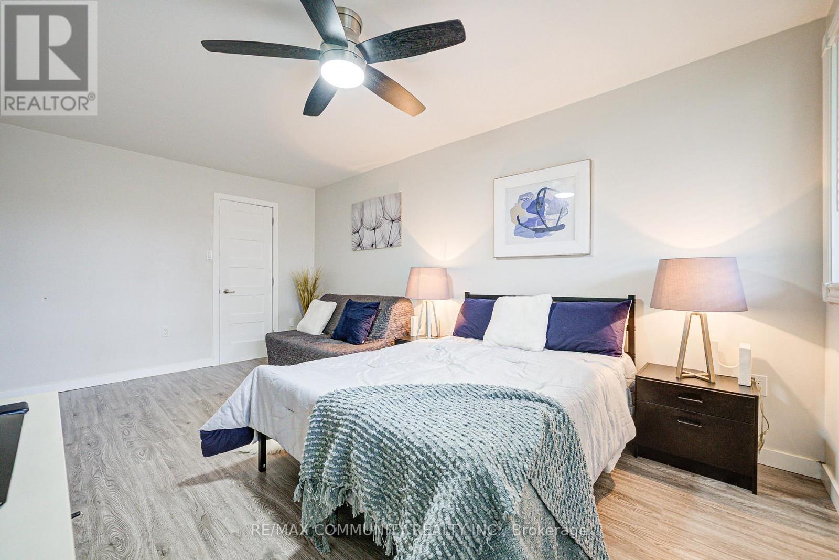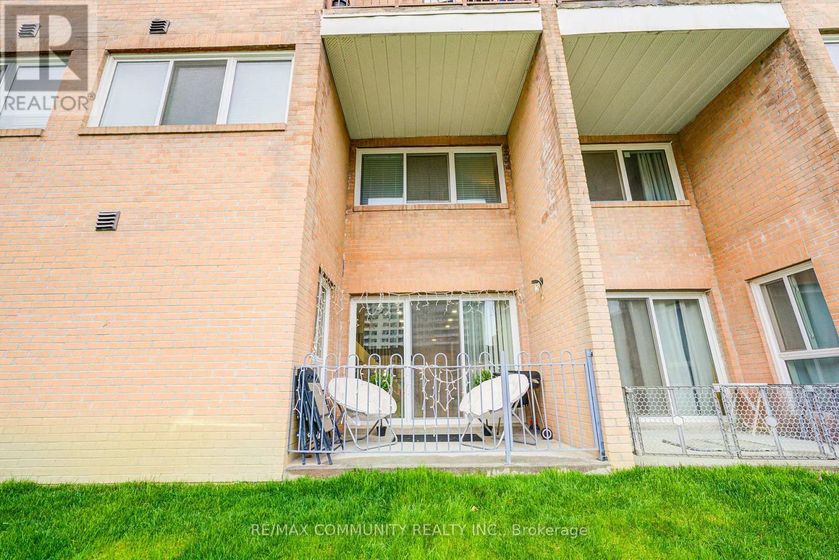1078 - 100 Mornelle Court Toronto (Morningside), Ontario M1E 4X2
$499,900Maintenance, Common Area Maintenance, Insurance, Water, Parking
$780.96 Monthly
Maintenance, Common Area Maintenance, Insurance, Water, Parking
$780.96 MonthlyRenovated 2+1 Bedroom Condo Townhouse in Prime Location! Welcome to this stunning townhouse offering 2 spacious bdrms plus a den converted into a 3rd bdrm--perfect for guests, a home office, or additional living space. This sun-filled unit boasts a walkout patio that opens directly onto a charming parkette--perfect for relaxing or entertaining outdoors. Pride of ownership is evident in every detail. The interior has been thoughtfully updated from top to bottom. The main floor features sleek laminate flooring and modern pot lights, while the kitchen boasts stainless steel appliances that are in like-new condition. Convenient ensuite laundry room includes stackable washer/dryer, sink, custom cabinetry and folding counter for added functionality. Ceiling fans in all bedrooms offer added comfort. This unit is available fully furnished so whether you're looking for a personal residence or a turnkey investment property with immediate rental potential you don't want to miss this incredible opportunity! See you at the open house 31/5 and 1/6 from 1-3pm. Bonus: Furniture is optional/negotiable. (id:41954)
Open House
This property has open houses!
1:00 pm
Ends at:3:00 pm
1:00 pm
Ends at:3:00 pm
Property Details
| MLS® Number | E12174069 |
| Property Type | Single Family |
| Community Name | Morningside |
| Amenities Near By | Hospital, Park, Public Transit, Schools |
| Community Features | Pet Restrictions, Community Centre, School Bus |
| Equipment Type | None |
| Features | Carpet Free, In Suite Laundry |
| Parking Space Total | 1 |
| Pool Type | Indoor Pool |
| Rental Equipment Type | None |
| Structure | Playground |
Building
| Bathroom Total | 2 |
| Bedrooms Above Ground | 2 |
| Bedrooms Below Ground | 1 |
| Bedrooms Total | 3 |
| Age | 31 To 50 Years |
| Amenities | Exercise Centre, Recreation Centre, Sauna, Visitor Parking, Separate Heating Controls |
| Appliances | Dishwasher, Dryer, Furniture, Microwave, Stove, Washer, Window Coverings, Refrigerator |
| Exterior Finish | Brick |
| Fire Protection | Alarm System, Security System, Smoke Detectors |
| Flooring Type | Laminate |
| Foundation Type | Concrete |
| Heating Fuel | Electric |
| Heating Type | Baseboard Heaters |
| Stories Total | 2 |
| Size Interior | 1200 - 1399 Sqft |
| Type | Row / Townhouse |
Parking
| Underground | |
| Garage |
Land
| Acreage | No |
| Land Amenities | Hospital, Park, Public Transit, Schools |
| Landscape Features | Landscaped |
Rooms
| Level | Type | Length | Width | Dimensions |
|---|---|---|---|---|
| Second Level | Bedroom | 4.95 m | 3.12 m | 4.95 m x 3.12 m |
| Second Level | Bedroom 2 | 4.4 m | 2.14 m | 4.4 m x 2.14 m |
| Second Level | Laundry Room | 2.85 m | 1.69 m | 2.85 m x 1.69 m |
| Main Level | Kitchen | 3.98 m | 2.53 m | 3.98 m x 2.53 m |
| Main Level | Dining Room | 5.9 m | 5.85 m | 5.9 m x 5.85 m |
| Main Level | Living Room | 5.9 m | 5.85 m | 5.9 m x 5.85 m |
| Main Level | Den | 3.55 m | 2.63 m | 3.55 m x 2.63 m |
https://www.realtor.ca/real-estate/28368399/1078-100-mornelle-court-toronto-morningside-morningside
Interested?
Contact us for more information

