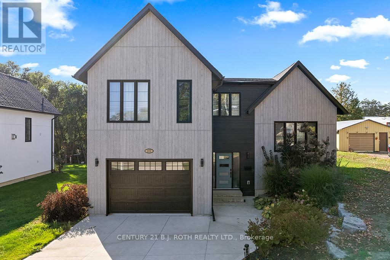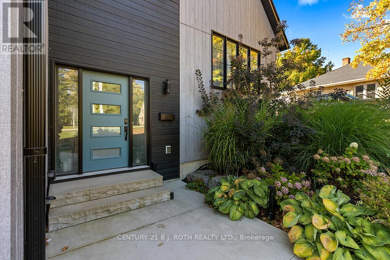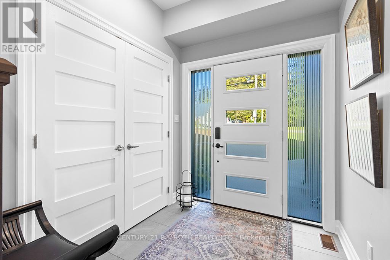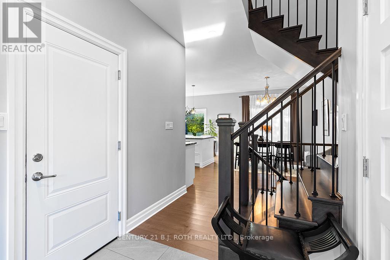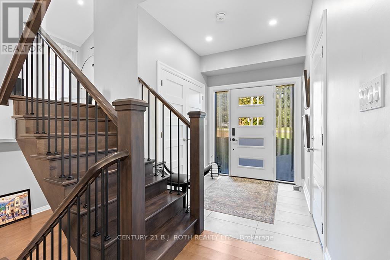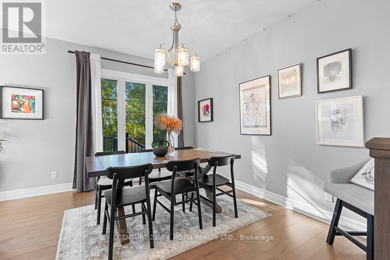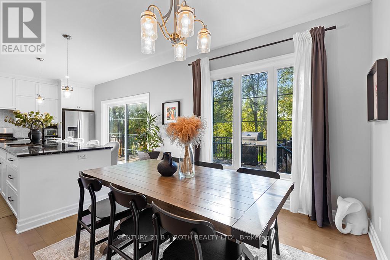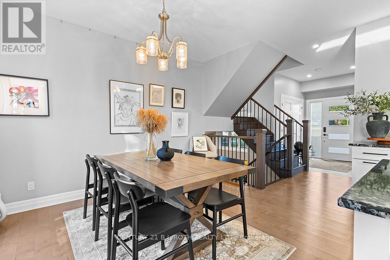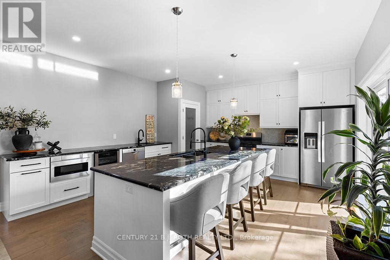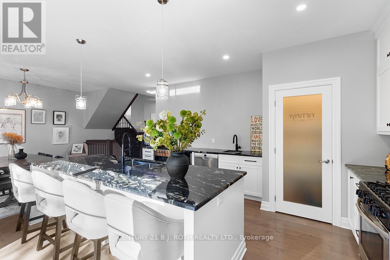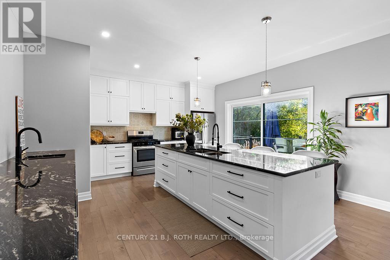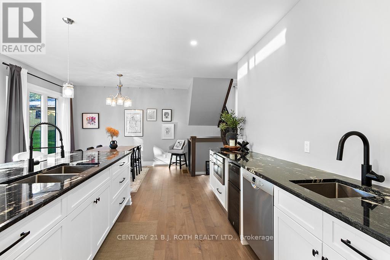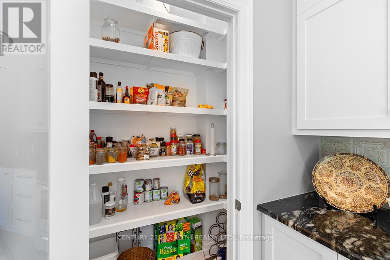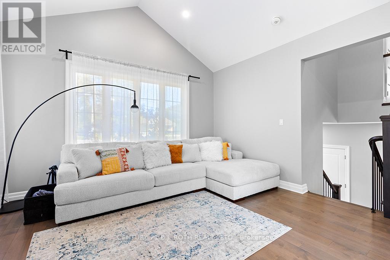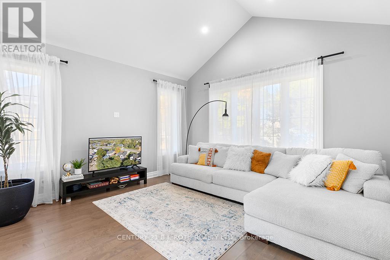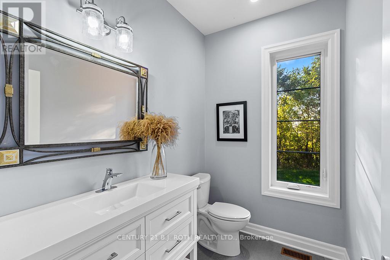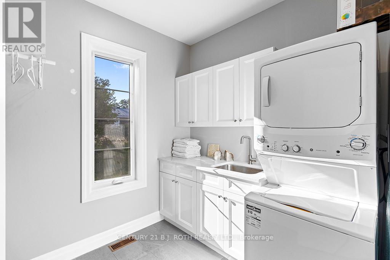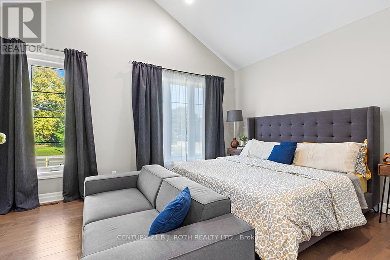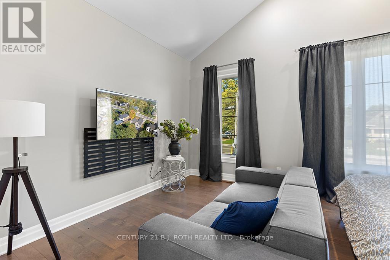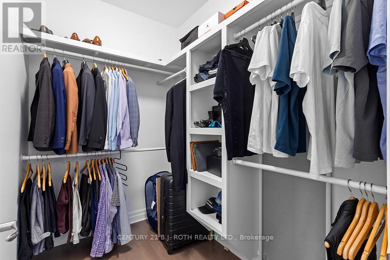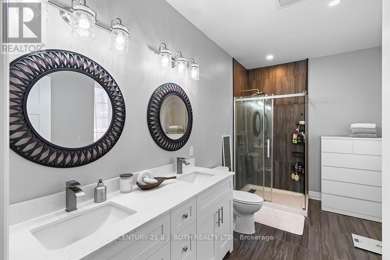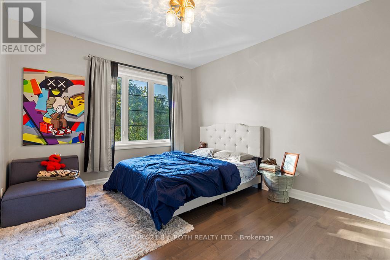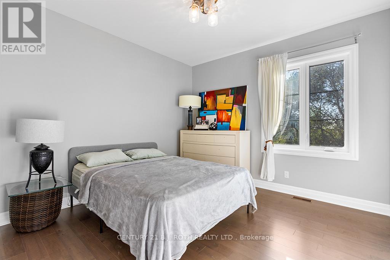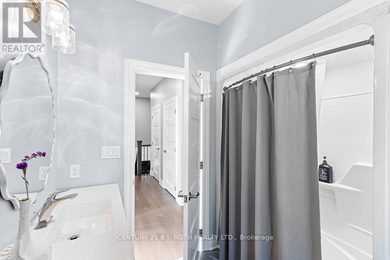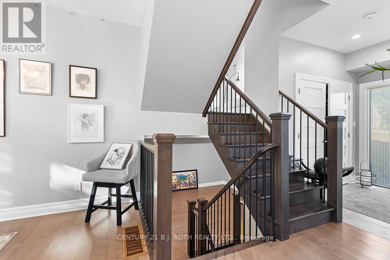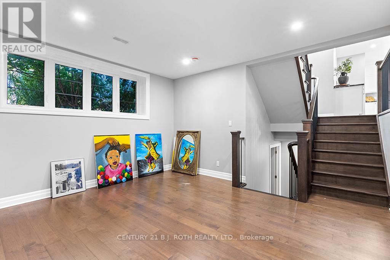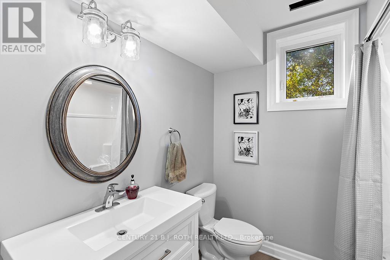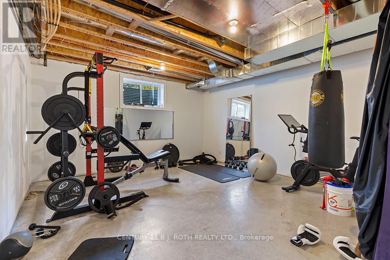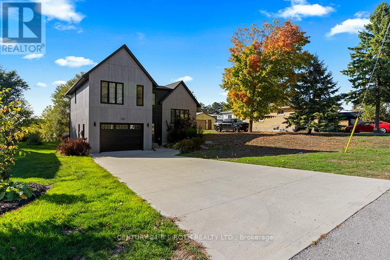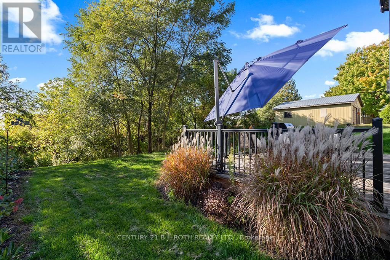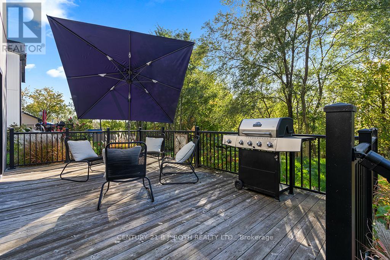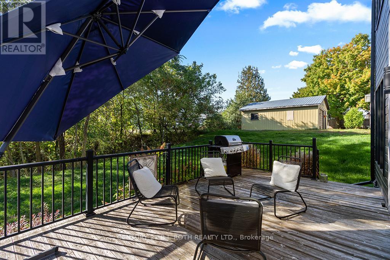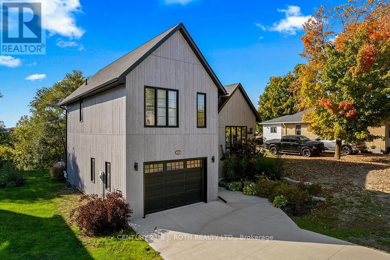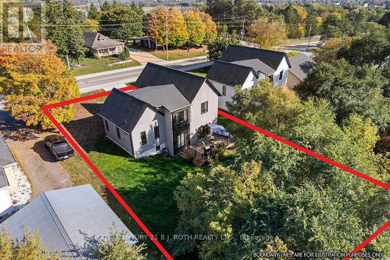3 Bedroom
4 Bathroom
1500 - 2000 sqft
Central Air Conditioning, Air Exchanger
Forced Air
$879,900
This stunning custom-built home sits on a landscaped lot at the edge of Hanover and offers a modern multi-level design filled with natural light and thoughtful details. The welcoming foyer opens to a gorgeous kitchen with a large island, abundant cabinetry, plenty of counter space, and a walk-in pantry, flowing into the dining area with patio doors to a deck featuring a gas hookup for BBQs. The bright living room showcases oversized windows, while a powder room and laundry add convenience to the main levels. Upstairs, three spacious bedrooms include a primary suite with a walk-in closet and ensuite, with the remaining bedrooms sharing a full bathroom. The lower level boasts a cozy family room, additional bathroom, utility room, and an unfinished recroom ready to make your own. With extras like a forced-air gas furnace, central A/C, and in-floor heating in the primary suite, lower level, and attached garage, this home is the perfect blend of comfort, style, and functionality. (id:41954)
Property Details
|
MLS® Number
|
X12447138 |
|
Property Type
|
Single Family |
|
Community Name
|
Brockton |
|
Amenities Near By
|
Golf Nearby, Park |
|
Features
|
Carpet Free |
|
Parking Space Total
|
5 |
|
Structure
|
Deck |
Building
|
Bathroom Total
|
4 |
|
Bedrooms Above Ground
|
3 |
|
Bedrooms Total
|
3 |
|
Age
|
0 To 5 Years |
|
Appliances
|
Water Heater, Dishwasher, Dryer, Microwave, Stove, Washer, Refrigerator |
|
Basement Development
|
Finished |
|
Basement Type
|
Partial (finished) |
|
Construction Style Attachment
|
Detached |
|
Construction Style Split Level
|
Sidesplit |
|
Cooling Type
|
Central Air Conditioning, Air Exchanger |
|
Exterior Finish
|
Vinyl Siding |
|
Foundation Type
|
Concrete |
|
Half Bath Total
|
1 |
|
Heating Fuel
|
Natural Gas |
|
Heating Type
|
Forced Air |
|
Size Interior
|
1500 - 2000 Sqft |
|
Type
|
House |
|
Utility Water
|
Municipal Water |
Parking
Land
|
Acreage
|
No |
|
Land Amenities
|
Golf Nearby, Park |
|
Sewer
|
Sanitary Sewer |
|
Size Depth
|
131 Ft ,7 In |
|
Size Frontage
|
66 Ft |
|
Size Irregular
|
66 X 131.6 Ft |
|
Size Total Text
|
66 X 131.6 Ft |
|
Zoning Description
|
A2 |
Rooms
| Level |
Type |
Length |
Width |
Dimensions |
|
Second Level |
Living Room |
4.29 m |
4.44 m |
4.29 m x 4.44 m |
|
Second Level |
Laundry Room |
2.56 m |
2.28 m |
2.56 m x 2.28 m |
|
Second Level |
Bathroom |
1.62 m |
2.28 m |
1.62 m x 2.28 m |
|
Third Level |
Other |
2.28 m |
1.67 m |
2.28 m x 1.67 m |
|
Third Level |
Bathroom |
4.09 m |
2.23 m |
4.09 m x 2.23 m |
|
Third Level |
Bedroom |
3.48 m |
3.5 m |
3.48 m x 3.5 m |
|
Third Level |
Bedroom |
3.5 m |
3.81 m |
3.5 m x 3.81 m |
|
Third Level |
Bathroom |
2.31 m |
2.33 m |
2.31 m x 2.33 m |
|
Third Level |
Primary Bedroom |
4.97 m |
5.28 m |
4.97 m x 5.28 m |
|
Lower Level |
Sitting Room |
4.11 m |
4.24 m |
4.11 m x 4.24 m |
|
Lower Level |
Bathroom |
2.26 m |
2.1 m |
2.26 m x 2.1 m |
|
Lower Level |
Other |
1.6 m |
2.1 m |
1.6 m x 2.1 m |
|
Main Level |
Foyer |
2 m |
2.26 m |
2 m x 2.26 m |
|
Main Level |
Dining Room |
3.2 m |
3.83 m |
3.2 m x 3.83 m |
|
Main Level |
Kitchen |
5.18 m |
4.67 m |
5.18 m x 4.67 m |
Utilities
|
Electricity
|
Installed |
|
Sewer
|
Installed |
https://www.realtor.ca/real-estate/28956599/1076-7th-avenue-brockton-brockton
