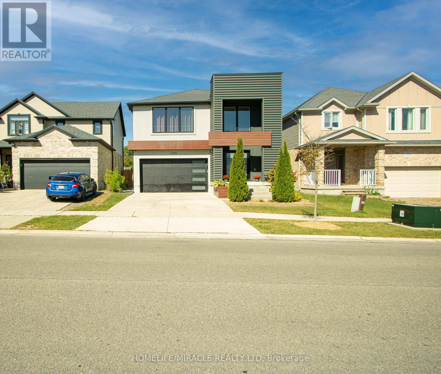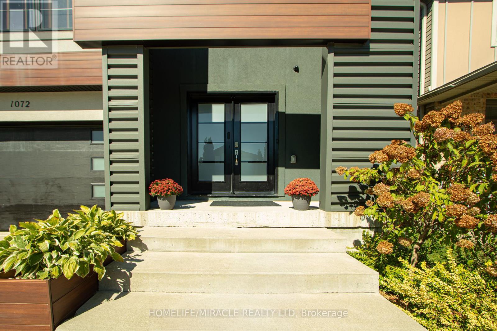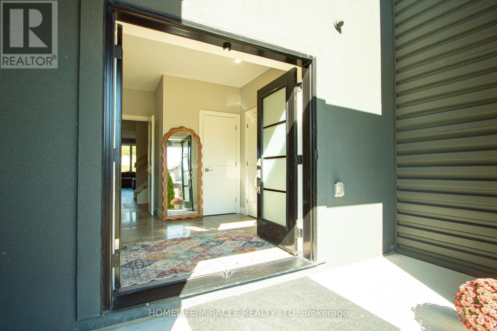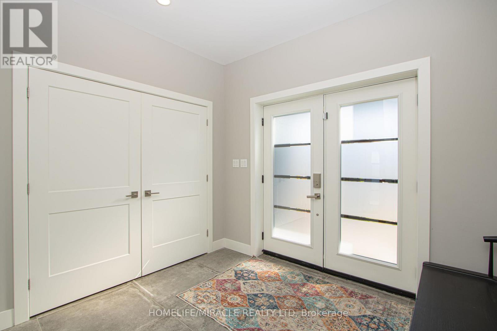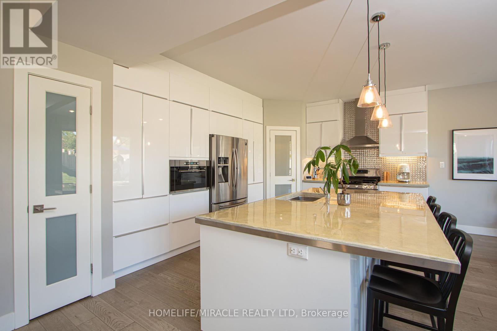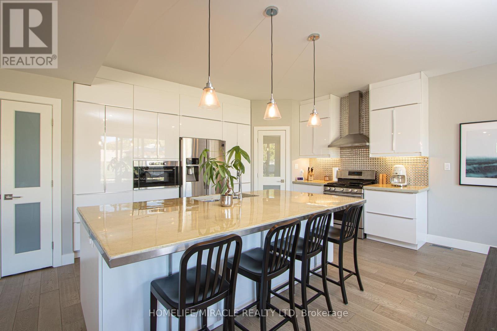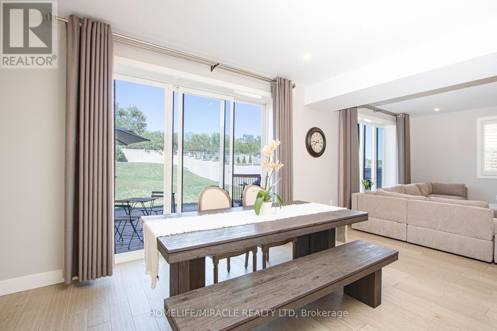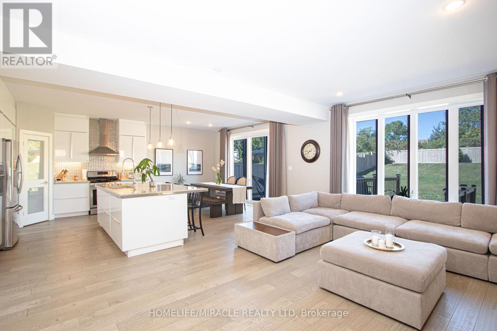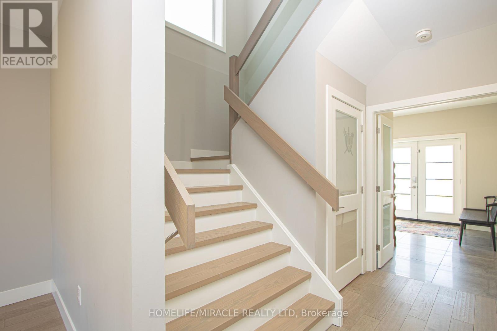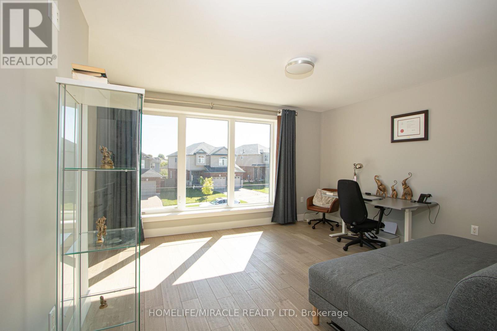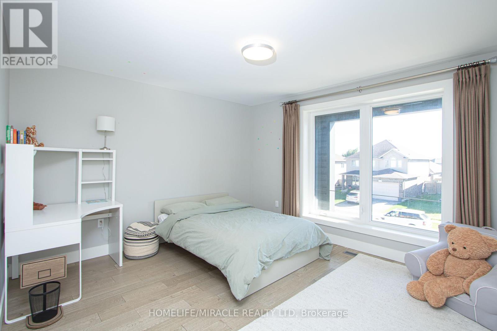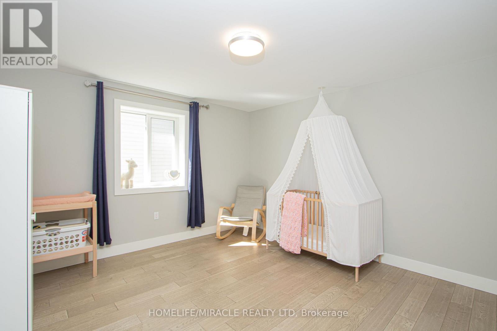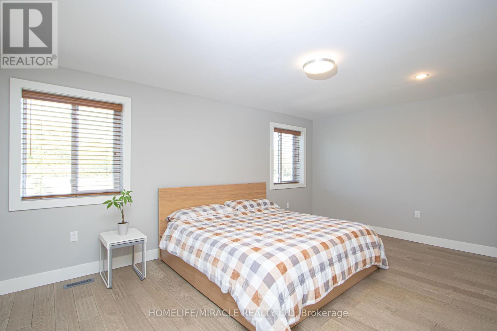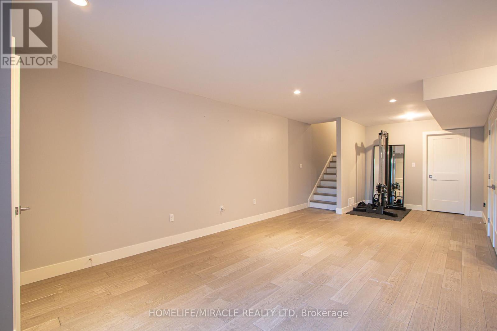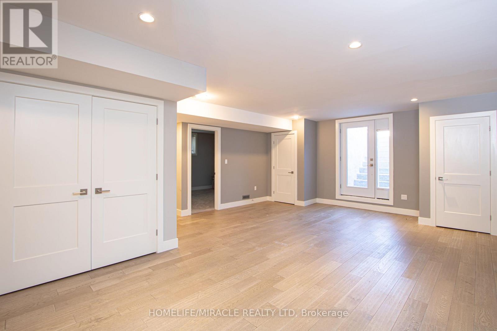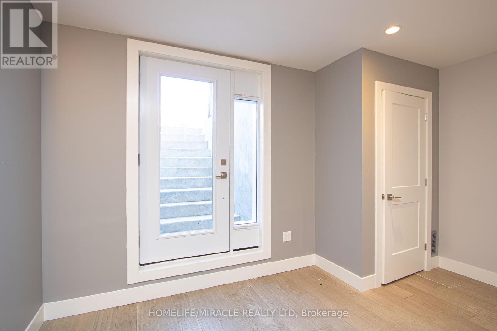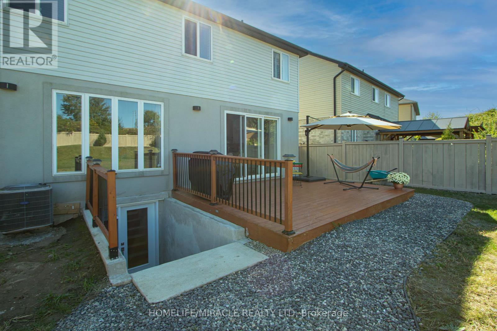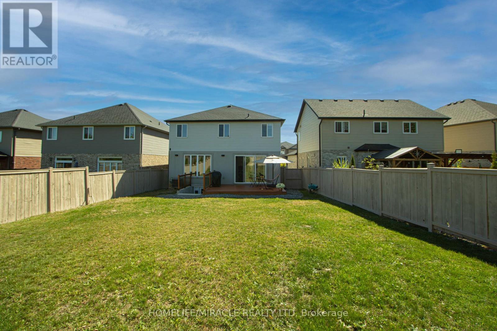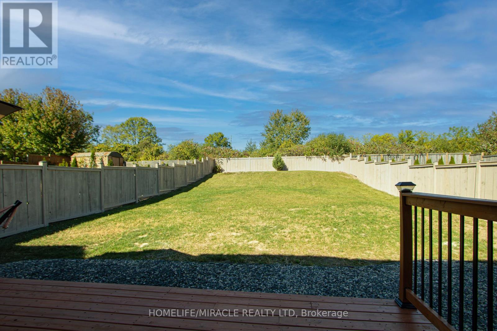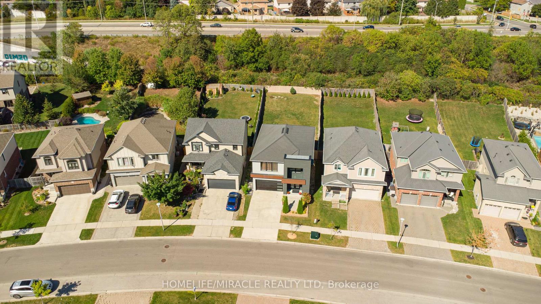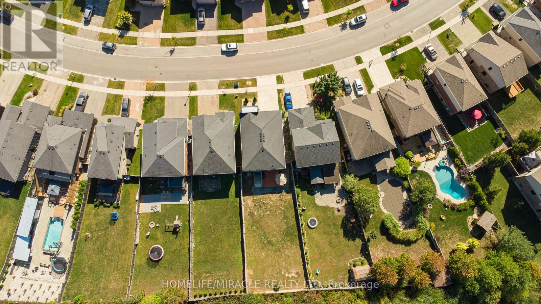6 Bedroom
4 Bathroom
2500 - 3000 sqft
Fireplace
Central Air Conditioning
Forced Air
Landscaped
$879,000
Bells & Whistles!! Modern custom built home, located in North London, accessible to all amenities, six years old, quality built construction of 2576 Sqft, plus 1176 sqft basement. Luxury white kitchen with grand center island, Built-in Stainless steel appliances, pantry, gas fire place, towering windows that floods natural light, 4 large bedrooms, 3 large custom well laid out washrooms. Professional finished basement, featuring a grand washroom, 2 bedrooms, and separate entrance into backyard. Exterior is maintenance free stucco, aluminum and steel siding. BBQ gas line, HRV, ICF all floor R40 performance. R50 attic. Pot lights throughout, 9 ft ceiling on Main floor, premium porcelain tiles. Beautiful wide staircase and Glass railings. 2nd floor fully equipped laundry room. The perfect family home in a sought-after location. (id:41954)
Property Details
|
MLS® Number
|
X12435737 |
|
Property Type
|
Single Family |
|
Community Name
|
North M |
|
Features
|
Backs On Greenbelt, Dry, Sump Pump, In-law Suite |
|
Parking Space Total
|
3 |
|
Structure
|
Porch |
|
View Type
|
City View |
Building
|
Bathroom Total
|
4 |
|
Bedrooms Above Ground
|
4 |
|
Bedrooms Below Ground
|
2 |
|
Bedrooms Total
|
6 |
|
Age
|
6 To 15 Years |
|
Appliances
|
Garage Door Opener Remote(s), Oven - Built-in, Central Vacuum, Range, Garburator, Water Heater, Water Meter |
|
Basement Development
|
Finished |
|
Basement Features
|
Separate Entrance, Walk Out |
|
Basement Type
|
N/a (finished) |
|
Construction Style Attachment
|
Detached |
|
Cooling Type
|
Central Air Conditioning |
|
Exterior Finish
|
Steel, Stucco |
|
Fire Protection
|
Security System |
|
Fireplace Present
|
Yes |
|
Fireplace Total
|
1 |
|
Foundation Type
|
Insulated Concrete Forms, Concrete |
|
Half Bath Total
|
1 |
|
Heating Fuel
|
Natural Gas |
|
Heating Type
|
Forced Air |
|
Stories Total
|
2 |
|
Size Interior
|
2500 - 3000 Sqft |
|
Type
|
House |
|
Utility Water
|
Municipal Water |
Parking
Land
|
Acreage
|
No |
|
Landscape Features
|
Landscaped |
|
Sewer
|
Sanitary Sewer |
|
Size Depth
|
167 M |
|
Size Frontage
|
33.86 M |
|
Size Irregular
|
33.9 X 167 M |
|
Size Total Text
|
33.9 X 167 M |
Rooms
| Level |
Type |
Length |
Width |
Dimensions |
|
Second Level |
Primary Bedroom |
5.33 m |
3.86 m |
5.33 m x 3.86 m |
|
Second Level |
Bedroom 2 |
4.32 m |
3.66 m |
4.32 m x 3.66 m |
|
Second Level |
Bedroom 3 |
4.5 m |
4.34 m |
4.5 m x 4.34 m |
|
Second Level |
Bedroom 4 |
3.94 m |
3.78 m |
3.94 m x 3.78 m |
|
Basement |
Great Room |
5.38 m |
4.78 m |
5.38 m x 4.78 m |
|
Basement |
Bedroom 5 |
3.78 m |
3.56 m |
3.78 m x 3.56 m |
|
Basement |
Bedroom |
4.19 m |
3.17 m |
4.19 m x 3.17 m |
|
Main Level |
Kitchen |
3.65 m |
3.51 m |
3.65 m x 3.51 m |
|
Main Level |
Family Room |
6.65 m |
4.44 m |
6.65 m x 4.44 m |
https://www.realtor.ca/real-estate/28932083/1072-oakcrossing-road-london-north-north-m-north-m
