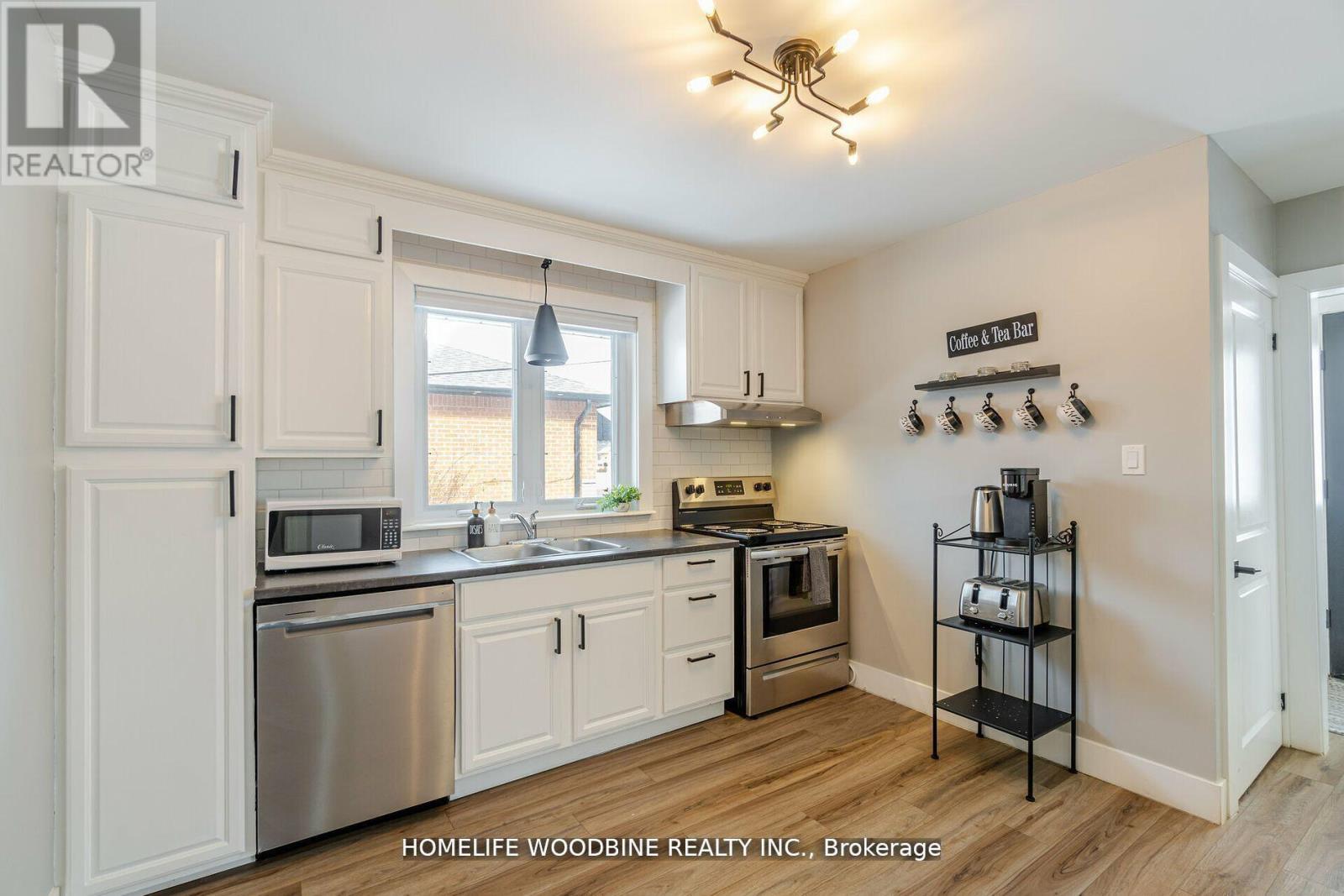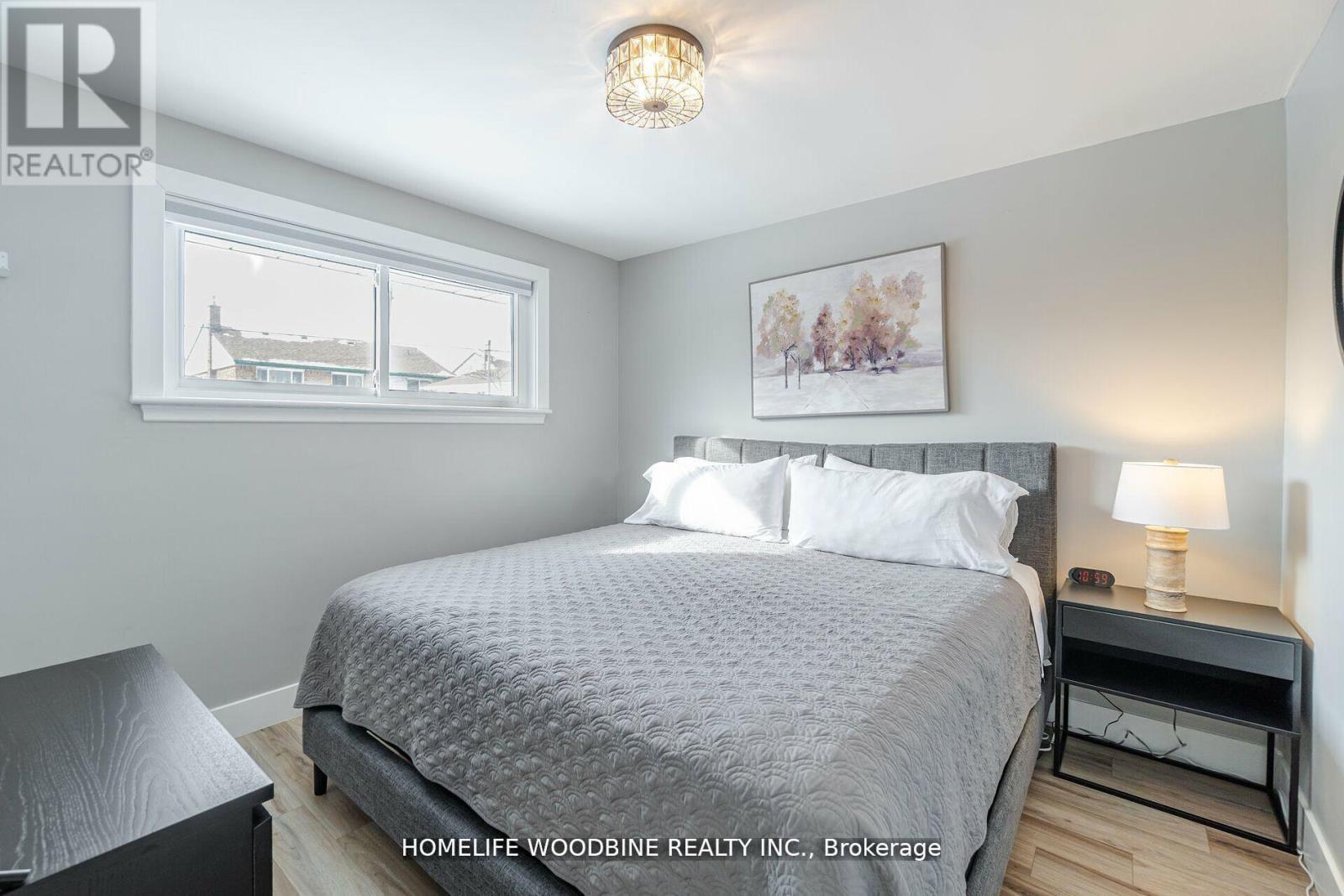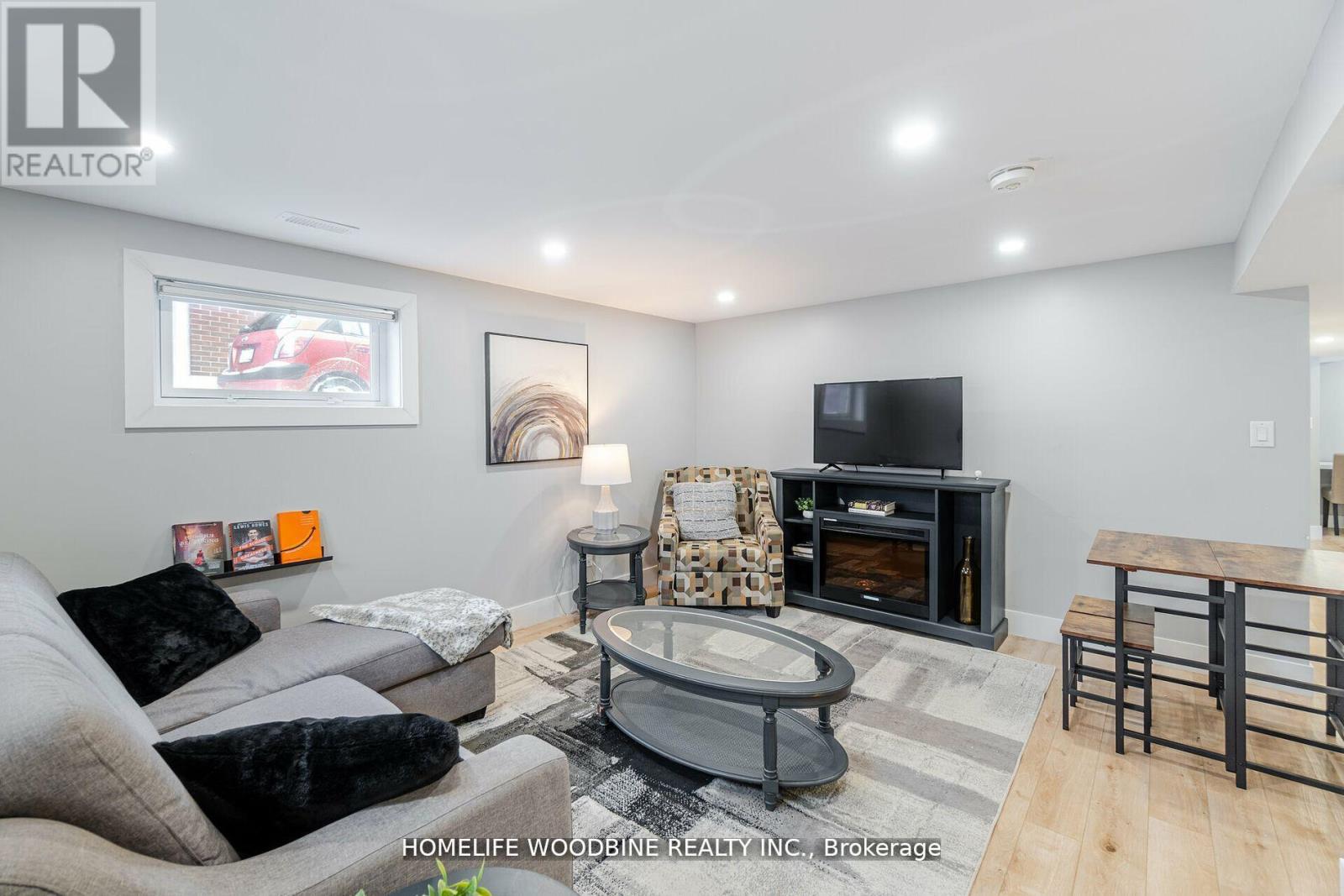5 Bedroom
2 Bathroom
Bungalow
Central Air Conditioning
Forced Air
$849,000
If you are looking for an investment property boasting dual rental income, are a first-time home buyer looking for a turnkey home with potential rental income or a dual family seeking separate living under one roof this legal duplex is for you. Two separate units tastefully renovated with a natural pallet, stainless steel kitchen appliances, sophisticated ecobee system, individual laundry with separate meters, and electrical panels. This 3 bed, 1 bath upper and 2 bed 1 bath lower duplex boasts an oversized driveway for ample car parking and a great sized yard that is situated in a quiet neighborhood in the Hampton Heights area minutes to amenities, shops, schools, transit and parks. **EXTRAS** All furniture (living, kitchen, bedrooms, and outdoor), kitchen accessories/small appliances, linens, and small accessories throughout are negatable and possible to include making this a turn key opportunity you wouldn't want to pass up. (id:41954)
Property Details
|
MLS® Number
|
X11910613 |
|
Property Type
|
Single Family |
|
Community Name
|
Hampton Heights |
|
Parking Space Total
|
3 |
Building
|
Bathroom Total
|
2 |
|
Bedrooms Above Ground
|
3 |
|
Bedrooms Below Ground
|
2 |
|
Bedrooms Total
|
5 |
|
Appliances
|
Dishwasher, Dryer, Refrigerator, Two Stoves, Two Washers, Window Coverings |
|
Architectural Style
|
Bungalow |
|
Basement Development
|
Finished |
|
Basement Type
|
Full (finished) |
|
Cooling Type
|
Central Air Conditioning |
|
Exterior Finish
|
Brick |
|
Foundation Type
|
Unknown |
|
Heating Fuel
|
Natural Gas |
|
Heating Type
|
Forced Air |
|
Stories Total
|
1 |
|
Type
|
Duplex |
|
Utility Water
|
Municipal Water |
Land
|
Acreage
|
No |
|
Sewer
|
Sanitary Sewer |
|
Size Depth
|
109 Ft ,9 In |
|
Size Frontage
|
45 Ft |
|
Size Irregular
|
45 X 109.79 Ft |
|
Size Total Text
|
45 X 109.79 Ft |
Rooms
| Level |
Type |
Length |
Width |
Dimensions |
|
Basement |
Laundry Room |
|
|
Measurements not available |
|
Basement |
Bathroom |
|
|
Measurements not available |
|
Basement |
Kitchen |
3.1 m |
2.56 m |
3.1 m x 2.56 m |
|
Basement |
Living Room |
4.41 m |
4.48 m |
4.41 m x 4.48 m |
|
Basement |
Bedroom |
2.92 m |
2.46 m |
2.92 m x 2.46 m |
|
Basement |
Bedroom |
2.92 m |
3 m |
2.92 m x 3 m |
|
Main Level |
Kitchen |
3.24 m |
3.23 m |
3.24 m x 3.23 m |
|
Main Level |
Living Room |
4.57 m |
3.93 m |
4.57 m x 3.93 m |
|
Main Level |
Bedroom |
3.26 m |
3.23 m |
3.26 m x 3.23 m |
|
Main Level |
Bedroom |
2.43 m |
3.13 m |
2.43 m x 3.13 m |
|
Main Level |
Bedroom |
2.77 m |
2.8 m |
2.77 m x 2.8 m |
|
Main Level |
Bathroom |
|
|
Measurements not available |
https://www.realtor.ca/real-estate/27773617/107-winchester-boulevard-hamilton-hampton-heights-hampton-heights


































