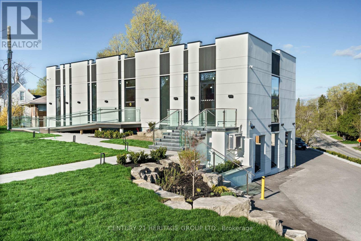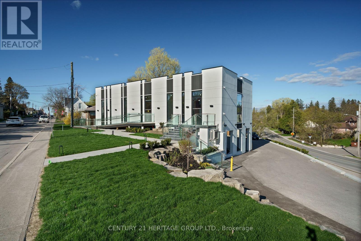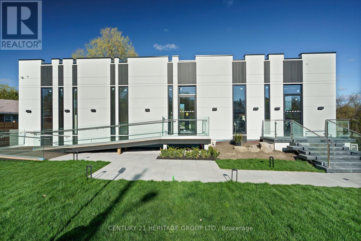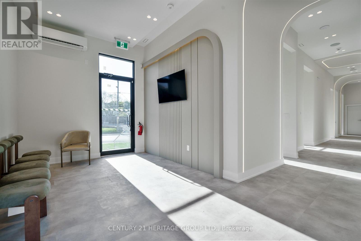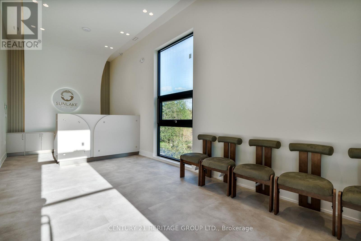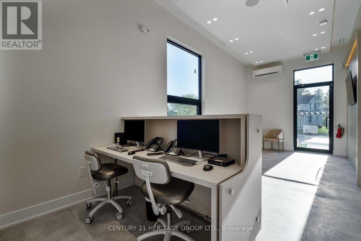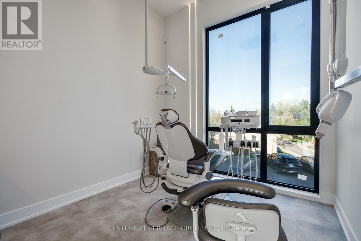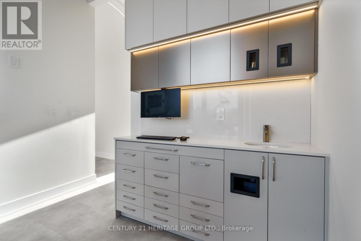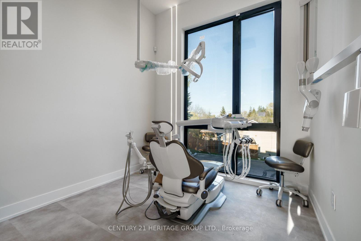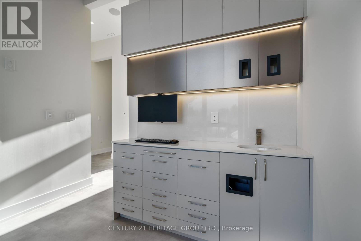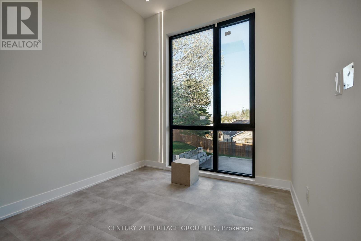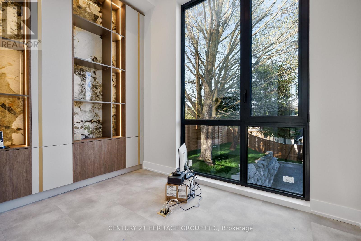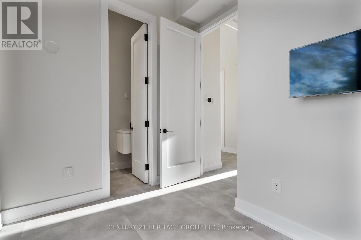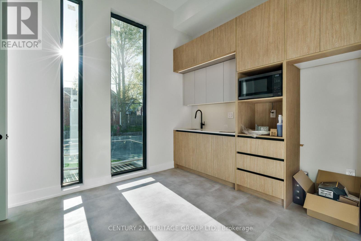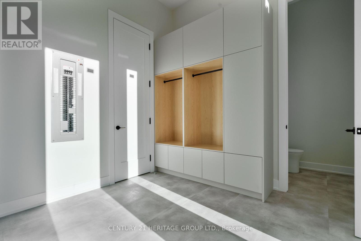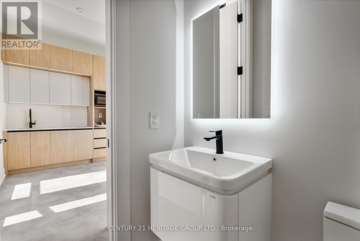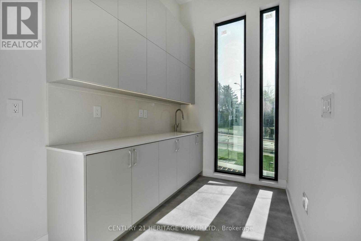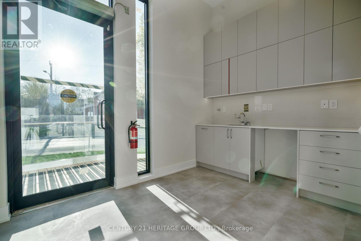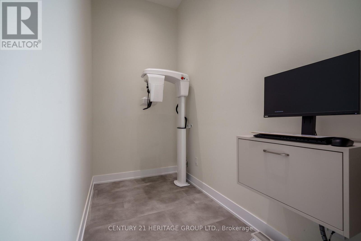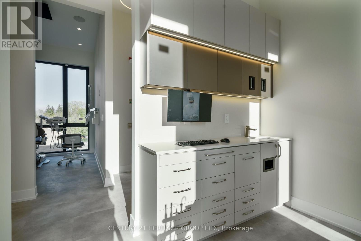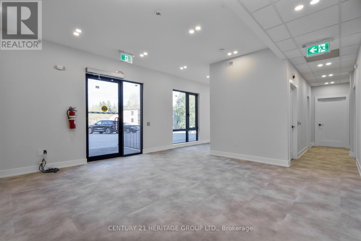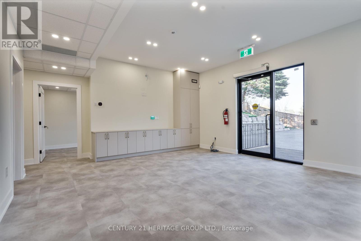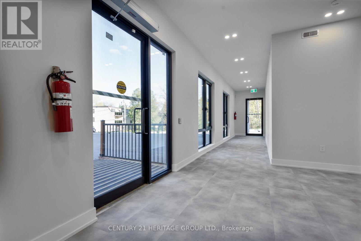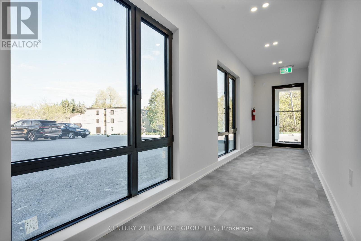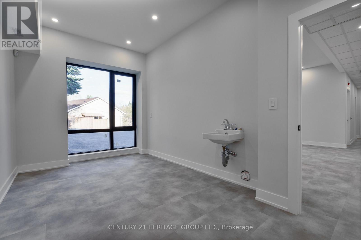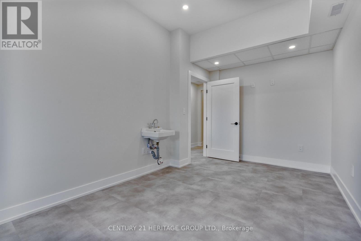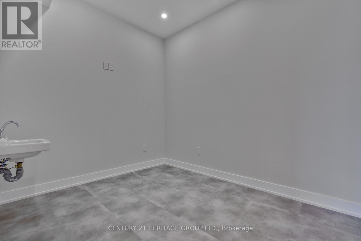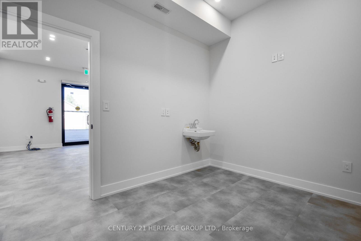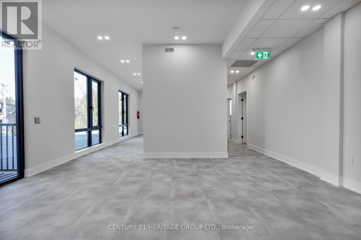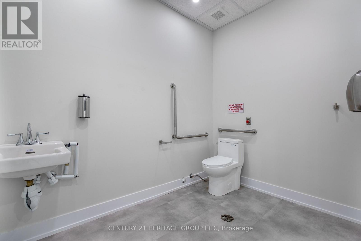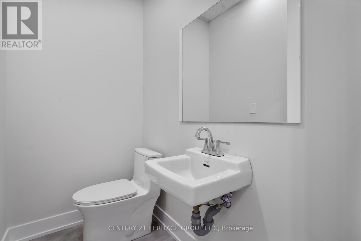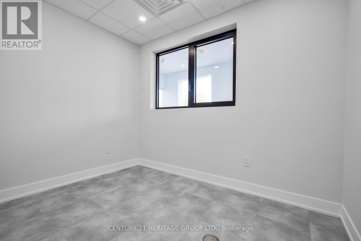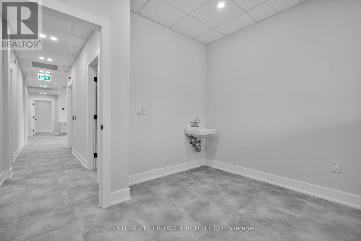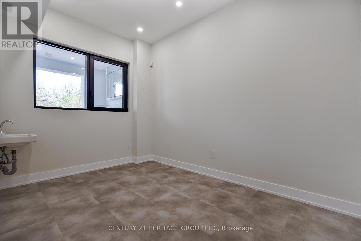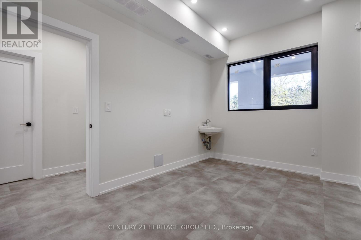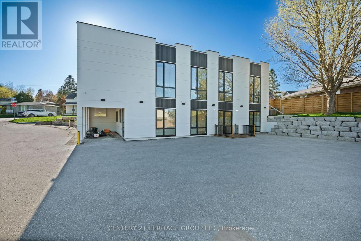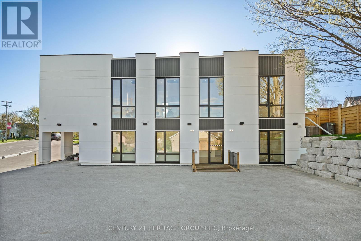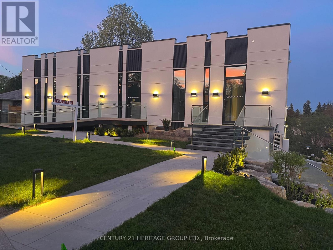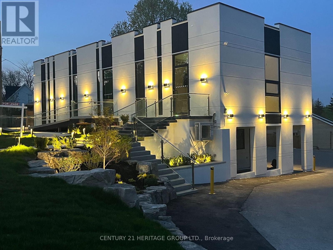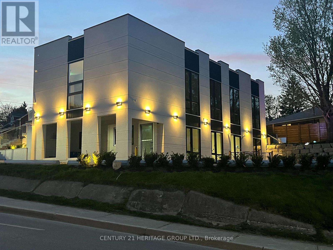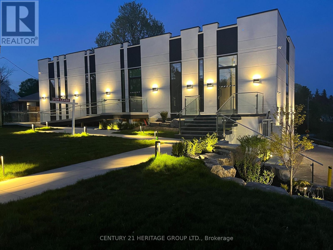107 Toronto Street Uxbridge, Ontario L9P 1H4
$4,770,000
For Sale: Premium Dental/Medical Building in Downtown Uxbridge. Now available a brand new, architecturally designed two-storey medical/dental facility, ideally located in the downtown core of Uxbridge. This free-standing, purpose-built building offers a perfect blend of high-end design, optimal functionality, and long-term value for medical and dental professionals. Designed with sophistication inside and out, the building features premium interior finishes, custom lighting, and fully barrier-free access, including a heated wheelchair ramp and universal washrooms. Its professionally landscaped exterior and striking curb appeal make it a standout in the neighborhood. Exceptional Feature: On-Site Private Parking. What truly sets this property apart is the inclusion of dedicated on-site private parking a rare and highly sought-after feature in the downtown Uxbridge core. In an area where parking is scarce, this amenity provides unmatched convenience and value for both practitioners and clients. For medical uses, especially, private parking is a significant advantage and often a deciding factor for patients. The upper level is tailored for a fully operational or expanding dental practice, while the lower level offers a self-contained suite, ideal for additional medical professionals or other business tenants. Each unit is fully independent, with separate entrances and proper fire separation allowing for flexible usage and potential rental income. We welcome third-party appraisals for leasehold improvements and equipment, and are happy to provide detailed floor plans, zoning information, or investment analysis upon request. Don't miss this opportunity to own a premium medical property with features that are increasingly rare especially private parking in the downtown core. (id:41954)
Property Details
| MLS® Number | N12202059 |
| Property Type | Office |
| Community Name | Uxbridge |
| Features | Irregular Lot Size |
| Parking Space Total | 12 |
Building
| Bathroom Total | 5 |
| Age | New Building |
| Cooling Type | Fully Air Conditioned |
| Heating Fuel | Natural Gas |
| Heating Type | Forced Air |
| Size Exterior | 3793.5 Sqft |
| Size Interior | 3794 Sqft |
| Type | Offices |
| Utility Water | Municipal Water |
Land
| Acreage | No |
| Size Depth | 127 Ft ,1 In |
| Size Frontage | 100 Ft |
| Size Irregular | Bldg=100.04 X 127.11 Ft ; 74.74x96.97x47.75x27.01x25.34x6.16x6.1 |
| Size Total Text | Bldg=100.04 X 127.11 Ft ; 74.74x96.97x47.75x27.01x25.34x6.16x6.1 |
| Zoning Description | Commercial (medical/dental Use) |
https://www.realtor.ca/real-estate/28428766/107-toronto-street-uxbridge-uxbridge
Interested?
Contact us for more information
