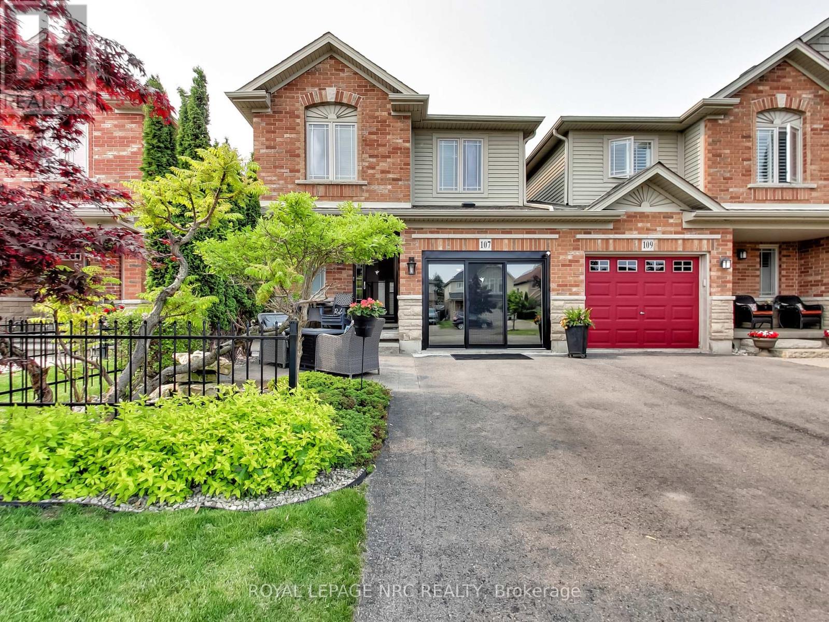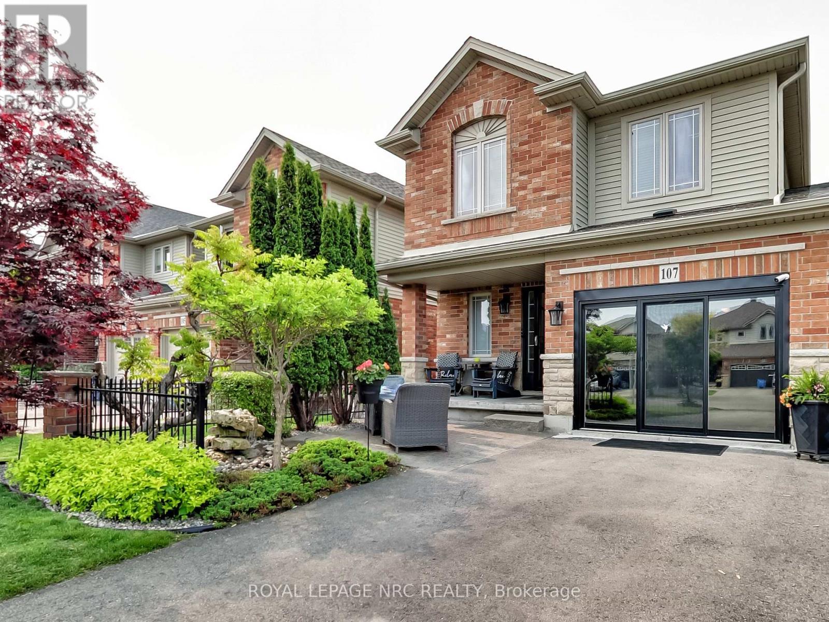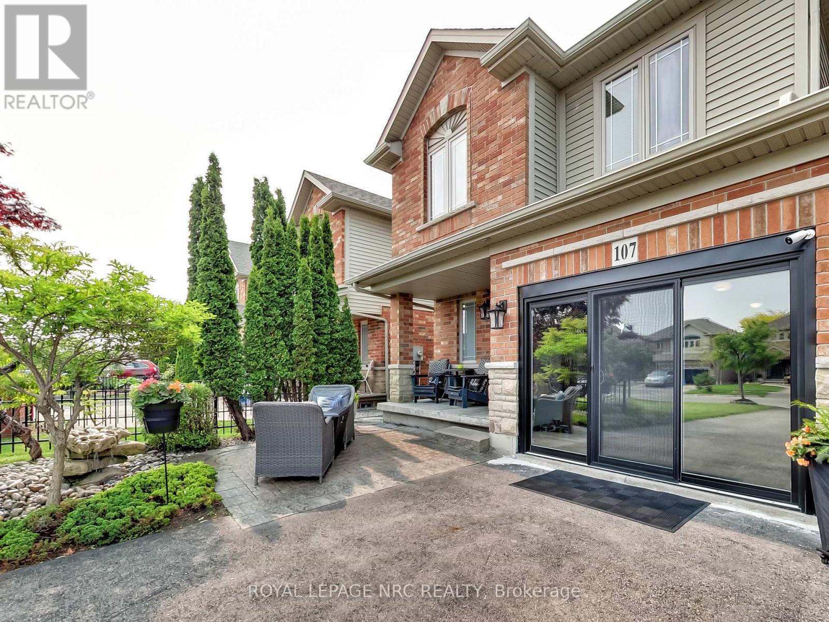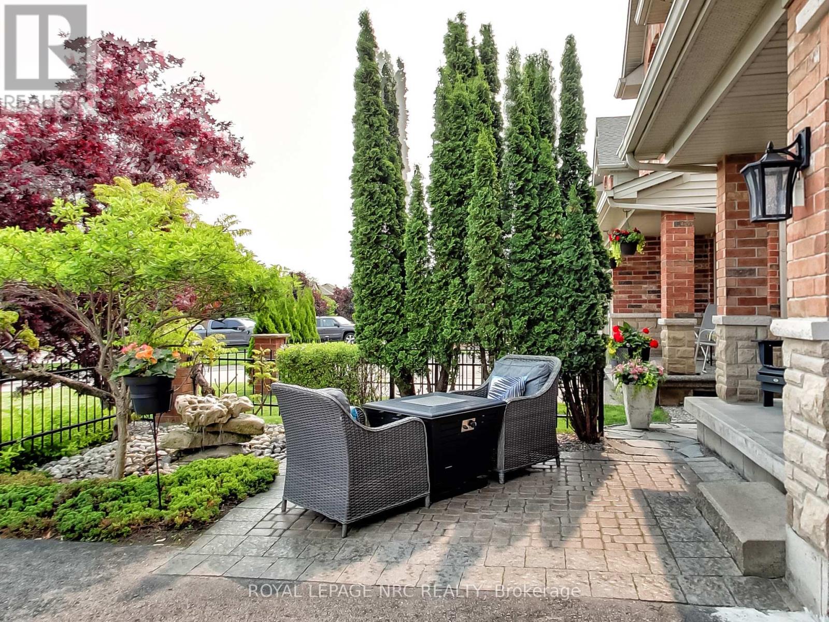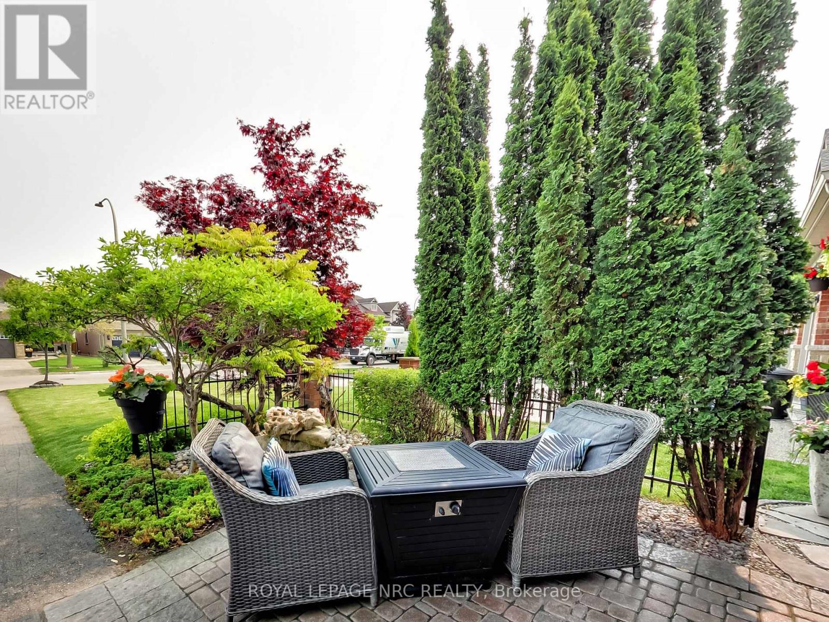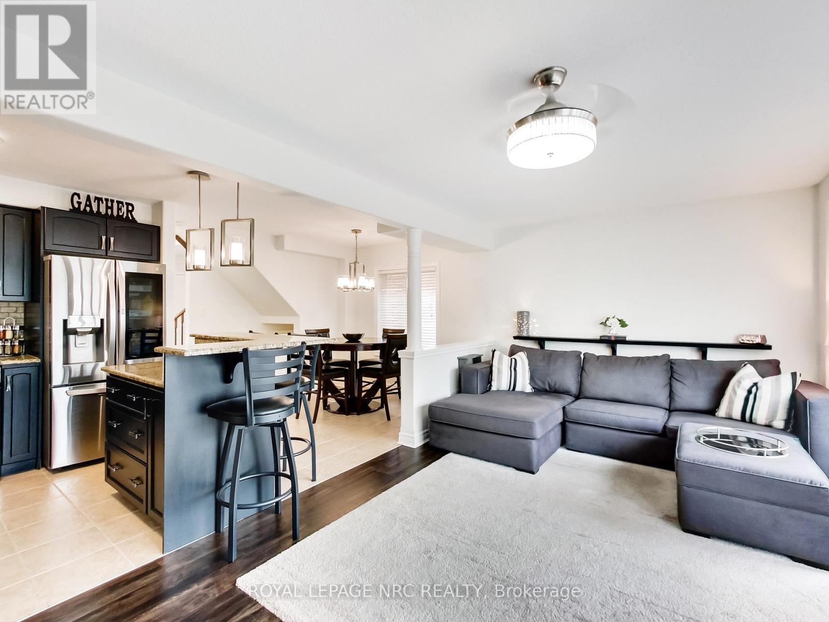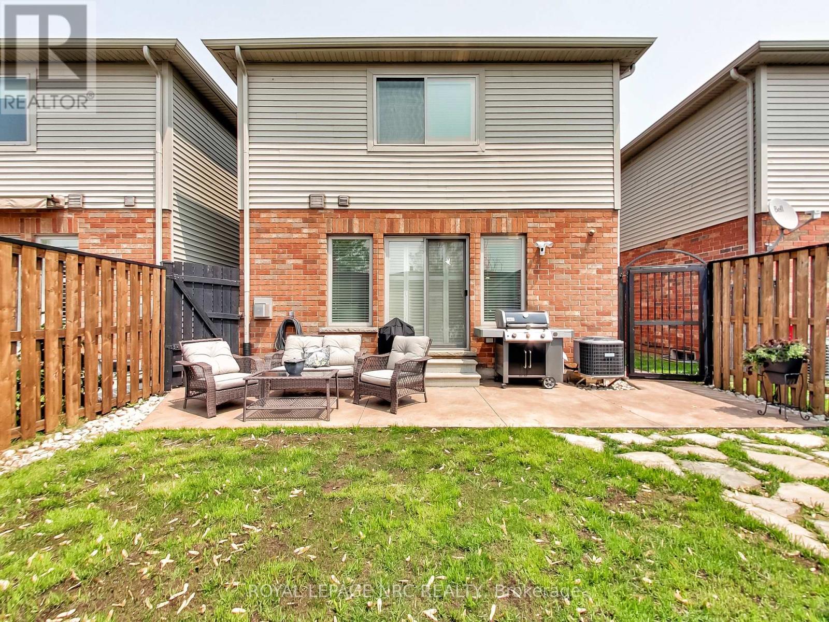3 Bedroom
3 Bathroom
1100 - 1500 sqft
Fireplace
Central Air Conditioning
Forced Air
$599,900
Welcome to 107 Sumner Crescent, Grimsby where style, space, and location come together beautifully! This gorgeous end-unit townhome offers the perfect blend of modern upgrades and functional design in one of Grimsby's most family-friendly neighbourhoods. Step inside this open-concept home and youll immediately notice the attention to detail and quality finishes throughout. From the upgraded flooring to the enhanced layout, every inch has been thoughtfully designed. The kitchen is a true showpiece, featuring granite countertops, a raised island, stainless steel appliances, and stylish cabinetryideal for entertaining and everyday living. Upstairs, you'll find three spacious bedrooms, including a luxurious primary suite with a walk-in closet and a beautifully upgraded ensuite bathroom. For added convenience, the laundry is located on the second level, right where you need it most. The finished basement adds valuable living space with a modern 3-piece bathroom, perfect for guests or additional family needs. The garage has been converted into a versatile multi-functional roomideal for a home gym, office, playroom, or studio with direct access to the deep 122' backyard. Enjoy the outdoors in the private, fully fenced yard, complete with a storage shed and plenty of space for entertaining or relaxing. The extended driveway offers ample parking for family and visitors. Situated in a quiet, highly desirable Grimsby neighbourhood, youre close to schools, parks, shopping, and just minutes to the QEWoffering the best of small-town charm with big-city convenience. Whether you're upsizing, downsizing, or investing, 107 Sumner Crescent is the one you've been waiting for! (id:41954)
Property Details
|
MLS® Number
|
X12203593 |
|
Property Type
|
Single Family |
|
Community Name
|
540 - Grimsby Beach |
|
Equipment Type
|
Water Heater - Gas |
|
Features
|
Sump Pump |
|
Parking Space Total
|
4 |
|
Rental Equipment Type
|
Water Heater - Gas |
Building
|
Bathroom Total
|
3 |
|
Bedrooms Above Ground
|
3 |
|
Bedrooms Total
|
3 |
|
Appliances
|
Dishwasher, Dryer, Microwave, Stove, Washer, Window Coverings |
|
Basement Development
|
Finished |
|
Basement Type
|
Full (finished) |
|
Construction Style Attachment
|
Attached |
|
Cooling Type
|
Central Air Conditioning |
|
Exterior Finish
|
Brick, Vinyl Siding |
|
Fireplace Present
|
Yes |
|
Fireplace Total
|
1 |
|
Foundation Type
|
Poured Concrete |
|
Half Bath Total
|
1 |
|
Heating Fuel
|
Natural Gas |
|
Heating Type
|
Forced Air |
|
Stories Total
|
2 |
|
Size Interior
|
1100 - 1500 Sqft |
|
Type
|
Row / Townhouse |
|
Utility Water
|
Municipal Water |
Parking
Land
|
Acreage
|
No |
|
Sewer
|
Sanitary Sewer |
|
Size Depth
|
122 Ft ,10 In |
|
Size Frontage
|
27 Ft ,1 In |
|
Size Irregular
|
27.1 X 122.9 Ft |
|
Size Total Text
|
27.1 X 122.9 Ft |
|
Zoning Description
|
Nd |
Rooms
| Level |
Type |
Length |
Width |
Dimensions |
|
Second Level |
Primary Bedroom |
6.02 m |
3.38 m |
6.02 m x 3.38 m |
|
Second Level |
Bathroom |
|
|
Measurements not available |
|
Second Level |
Bedroom 2 |
3.2 m |
3.33 m |
3.2 m x 3.33 m |
|
Second Level |
Bedroom 3 |
2.67 m |
3.68 m |
2.67 m x 3.68 m |
|
Basement |
Bathroom |
|
|
Measurements not available |
|
Basement |
Recreational, Games Room |
5.79 m |
4.19 m |
5.79 m x 4.19 m |
|
Main Level |
Foyer |
1.37 m |
2.29 m |
1.37 m x 2.29 m |
|
Main Level |
Bathroom |
|
|
Measurements not available |
|
Main Level |
Living Room |
5.89 m |
3.3 m |
5.89 m x 3.3 m |
|
Main Level |
Dining Room |
3.25 m |
2.13 m |
3.25 m x 2.13 m |
|
Main Level |
Kitchen |
2.67 m |
2.87 m |
2.67 m x 2.87 m |
https://www.realtor.ca/real-estate/28432084/107-sumner-crescent-grimsby-grimsby-beach-540-grimsby-beach
