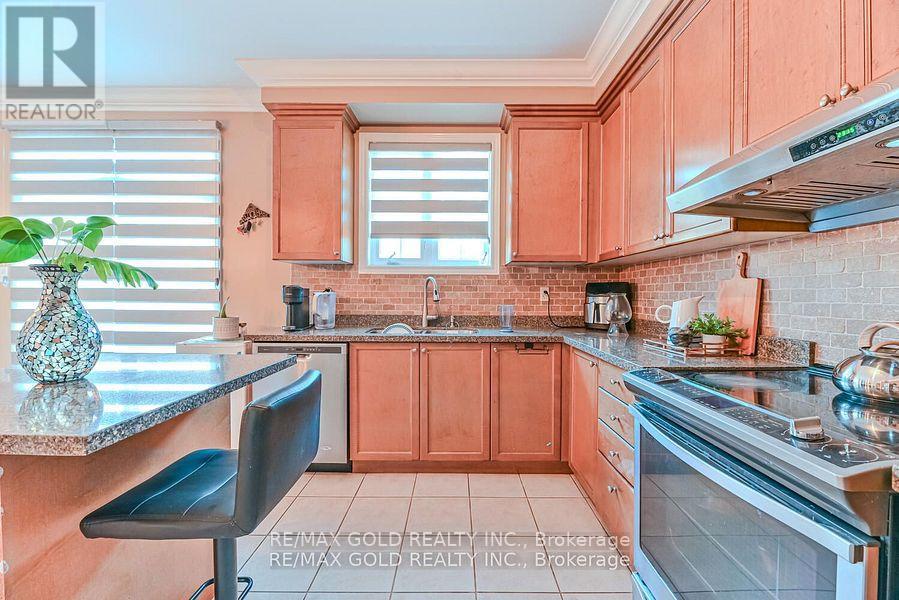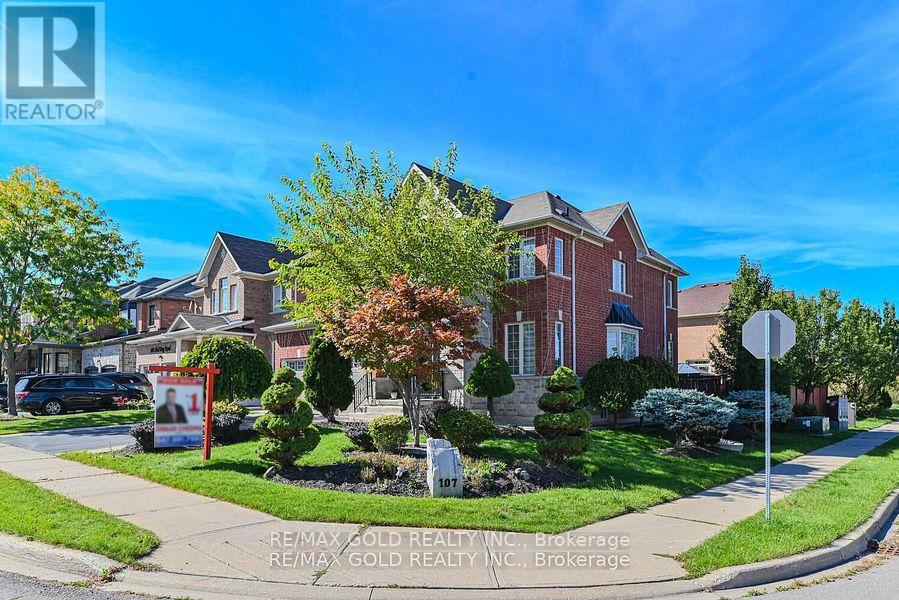6 Bedroom
5 Bathroom
Fireplace
Central Air Conditioning
Forced Air
$1,374,900
Luxury Premium Corner 51ft Lot. Around 3500+sqft Living Space with Finished Basement. 4+2 Bedrooms Finished Basement with Sep-Ent. Basement Rented For $2000. Amazing Layout House With Feature Separate Living Area, Dining & Separate Family Room, Upgraded Kitchen With pantry and all Stainless Steels Appliances + Formal Breakfast Area. Sprinkler System Installed with landscaping. Zebra blends. Hardwood Floor With Oak Stairs. Crown Molding. Zebra Blinds Big Sun Filled Windows Throughout. 2nd Floor 4 Bedrooms With 3 Washrooms. Modern Kitchen with Stainless Steel Appliances. Close to Park, Plaza, School and all other Amenities & Much More.. Don't Miss it!!! **** EXTRAS **** 2 Fridges , 2 Stoves , Dishwasher, Washer & Dryer, All Elf. (id:41954)
Property Details
|
MLS® Number
|
W11920512 |
|
Property Type
|
Single Family |
|
Community Name
|
Sandringham-Wellington |
|
Parking Space Total
|
6 |
Building
|
Bathroom Total
|
5 |
|
Bedrooms Above Ground
|
4 |
|
Bedrooms Below Ground
|
2 |
|
Bedrooms Total
|
6 |
|
Basement Development
|
Finished |
|
Basement Features
|
Separate Entrance |
|
Basement Type
|
N/a (finished) |
|
Construction Style Attachment
|
Detached |
|
Cooling Type
|
Central Air Conditioning |
|
Exterior Finish
|
Brick, Stone |
|
Fireplace Present
|
Yes |
|
Half Bath Total
|
1 |
|
Heating Fuel
|
Natural Gas |
|
Heating Type
|
Forced Air |
|
Stories Total
|
2 |
|
Type
|
House |
|
Utility Water
|
Municipal Water |
Parking
Land
|
Acreage
|
No |
|
Sewer
|
Sanitary Sewer |
|
Size Depth
|
88 Ft ,6 In |
|
Size Frontage
|
51 Ft ,6 In |
|
Size Irregular
|
51.51 X 88.58 Ft |
|
Size Total Text
|
51.51 X 88.58 Ft |
https://www.realtor.ca/real-estate/27795160/107-sled-dog-road-brampton-sandringham-wellington-sandringham-wellington









































