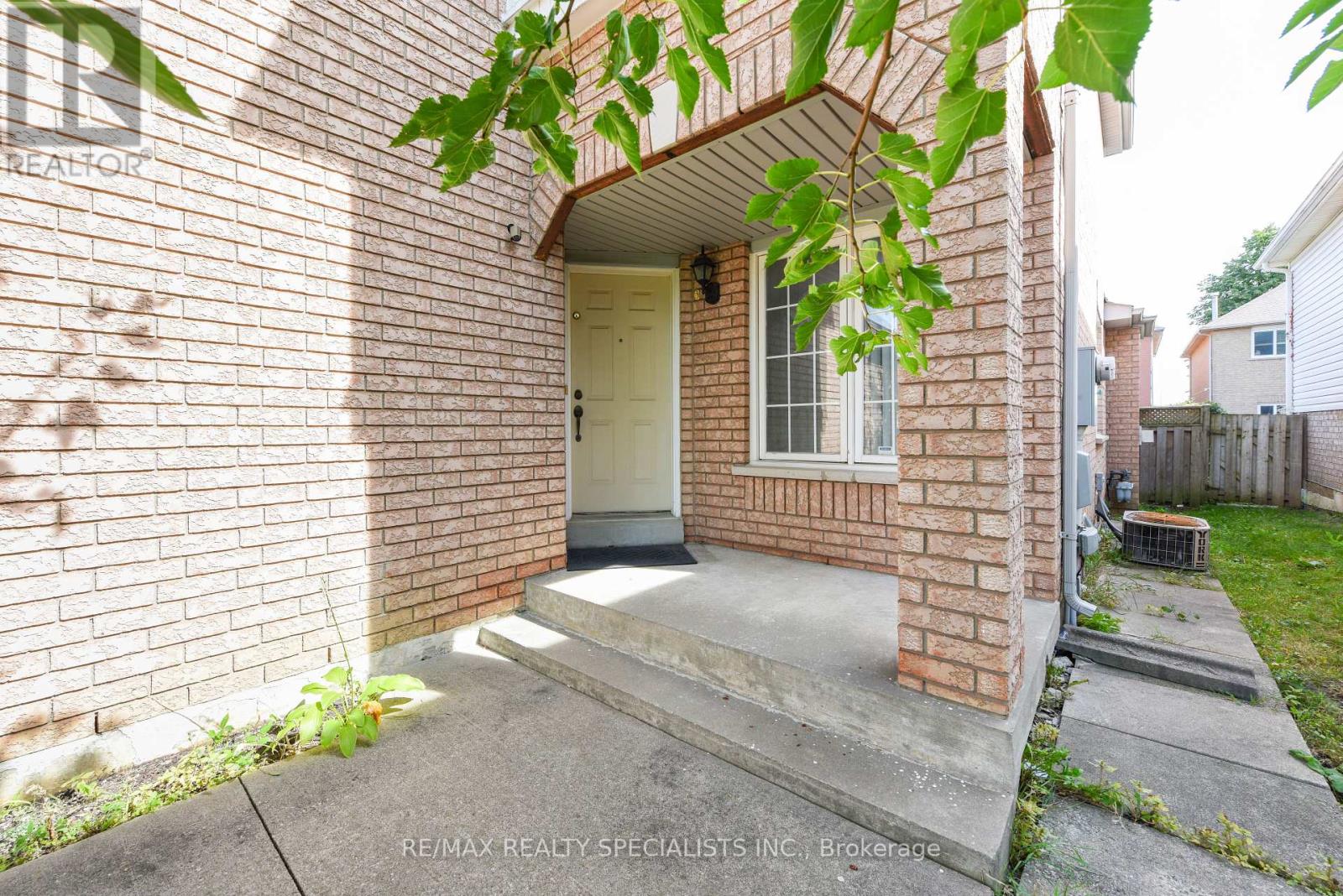3 Bedroom
3 Bathroom
Fireplace
Central Air Conditioning
Forced Air
$930,000
Impressive Detached Home by Regal Crest @ Great Location, Steps to all family needs** 2 Car Garage, All Brick, *Beautiful Lay-Out. Spacious Bedrooms & Main floor** Sep Living & Dining & Sep Family room, Open concept with Eat-in Kitchen, W/O to Backyard w/ garden Shed, Semi-round Staircase** Primary Bedroom comes with Hardwood floor and remote controlled fan and light. All Appliances included, All Furniture negotiable with right price**, including imported solid-wood artistic benches, Dining hutch etc.* (id:41954)
Property Details
|
MLS® Number
|
W11921209 |
|
Property Type
|
Single Family |
|
Community Name
|
Sandringham-Wellington |
|
Amenities Near By
|
Public Transit, Schools |
|
Parking Space Total
|
6 |
|
Structure
|
Shed |
Building
|
Bathroom Total
|
3 |
|
Bedrooms Above Ground
|
3 |
|
Bedrooms Total
|
3 |
|
Appliances
|
Central Vacuum, Dishwasher, Dryer, Refrigerator, Stove, Washer |
|
Basement Development
|
Unfinished |
|
Basement Type
|
N/a (unfinished) |
|
Construction Style Attachment
|
Detached |
|
Cooling Type
|
Central Air Conditioning |
|
Exterior Finish
|
Brick |
|
Fireplace Present
|
Yes |
|
Flooring Type
|
Carpeted, Ceramic, Hardwood |
|
Foundation Type
|
Concrete |
|
Half Bath Total
|
1 |
|
Heating Fuel
|
Natural Gas |
|
Heating Type
|
Forced Air |
|
Stories Total
|
2 |
|
Type
|
House |
|
Utility Water
|
Municipal Water |
Parking
Land
|
Acreage
|
No |
|
Fence Type
|
Fenced Yard |
|
Land Amenities
|
Public Transit, Schools |
|
Sewer
|
Sanitary Sewer |
|
Size Depth
|
108 Ft ,3 In |
|
Size Frontage
|
36 Ft |
|
Size Irregular
|
36 X 108.27 Ft ; As Per Plan |
|
Size Total Text
|
36 X 108.27 Ft ; As Per Plan |
|
Zoning Description
|
Res,. ** |
Rooms
| Level |
Type |
Length |
Width |
Dimensions |
|
Main Level |
Living Room |
7.94 m |
3.23 m |
7.94 m x 3.23 m |
|
Main Level |
Dining Room |
7.94 m |
3.23 m |
7.94 m x 3.23 m |
|
Main Level |
Family Room |
6.42 m |
3.14 m |
6.42 m x 3.14 m |
|
Main Level |
Kitchen |
4.64 m |
2.81 m |
4.64 m x 2.81 m |
|
Upper Level |
Primary Bedroom |
5.35 m |
6.09 m |
5.35 m x 6.09 m |
|
Upper Level |
Bedroom 2 |
3.38 m |
3.03 m |
3.38 m x 3.03 m |
|
Upper Level |
Bedroom 3 |
3.84 m |
3.03 m |
3.84 m x 3.03 m |
https://www.realtor.ca/real-estate/27796925/107-seclusion-crescent-brampton-sandringham-wellington-sandringham-wellington








