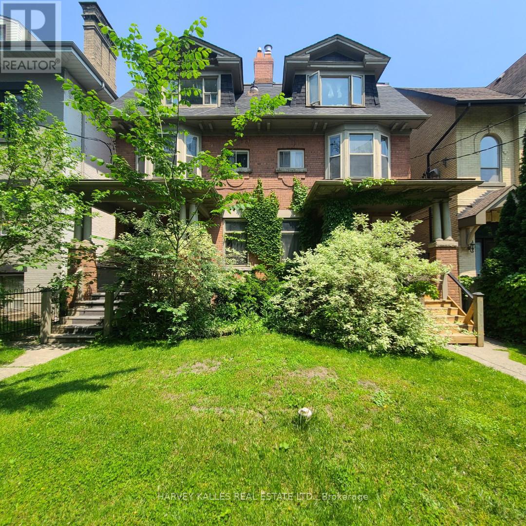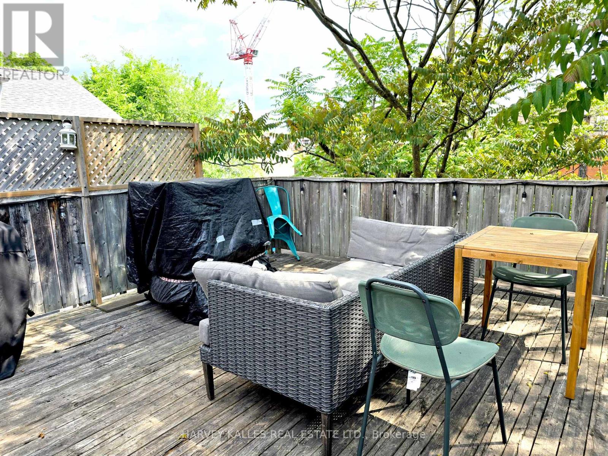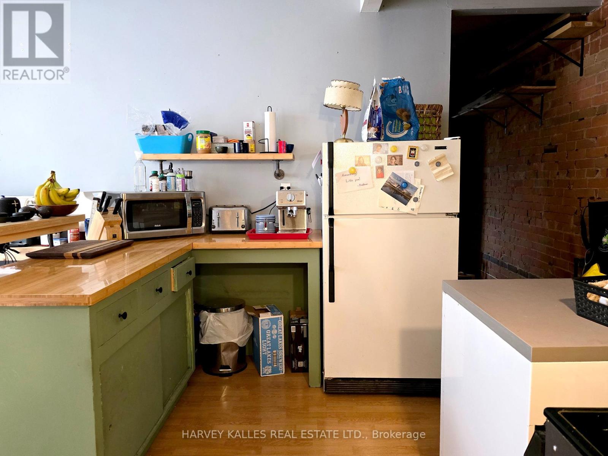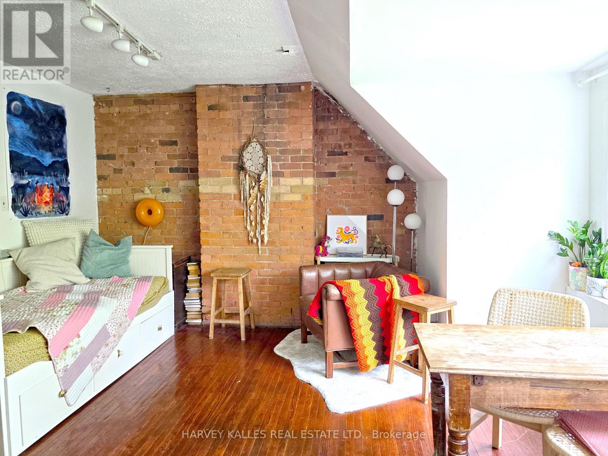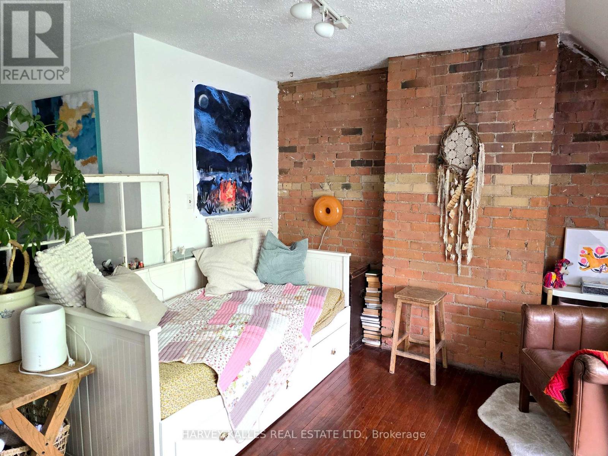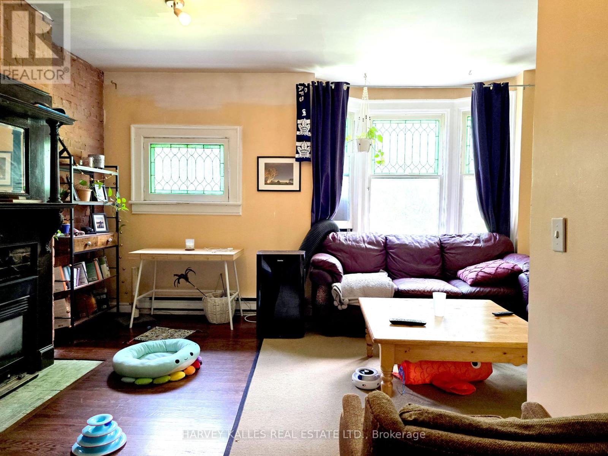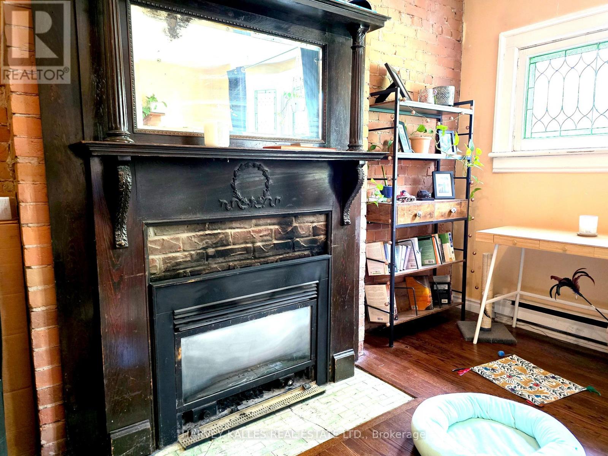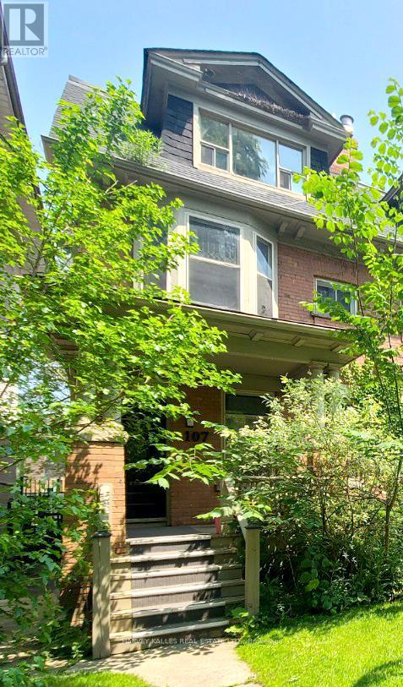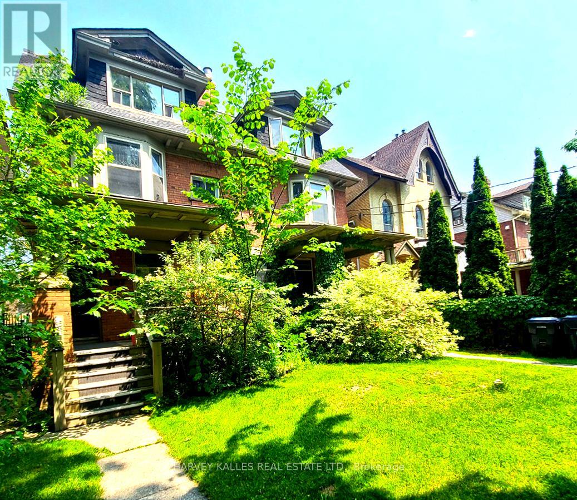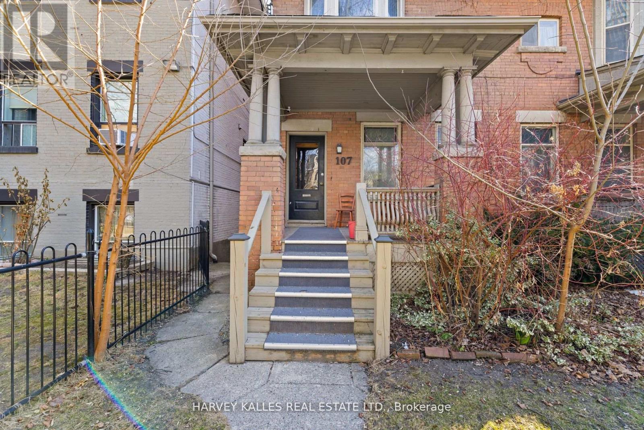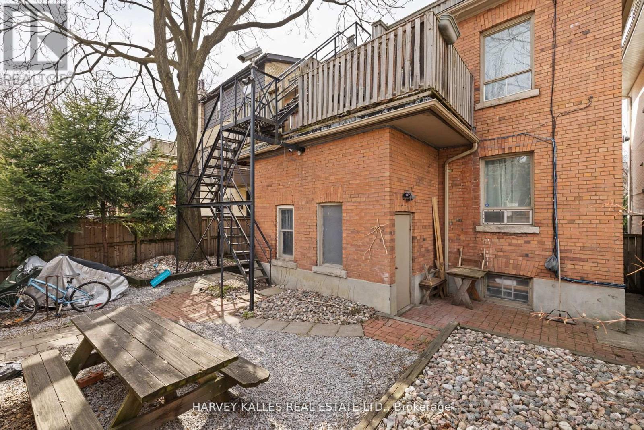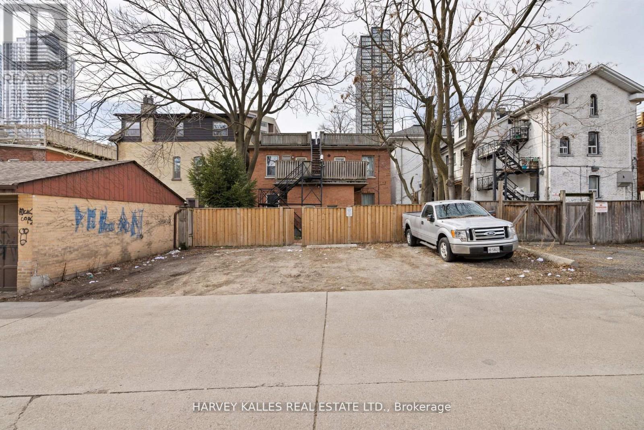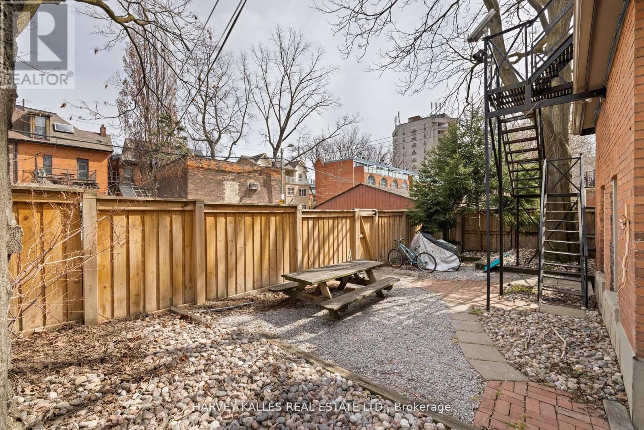6 Bedroom
4 Bathroom
2000 - 2500 sqft
Fireplace
Baseboard Heaters
$999,900
6.5% cap rate! Seller Mortgage Available Rare 4-Plex Investment Opportunity Garden District, Downtown Toronto An exceptional opportunity to acquire a fourplex in Toronto's dynamic Garden District. This income-generating 4-unit asset offers rare flexibility for refinancing, resale, or long-term strategic portfolio planning. Key Highlights: VTB Financing Available significantly reducing your capital outlay. Income & Upside Currently 3 out of 4 units are rented with strong, stable tenancies. One unit vacancy provides immediate upside. Located in the heart of downtown Toronto, steps from TTC routes, streetcars, and minutes to subway stations. The future Ontario Line will further boost connectivity and long-term value. Laneway Parking for 2 Cars A rare and valuable amenity in a high-demand urban rental market. Potential Laneway House Additional density and rental upside possible (buyer to verify). Heritage Designated Offers architectural charm and long-term tenant appeal in a rapidly evolving neighbourhood. High Walk/Bike/Transit Scores Surrounded by parks, shops, schools, hospitals, and cultural institutions. A well-located, low-turnover, and character-rich investment in one of Toronto's most resilient rental pockets. A strong addition to any portfolio with immediate income and long-term growth potential. Existing tenants to be assumed. Vacant possession not available. (id:41954)
Property Details
|
MLS® Number
|
C12430454 |
|
Property Type
|
Multi-family |
|
Community Name
|
Moss Park |
|
Equipment Type
|
Water Heater |
|
Features
|
Flat Site, Lane |
|
Parking Space Total
|
2 |
|
Rental Equipment Type
|
Water Heater |
|
View Type
|
City View |
Building
|
Bathroom Total
|
4 |
|
Bedrooms Above Ground
|
5 |
|
Bedrooms Below Ground
|
1 |
|
Bedrooms Total
|
6 |
|
Age
|
100+ Years |
|
Amenities
|
Fireplace(s) |
|
Appliances
|
Stove, Refrigerator |
|
Basement Features
|
Apartment In Basement |
|
Basement Type
|
N/a |
|
Exterior Finish
|
Brick |
|
Fireplace Present
|
Yes |
|
Flooring Type
|
Laminate, Hardwood |
|
Foundation Type
|
Unknown |
|
Heating Fuel
|
Electric |
|
Heating Type
|
Baseboard Heaters |
|
Stories Total
|
3 |
|
Size Interior
|
2000 - 2500 Sqft |
|
Type
|
Other |
|
Utility Water
|
Municipal Water |
Parking
Land
|
Acreage
|
No |
|
Sewer
|
Sanitary Sewer |
|
Size Depth
|
138 Ft |
|
Size Frontage
|
20 Ft ,6 In |
|
Size Irregular
|
20.5 X 138 Ft |
|
Size Total Text
|
20.5 X 138 Ft |
|
Zoning Description
|
R (d1*865) |
Rooms
| Level |
Type |
Length |
Width |
Dimensions |
|
Second Level |
Family Room |
5.05 m |
6.71 m |
5.05 m x 6.71 m |
|
Second Level |
Dining Room |
3.28 m |
3.38 m |
3.28 m x 3.38 m |
|
Second Level |
Primary Bedroom |
4.14 m |
3 m |
4.14 m x 3 m |
|
Second Level |
Bedroom |
2.97 m |
2.92 m |
2.97 m x 2.92 m |
|
Second Level |
Kitchen |
1.63 m |
3.38 m |
1.63 m x 3.38 m |
|
Third Level |
Kitchen |
2.59 m |
3.56 m |
2.59 m x 3.56 m |
|
Third Level |
Living Room |
5.05 m |
6.78 m |
5.05 m x 6.78 m |
|
Third Level |
Bedroom |
2.39 m |
4.42 m |
2.39 m x 4.42 m |
|
Basement |
Living Room |
3.3 m |
5.61 m |
3.3 m x 5.61 m |
|
Basement |
Kitchen |
4.88 m |
3.02 m |
4.88 m x 3.02 m |
|
Basement |
Bedroom |
3.76 m |
2.69 m |
3.76 m x 2.69 m |
|
Main Level |
Family Room |
5.23 m |
3.1 m |
5.23 m x 3.1 m |
|
Main Level |
Primary Bedroom |
3.68 m |
2.95 m |
3.68 m x 2.95 m |
|
Main Level |
Bedroom |
3.18 m |
3.1 m |
3.18 m x 3.1 m |
Utilities
|
Cable
|
Available |
|
Electricity
|
Installed |
|
Sewer
|
Installed |
https://www.realtor.ca/real-estate/28920721/107-pembroke-street-toronto-moss-park-moss-park
