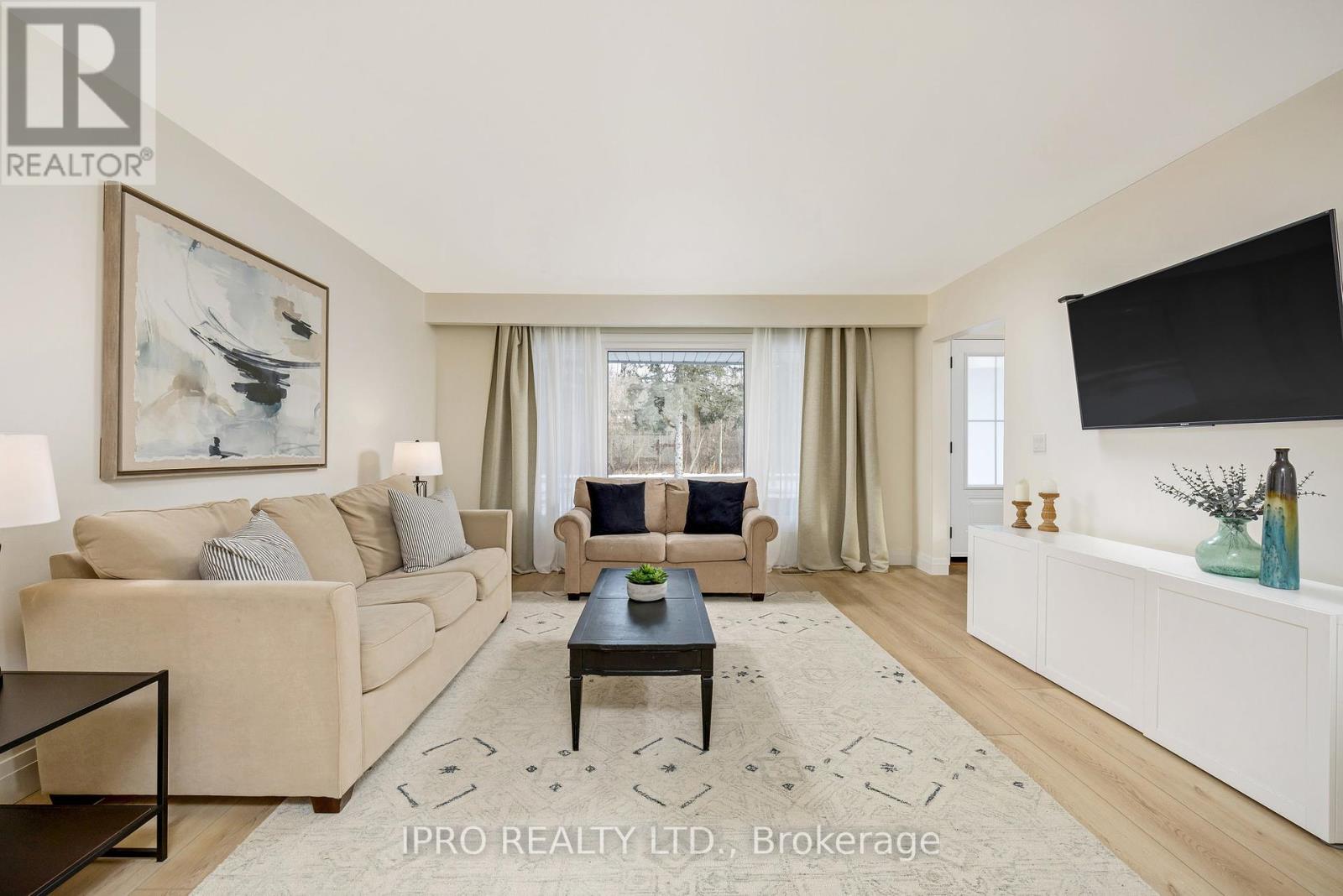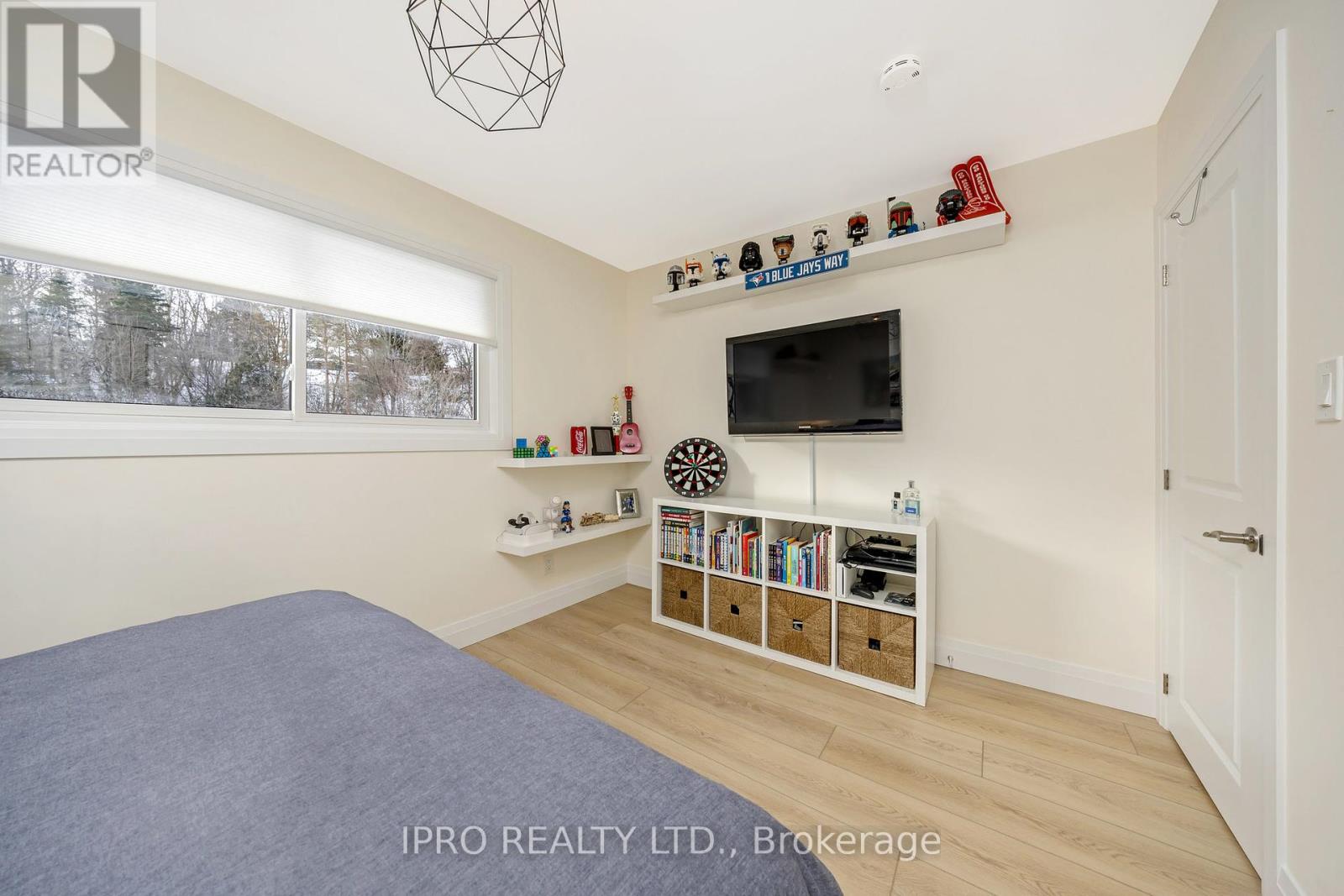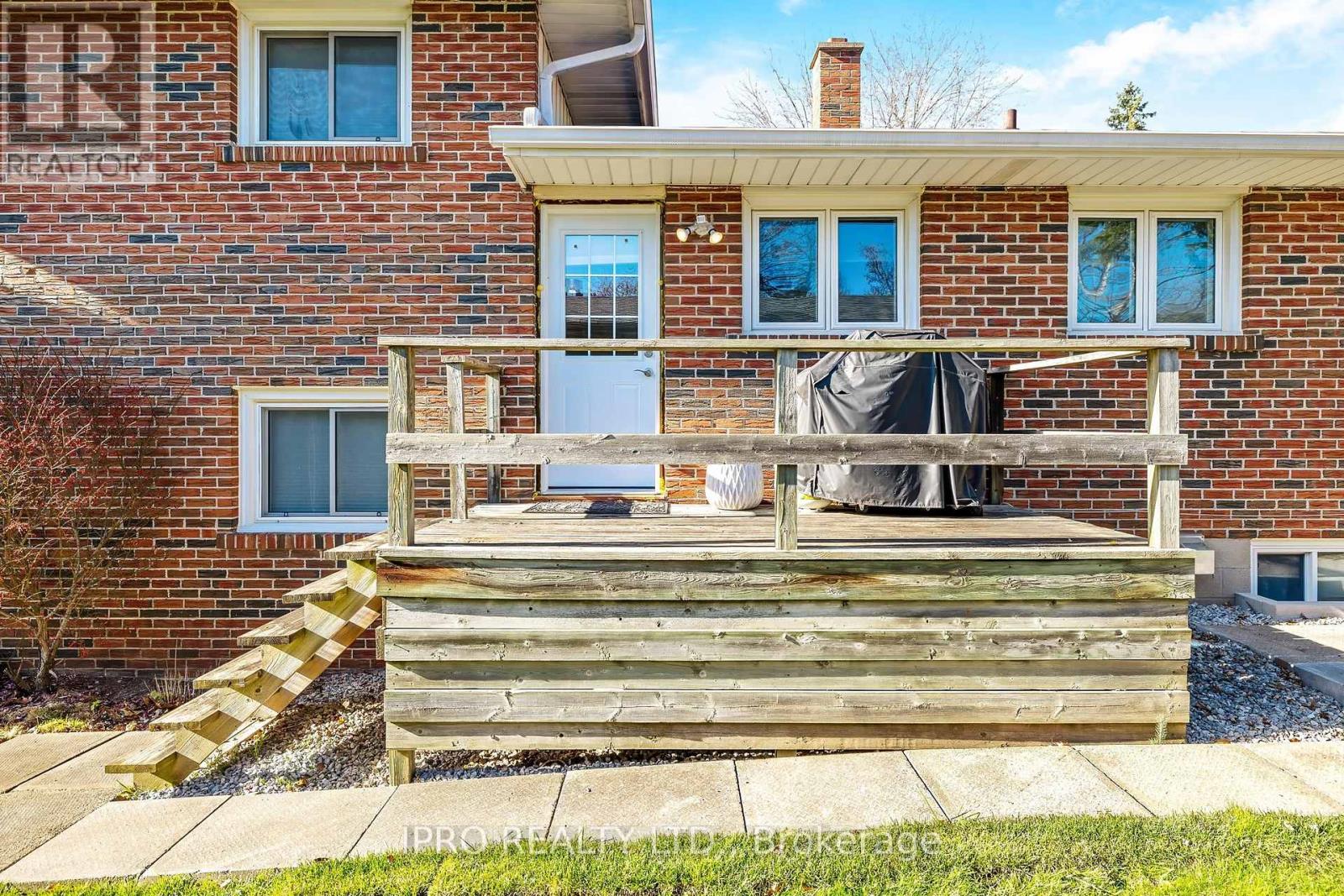107 Ontario Street Halton Hills (Georgetown), Ontario L7G 3L2
$1,219,900
This beautifully renovated 4 bedroom, 2 bathroom backsplit sits on 1/2 an acre in town! Treed views in the front and back give you the feel of the country but with town amenities! This home offers a surprisingly large floorplan that has been gorgeously updated so you can move right in. The bright main floor offers a large living room with beautiful views out the front picture window, a great dining space and a beautiful kitchen! The kitchen has quartz countertops, stainless steel appliances, a backsplash, a breakfast nook with a walk-out to a deck! The upper level offers 3 bedrooms and a main 4-pc bathroom. The lower level has a huge family room with a walk-out, a bright 4th bedroom with a gorgeous 3-pc bathroom with glass shower! Outside is just as gorgeous as inside. In the front you have a new driveway with parking for at least 7 cars + an attached 1-car garage, no sidewalk, large trees, a custom entry patio and a new front door! The backyard is just as beautiful with a 384' deep pie lot that just keeps going! There is a custom patio with direct access to the lower family room plus a bonus pad perfect for a backyard sports court! This home has new floors, trim, doors and paint throughout. This home is truly stunning inside and out! **** EXTRAS **** 2024 Updates: Furnace, AC, Paved Driveway, Eaves/Soffits, Softener, Appliances, Patio, Front Door (id:41954)
Open House
This property has open houses!
2:00 pm
Ends at:4:00 pm
2:00 pm
Ends at:4:00 pm
Property Details
| MLS® Number | W11914892 |
| Property Type | Single Family |
| Community Name | Georgetown |
| Features | Irregular Lot Size |
| Parking Space Total | 8 |
Building
| Bathroom Total | 2 |
| Bedrooms Above Ground | 4 |
| Bedrooms Total | 4 |
| Appliances | Central Vacuum, Dishwasher, Dryer, Garage Door Opener, Microwave, Range, Refrigerator, Stove, Washer, Water Softener, Window Coverings |
| Basement Type | Full |
| Construction Style Attachment | Detached |
| Construction Style Split Level | Backsplit |
| Cooling Type | Central Air Conditioning |
| Exterior Finish | Brick |
| Foundation Type | Poured Concrete |
| Heating Fuel | Natural Gas |
| Heating Type | Forced Air |
| Type | House |
| Utility Water | Municipal Water |
Parking
| Attached Garage |
Land
| Acreage | No |
| Sewer | Septic System |
| Size Depth | 384 Ft ,6 In |
| Size Frontage | 70 Ft ,1 In |
| Size Irregular | 70.09 X 384.58 Ft ; 70.09ft X 331.24ft X 62.97ft X 384.58ft |
| Size Total Text | 70.09 X 384.58 Ft ; 70.09ft X 331.24ft X 62.97ft X 384.58ft|1/2 - 1.99 Acres |
Rooms
| Level | Type | Length | Width | Dimensions |
|---|---|---|---|---|
| Main Level | Living Room | 4.45 m | 4.18 m | 4.45 m x 4.18 m |
| Main Level | Dining Room | 4.4 m | 3.11 m | 4.4 m x 3.11 m |
| Main Level | Kitchen | 2.8 m | 2.39 m | 2.8 m x 2.39 m |
| Main Level | Eating Area | 3.02 m | 2.73 m | 3.02 m x 2.73 m |
| Upper Level | Primary Bedroom | 3.77 m | 3.24 m | 3.77 m x 3.24 m |
| Upper Level | Bedroom 2 | 4.07 m | 2.9 m | 4.07 m x 2.9 m |
| Upper Level | Bedroom 3 | 2.98 m | 2.47 m | 2.98 m x 2.47 m |
| In Between | Family Room | 6.21 m | 4.27 m | 6.21 m x 4.27 m |
| In Between | Bedroom 4 | 3.67 m | 3.09 m | 3.67 m x 3.09 m |
https://www.realtor.ca/real-estate/27782846/107-ontario-street-halton-hills-georgetown-georgetown
Interested?
Contact us for more information









































