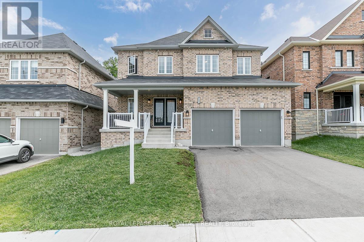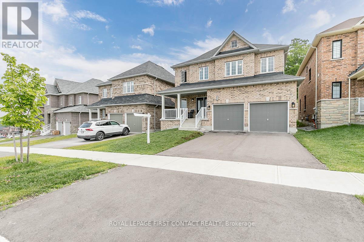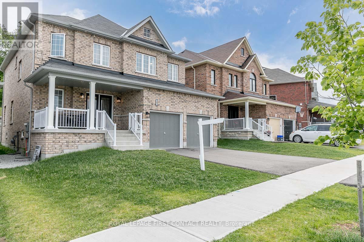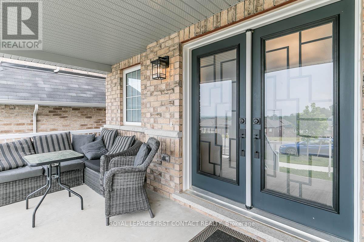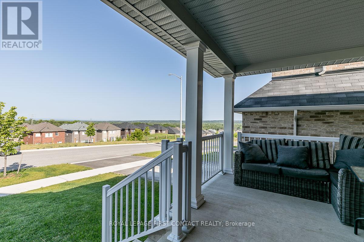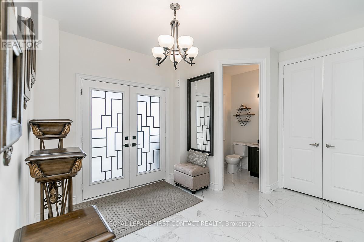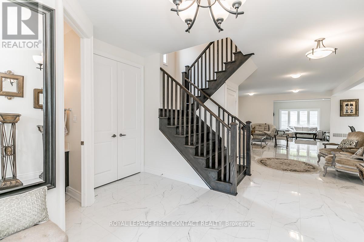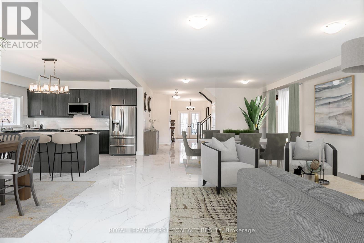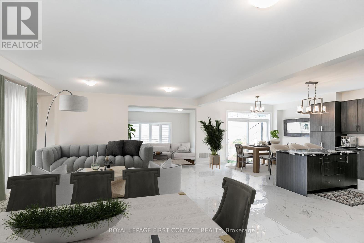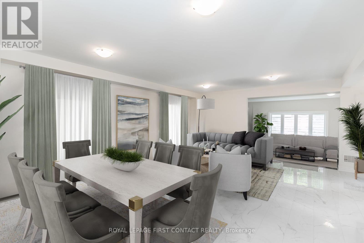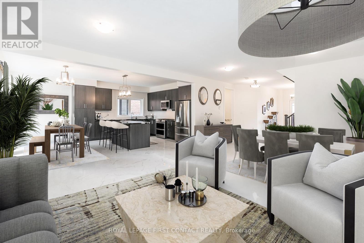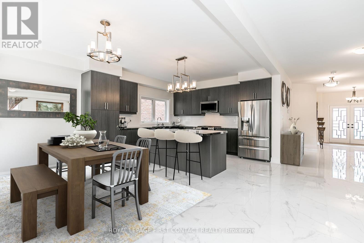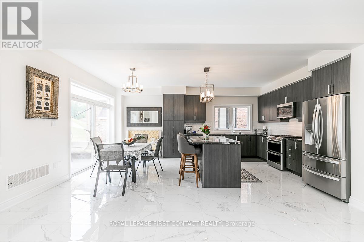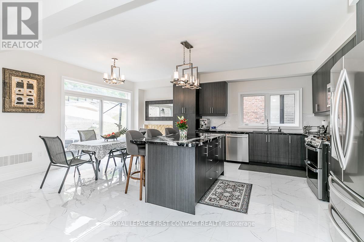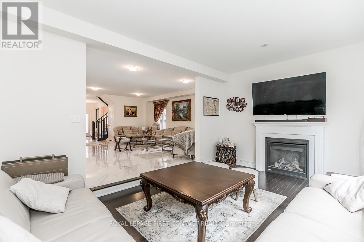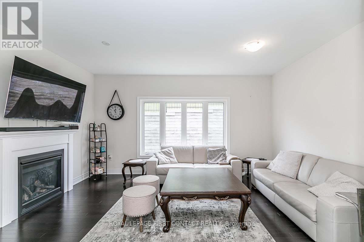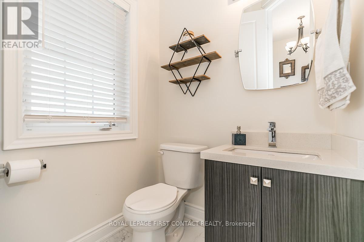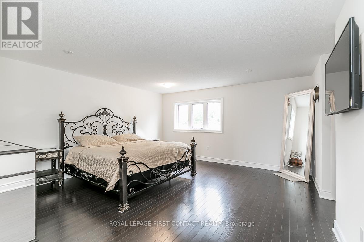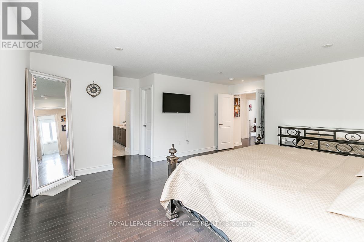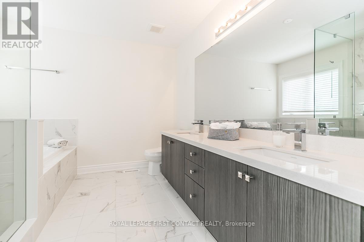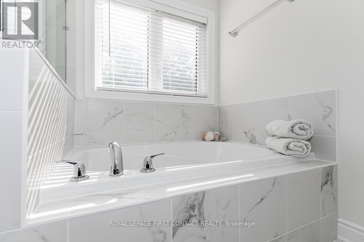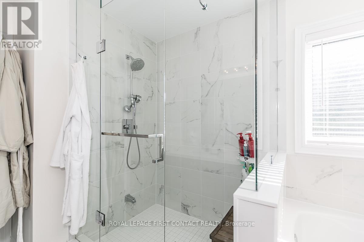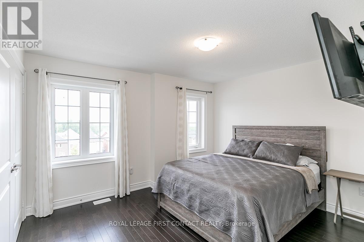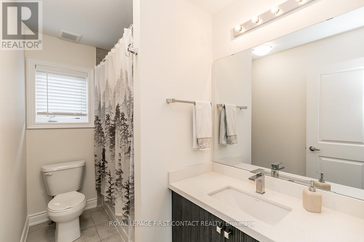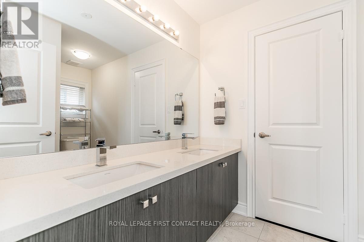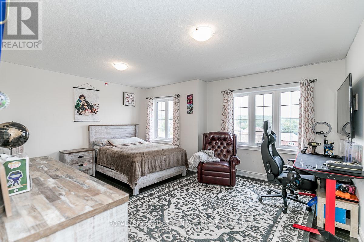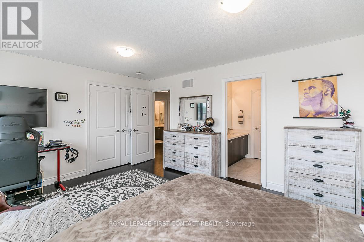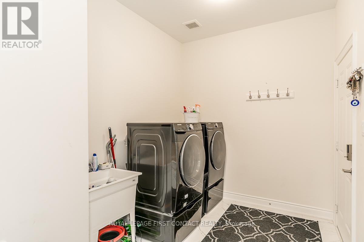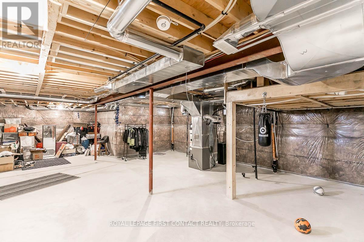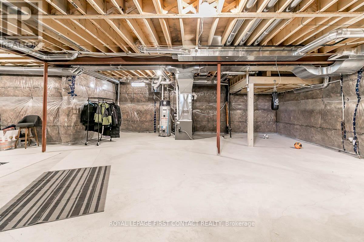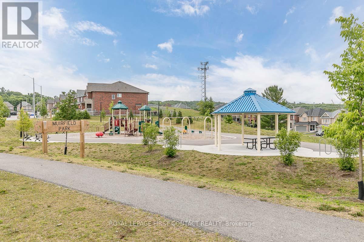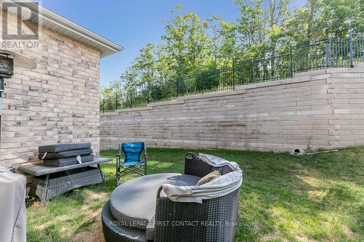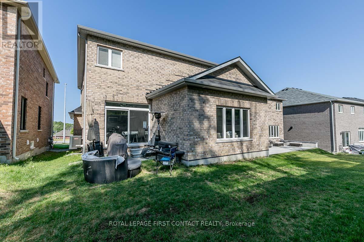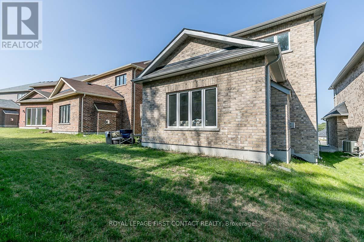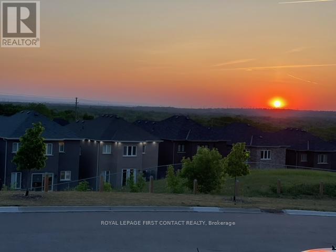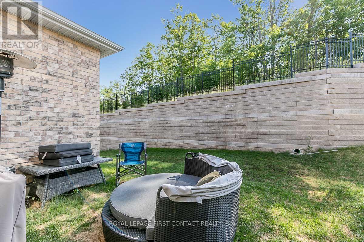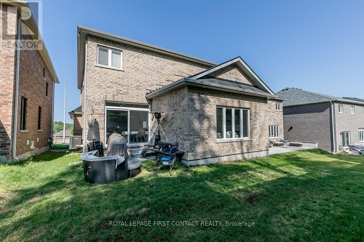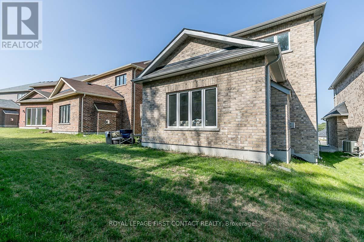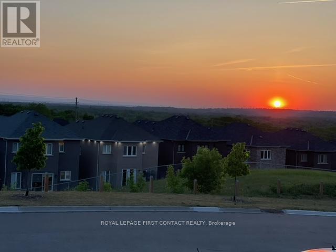4 Bedroom
4 Bathroom
Fireplace
Central Air Conditioning
Forced Air
$1,089,000
This sprawling 2 story all brick home, in a newly established pocket of Ardagh, is upgraded / modern elegant touches throughout. With 9' ceilings, 8' high doors, open concept great room & kitchen, you can't help but feel the grandeur as you step in the front doors. The kitchen has s.s. appliances, a lrg island w/ rich granite countertops, extended cabinets & 8' sliding doors. The fam room has rich hardwood floors, a cozy gas f.p & large, bright windows. Main floor laundry w access to the dbl garage, offers additional closet space & laundry sink. The hardwood staircase leads to the spacious 2nd level w/ hardwood floors throughout, 4 generously sized bedrooms, two of which are serviced by a 4pcs jack & jill bath. The master ste boasts 2 walk-in closets, a spa sized ensuite w/ soaker tub, separate shower w/ glass surround & double vanity. If that wasn't enough..an additional 4 pcs bath on this level for guests or extended family! 2850 sq. ft. Note: some photos digitally staged to show versatility & functionality of space. **** EXTRAS **** Air exchanger, humidifier, water softener, bathtubs w/ Mirolin high efficiency insulation tubs, granite counter tops, 9' ceilings in basement (id:41954)
Property Details
|
MLS® Number
|
S8134838 |
|
Property Type
|
Single Family |
|
Community Name
|
Ardagh |
|
Amenities Near By
|
Park |
|
Community Features
|
School Bus |
|
Features
|
Wooded Area, Rolling |
|
Parking Space Total
|
4 |
Building
|
Bathroom Total
|
4 |
|
Bedrooms Above Ground
|
4 |
|
Bedrooms Total
|
4 |
|
Appliances
|
Blinds, Dishwasher, Dryer, Garage Door Opener, Refrigerator, Stove, Washer |
|
Basement Type
|
Full |
|
Construction Style Attachment
|
Detached |
|
Cooling Type
|
Central Air Conditioning |
|
Exterior Finish
|
Brick |
|
Fireplace Present
|
Yes |
|
Heating Fuel
|
Natural Gas |
|
Heating Type
|
Forced Air |
|
Stories Total
|
2 |
|
Type
|
House |
|
Utility Water
|
Municipal Water |
Parking
Land
|
Acreage
|
No |
|
Land Amenities
|
Park |
|
Sewer
|
Sanitary Sewer |
|
Size Irregular
|
41 X 110 Ft |
|
Size Total Text
|
41 X 110 Ft|under 1/2 Acre |
Rooms
| Level |
Type |
Length |
Width |
Dimensions |
|
Second Level |
Bathroom |
|
|
Measurements not available |
|
Second Level |
Primary Bedroom |
5.03 m |
4.72 m |
5.03 m x 4.72 m |
|
Second Level |
Bathroom |
3.25 m |
2.59 m |
3.25 m x 2.59 m |
|
Second Level |
Bedroom 2 |
4.93 m |
4.06 m |
4.93 m x 4.06 m |
|
Second Level |
Bedroom 3 |
4.01 m |
3.25 m |
4.01 m x 3.25 m |
|
Second Level |
Bedroom 4 |
3.35 m |
3.25 m |
3.35 m x 3.25 m |
|
Second Level |
Bathroom |
|
|
Measurements not available |
|
Main Level |
Great Room |
6.71 m |
5.38 m |
6.71 m x 5.38 m |
|
Main Level |
Kitchen |
6.07 m |
4.42 m |
6.07 m x 4.42 m |
|
Main Level |
Family Room |
5.03 m |
3.51 m |
5.03 m x 3.51 m |
|
Main Level |
Laundry Room |
4.22 m |
2.39 m |
4.22 m x 2.39 m |
https://www.realtor.ca/real-estate/26611112/107-muirfield-drive-barrie-ardagh
