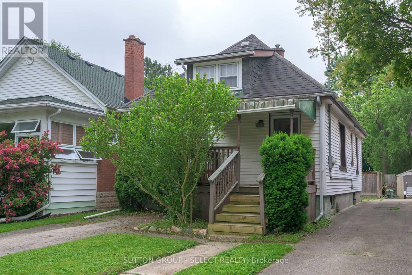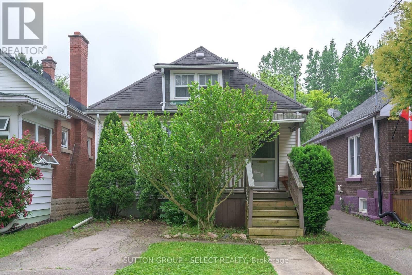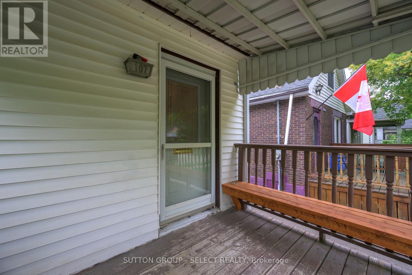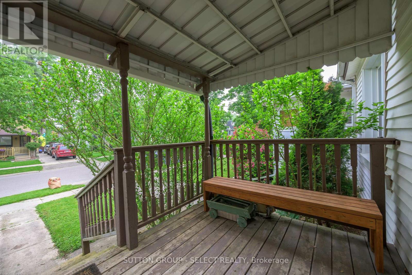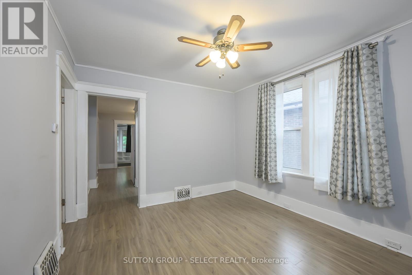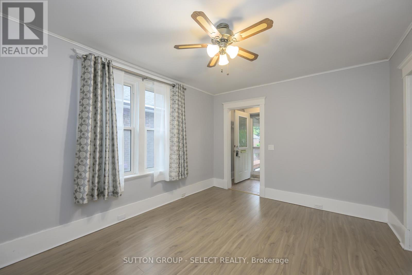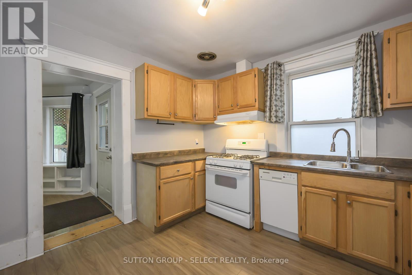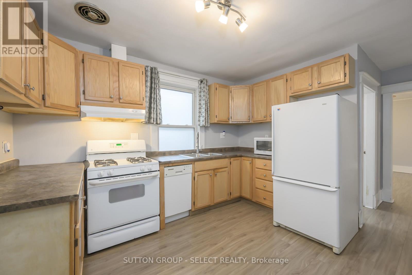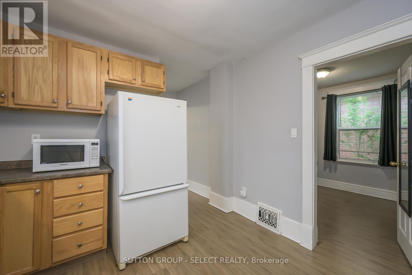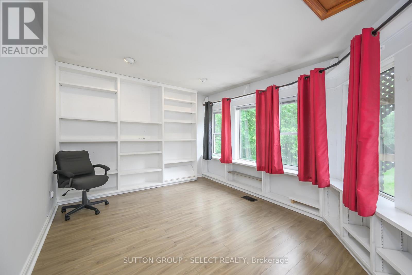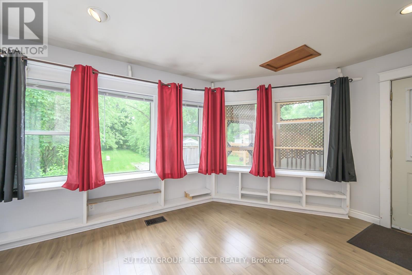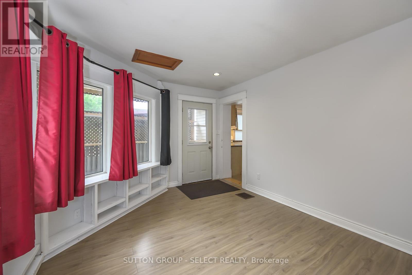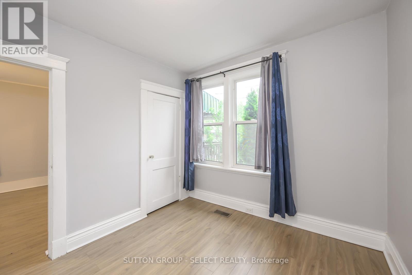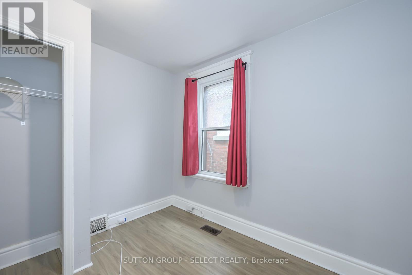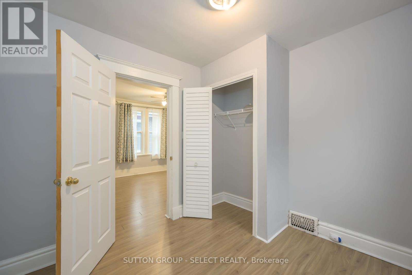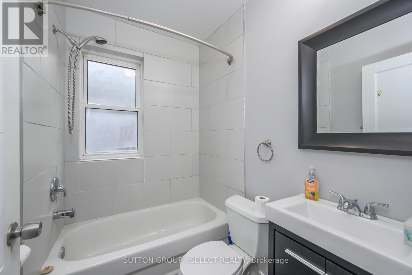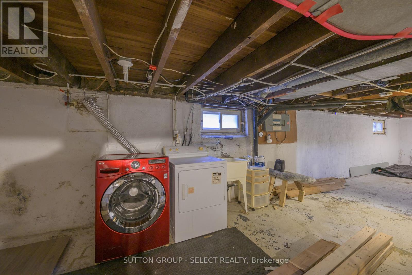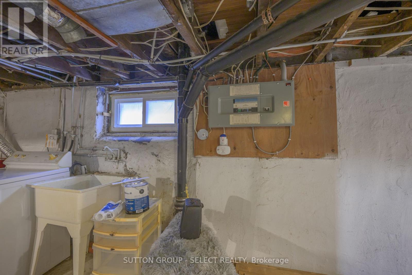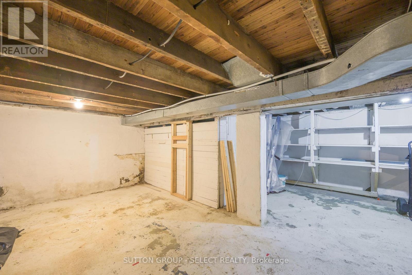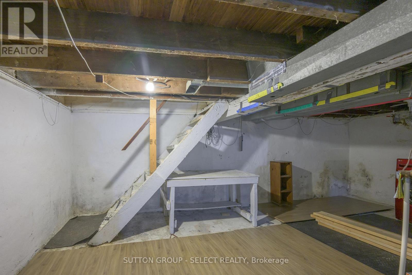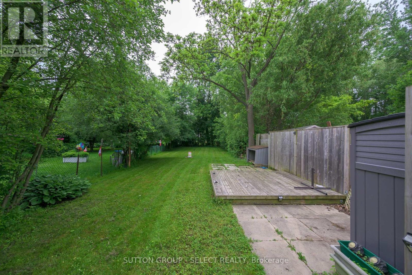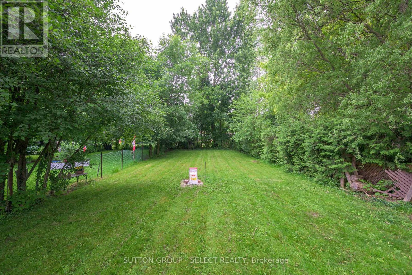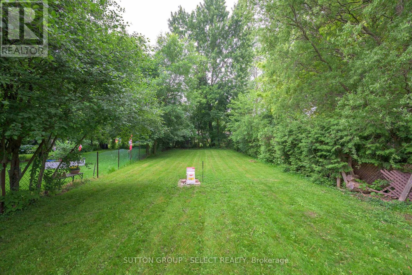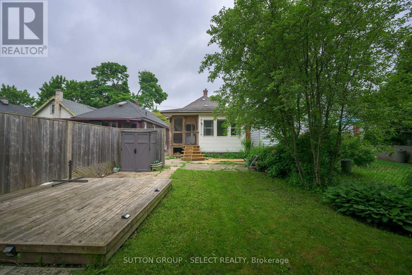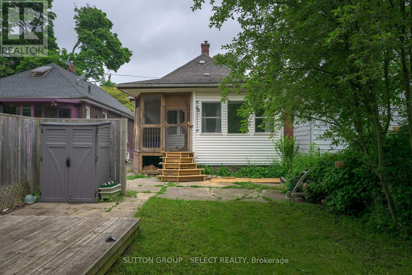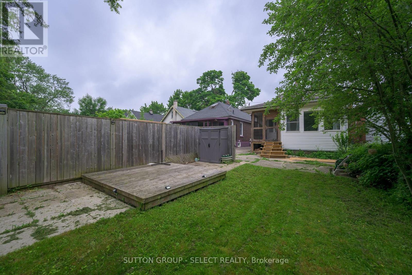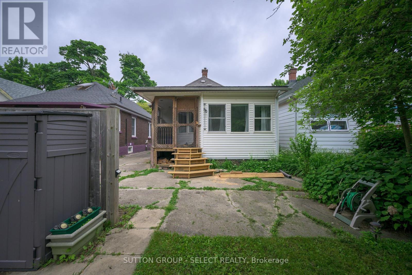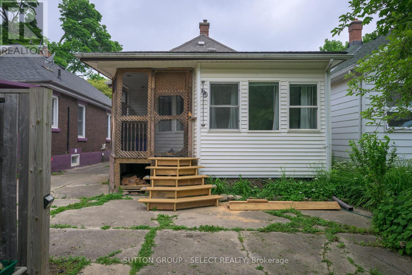3 Bedroom
1 Bathroom
700 - 1100 sqft
Bungalow
Central Air Conditioning
Forced Air
$485,000
Great little bungalow, Investment opportunity, Condo alternative with R2-2 Zoning! Ideally located in Old South Neighbourhood, near Wortley Village but outside Wortley Heritage area - less restrictive for building and development. Lifestyle, walkable community close to schools, shopping and transit routes and bike routes. Hardsurface flooring throughout for ease of maintenance. 3 decent sized bedrooms on main, so no fighting who gets which. Kitchen, bath, living room and den overlooking mostly fenced backyard. Basement has great open space and decent height for future plans. 1 Parking in front plus mutual drive with parking for 1 at rear - more possible. Ready to move in. (id:41954)
Property Details
|
MLS® Number
|
X12210087 |
|
Property Type
|
Single Family |
|
Community Name
|
South F |
|
Amenities Near By
|
Schools, Public Transit, Hospital |
|
Equipment Type
|
Water Heater |
|
Features
|
Flat Site |
|
Parking Space Total
|
2 |
|
Rental Equipment Type
|
Water Heater |
|
Structure
|
Porch, Shed |
Building
|
Bathroom Total
|
1 |
|
Bedrooms Above Ground
|
3 |
|
Bedrooms Total
|
3 |
|
Age
|
100+ Years |
|
Appliances
|
Water Meter, Dryer, Stove, Washer, Refrigerator |
|
Architectural Style
|
Bungalow |
|
Basement Development
|
Unfinished |
|
Basement Type
|
Full (unfinished) |
|
Construction Style Attachment
|
Detached |
|
Cooling Type
|
Central Air Conditioning |
|
Exterior Finish
|
Vinyl Siding |
|
Foundation Type
|
Poured Concrete |
|
Heating Fuel
|
Natural Gas |
|
Heating Type
|
Forced Air |
|
Stories Total
|
1 |
|
Size Interior
|
700 - 1100 Sqft |
|
Type
|
House |
|
Utility Water
|
Municipal Water |
Parking
Land
|
Acreage
|
No |
|
Fence Type
|
Fenced Yard |
|
Land Amenities
|
Schools, Public Transit, Hospital |
|
Sewer
|
Sanitary Sewer |
|
Size Depth
|
189 Ft |
|
Size Frontage
|
30 Ft |
|
Size Irregular
|
30 X 189 Ft ; 30.07ft X189.24ft X30.09f T X189.22ft |
|
Size Total Text
|
30 X 189 Ft ; 30.07ft X189.24ft X30.09f T X189.22ft |
|
Zoning Description
|
R2-2 |
Rooms
| Level |
Type |
Length |
Width |
Dimensions |
|
Basement |
Laundry Room |
10.69 m |
6.19 m |
10.69 m x 6.19 m |
|
Basement |
Other |
2.75 m |
2.57 m |
2.75 m x 2.57 m |
|
Main Level |
Living Room |
3.96 m |
3.25 m |
3.96 m x 3.25 m |
|
Main Level |
Kitchen |
3.7 m |
3.29 m |
3.7 m x 3.29 m |
|
Main Level |
Den |
4.67 m |
3.5 m |
4.67 m x 3.5 m |
|
Main Level |
Bedroom |
3.53 m |
2.8 m |
3.53 m x 2.8 m |
|
Main Level |
Bedroom 2 |
3.13 m |
2.8 m |
3.13 m x 2.8 m |
|
Main Level |
Bedroom 3 |
3.01 m |
2.8 m |
3.01 m x 2.8 m |
|
Main Level |
Bathroom |
2.04 m |
1.5 m |
2.04 m x 1.5 m |
Utilities
|
Cable
|
Available |
|
Electricity
|
Installed |
|
Sewer
|
Installed |
https://www.realtor.ca/real-estate/28445321/107-langarth-street-e-london-south-south-f-south-f
