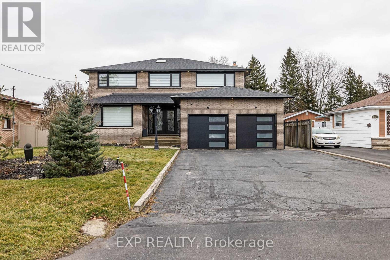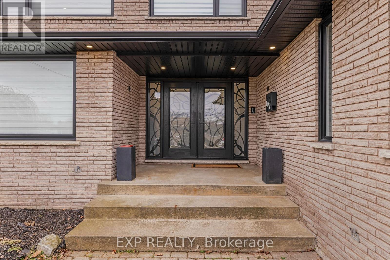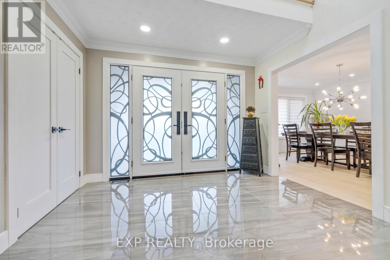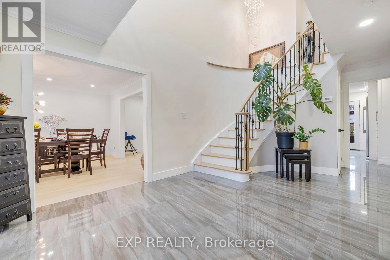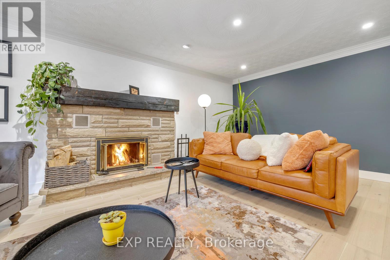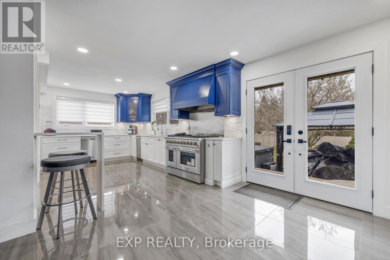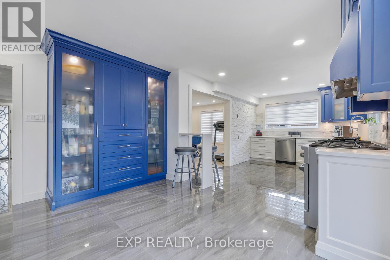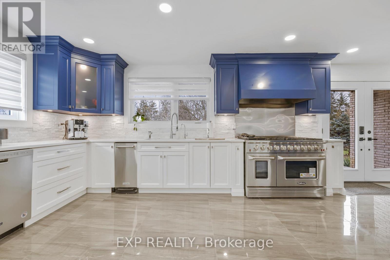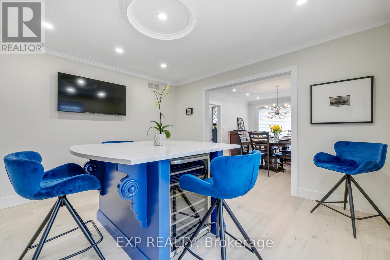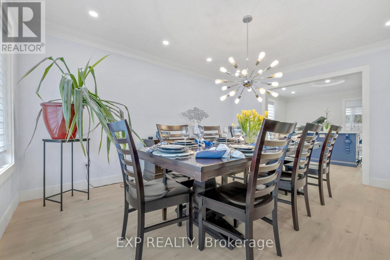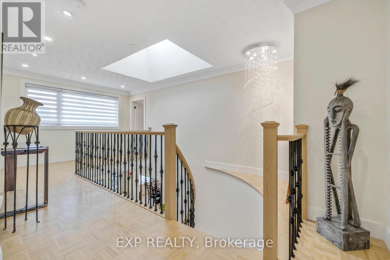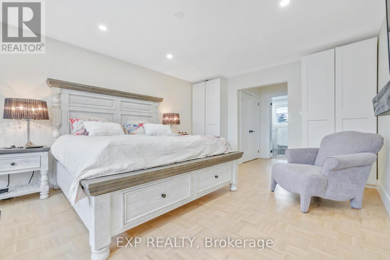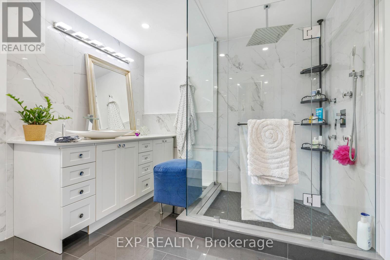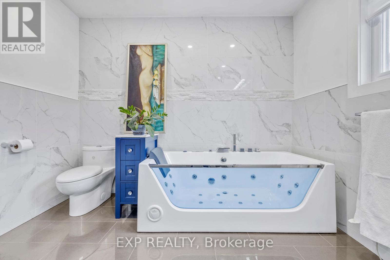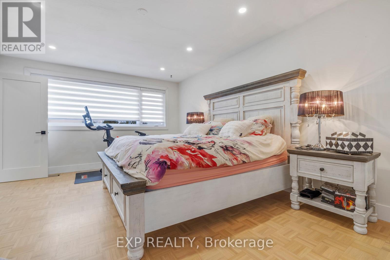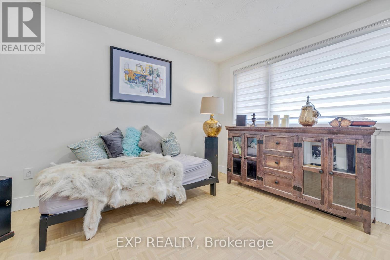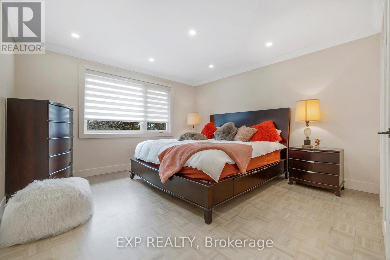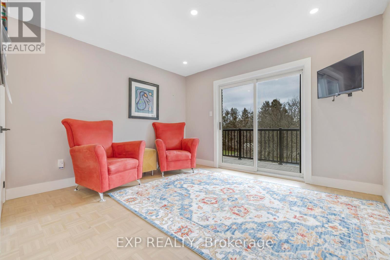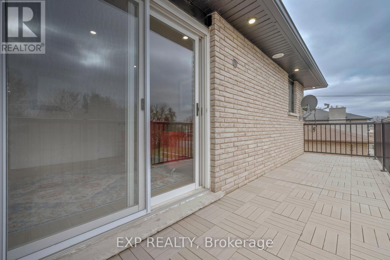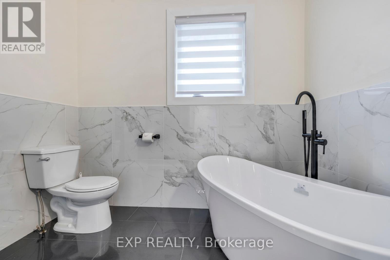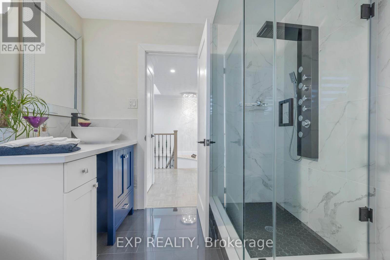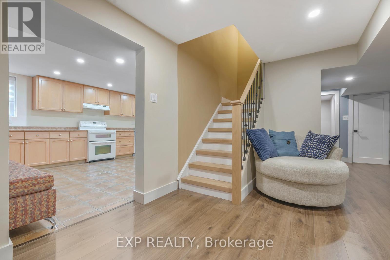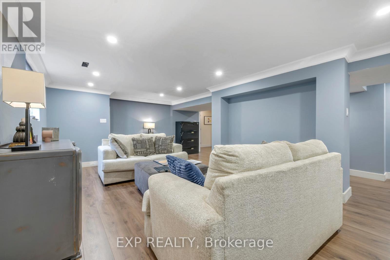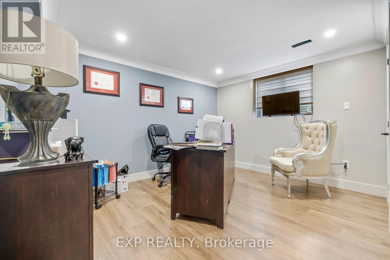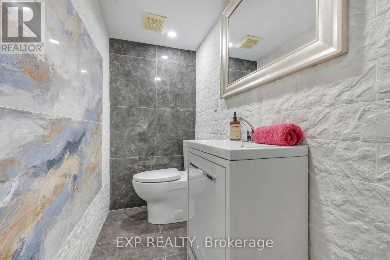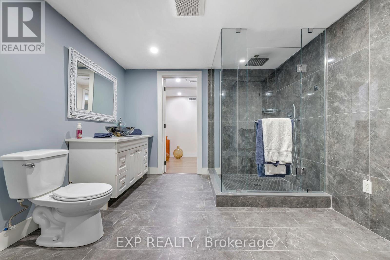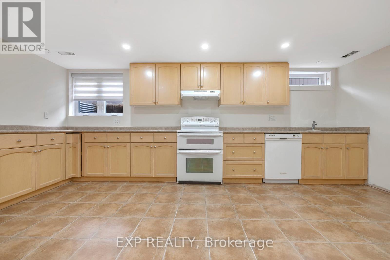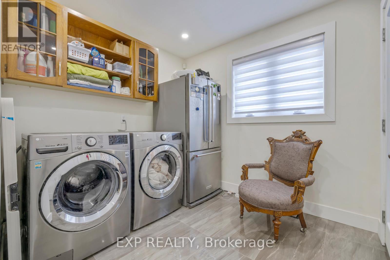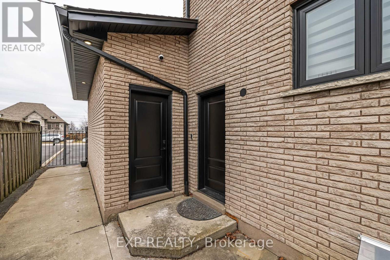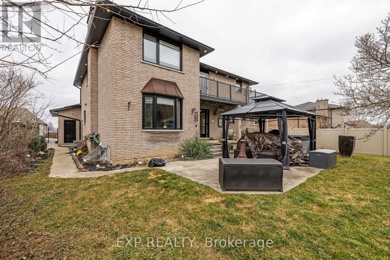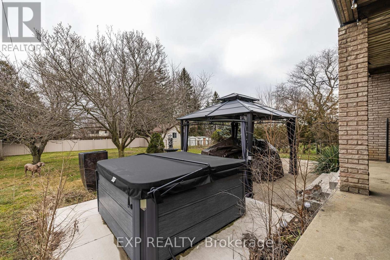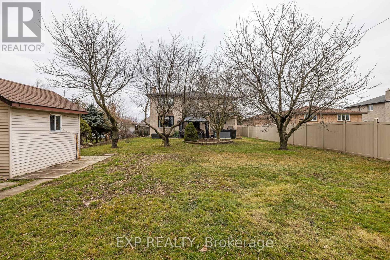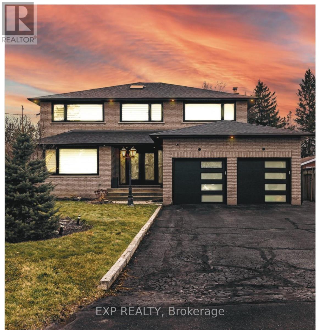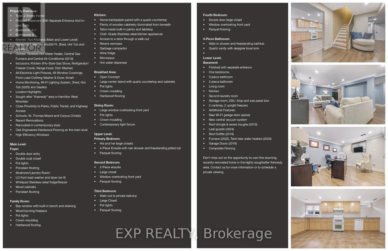5 Bedroom
6 Bathroom
Fireplace
Central Air Conditioning
Forced Air
$1,399,900
Welcome to 107 Kennedy Avenue, where luxury meets modern living in the sought-after Kennedy area of West Hamilton Mountain. Fully renovated 2-storey home stands on a spacious 60x200 ft lot, boasting a finished basement with a separate entrance, perfect for an in-law suite. With a total of 5 beds and 6 baths, this residence offers abundant space for a growing family. Step into the main level, a bright and spacious area featuring a family room with a cozy fireplace. The kitchen is a culinary delight, equipped with chef-grade stainless steel appliances, a pro-style gas stove, and sleek quartz countertops, creating the perfect culinary haven. The breakfast and dining room provide an inviting setting for cherished family gatherings. The primary bedroom awaits with his and her closets, a luxurious 4-piece ensuite featuring a rain shower and freestanding jetted tub. Three large bedrooms, each uniquely designed. The 60x200 ft lot extends to a backyard oasis. **** EXTRAS **** Featuring a shed, hot tub, and gazebo perfect for relaxation and entertainment. Situated near parks, public transit, and easy highway access, this home also benefits from the reputable St. Thomas Moore and Corpus Chris. (id:41954)
Property Details
|
MLS® Number
|
X8128850 |
|
Property Type
|
Single Family |
|
Community Name
|
Kennedy |
|
Amenities Near By
|
Park, Public Transit, Schools |
|
Parking Space Total
|
8 |
Building
|
Bathroom Total
|
6 |
|
Bedrooms Above Ground
|
4 |
|
Bedrooms Below Ground
|
1 |
|
Bedrooms Total
|
5 |
|
Appliances
|
Central Vacuum, Water Heater, Window Coverings |
|
Basement Features
|
Apartment In Basement, Separate Entrance |
|
Basement Type
|
N/a |
|
Construction Style Attachment
|
Detached |
|
Cooling Type
|
Central Air Conditioning |
|
Exterior Finish
|
Brick |
|
Fireplace Present
|
Yes |
|
Heating Fuel
|
Natural Gas |
|
Heating Type
|
Forced Air |
|
Stories Total
|
2 |
|
Type
|
House |
|
Utility Water
|
Municipal Water |
Parking
Land
|
Acreage
|
No |
|
Land Amenities
|
Park, Public Transit, Schools |
|
Sewer
|
Sanitary Sewer |
|
Size Irregular
|
60.01 X 200 Ft |
|
Size Total Text
|
60.01 X 200 Ft |
Rooms
| Level |
Type |
Length |
Width |
Dimensions |
|
Basement |
Bedroom 5 |
|
|
Measurements not available |
|
Basement |
Kitchen |
|
|
Measurements not available |
|
Basement |
Bathroom |
|
|
Measurements not available |
|
Main Level |
Mud Room |
3.43 m |
2.62 m |
3.43 m x 2.62 m |
|
Main Level |
Family Room |
7.28 m |
4.08 m |
7.28 m x 4.08 m |
|
Main Level |
Kitchen |
7.66 m |
3.06 m |
7.66 m x 3.06 m |
|
Main Level |
Eating Area |
4.13 m |
3.86 m |
4.13 m x 3.86 m |
|
Main Level |
Dining Room |
4.54 m |
3.86 m |
4.54 m x 3.86 m |
|
Upper Level |
Primary Bedroom |
5.43 m |
3.92 m |
5.43 m x 3.92 m |
|
Upper Level |
Bedroom 2 |
5.16 m |
3.92 m |
5.16 m x 3.92 m |
|
Upper Level |
Bedroom 3 |
3.71 m |
3.36 m |
3.71 m x 3.36 m |
|
Upper Level |
Bedroom 4 |
3.92 m |
3.57 m |
3.92 m x 3.57 m |
Utilities
|
Sewer
|
Installed |
|
Cable
|
Installed |
https://www.realtor.ca/real-estate/26603017/107-kennedy-avenue-hamilton-kennedy
