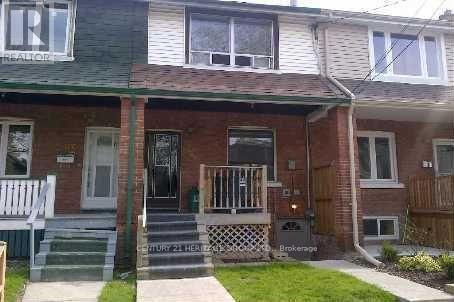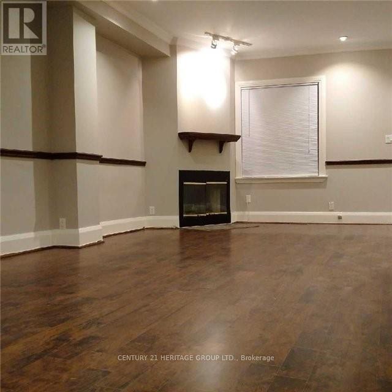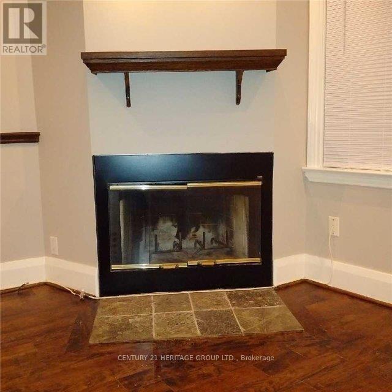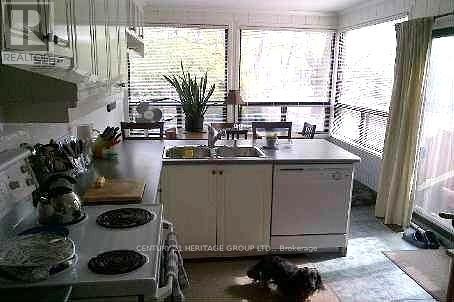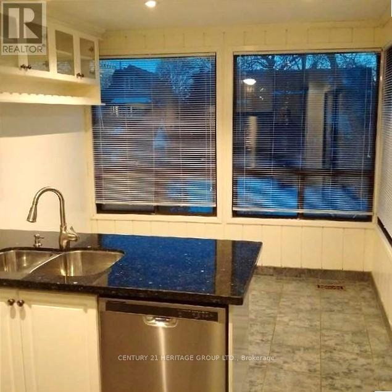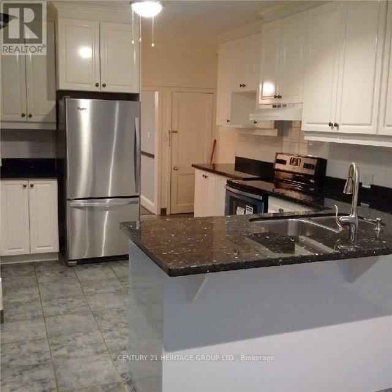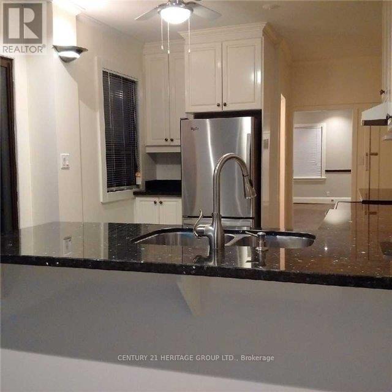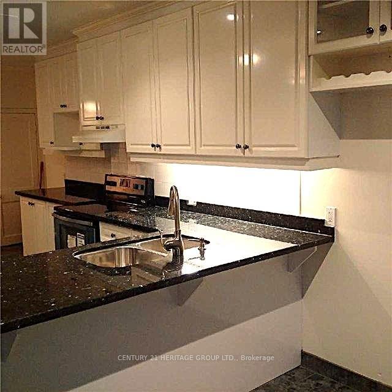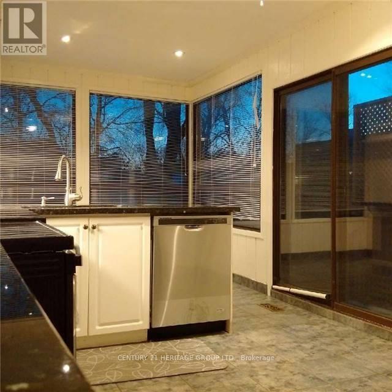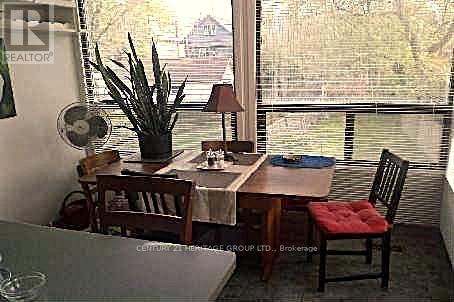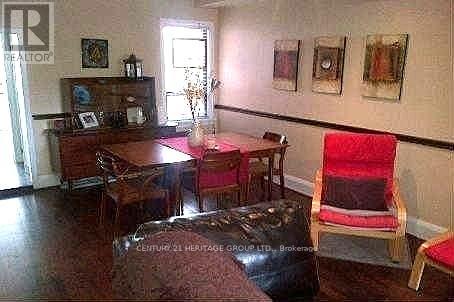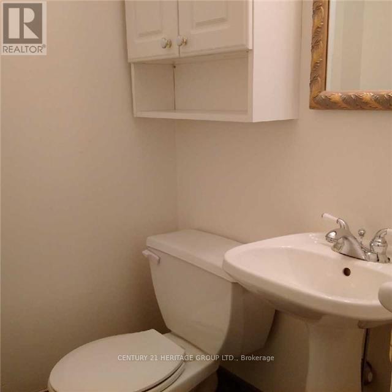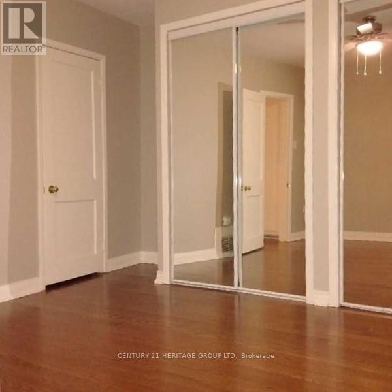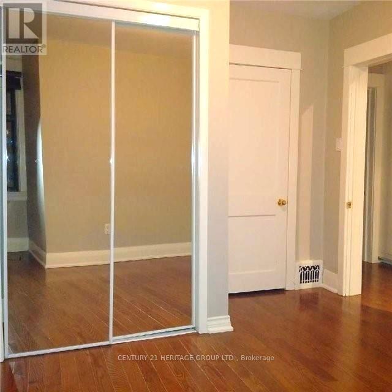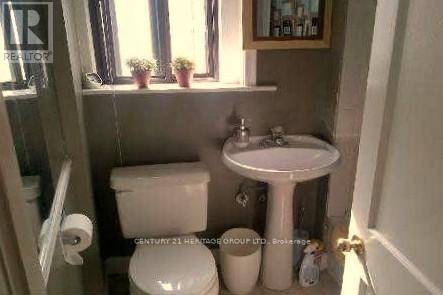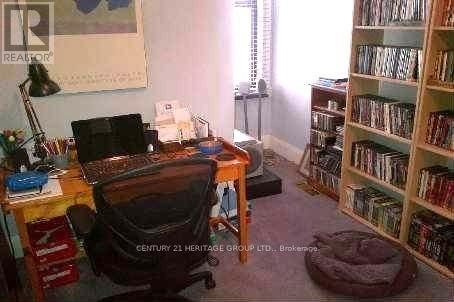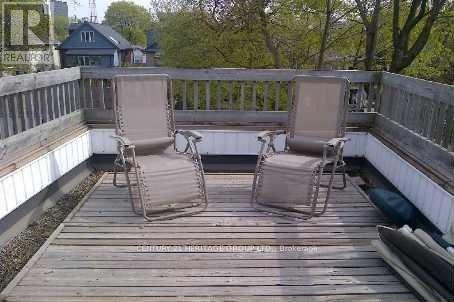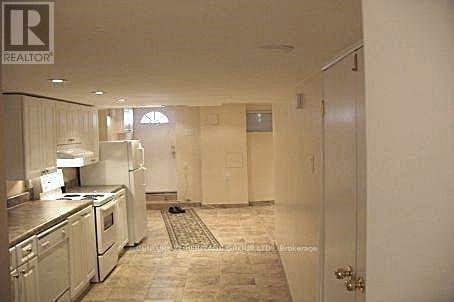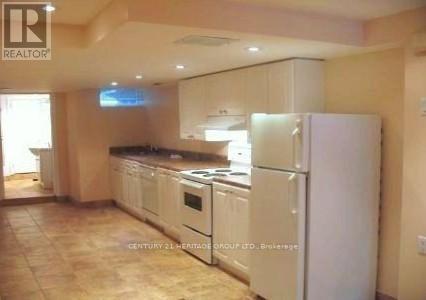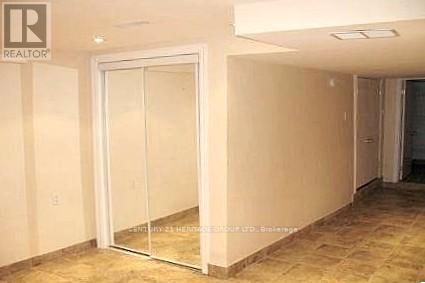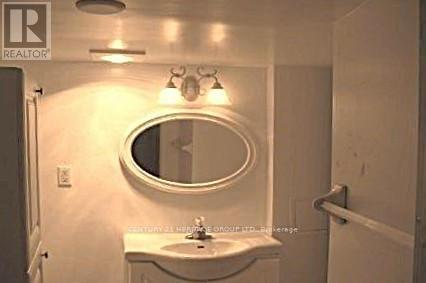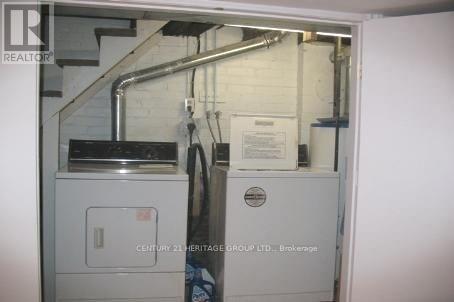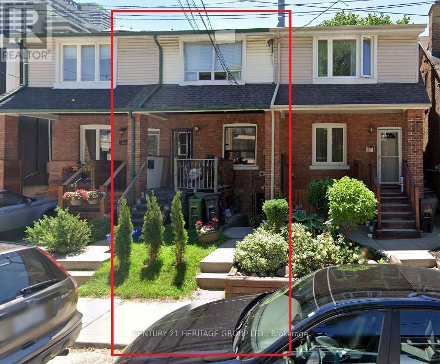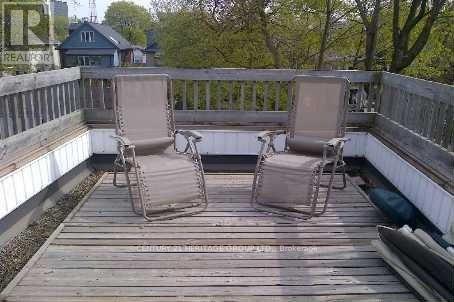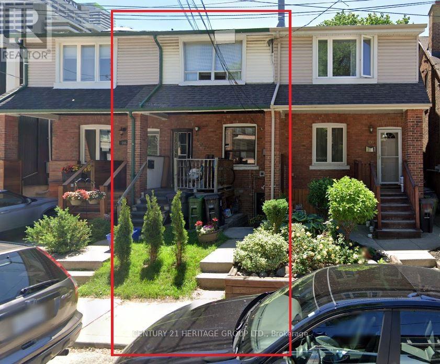4 Bedroom
3 Bathroom
1500 - 2000 sqft
Fireplace
Central Air Conditioning
Forced Air
$1,279,000
Live In The Heart Of Midtown! Large Mid-Town Home On A Quiet Street With A Massive Backyard. High Ceilings And A Wood Burning Fireplace Give It Extra Charm And A Main Floor Powder Room Makes It Unusual For This Type Of A Property. Walk To Yonge/Eglinton Subway Station And Buses. Shopping, Restaurants And Nightlife Are All Walking Distance. Short Drive To Allen Rd, Hwy 401 And Minutes To Downtown. Two Blocks From The Future Eglinton LRT. Great As An Investment Property Or For End User. Property Is Currently Tenanted And generates income. Basement Apartment Has Separate Entrance At The Front Of The Property. Tenants Are Absolute Gold! (id:41954)
Property Details
|
MLS® Number
|
C12299964 |
|
Property Type
|
Single Family |
|
Community Name
|
Yonge-Eglinton |
|
Amenities Near By
|
Public Transit |
|
Equipment Type
|
Air Conditioner, Water Heater, Furnace |
|
Features
|
Carpet Free |
|
Rental Equipment Type
|
Air Conditioner, Water Heater, Furnace |
Building
|
Bathroom Total
|
3 |
|
Bedrooms Above Ground
|
3 |
|
Bedrooms Below Ground
|
1 |
|
Bedrooms Total
|
4 |
|
Amenities
|
Fireplace(s) |
|
Appliances
|
Dishwasher, Dryer, Two Stoves, Washer, Two Refrigerators |
|
Basement Features
|
Apartment In Basement |
|
Basement Type
|
N/a |
|
Construction Style Attachment
|
Attached |
|
Cooling Type
|
Central Air Conditioning |
|
Exterior Finish
|
Brick |
|
Fireplace Present
|
Yes |
|
Flooring Type
|
Hardwood, Ceramic |
|
Foundation Type
|
Block |
|
Half Bath Total
|
1 |
|
Heating Fuel
|
Natural Gas |
|
Heating Type
|
Forced Air |
|
Stories Total
|
2 |
|
Size Interior
|
1500 - 2000 Sqft |
|
Type
|
Row / Townhouse |
|
Utility Water
|
Municipal Water |
Parking
Land
|
Acreage
|
No |
|
Land Amenities
|
Public Transit |
|
Sewer
|
Sanitary Sewer |
|
Size Depth
|
138 Ft ,9 In |
|
Size Frontage
|
15 Ft ,4 In |
|
Size Irregular
|
15.4 X 138.8 Ft |
|
Size Total Text
|
15.4 X 138.8 Ft |
Rooms
| Level |
Type |
Length |
Width |
Dimensions |
|
Second Level |
Primary Bedroom |
4.4 m |
3.5 m |
4.4 m x 3.5 m |
|
Second Level |
Bedroom 2 |
3.3 m |
2.5 m |
3.3 m x 2.5 m |
|
Second Level |
Bedroom 3 |
2.8 m |
2.65 m |
2.8 m x 2.65 m |
|
Main Level |
Living Room |
3.25 m |
3.15 m |
3.25 m x 3.15 m |
|
Main Level |
Dining Room |
4.2 m |
3.45 m |
4.2 m x 3.45 m |
|
Main Level |
Kitchen |
7.1 m |
3.1 m |
7.1 m x 3.1 m |
|
Main Level |
Eating Area |
7.1 m |
3.1 m |
7.1 m x 3.1 m |
https://www.realtor.ca/real-estate/28637837/107-helendale-avenue-toronto-yonge-eglinton-yonge-eglinton
