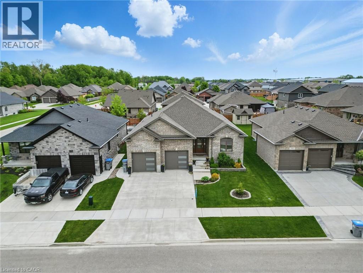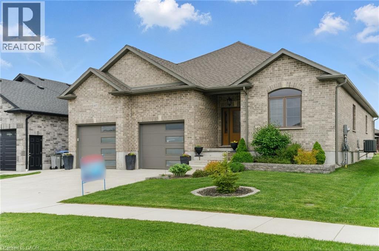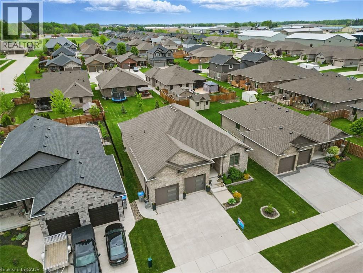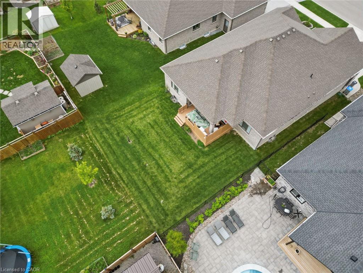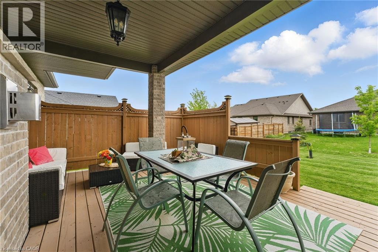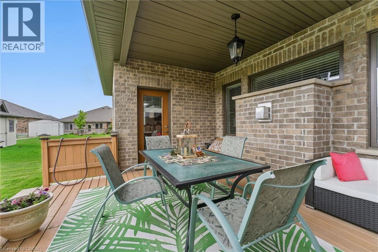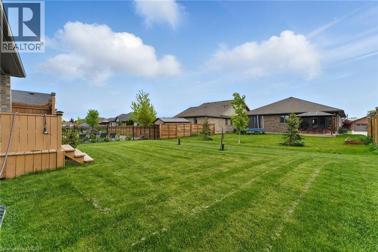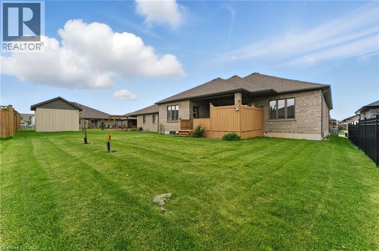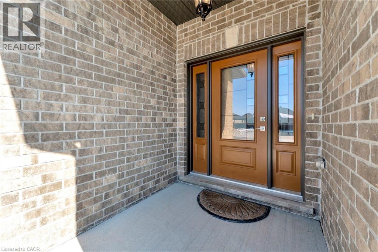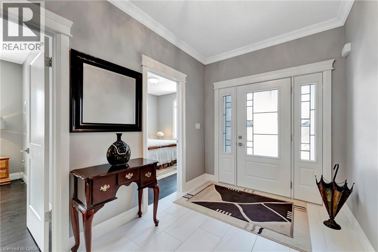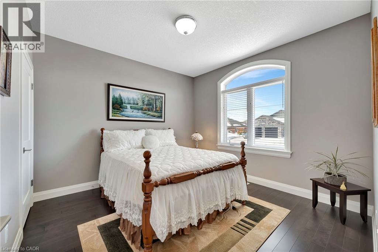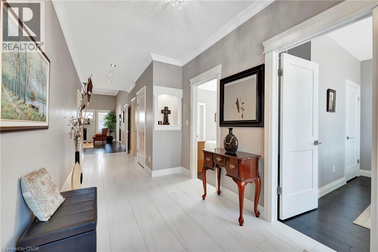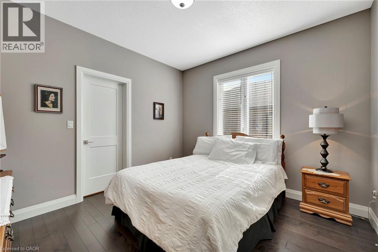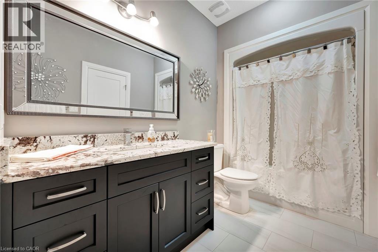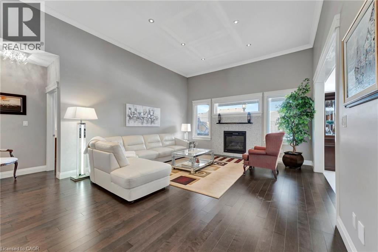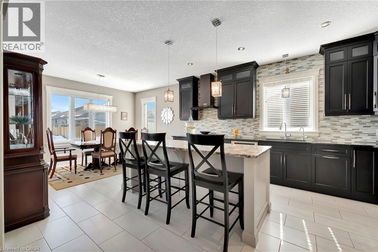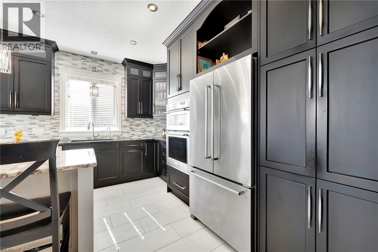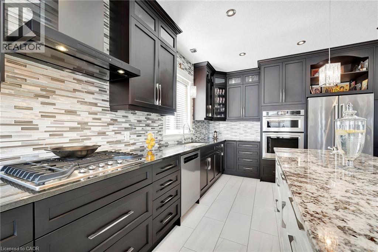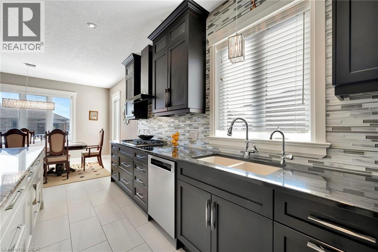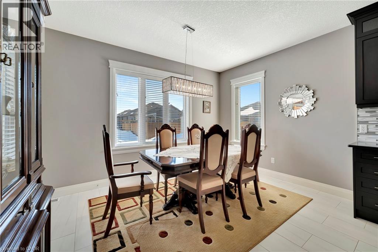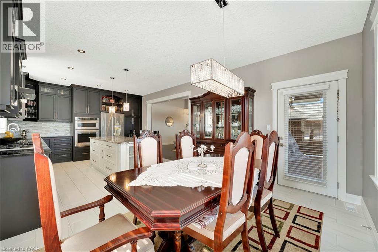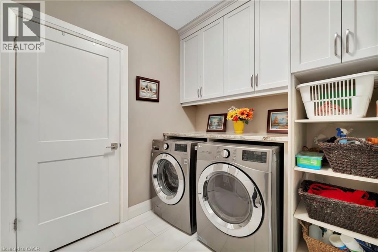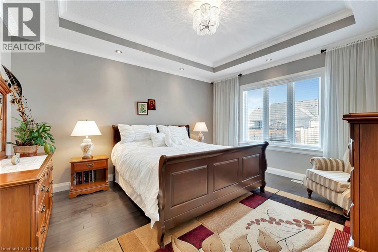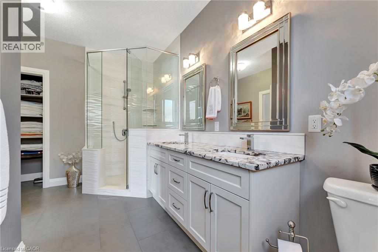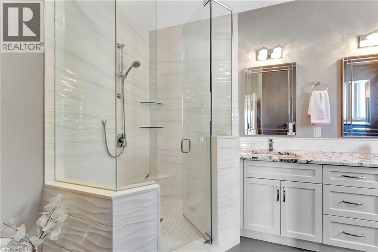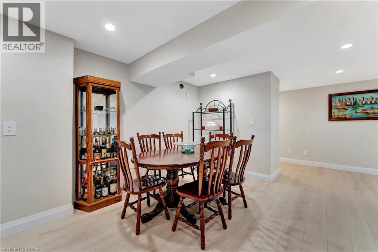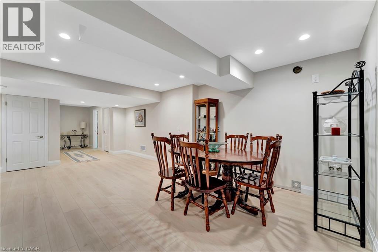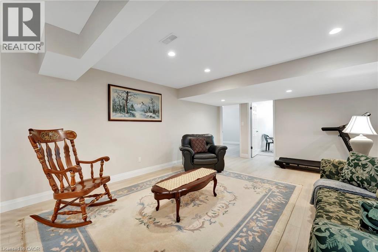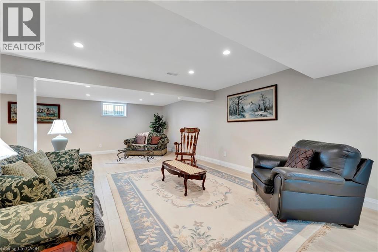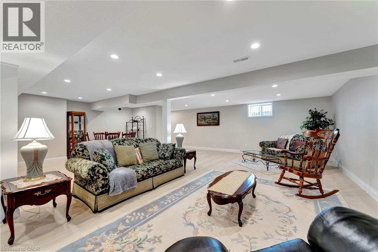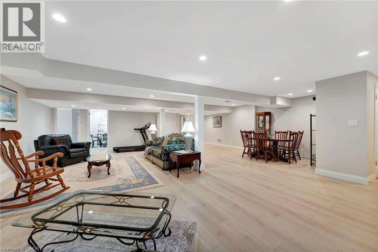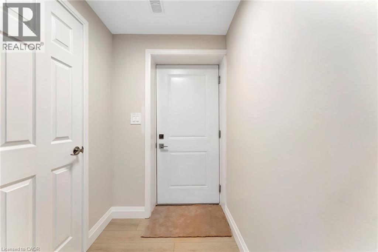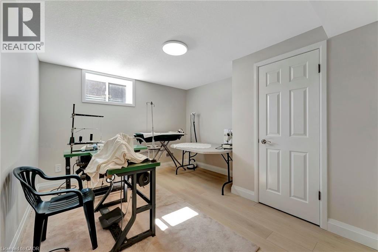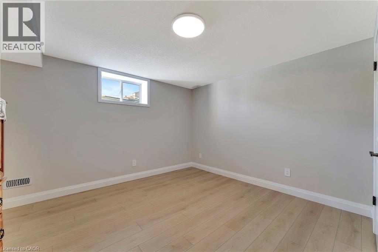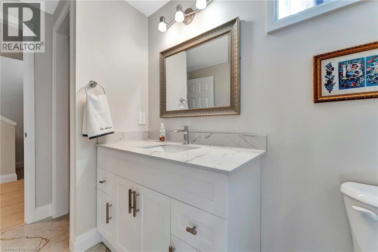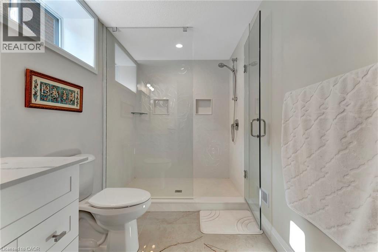5 Bedroom
3 Bathroom
3636 sqft
Bungalow
Fireplace
Central Air Conditioning
Forced Air
Landscaped
$950,000
WALK-UP BASEMENT & IN-LAW SUITE POTENTIAL! Welcome to 107 Forbes Crescent, a beautifully maintained 5-bedroom, 3-bathroom brick bungalow offering 1,956 square feet on the main level. This home combines thoughtful design, quality finishes, and flexible living potential ideal for families or multigenerational households. The main floor features a bright, open layout with 12-foot ceilings in the living room, creating an airy and spacious feel and a gas fireplace adds warmth and charm, perfect for relaxing evenings. The kitchen is designed for both style and function, with granite countertops, an oversized eat-in island, and ample cabinetry for storage. The primary bedroom overlooks the backyard and features a stunning tray ceiling, along with a private ensuite that includes double sinks and a walk-in glass shower. Two additional bedrooms, a full bathroom, and a convenient laundry/mudroom complete the main level. The basement, newly finished in 2025, adds over 1,600+ square feet of additional living space. It includes two generously sized bedrooms, a full bathroom, and a large recreation room with walk-up access to the garage. Rough-ins for a kitchen are already in place, providing excellent potential for a future in-law suite or secondary living space. The fully insulated garage has oversized doors and a man door for easy exterior access. The home offers great curb appeal with a landscaped front yard and a double car driveway. Enjoy your morning coffee on the back deck as the sun rises, creating a peaceful start to the day. Located in Listowel, this home offers a strong sense of community, with nearby parks, schools, and trails. Don't miss your opportunity to own this spacious, well-appointed home with in-law suite potential. (id:41954)
Property Details
|
MLS® Number
|
40776416 |
|
Property Type
|
Single Family |
|
Amenities Near By
|
Hospital, Place Of Worship, Playground, Schools |
|
Community Features
|
Quiet Area |
|
Equipment Type
|
None |
|
Features
|
Sump Pump, Automatic Garage Door Opener |
|
Parking Space Total
|
4 |
|
Rental Equipment Type
|
None |
Building
|
Bathroom Total
|
3 |
|
Bedrooms Above Ground
|
3 |
|
Bedrooms Below Ground
|
2 |
|
Bedrooms Total
|
5 |
|
Appliances
|
Central Vacuum, Dishwasher, Dryer, Refrigerator, Stove, Washer, Hood Fan, Garage Door Opener |
|
Architectural Style
|
Bungalow |
|
Basement Development
|
Finished |
|
Basement Type
|
Full (finished) |
|
Constructed Date
|
2020 |
|
Construction Style Attachment
|
Detached |
|
Cooling Type
|
Central Air Conditioning |
|
Exterior Finish
|
Brick |
|
Fireplace Present
|
Yes |
|
Fireplace Total
|
1 |
|
Foundation Type
|
Poured Concrete |
|
Heating Fuel
|
Natural Gas |
|
Heating Type
|
Forced Air |
|
Stories Total
|
1 |
|
Size Interior
|
3636 Sqft |
|
Type
|
House |
|
Utility Water
|
Municipal Water |
Parking
Land
|
Acreage
|
No |
|
Fence Type
|
Partially Fenced |
|
Land Amenities
|
Hospital, Place Of Worship, Playground, Schools |
|
Landscape Features
|
Landscaped |
|
Sewer
|
Municipal Sewage System |
|
Size Depth
|
125 Ft |
|
Size Frontage
|
54 Ft |
|
Size Total Text
|
Under 1/2 Acre |
|
Zoning Description
|
R4 |
Rooms
| Level |
Type |
Length |
Width |
Dimensions |
|
Basement |
Utility Room |
|
|
18'7'' x 19'9'' |
|
Basement |
Storage |
|
|
11'4'' x 5'2'' |
|
Basement |
Recreation Room |
|
|
29'11'' x 27'5'' |
|
Basement |
Bedroom |
|
|
12'5'' x 11'0'' |
|
Basement |
Bedroom |
|
|
12'5'' x 13'5'' |
|
Basement |
3pc Bathroom |
|
|
5'10'' x 14'7'' |
|
Main Level |
Primary Bedroom |
|
|
13'4'' x 19'7'' |
|
Main Level |
Living Room |
|
|
15'4'' x 19'7'' |
|
Main Level |
Laundry Room |
|
|
7'2'' x 9'1'' |
|
Main Level |
Kitchen |
|
|
13'6'' x 16'3'' |
|
Main Level |
Foyer |
|
|
7'7'' x 12'10'' |
|
Main Level |
Dining Room |
|
|
13'6'' x 9'1'' |
|
Main Level |
Bedroom |
|
|
11'7'' x 13'10'' |
|
Main Level |
Bedroom |
|
|
11'7'' x 11'1'' |
|
Main Level |
Full Bathroom |
|
|
13'4'' x 8'11'' |
|
Main Level |
4pc Bathroom |
|
|
13'8'' x 6'2'' |
https://www.realtor.ca/real-estate/28951939/107-forbes-crescent-listowel
