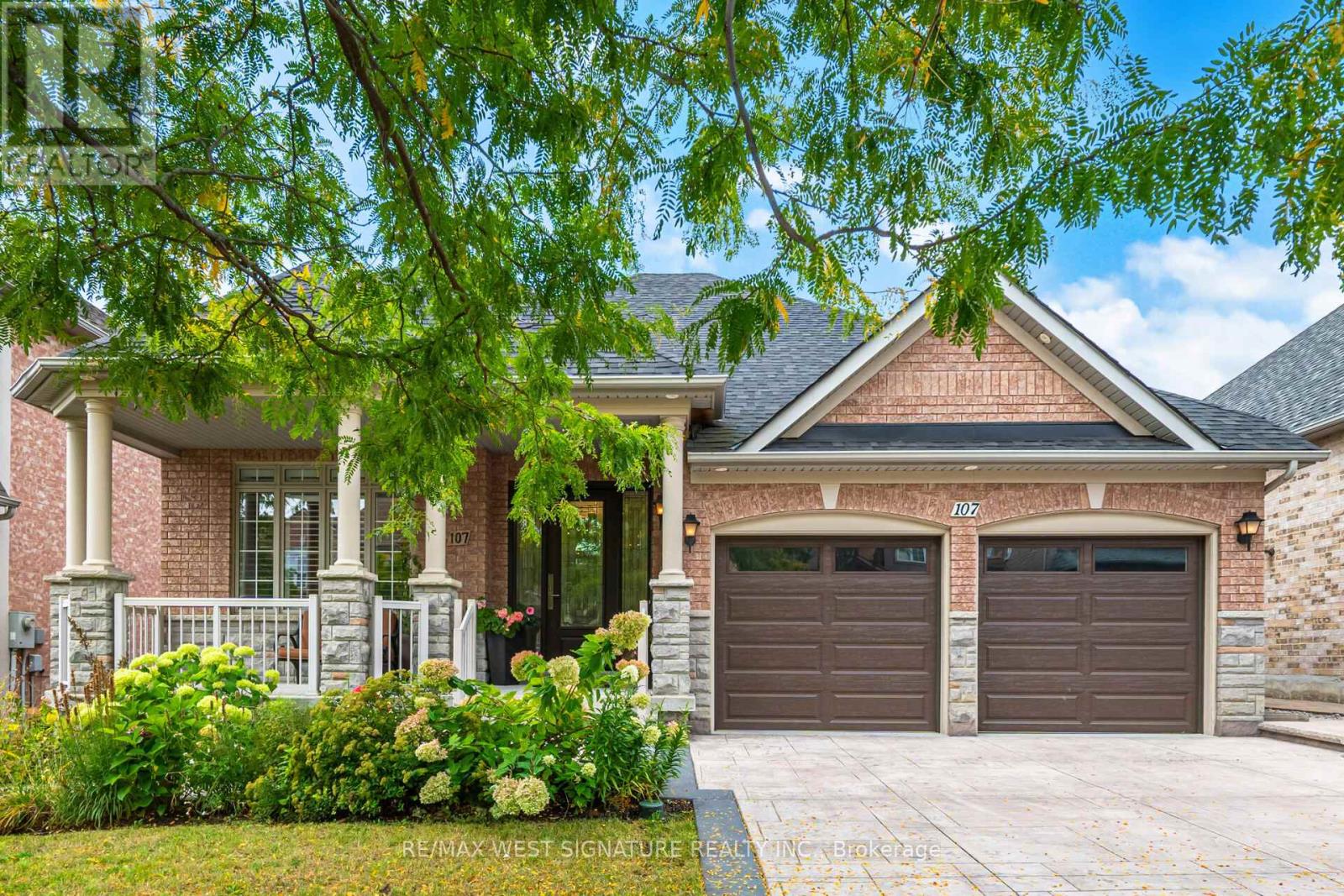5 Bedroom
5 Bathroom
2000 - 2500 sqft
Bungalow
Fireplace
Central Air Conditioning
Forced Air
$1,648,800
Stunning renovated bungalow on one of the most prestigious streets in sought after Vellore Village! Superb floor plan, new front door, 9ft ceilings, wide plank engineered hardwood flooring, newer custom kitchen with quartz tops & top of line appliances, open concept Living/Dining room, cozy family room with gas fireplace, pot lights, primary bedroom features an updated 4pc ensuite & walk-in closet. 2 newer oak staircases plus separate side entrance to professionally finished basement with kitchen, 2 baths, 2 bedrooms & family room! Perfect for large family, in-law suite or $$$ income! Maintenance free patterned concrete 4 car drive way & patio, nicely landscaped & more. Must be Seen! (id:41954)
Open House
This property has open houses!
Starts at:
2:00 pm
Ends at:
4:00 pm
Property Details
|
MLS® Number
|
N12414827 |
|
Property Type
|
Single Family |
|
Community Name
|
Vellore Village |
|
Equipment Type
|
Water Heater |
|
Features
|
Carpet Free |
|
Parking Space Total
|
6 |
|
Rental Equipment Type
|
Water Heater |
Building
|
Bathroom Total
|
5 |
|
Bedrooms Above Ground
|
3 |
|
Bedrooms Below Ground
|
2 |
|
Bedrooms Total
|
5 |
|
Appliances
|
Garage Door Opener Remote(s), Central Vacuum, Dishwasher, Dryer, Freezer, Stove, Washer, Window Coverings, Refrigerator |
|
Architectural Style
|
Bungalow |
|
Basement Features
|
Separate Entrance |
|
Basement Type
|
N/a |
|
Construction Style Attachment
|
Detached |
|
Cooling Type
|
Central Air Conditioning |
|
Exterior Finish
|
Brick |
|
Fireplace Present
|
Yes |
|
Flooring Type
|
Hardwood, Vinyl, Ceramic |
|
Half Bath Total
|
1 |
|
Heating Fuel
|
Natural Gas |
|
Heating Type
|
Forced Air |
|
Stories Total
|
1 |
|
Size Interior
|
2000 - 2500 Sqft |
|
Type
|
House |
|
Utility Water
|
Municipal Water |
Parking
Land
|
Acreage
|
No |
|
Sewer
|
Sanitary Sewer |
|
Size Depth
|
105 Ft |
|
Size Frontage
|
50 Ft ,2 In |
|
Size Irregular
|
50.2 X 105 Ft |
|
Size Total Text
|
50.2 X 105 Ft |
Rooms
| Level |
Type |
Length |
Width |
Dimensions |
|
Basement |
Family Room |
6.21 m |
4.02 m |
6.21 m x 4.02 m |
|
Basement |
Bedroom |
6.3 m |
4.11 m |
6.3 m x 4.11 m |
|
Basement |
Office |
3.32 m |
3.14 m |
3.32 m x 3.14 m |
|
Basement |
Bedroom |
3.38 m |
3.32 m |
3.38 m x 3.32 m |
|
Basement |
Kitchen |
5.96 m |
3.35 m |
5.96 m x 3.35 m |
|
Main Level |
Living Room |
6.61 m |
3.52 m |
6.61 m x 3.52 m |
|
Main Level |
Dining Room |
6.61 m |
3.52 m |
6.61 m x 3.52 m |
|
Main Level |
Family Room |
5.46 m |
3.52 m |
5.46 m x 3.52 m |
|
Main Level |
Kitchen |
4.57 m |
3.01 m |
4.57 m x 3.01 m |
|
Main Level |
Eating Area |
4.11 m |
3.01 m |
4.11 m x 3.01 m |
|
Main Level |
Primary Bedroom |
6.41 m |
3.53 m |
6.41 m x 3.53 m |
|
Main Level |
Bedroom 2 |
3.33 m |
3.02 m |
3.33 m x 3.02 m |
|
Main Level |
Bedroom 3 |
3.42 m |
3.06 m |
3.42 m x 3.06 m |
|
Main Level |
Laundry Room |
3.88 m |
2.84 m |
3.88 m x 2.84 m |
https://www.realtor.ca/real-estate/28887260/107-cupola-crescent-vaughan-vellore-village-vellore-village




































