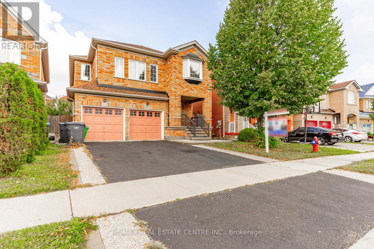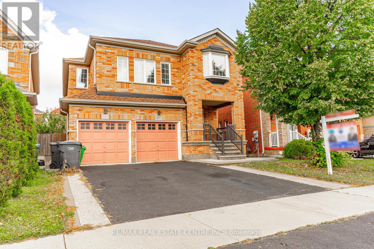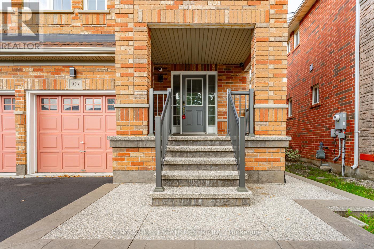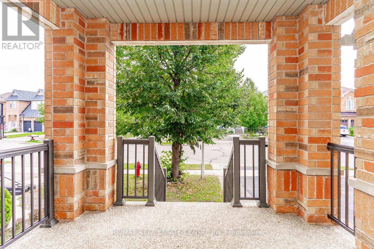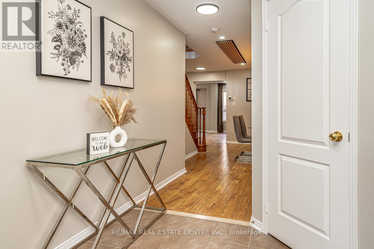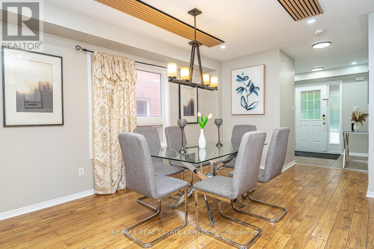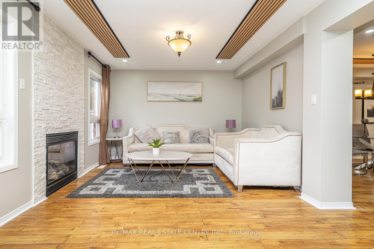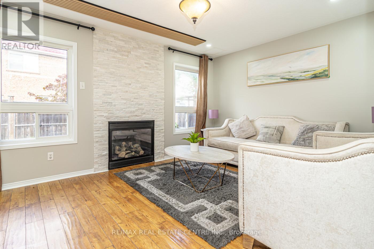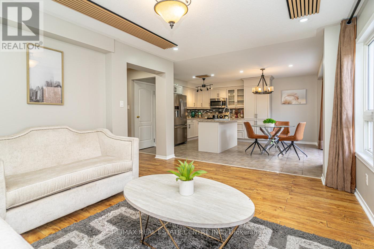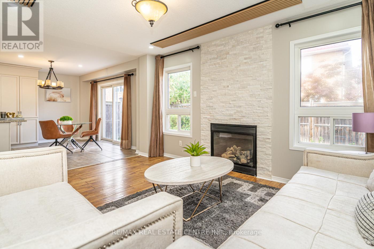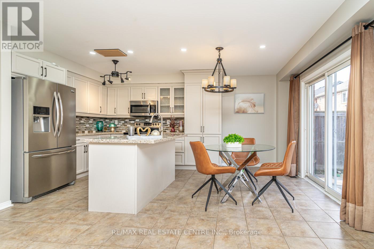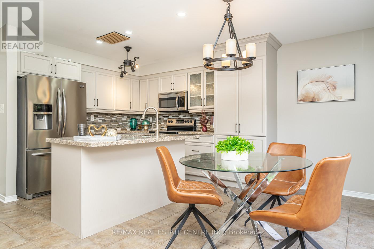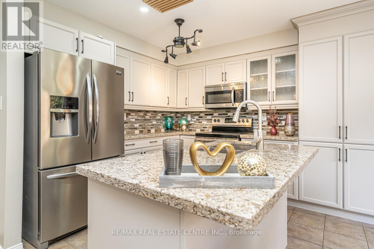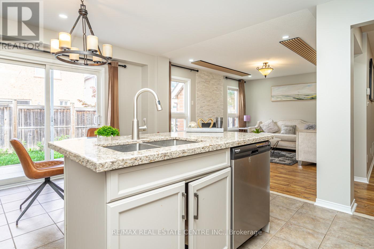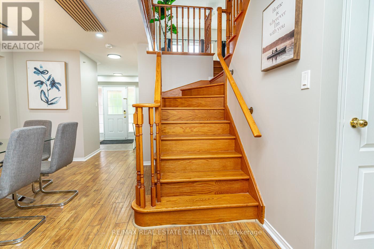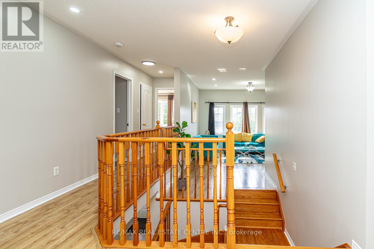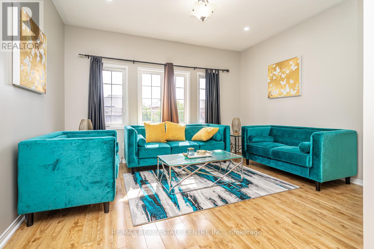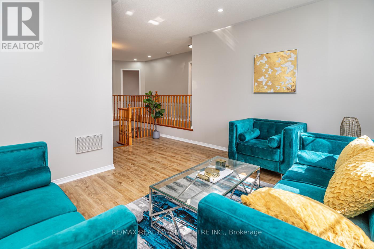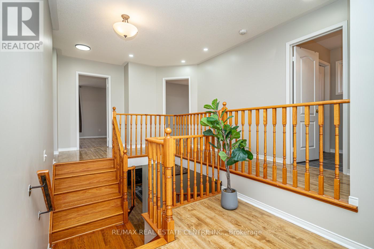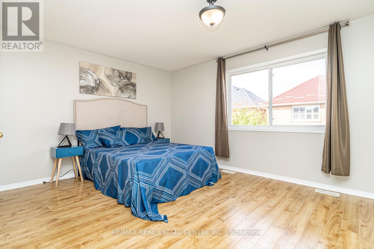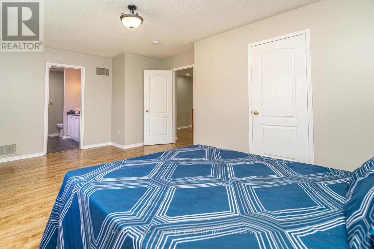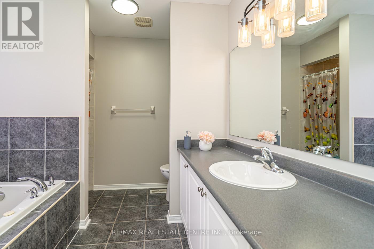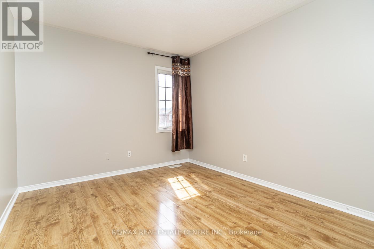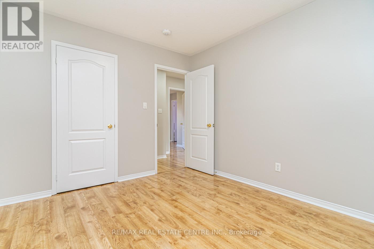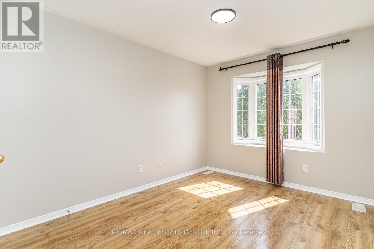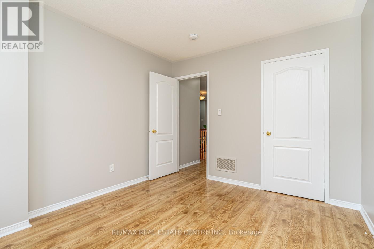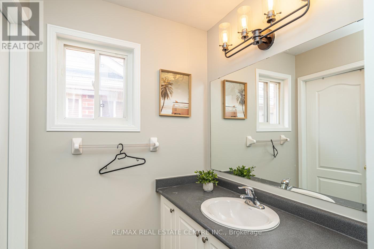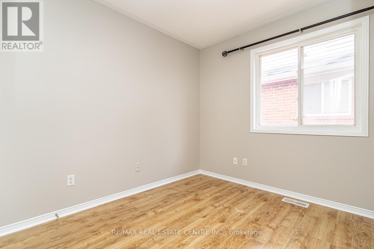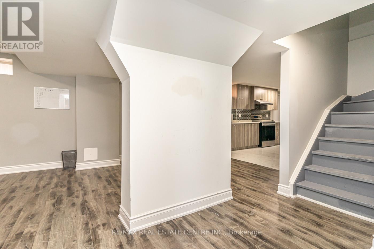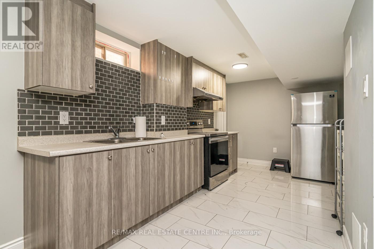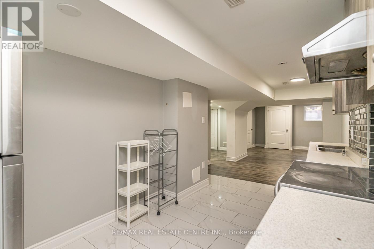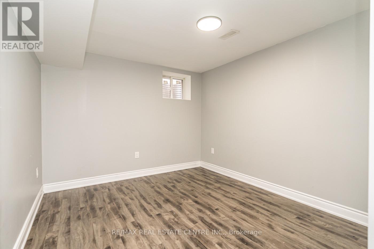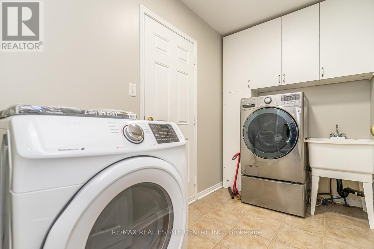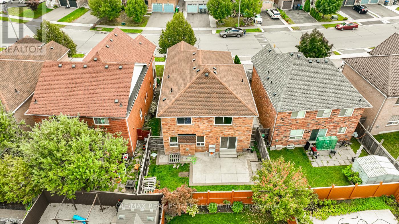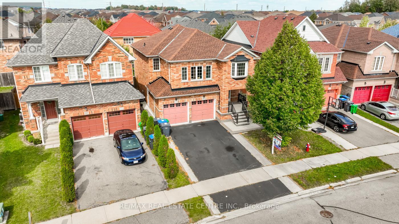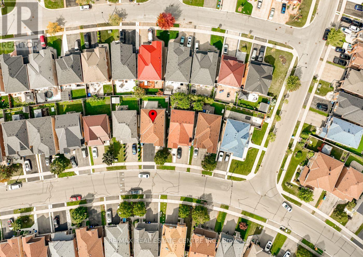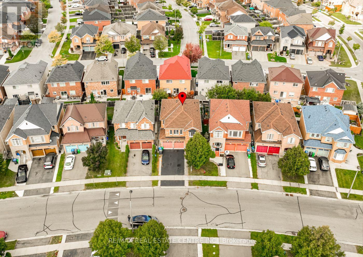6 Bedroom
4 Bathroom
2000 - 2500 sqft
Fireplace
Central Air Conditioning
Forced Air
$1,249,000
Welcome To This Charming Detached Home, Perfect For Family Living! The Main Floor Boasts A Spacious Living And Dining Area With Durable Laminate Flooring-Ideal For Everyday Comfort And Entertaining. The Bright, Eat-In Kitchen Features Ceramic Tile Floors, Stainless Steel Appliances, Granite Countertops, A Stylish Backsplash, And A Walkout To The Backyard Deck-Perfect For Summer BBQs! Upstairs You'll Find A Bonus Sperate Family Room Along With 4 Generously Sized Bedrooms, Offering Plenty Of Space For The Whole Family. The Finished Basement Is A Legal Second Dwelling, Providing Excellent Potential For Extra Income Or Multi-Generational Living. Additional Highlights Include An Exposed Aggregate Driveway And Backyard, Adding Both Style And Durability To The Exterior. This Home Truly Has It All-A Showstopper For Growing Families Or Savvy Investors Alike! Don't Miss Your Chance-Schedule Your Private Viewing Today And Make This Gem Yours! Offers Anytime (id:41954)
Property Details
|
MLS® Number
|
W12424330 |
|
Property Type
|
Single Family |
|
Community Name
|
Fletcher's Meadow |
|
Equipment Type
|
Water Heater |
|
Features
|
Carpet Free, In-law Suite |
|
Parking Space Total
|
6 |
|
Rental Equipment Type
|
Water Heater |
Building
|
Bathroom Total
|
4 |
|
Bedrooms Above Ground
|
4 |
|
Bedrooms Below Ground
|
2 |
|
Bedrooms Total
|
6 |
|
Appliances
|
Garage Door Opener Remote(s), Dishwasher, Dryer, Microwave, Range, Stove, Washer, Window Coverings, Refrigerator |
|
Basement Features
|
Apartment In Basement, Separate Entrance |
|
Basement Type
|
N/a |
|
Construction Style Attachment
|
Detached |
|
Cooling Type
|
Central Air Conditioning |
|
Exterior Finish
|
Brick |
|
Fireplace Present
|
Yes |
|
Flooring Type
|
Laminate, Ceramic |
|
Foundation Type
|
Concrete |
|
Half Bath Total
|
1 |
|
Heating Fuel
|
Natural Gas |
|
Heating Type
|
Forced Air |
|
Stories Total
|
2 |
|
Size Interior
|
2000 - 2500 Sqft |
|
Type
|
House |
|
Utility Water
|
Municipal Water |
Parking
Land
|
Acreage
|
No |
|
Sewer
|
Sanitary Sewer |
|
Size Depth
|
85 Ft ,3 In |
|
Size Frontage
|
35 Ft ,4 In |
|
Size Irregular
|
35.4 X 85.3 Ft |
|
Size Total Text
|
35.4 X 85.3 Ft |
Rooms
| Level |
Type |
Length |
Width |
Dimensions |
|
Second Level |
Family Room |
4.27 m |
3.6 m |
4.27 m x 3.6 m |
|
Second Level |
Primary Bedroom |
5.49 m |
3.51 m |
5.49 m x 3.51 m |
|
Second Level |
Bedroom 2 |
3.35 m |
3.05 m |
3.35 m x 3.05 m |
|
Second Level |
Bedroom 3 |
3.58 m |
3.05 m |
3.58 m x 3.05 m |
|
Second Level |
Bedroom 4 |
3.43 m |
3.05 m |
3.43 m x 3.05 m |
|
Basement |
Bedroom |
|
|
Measurements not available |
|
Basement |
Bedroom |
|
|
Measurements not available |
|
Basement |
Living Room |
|
|
Measurements not available |
|
Main Level |
Living Room |
4.57 m |
3.66 m |
4.57 m x 3.66 m |
|
Main Level |
Dining Room |
4.38 m |
3.05 m |
4.38 m x 3.05 m |
|
Main Level |
Kitchen |
3.05 m |
2.44 m |
3.05 m x 2.44 m |
|
Main Level |
Eating Area |
3.97 m |
2.74 m |
3.97 m x 2.74 m |
https://www.realtor.ca/real-estate/28908034/107-crown-victoria-drive-brampton-fletchers-meadow-fletchers-meadow
