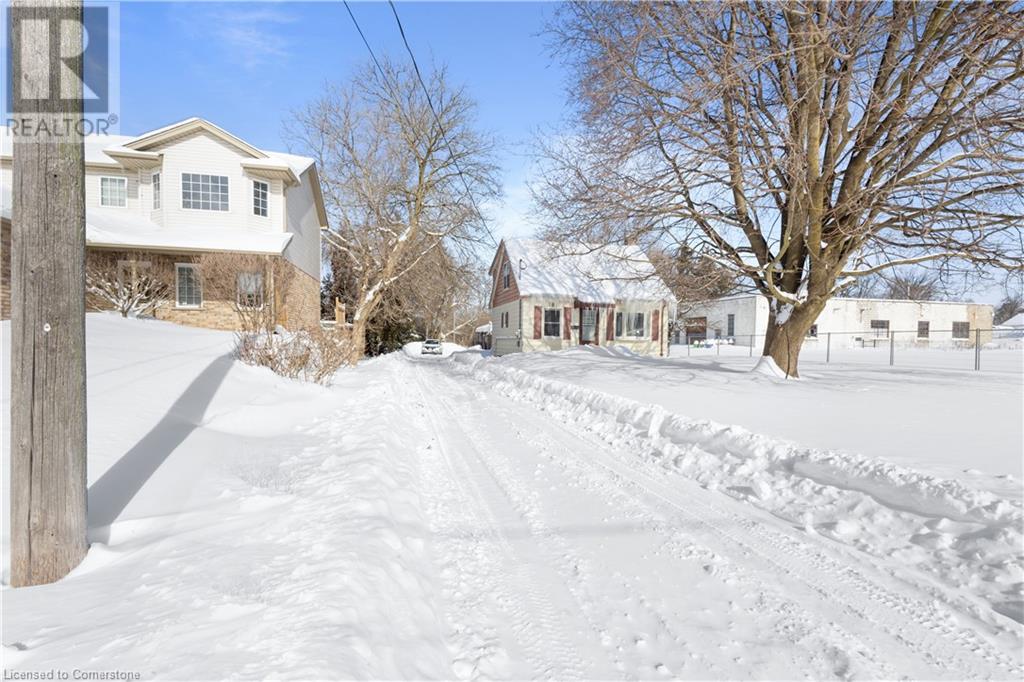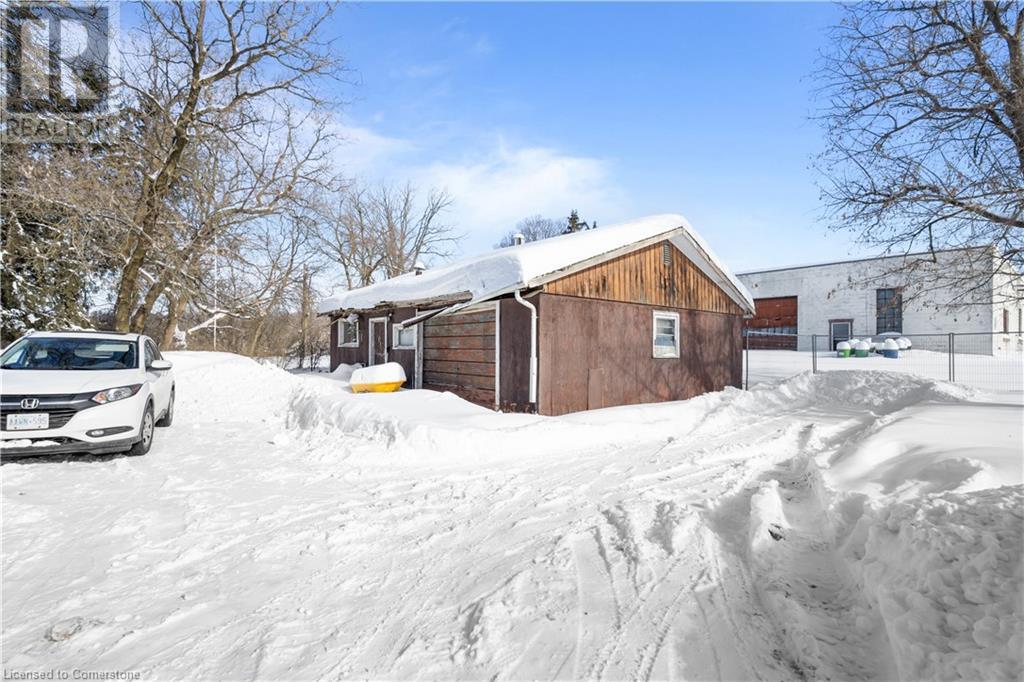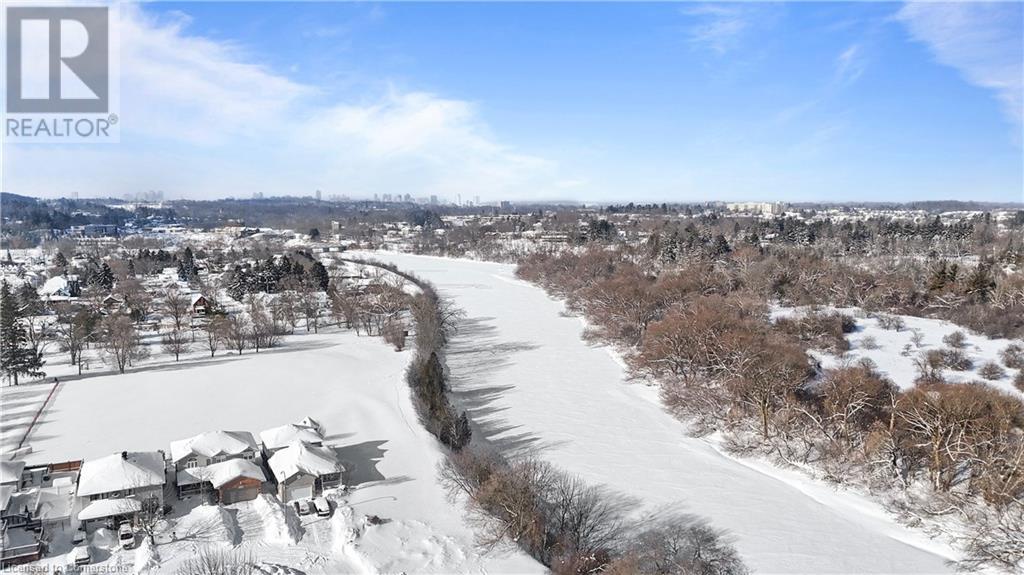3 Bedroom
1 Bathroom
1378 sqft
2 Level
Central Air Conditioning
Forced Air
Waterfront
$649,000
WATERFRONT-INVESTMENT/BUILD OPPORTUNITY! This property is absolutely ripe with potential in a very desirable location where a lot of development action is happening. The original family owned this home for 75+ years! Now it is time to pass this land on to the next generation. The property offers a wide expansive space with a deep lot backing on WATERFRONT (The Grand River). While the current home and existing other structures are tired and ready to be re-built, this land is full of potential whether it is a multi-family development or single family detached dream home with no rear neighbours on water. This property features an R2A zoning and with the (64.10 x 403. 38 ft .580 acre lot), the possibilities are endless. To the back left of the property is Schaefer Park, which can be accessed from the rear side of the property. This access point offers more flexibility with the property and even more privacy. This generous lot provides all the space you need to explore your vision and capitalize on the growing Kitchener Waterloo market. Bring your ideas and creativity to be part of this areas bright future! The sellers family is living in the main home, do not access the property or walk the land without proper permission and with a real estate professional. (id:41954)
Property Details
|
MLS® Number
|
40701630 |
|
Property Type
|
Single Family |
|
Features
|
Southern Exposure |
|
Parking Space Total
|
11 |
|
View Type
|
River View |
|
Water Front Name
|
Grand River |
|
Water Front Type
|
Waterfront |
Building
|
Bathroom Total
|
1 |
|
Bedrooms Above Ground
|
3 |
|
Bedrooms Total
|
3 |
|
Architectural Style
|
2 Level |
|
Basement Development
|
Unfinished |
|
Basement Type
|
Full (unfinished) |
|
Constructed Date
|
1948 |
|
Construction Style Attachment
|
Detached |
|
Cooling Type
|
Central Air Conditioning |
|
Exterior Finish
|
Aluminum Siding |
|
Foundation Type
|
Poured Concrete |
|
Heating Fuel
|
Natural Gas |
|
Heating Type
|
Forced Air |
|
Stories Total
|
2 |
|
Size Interior
|
1378 Sqft |
|
Type
|
House |
|
Utility Water
|
Municipal Water |
Parking
Land
|
Access Type
|
Road Access, Highway Access |
|
Acreage
|
No |
|
Sewer
|
Municipal Sewage System |
|
Size Depth
|
403 Ft |
|
Size Frontage
|
64 Ft |
|
Size Irregular
|
0.58 |
|
Size Total
|
0.58 Ac|1/2 - 1.99 Acres |
|
Size Total Text
|
0.58 Ac|1/2 - 1.99 Acres |
|
Surface Water
|
River/stream |
|
Zoning Description
|
R2a |
Rooms
| Level |
Type |
Length |
Width |
Dimensions |
|
Second Level |
Bedroom |
|
|
'0'' x '0'' |
|
Main Level |
Bedroom |
|
|
'0'' x '0'' |
|
Main Level |
Primary Bedroom |
|
|
'0'' x '0'' |
|
Main Level |
4pc Bathroom |
|
|
Measurements not available |
Utilities
|
Cable
|
Available |
|
Electricity
|
Available |
|
Natural Gas
|
Available |
|
Telephone
|
Available |
https://www.realtor.ca/real-estate/27954531/107-bloomingdale-road-n-kitchener





































