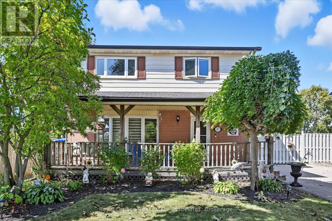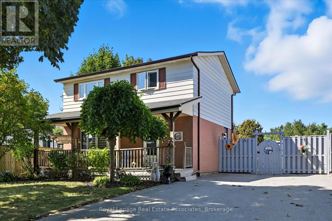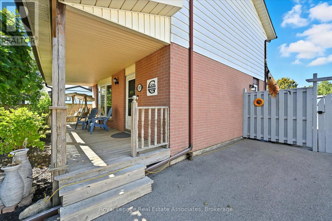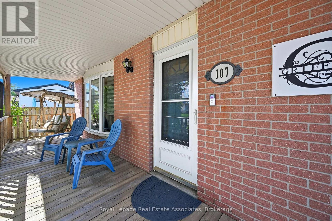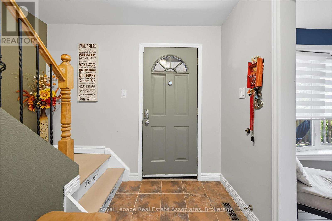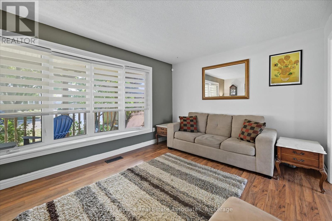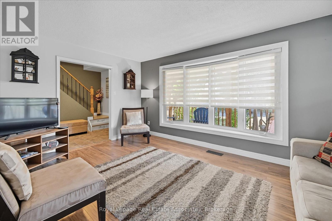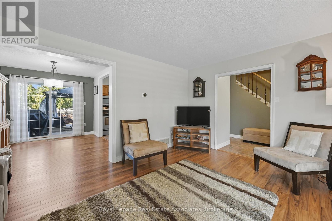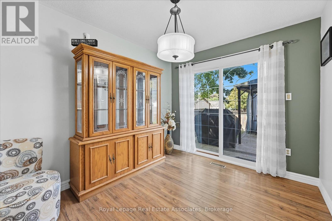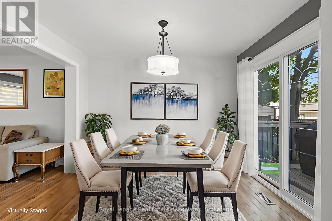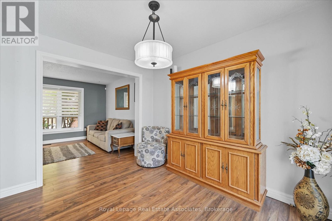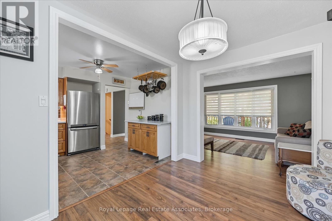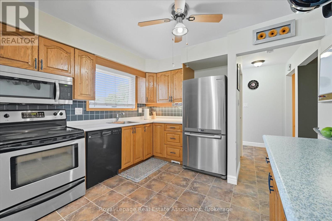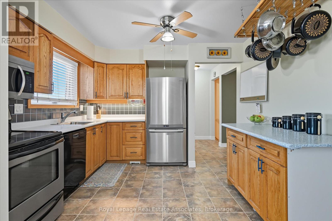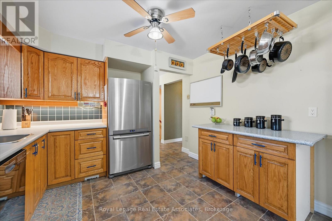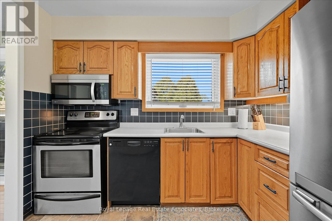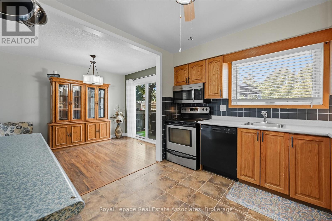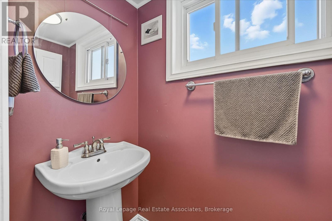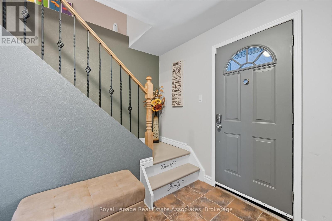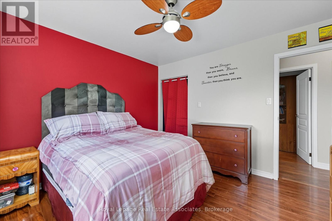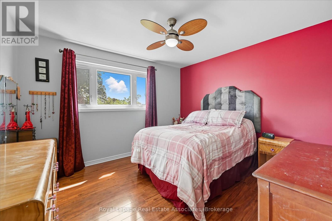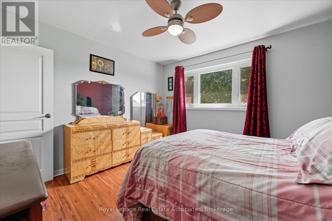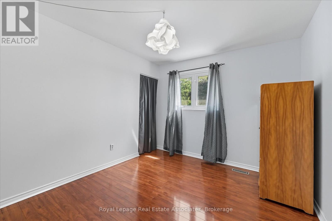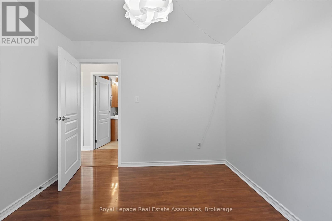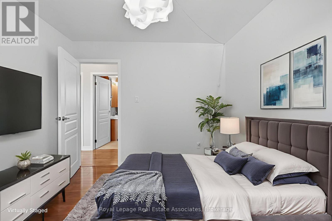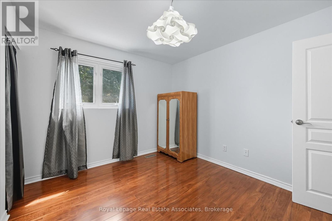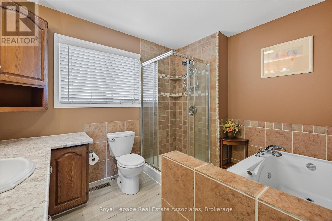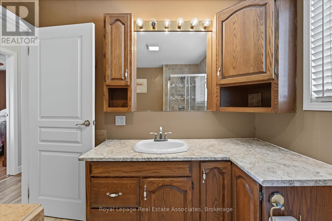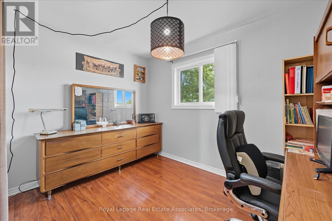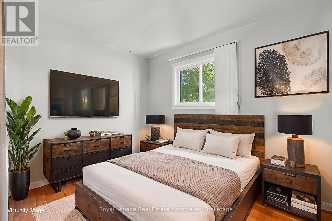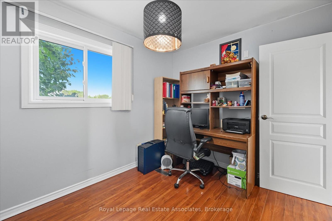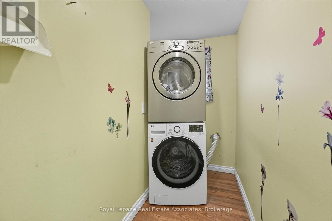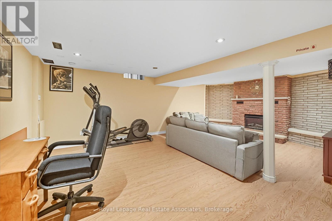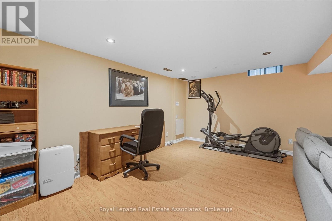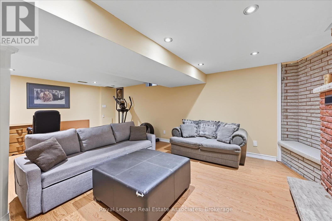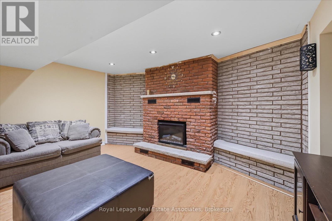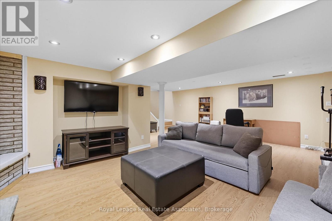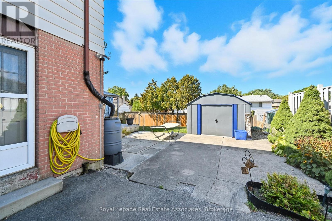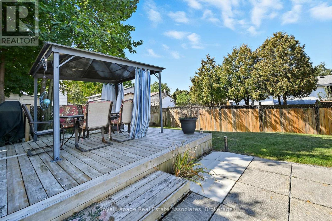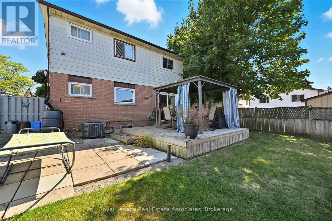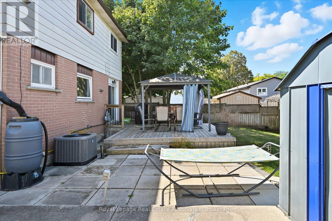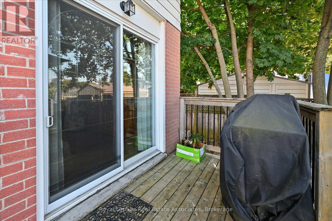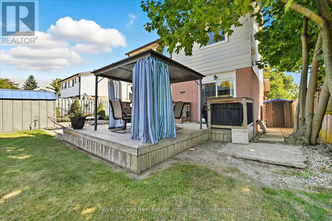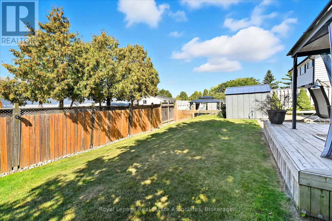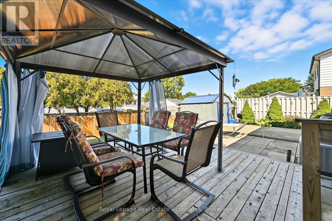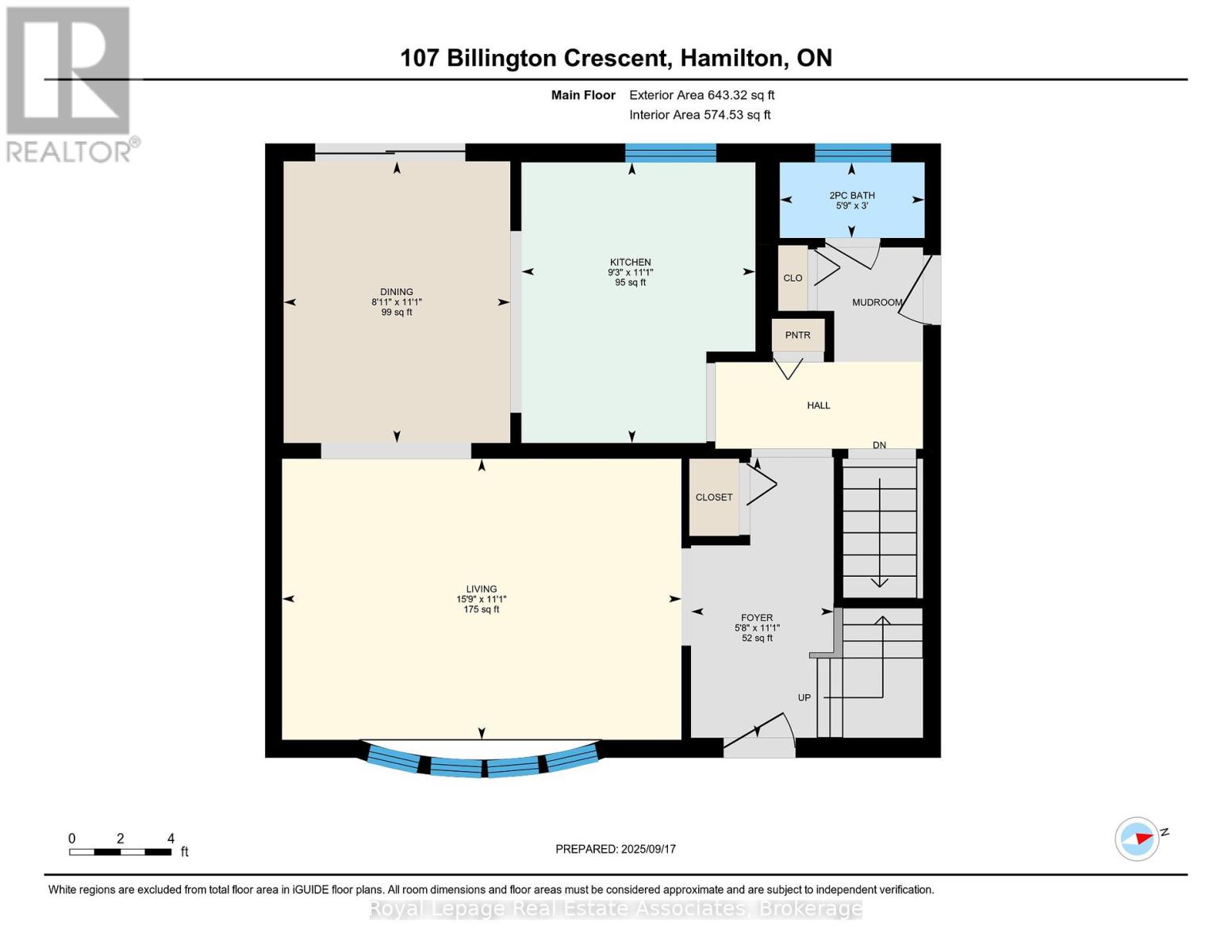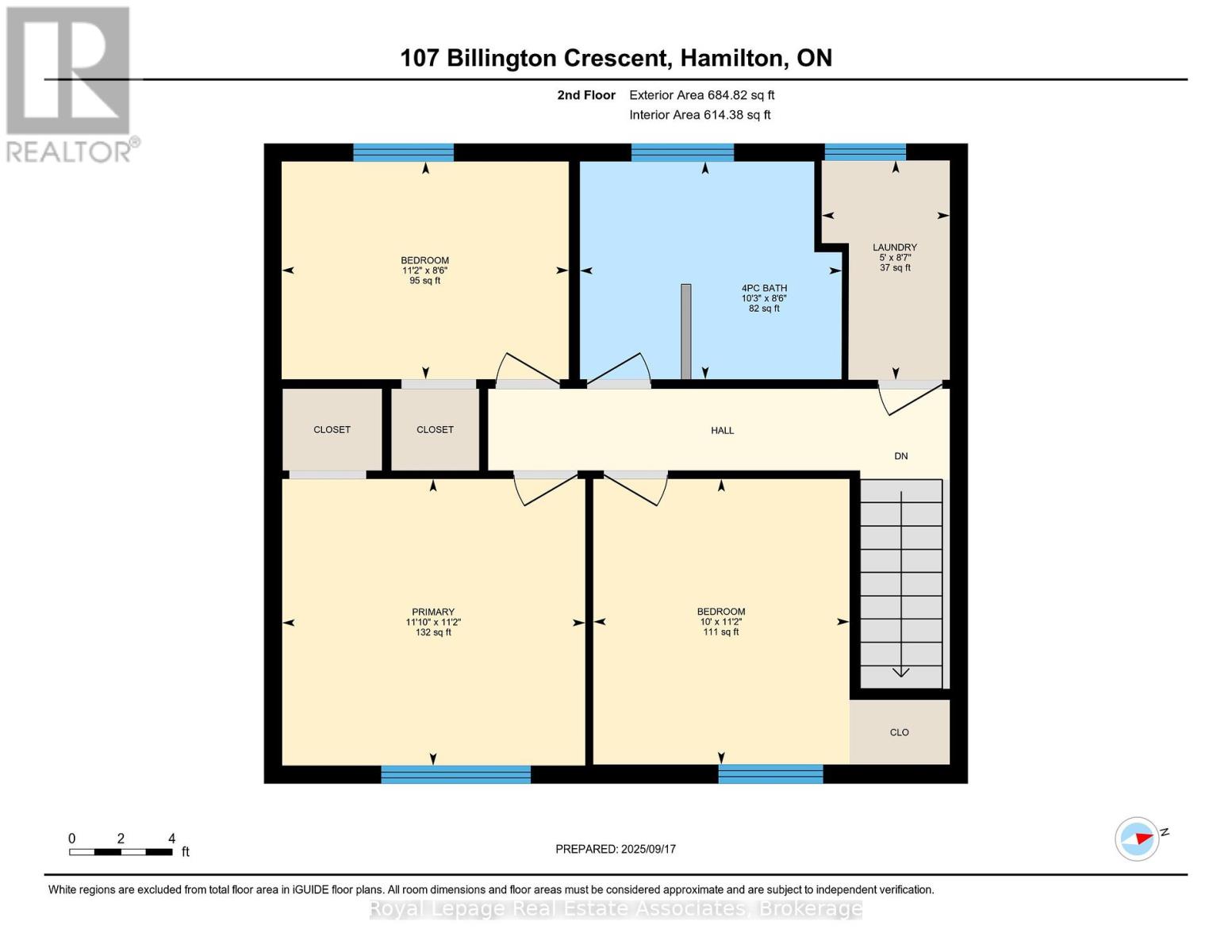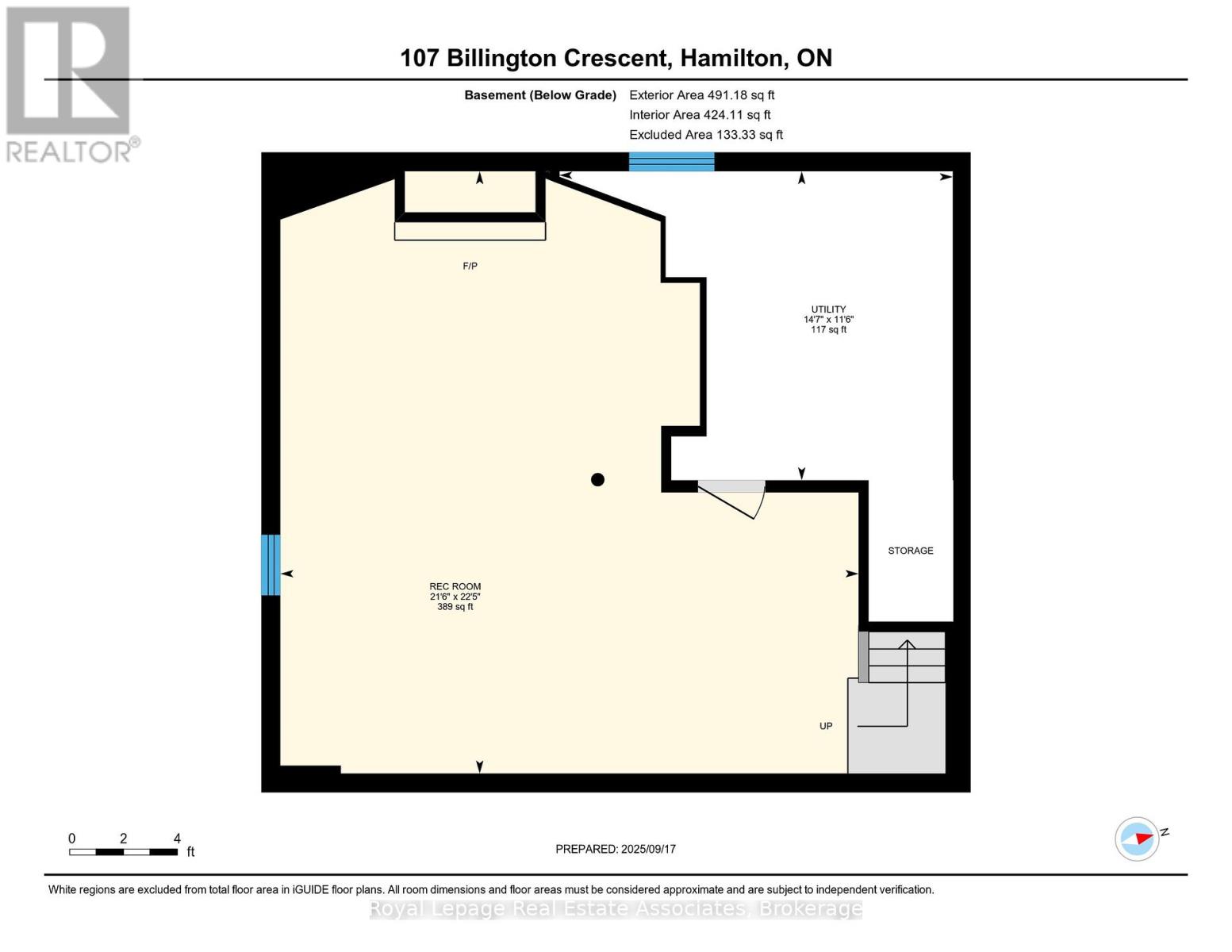3 Bedroom
2 Bathroom
1100 - 1500 sqft
Fireplace
Central Air Conditioning
Forced Air
$769,900
Welcome to 107 Billington Crescent, Hamilton a well-maintained 3-bedroom, 1.5-bath, 2-storey home with 1328 sq. ft. of above-grade living space, plus a finished lower level with an additional 490 sq ft of living space to enjoy! Located on the Hamilton Mountain in the family-friendly Berrisfield neighbourhood, this home offers a perfect balance of comfort, convenience, and community. The main level features a bright and inviting living room with a large bow window overlooking the front gardens, a separate dining room, and a functional kitchen overlooking the rear yard, and adorned with ample cabinetry for storage. A convenient side door entrance and 2 piece powder room completes the main level. Upstairs, you'll find three good size bedrooms and a 4-piece main bathroom with separate shower and soaker/whirlpool tub (included as-is), along with the bonus of bedroom-level laundry. The finished lower level expands your living space with a spacious and bright recreation room, highlighted by a cozy fireplace with beautiful brick surround and electric insert, pot lights, plus plenty of storage/utility space. Step outside to enjoy a welcoming front veranda and a fully fenced backyard complete with a large deck perfect for barbecues, entertaining, or simply relaxing while the kids play. The property also offers rare, generous driveway parking ideal for families with multiple vehicles. Nestled in an established neighbourhood close to schools, shopping, restaurants, neighbourhood parks, and with easy commuter access, this is an ideal family home that's move-in ready and lovingly cared for. Don't miss your opportunity to make 107 Billington Crescent your next home! (id:41954)
Property Details
|
MLS® Number
|
X12425756 |
|
Property Type
|
Single Family |
|
Community Name
|
Berrisfield |
|
Equipment Type
|
Water Heater |
|
Features
|
Carpet Free |
|
Parking Space Total
|
5 |
|
Rental Equipment Type
|
Water Heater |
|
Structure
|
Shed |
Building
|
Bathroom Total
|
2 |
|
Bedrooms Above Ground
|
3 |
|
Bedrooms Total
|
3 |
|
Age
|
51 To 99 Years |
|
Amenities
|
Fireplace(s) |
|
Appliances
|
Water Meter, Blinds, Dishwasher, Microwave, Stove, Refrigerator |
|
Basement Development
|
Finished |
|
Basement Type
|
Full (finished) |
|
Construction Style Attachment
|
Detached |
|
Cooling Type
|
Central Air Conditioning |
|
Exterior Finish
|
Brick Facing, Vinyl Siding |
|
Fire Protection
|
Smoke Detectors |
|
Fireplace Present
|
Yes |
|
Fireplace Total
|
1 |
|
Fireplace Type
|
Insert |
|
Foundation Type
|
Poured Concrete |
|
Half Bath Total
|
1 |
|
Heating Fuel
|
Natural Gas |
|
Heating Type
|
Forced Air |
|
Stories Total
|
2 |
|
Size Interior
|
1100 - 1500 Sqft |
|
Type
|
House |
|
Utility Water
|
Municipal Water |
Parking
Land
|
Acreage
|
No |
|
Sewer
|
Sanitary Sewer |
|
Size Irregular
|
50 X 95.2 Acre |
|
Size Total Text
|
50 X 95.2 Acre|under 1/2 Acre |
|
Zoning Description
|
C |
Rooms
| Level |
Type |
Length |
Width |
Dimensions |
|
Second Level |
Primary Bedroom |
3.61 m |
3.4 m |
3.61 m x 3.4 m |
|
Second Level |
Bedroom 2 |
3.4 m |
2.59 m |
3.4 m x 2.59 m |
|
Second Level |
Bedroom 3 |
3.05 m |
3.4 m |
3.05 m x 3.4 m |
|
Second Level |
Laundry Room |
1.52 m |
2.62 m |
1.52 m x 2.62 m |
|
Basement |
Recreational, Games Room |
6.55 m |
6.83 m |
6.55 m x 6.83 m |
|
Basement |
Utility Room |
4.44 m |
3.51 m |
4.44 m x 3.51 m |
|
Main Level |
Foyer |
1.73 m |
3.38 m |
1.73 m x 3.38 m |
|
Main Level |
Living Room |
4.8 m |
3.38 m |
4.8 m x 3.38 m |
|
Main Level |
Dining Room |
2.72 m |
3.38 m |
2.72 m x 3.38 m |
|
Main Level |
Kitchen |
2.82 m |
3.38 m |
2.82 m x 3.38 m |
https://www.realtor.ca/real-estate/28911384/107-billington-crescent-hamilton-berrisfield-berrisfield
